Kitchen with Beaded Inset Cabinets and Subway Tile Backsplash Ideas
Refine by:
Budget
Sort by:Popular Today
121 - 140 of 7,908 photos
Item 1 of 3
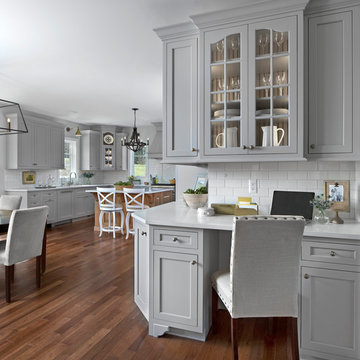
Beth Singer
Large transitional u-shaped medium tone wood floor eat-in kitchen photo in Detroit with beaded inset cabinets, gray cabinets, quartz countertops, white backsplash, subway tile backsplash and an island
Large transitional u-shaped medium tone wood floor eat-in kitchen photo in Detroit with beaded inset cabinets, gray cabinets, quartz countertops, white backsplash, subway tile backsplash and an island
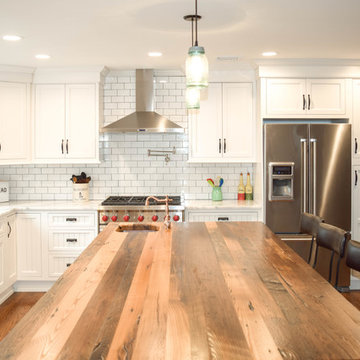
Ally Young
Eat-in kitchen - large country l-shaped medium tone wood floor eat-in kitchen idea in New York with a farmhouse sink, beaded inset cabinets, white cabinets, wood countertops, white backsplash, subway tile backsplash, stainless steel appliances and an island
Eat-in kitchen - large country l-shaped medium tone wood floor eat-in kitchen idea in New York with a farmhouse sink, beaded inset cabinets, white cabinets, wood countertops, white backsplash, subway tile backsplash, stainless steel appliances and an island
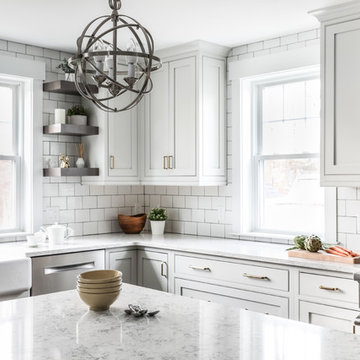
This new construction project located in the metro-west Boston area perfectly exemplifies the transitional style. Mouser Centra white beaded inset cabinets along the perimeter of the kitchen is softly balanced by the gunmetal island, both topped with LG Viatera Racoco quartz countertops.
Designed by Ashley Sousa of our Burlington Kohler Signature Store.
Photography by Erin Little.
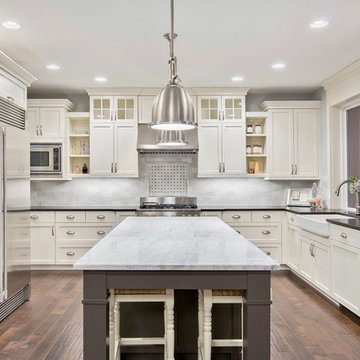
Transitional u-shaped medium tone wood floor and brown floor kitchen photo in Los Angeles with a farmhouse sink, beaded inset cabinets, white cabinets, gray backsplash, subway tile backsplash, stainless steel appliances, an island and black countertops
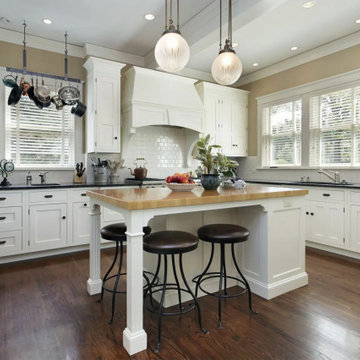
Example of a large classic l-shaped brown floor, dark wood floor and exposed beam open concept kitchen design in DC Metro with an undermount sink, white cabinets, white backsplash, subway tile backsplash, stainless steel appliances, an island, black countertops and beaded inset cabinets
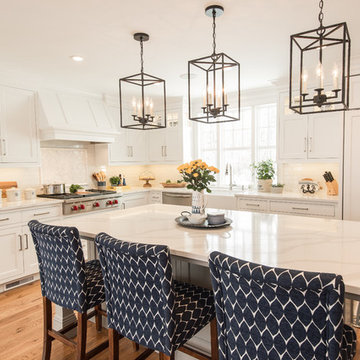
The new kitchen is light and bright with plenty of seating. The kitchen has plenty of storage areas including walk in pantry and mudroom. The dining area has a bar area for quick table setting.
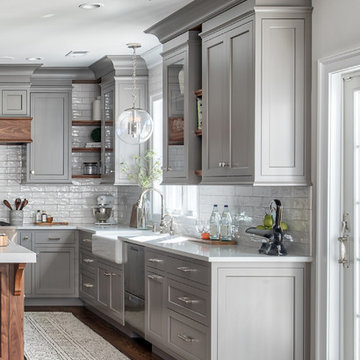
Florham Park, New Jersey Transitional Kitchen designed by Stonington Cabinetry & Designs.
https://www.kountrykraft.com/photo-gallery/gray-kitchen-cabinets-florham-park-nj-j109785/
#KountryKraft #CustomCabinetry
Cabinetry Style:
Penn Line
Door Design:
Inset/No Bead
Custom Color:
Perimeter: Sherwin Williams Dovetail Custom Paint Match; Island: Natural 25° Stain
Job Number: J109785
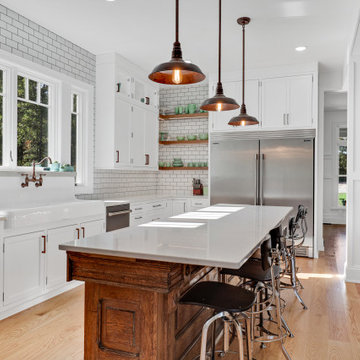
Mouser Custom Cabinetry in Beaded Inset Plaza door style in Maple Painted White for the KITCHEN PERIMETER
Mouser Cabinetry in Beaded Inset in Plaza door style in Hickory Stained Nutmeg for the FLOATING SHELVES & KITCHEN HOOD
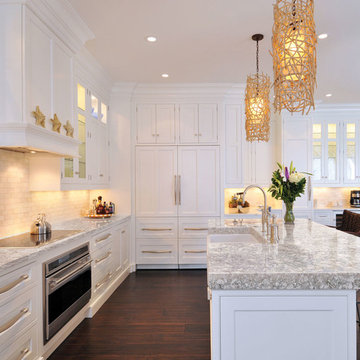
An example of tasteful traditional touches with a contemporary flair.
Kitchen - large transitional l-shaped dark wood floor kitchen idea in Seattle with a farmhouse sink, beaded inset cabinets, white cabinets, white backsplash, subway tile backsplash, stainless steel appliances and an island
Kitchen - large transitional l-shaped dark wood floor kitchen idea in Seattle with a farmhouse sink, beaded inset cabinets, white cabinets, white backsplash, subway tile backsplash, stainless steel appliances and an island
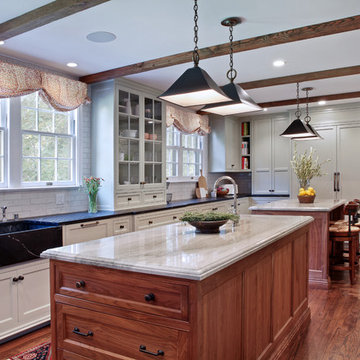
Example of a classic l-shaped medium tone wood floor and brown floor kitchen design in Los Angeles with a farmhouse sink, beaded inset cabinets, medium tone wood cabinets, white backsplash, subway tile backsplash, paneled appliances, two islands and gray countertops
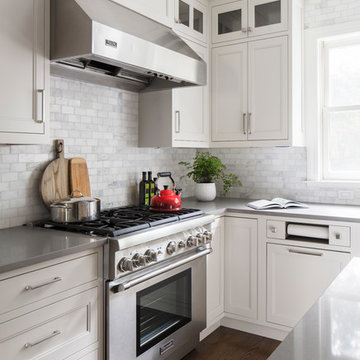
The Viking range hood was salvaged from another kitchen renovation by Studio Dearborn, and reused here. It works perfectly! The Thermador range was purchased new. This hard working little island has pots and pans drawers, a prep station with cutting board and knife storage, and dish drawers and silverware drawers for serving, plus room for 2-3 stools! Photos, Timothy Lenz.
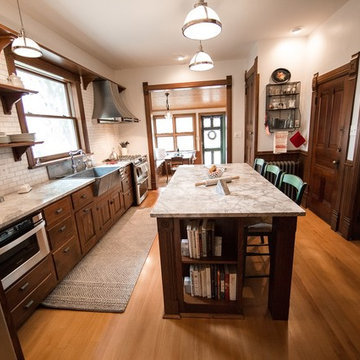
Jeanne Hansen Photography
Inspiration for a victorian u-shaped medium tone wood floor kitchen remodel in Cedar Rapids with a farmhouse sink, beaded inset cabinets, medium tone wood cabinets, granite countertops, white backsplash, subway tile backsplash, stainless steel appliances and an island
Inspiration for a victorian u-shaped medium tone wood floor kitchen remodel in Cedar Rapids with a farmhouse sink, beaded inset cabinets, medium tone wood cabinets, granite countertops, white backsplash, subway tile backsplash, stainless steel appliances and an island
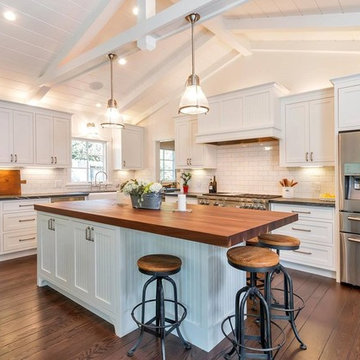
Eat-in kitchen - large cottage l-shaped dark wood floor and brown floor eat-in kitchen idea in San Francisco with a farmhouse sink, white backsplash, subway tile backsplash, stainless steel appliances, beaded inset cabinets, white cabinets, soapstone countertops, an island and black countertops

This charming blue English country kitchen features a Shaw's farmhouse sink, brushed bronze hardware, and honed and brushed limestone countertops.
Kyle Norton Photography
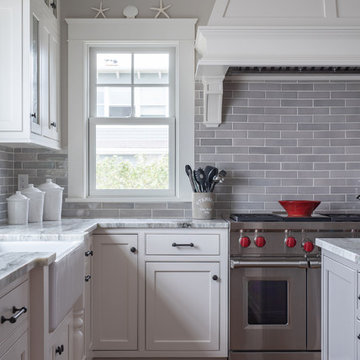
Example of a large transitional l-shaped eat-in kitchen design in Boston with a farmhouse sink, beaded inset cabinets, white cabinets, marble countertops, gray backsplash, subway tile backsplash, stainless steel appliances, an island and gray countertops
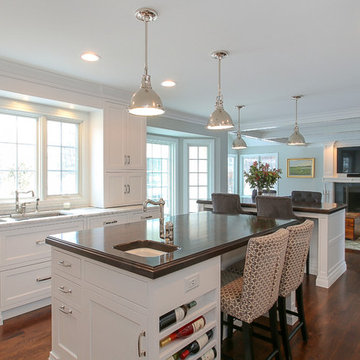
Photos by Focus-Pocus
Inspiration for a mid-sized transitional dark wood floor eat-in kitchen remodel in Chicago with an undermount sink, beaded inset cabinets, white cabinets, wood countertops, white backsplash, subway tile backsplash, paneled appliances and two islands
Inspiration for a mid-sized transitional dark wood floor eat-in kitchen remodel in Chicago with an undermount sink, beaded inset cabinets, white cabinets, wood countertops, white backsplash, subway tile backsplash, paneled appliances and two islands
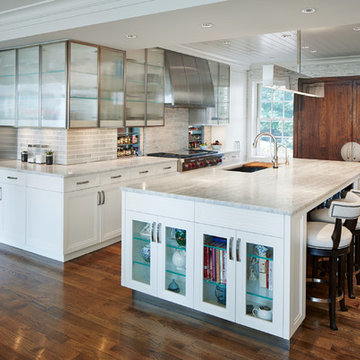
Mid-sized elegant u-shaped dark wood floor open concept kitchen photo in Chicago with an undermount sink, beaded inset cabinets, white cabinets, limestone countertops, gray backsplash, subway tile backsplash, stainless steel appliances and an island
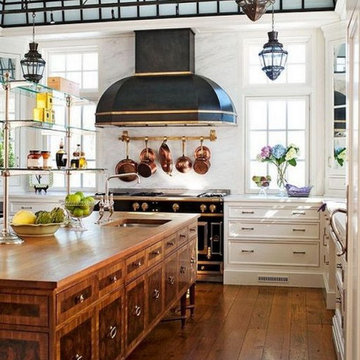
Example of a large classic u-shaped medium tone wood floor and brown floor open concept kitchen design in Columbus with an undermount sink, beaded inset cabinets, medium tone wood cabinets, marble countertops, white backsplash, subway tile backsplash, stainless steel appliances, an island and white countertops
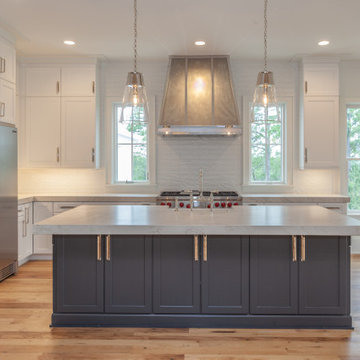
Huge beach style l-shaped light wood floor open concept kitchen photo in Charleston with a farmhouse sink, beaded inset cabinets, blue cabinets, quartzite countertops, white backsplash, subway tile backsplash, stainless steel appliances, an island and white countertops
Kitchen with Beaded Inset Cabinets and Subway Tile Backsplash Ideas
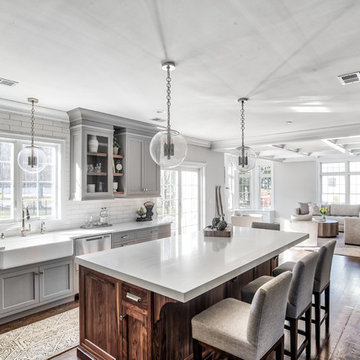
Florham Park, New Jersey Transitional Kitchen designed by Stonington Cabinetry & Designs.
https://www.kountrykraft.com/photo-gallery/gray-kitchen-cabinets-florham-park-nj-j109785/
#KountryKraft #CustomCabinetry
Cabinetry Style:
Penn Line
Door Design:
Inset/No Bead
Custom Color:
Perimeter: Sherwin Williams Dovetail Custom Paint Match; Island: Natural 25° Stain
Job Number: J109785
7





