Kitchen with Beige Backsplash and Stone Slab Backsplash Ideas
Refine by:
Budget
Sort by:Popular Today
141 - 160 of 5,854 photos
Item 1 of 3
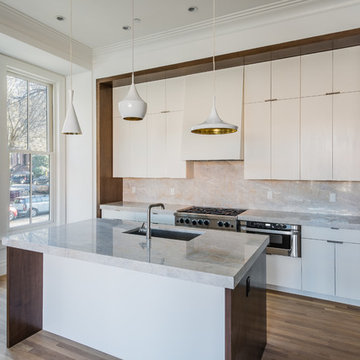
Custom painted and stained full overlay slab cabinets . Natural quartz counter tops and back splash. Island with sink and dishwasher and Tom Dixon pendant lights. Built in Lieberr refrigerator and pantry. Michael Vacca, Photographer
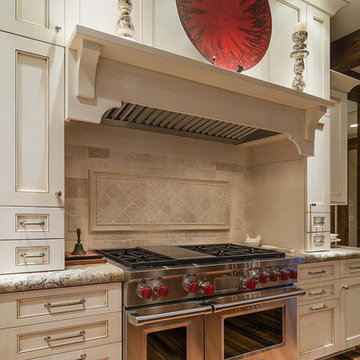
Open concept kitchen - large rustic l-shaped medium tone wood floor open concept kitchen idea in Salt Lake City with a farmhouse sink, recessed-panel cabinets, white cabinets, granite countertops, beige backsplash, stone slab backsplash, stainless steel appliances and an island
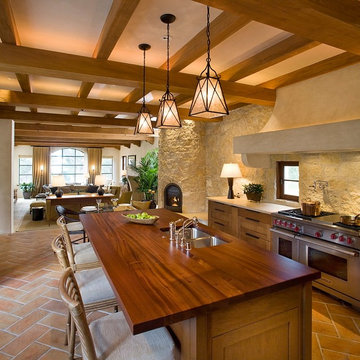
Kitchen - craftsman terra-cotta tile kitchen idea in San Luis Obispo with a double-bowl sink, recessed-panel cabinets, medium tone wood cabinets, wood countertops, beige backsplash, stone slab backsplash, stainless steel appliances and an island
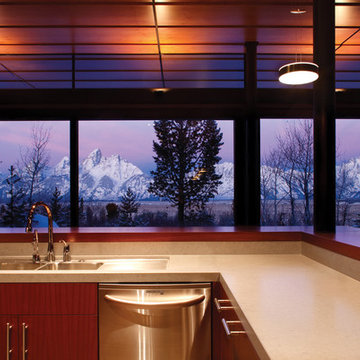
Within a spectacular landscape at the edge the forest and the Snake River plain, the design of this residence is governed by the presence of the mountains. A single glass wall unifies all rooms as part of, or opening onto, this view. This unification of interior/exterior exhibits the modern notion of interior space as a continuum of universal space. The culture of this house is its simple layout and its connection to the context through literal transparency, but also a nod to the timelessness of the mountain geology.
The contrast of materials defines the interior character. Durable, clapboard formed concrete extends inside under a ceiling of lapped alder wood panels that extend over the entry carport and generous overhang. A sliding mahogany wall activates to separate the master suite from public spaces.
A.I.A. Wyoming Chapter Design Award of Merit 2011
A.I.A. Western Mountain Region Design Award of Merit 2010

Example of a mid-sized farmhouse galley brick floor and red floor enclosed kitchen design in New York with an undermount sink, shaker cabinets, medium tone wood cabinets, limestone countertops, beige backsplash, stone slab backsplash, stainless steel appliances and no island
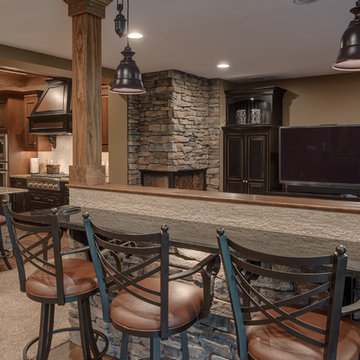
Inspiration for a mid-sized timeless galley medium tone wood floor eat-in kitchen remodel in Other with a drop-in sink, beaded inset cabinets, dark wood cabinets, granite countertops, beige backsplash, stone slab backsplash, stainless steel appliances and an island
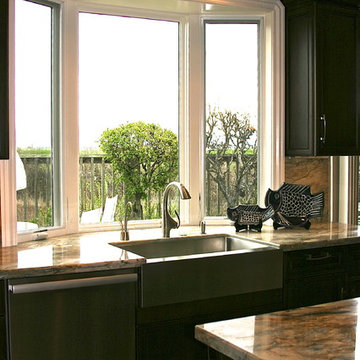
Beautiful views of the San Francisco Bay dunes, and a new bay window, marry the exterior and interior spaces of this remodeled chefs kitchen. Original oak cabinets were replaced with custom furniture quality cherry cabinets. This updated kitchen boasts high end appliances, LED lighting, storage efficiency and glass cabinets to showcase fine china.

The natural walnut wood creates a gorgeous focal wall, while the high gloss acrylic finish on the island complements the veining in the thick natural stone countertops.
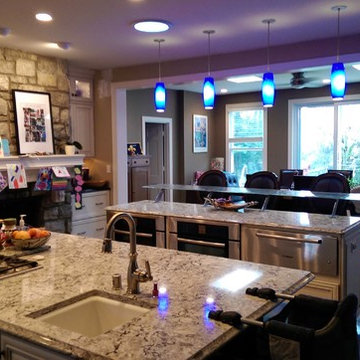
Mid-sized elegant l-shaped dark wood floor open concept kitchen photo in Louisville with an undermount sink, beaded inset cabinets, white cabinets, granite countertops, stainless steel appliances, two islands, beige backsplash and stone slab backsplash
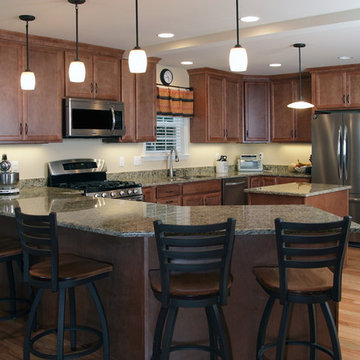
Window was moved and kitchen extended beyond original exterior wall - see support header to left of window. Larger kitchen includes working island and peninsula for seating.
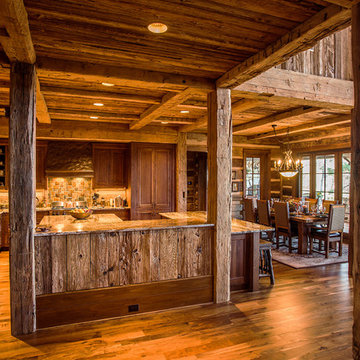
A stunning mountain retreat, this custom legacy home was designed by MossCreek to feature antique, reclaimed, and historic materials while also providing the family a lodge and gathering place for years to come. Natural stone, antique timbers, bark siding, rusty metal roofing, twig stair rails, antique hardwood floors, and custom metal work are all design elements that work together to create an elegant, yet rustic mountain luxury home.
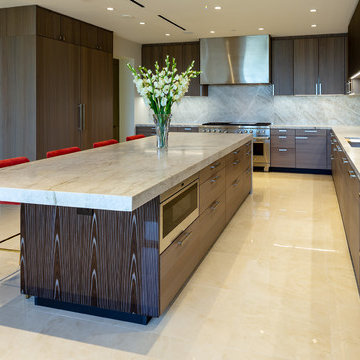
Example of a huge trendy porcelain tile and beige floor open concept kitchen design in Houston with a triple-bowl sink, flat-panel cabinets, gray cabinets, quartzite countertops, beige backsplash, stone slab backsplash, stainless steel appliances and beige countertops
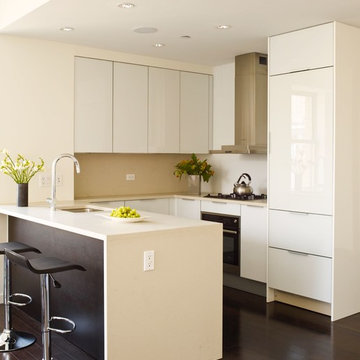
Small minimalist u-shaped dark wood floor and brown floor eat-in kitchen photo in New York with an undermount sink, flat-panel cabinets, white cabinets, quartz countertops, beige backsplash, stone slab backsplash, stainless steel appliances, a peninsula and white countertops
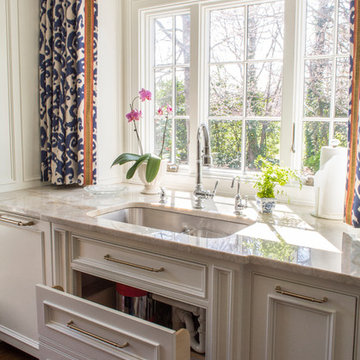
This renovation involved expanding the kitchen space into an adjacent office area, creating a side entry, new kitchen layout that worked well for two cooks, professional grade appliances, oversized island with seating on two sides, eat-in area, sitting area and furniture look cabinets with both stained and painted finishes. We enlarged an existing window by creating a boxed bay at the relocated sink and designed a continuous quartzite counter which serves as planting ledge for herbs and flowers. Some of the appliances were integrated into the cabinetry with panels, while others were designed as impact pieces. Custom designed cabinets include a large mantel style chimney hood with vent insert, furniture grade hutch with leaded glass doors, contrasting stained island with seating on two sides, bar with wine refrigerator and deep drawers, and a galley style butler's pantry which provides secondary prep space and ample storage.
Details such as shaped cabinet feet, upper glass front cabinets, pull-out trash drawer, spice columns and hidden drawers and storage make this newly designed kitchen space feel luxurious and function perfectly. Traditional materials and forms meld seamlessly with industrial accents and modern amenities. Mixed metals are used in a balanced and dynamic way with warm gold tone cabinet hardware, stainless steel and chrome all working in harmony. Antique furnishings blend with the newly designed cabinets and modern lighting.
Photos by: Kimberly Kerl
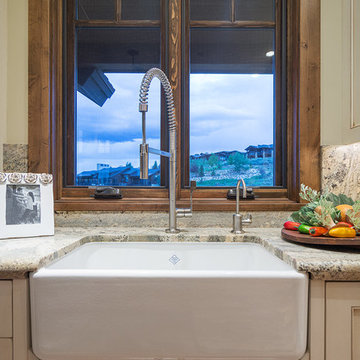
Example of a large mountain style l-shaped medium tone wood floor kitchen design in Salt Lake City with a farmhouse sink, recessed-panel cabinets, white cabinets, granite countertops, beige backsplash, stone slab backsplash, stainless steel appliances and an island
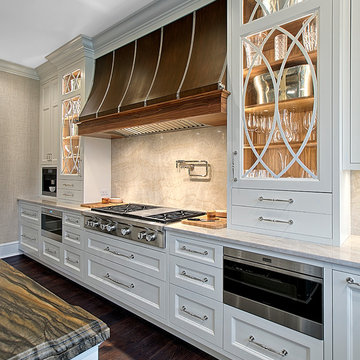
Chef's Kitchen has 6 Burner Range, oversize range hood, and full Cabinetry with decorative glass panels. Wall mounted faucet on onyx backsplash.
Norman Sizemore-Photographer
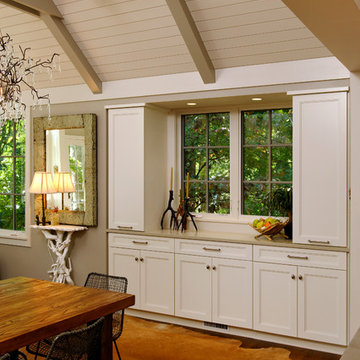
Washington DC Transitional Kitchen Design by #JenniferGilmer. Photography by Bob Narod. http://www.gilmerkitchens.com/

The natural walnut wood creates a gorgeous focal wall, while the high gloss acrylic finish on the island complements the veining in the thick natural stone countertops.
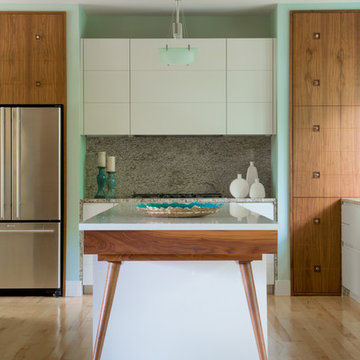
Rank Studios
Mid-sized mid-century modern single-wall light wood floor eat-in kitchen photo in Atlanta with flat-panel cabinets, medium tone wood cabinets, solid surface countertops, beige backsplash, stone slab backsplash, stainless steel appliances and an island
Mid-sized mid-century modern single-wall light wood floor eat-in kitchen photo in Atlanta with flat-panel cabinets, medium tone wood cabinets, solid surface countertops, beige backsplash, stone slab backsplash, stainless steel appliances and an island
Kitchen with Beige Backsplash and Stone Slab Backsplash Ideas
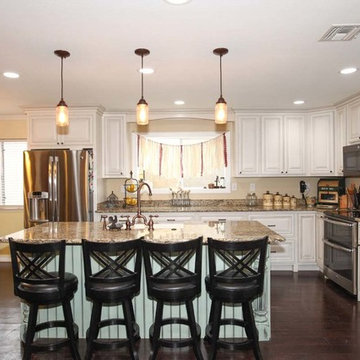
Example of a mid-sized cottage galley dark wood floor kitchen pantry design in Phoenix with an undermount sink, distressed cabinets, granite countertops, an island, raised-panel cabinets, beige backsplash, stone slab backsplash and stainless steel appliances
8





