Kitchen with Beige Backsplash and Stone Slab Backsplash Ideas
Refine by:
Budget
Sort by:Popular Today
221 - 240 of 5,858 photos
Item 1 of 3
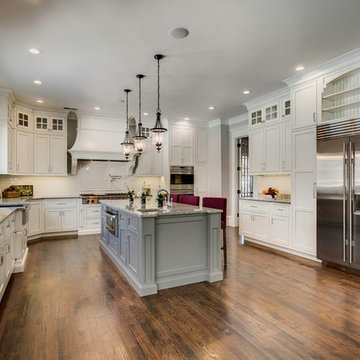
Eat-in kitchen - mid-sized transitional light wood floor and brown floor eat-in kitchen idea in Kansas City with a farmhouse sink, shaker cabinets, white cabinets, quartz countertops, beige backsplash, stone slab backsplash, stainless steel appliances, an island and gray countertops
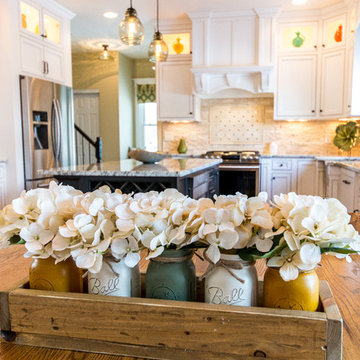
Kris Palen
Large farmhouse u-shaped medium tone wood floor and brown floor eat-in kitchen photo in Dallas with an undermount sink, shaker cabinets, white cabinets, granite countertops, beige backsplash, stone slab backsplash, stainless steel appliances, an island and multicolored countertops
Large farmhouse u-shaped medium tone wood floor and brown floor eat-in kitchen photo in Dallas with an undermount sink, shaker cabinets, white cabinets, granite countertops, beige backsplash, stone slab backsplash, stainless steel appliances, an island and multicolored countertops
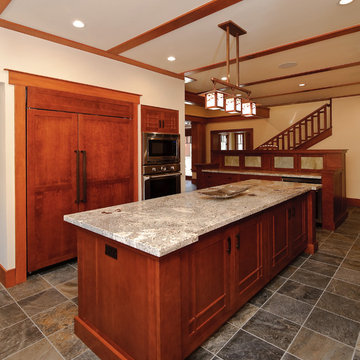
Lots of cherry millwork and cabinets lend warmth to the interiors. Handmade custom copper light fixtures were used in several places. Flooring was a combination of slate pavers and oak planking.
Photo: Julie Dunn
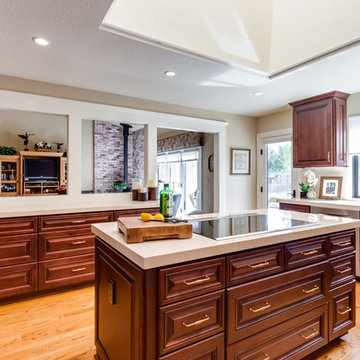
Large elegant u-shaped light wood floor and brown floor kitchen photo in Sacramento with an undermount sink, raised-panel cabinets, dark wood cabinets, solid surface countertops, stainless steel appliances, an island, beige backsplash, stone slab backsplash and beige countertops
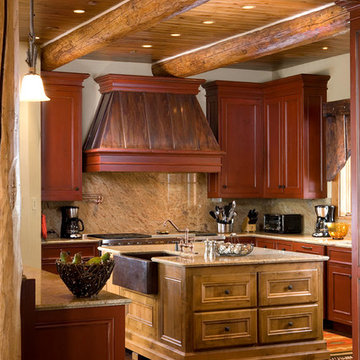
Island with farmers sink as focal point of large kitchen.
Inspiration for a large transitional medium tone wood floor kitchen remodel in Denver with a farmhouse sink, recessed-panel cabinets, red cabinets, granite countertops, beige backsplash, stone slab backsplash, stainless steel appliances and two islands
Inspiration for a large transitional medium tone wood floor kitchen remodel in Denver with a farmhouse sink, recessed-panel cabinets, red cabinets, granite countertops, beige backsplash, stone slab backsplash, stainless steel appliances and two islands
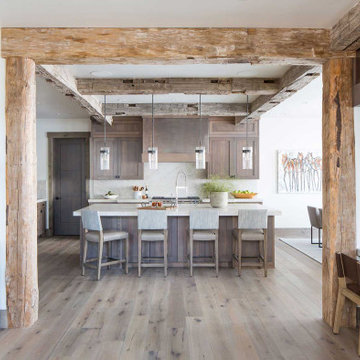
Open concept kitchen - rustic l-shaped light wood floor open concept kitchen idea in Jackson with quartzite countertops, beige backsplash, stone slab backsplash, an island and beige countertops
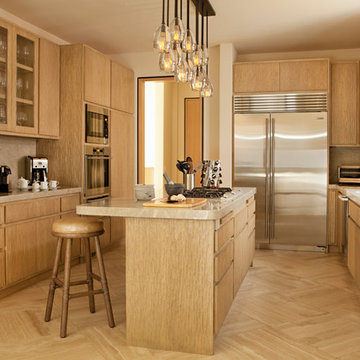
Inspiration for a mid-sized tropical u-shaped travertine floor and beige floor eat-in kitchen remodel in San Diego with an undermount sink, flat-panel cabinets, light wood cabinets, quartzite countertops, beige backsplash, stone slab backsplash, stainless steel appliances and an island
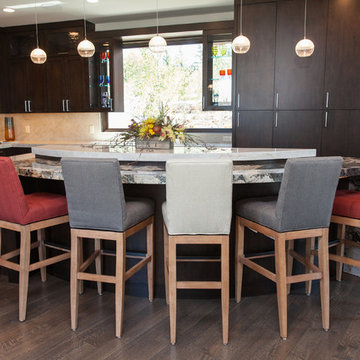
Photography by Meredith Carlson
Large l-shaped dark wood floor open concept kitchen photo in Salt Lake City with an undermount sink, flat-panel cabinets, dark wood cabinets, granite countertops, beige backsplash, stone slab backsplash, stainless steel appliances and an island
Large l-shaped dark wood floor open concept kitchen photo in Salt Lake City with an undermount sink, flat-panel cabinets, dark wood cabinets, granite countertops, beige backsplash, stone slab backsplash, stainless steel appliances and an island
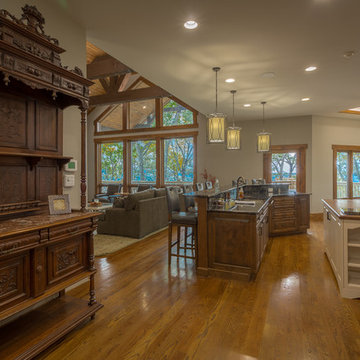
Photography by Bernard Russo
Example of a large mountain style l-shaped medium tone wood floor and brown floor open concept kitchen design in Charlotte with raised-panel cabinets, dark wood cabinets, granite countertops, stone slab backsplash, stainless steel appliances, two islands, a double-bowl sink and beige backsplash
Example of a large mountain style l-shaped medium tone wood floor and brown floor open concept kitchen design in Charlotte with raised-panel cabinets, dark wood cabinets, granite countertops, stone slab backsplash, stainless steel appliances, two islands, a double-bowl sink and beige backsplash
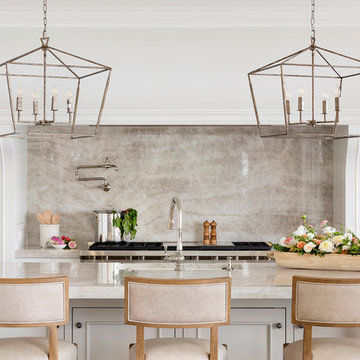
Eat-in kitchen - huge transitional u-shaped medium tone wood floor and brown floor eat-in kitchen idea in Minneapolis with an undermount sink, beaded inset cabinets, white cabinets, quartzite countertops, beige backsplash, stone slab backsplash, paneled appliances, an island and beige countertops
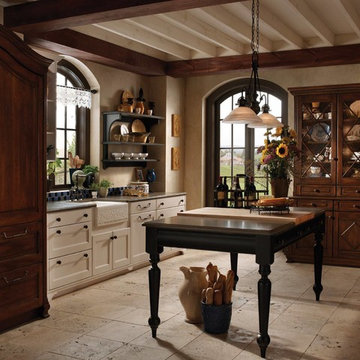
Dark and light Wood-Mode elements can definitely be combined, as seen in this kitchen. The trick is simply to strike the perfect balance between the contrasting countertops and cabinetry.
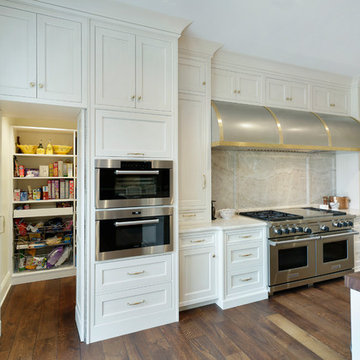
Kitchen detail of stone slab backsplash and custom wood countertop
Large elegant l-shaped medium tone wood floor open concept kitchen photo in Chicago with a drop-in sink, beaded inset cabinets, white cabinets, wood countertops, beige backsplash, stone slab backsplash, stainless steel appliances, two islands and brown countertops
Large elegant l-shaped medium tone wood floor open concept kitchen photo in Chicago with a drop-in sink, beaded inset cabinets, white cabinets, wood countertops, beige backsplash, stone slab backsplash, stainless steel appliances, two islands and brown countertops
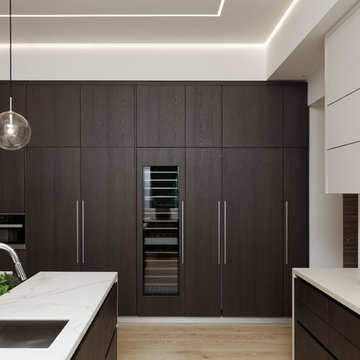
Designers: Susan Bowen & Revital Kaufman-Meron
Photos: LucidPic Photography - Rich Anderson
Large minimalist l-shaped light wood floor and beige floor eat-in kitchen photo in San Francisco with an undermount sink, flat-panel cabinets, stone slab backsplash, an island, brown cabinets, marble countertops, beige backsplash, paneled appliances and beige countertops
Large minimalist l-shaped light wood floor and beige floor eat-in kitchen photo in San Francisco with an undermount sink, flat-panel cabinets, stone slab backsplash, an island, brown cabinets, marble countertops, beige backsplash, paneled appliances and beige countertops

Custom-made cabinetry is a significant investment and true space maximizer, and most of the time, it is worth every penny to be able to have the added convenience of roll-out drawers, adjustable shelves, integrated waste and recycling bins, flatware dividers, pot lid holders, soft-close hinges, etc.
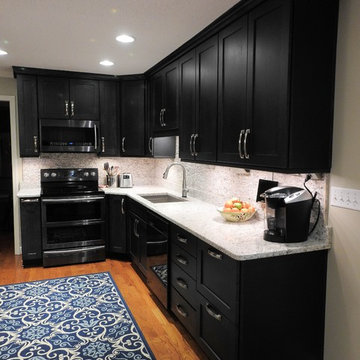
Mid-sized transitional l-shaped medium tone wood floor and brown floor eat-in kitchen photo in Other with an undermount sink, shaker cabinets, black cabinets, granite countertops, beige backsplash, stone slab backsplash, stainless steel appliances and no island
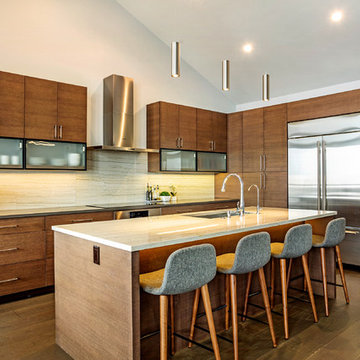
This was a new construction in Homestead. We did the cabinet installation.
Example of a mid-sized trendy l-shaped medium tone wood floor and brown floor eat-in kitchen design in Denver with a double-bowl sink, flat-panel cabinets, brown cabinets, solid surface countertops, beige backsplash, stone slab backsplash, stainless steel appliances, an island and beige countertops
Example of a mid-sized trendy l-shaped medium tone wood floor and brown floor eat-in kitchen design in Denver with a double-bowl sink, flat-panel cabinets, brown cabinets, solid surface countertops, beige backsplash, stone slab backsplash, stainless steel appliances, an island and beige countertops
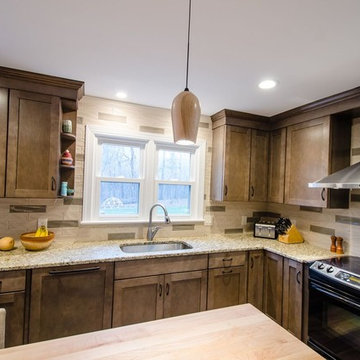
Tesh, IWP Photography & Video
Inspiration for a mid-sized craftsman galley light wood floor open concept kitchen remodel in Raleigh with an undermount sink, recessed-panel cabinets, brown cabinets, granite countertops, beige backsplash, stone slab backsplash, stainless steel appliances and an island
Inspiration for a mid-sized craftsman galley light wood floor open concept kitchen remodel in Raleigh with an undermount sink, recessed-panel cabinets, brown cabinets, granite countertops, beige backsplash, stone slab backsplash, stainless steel appliances and an island
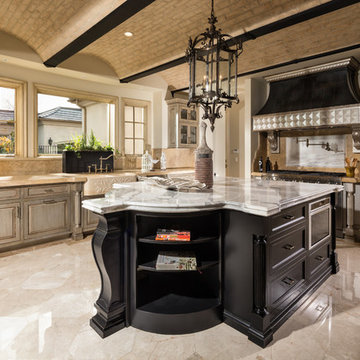
Inspiration for a large contemporary l-shaped porcelain tile enclosed kitchen remodel in Los Angeles with a farmhouse sink, shaker cabinets, distressed cabinets, marble countertops, beige backsplash, stone slab backsplash, stainless steel appliances and an island
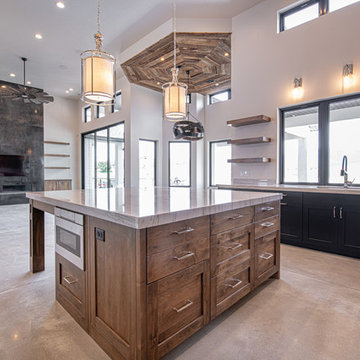
Inspiration for a large cottage u-shaped concrete floor and gray floor open concept kitchen remodel in Salt Lake City with an undermount sink, glass-front cabinets, black cabinets, quartzite countertops, beige backsplash, stone slab backsplash, stainless steel appliances, an island and beige countertops
Kitchen with Beige Backsplash and Stone Slab Backsplash Ideas
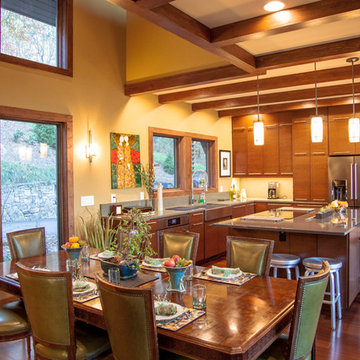
This new mountain-contemporary home was designed and built in the private club of Balsam Mountain Preserve, just outside of Asheville, NC. The homeowners wanted a contemporary styled residence that felt at home in the NC mountains.
Rising above the stone base that connects the house to the earth is cedar board and batten siding, Timber corners and entrance porch add a sturdy mountain posture to the overall aesthetic. The top is finished with mono pitched roofs to create dramatic lines and reinforce the contemporary feel.
12





