Kitchen with Beige Cabinets and Glass Tile Backsplash Ideas
Refine by:
Budget
Sort by:Popular Today
141 - 160 of 2,323 photos
Item 1 of 3
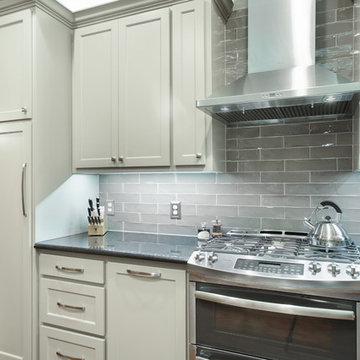
Our favorite feature of this kitchen is the space-saving pull-out pantry and spice rack installed at the end of the cabinetry where the peninsula used to be. What a great way to utilize cubic footage without requiring a big space to step into (as with traditional walk-in pantries). It’s all about incorporating smart designs!
Photography by Todd Ramsey, Impressia
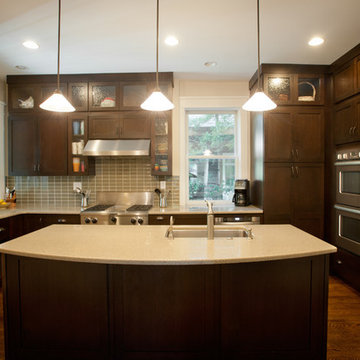
Example of a mid-sized transitional u-shaped medium tone wood floor open concept kitchen design in St Louis with an undermount sink, shaker cabinets, beige cabinets, quartz countertops, beige backsplash, glass tile backsplash, stainless steel appliances and an island
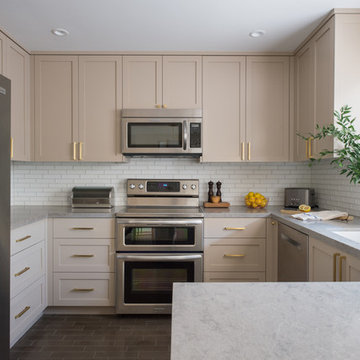
Samantha Goh
Example of a mid-sized 1960s u-shaped limestone floor and black floor enclosed kitchen design in San Diego with an undermount sink, shaker cabinets, beige cabinets, quartz countertops, white backsplash, glass tile backsplash, stainless steel appliances and an island
Example of a mid-sized 1960s u-shaped limestone floor and black floor enclosed kitchen design in San Diego with an undermount sink, shaker cabinets, beige cabinets, quartz countertops, white backsplash, glass tile backsplash, stainless steel appliances and an island
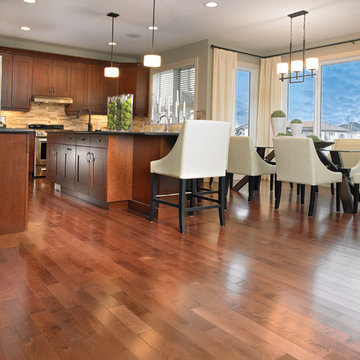
Mirage Elegant Yellow Birch Montana Engineered Hardwood Flooring adds a traditional feel to this contemporary kitchen and dining space.
Example of a large trendy medium tone wood floor eat-in kitchen design in San Francisco with an undermount sink, recessed-panel cabinets, beige cabinets, granite countertops, multicolored backsplash, glass tile backsplash, stainless steel appliances and an island
Example of a large trendy medium tone wood floor eat-in kitchen design in San Francisco with an undermount sink, recessed-panel cabinets, beige cabinets, granite countertops, multicolored backsplash, glass tile backsplash, stainless steel appliances and an island
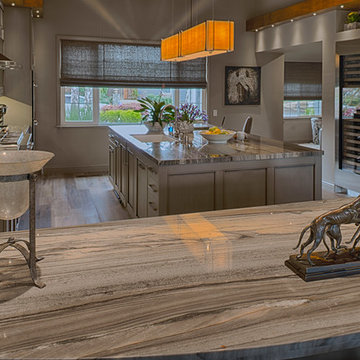
This whole house remodel is a transitional elegant piece of art work. The wall of refrigeration to the Quartzite counters and fireplace. The cabinetry is by Elmwood Cabinetry. The cabinets are all wood construction with a painted finish called Fossil Dusk. The door style is Munroe. The countertop is a natural Quartzite stone in Ocean Tide with a 1 1/2" Beveled Edge. The cooktop is a 36" Wolf gas cooktop. The refrigerator wall is made up of two 30" Subzero Integrated columns, one a full refrigerator, and the other side a full freezer. The outer ends of the wall are two wine fridges by Subzero both 24" and Integrated. The hood is a 42" Zephyr Venezia. The double ovens are 30" by Jenn-Air Dual Fan Convection Ovens. The sink is an integrated sink. The faucet, Air Gap, Air Switch are all Rohl in Satin Nickel. The instant hot dispenser is by brasstech and is in stainless steel. The pendant light is by Ultralights from there Genesis collection in a custom size. The tile is all from Siena Tile in San Ramon, CA. The backsplash is Tomei Lunada Bay Tile in Loft Natural 3" x 12". The fireplace tile is Quartzite rock by Norstone in Charcoal. The paint is by Kelly Moore. The walls are Creek Bay KM5784-3. The accent walls and trim are Country Club KM5785-3. All the cabinet hardware is by Top Knobs. The barn door and barn door hardware is all from Rustica Hardware.
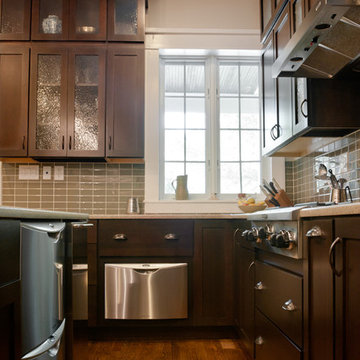
Mid-sized transitional u-shaped medium tone wood floor open concept kitchen photo in St Louis with an undermount sink, shaker cabinets, beige cabinets, quartz countertops, beige backsplash, glass tile backsplash, stainless steel appliances and an island
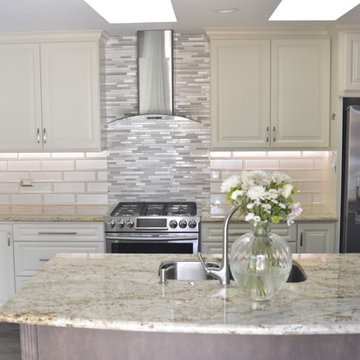
Example of a large minimalist l-shaped laminate floor and multicolored floor kitchen design in Sacramento with a double-bowl sink, beaded inset cabinets, beige cabinets, granite countertops, white backsplash, glass tile backsplash, stainless steel appliances, an island and multicolored countertops
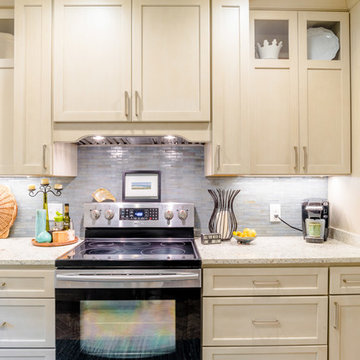
Small transitional galley porcelain tile enclosed kitchen photo in Miami with a farmhouse sink, shaker cabinets, beige cabinets, quartz countertops, blue backsplash, glass tile backsplash, stainless steel appliances and no island
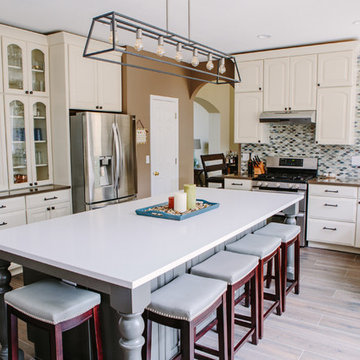
This kitchen took a tired, 90's builder kitchen and revamped it into a personalized gathering space for our wonderful Centennial family. The existing space was in good condition, but carried a visual weight and functionality that was overall displeasing for our clients. Our clients desired a central gathering island where their family of 5 can sit and dine together or events can be hosted outside of the formal dining room. The old oak cabinets weren't maximizing storage and were dated and orange. We removed a half wall that used to be a desk area inside of the kitchen to create a sprawling island easily capable of hosting 6 guests. We used Waypoint Living Spaces cabinets in Silk around the perimeter of the kitchen: stacking cabinets to create a tall, dramatic look around the space. On the south wall, we created a hutch-like stack that features seeded glass panels in the upper and lower cabinet doors. These allow china and colorful dishes to be displayed for a pop of fun color in an otherwise quietly neutral space. The island cabinets are a dramatic contrast in Ultracraft's Truffle paint with oversized island legs for a more furniture-like feel. The island countertop is Caesarstone Quartz in Frosty Carrina, and the perimeter is MSI Quartz in Lagos Azul. The handsome, structured cabinet hardware is from our friends at Amerock in a gorgeous oil rubbed bronze. The island chandelier is a gorgeous 7 light open frame bronze fixture from Hinkley Lighting. One of the most striking features in the space is the countertop-to-ceiling glass mosaic tile. This mosaic is a delicate hand-blown stained glass look. It captures a wide range of light and color tones, and looks different from every angle in the room. Our clients commented that, at night when the other lights are off, the backsplash feels like a distant city glittering beyond. We love the way this space turned out and are so happy that our clients now have such a warm and welcoming gathering space as the heart of their home!
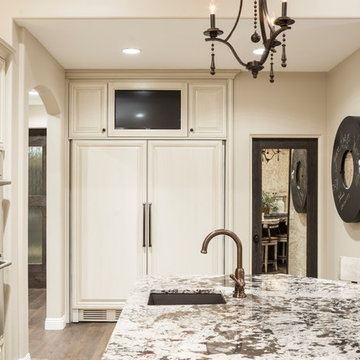
Shown in this photo: Custom refrigerator cabinet panels, custom TV built-in, custom reclaimed post, custom reclaimed wood trimmed pantry door with antiqued mercury glass mirror, custom microwave built-in, bronze 3-light pendant chandelier, granite countertop, European oak wire brushed flooring and swivel wicker-seated counter stools. | Photography Joshua Caldwell.
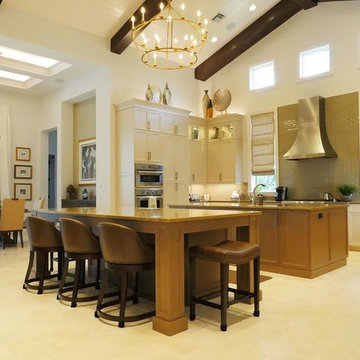
Example of a mid-sized transitional u-shaped travertine floor and beige floor kitchen design in Miami with recessed-panel cabinets, beige cabinets, brown backsplash, glass tile backsplash, stainless steel appliances and two islands
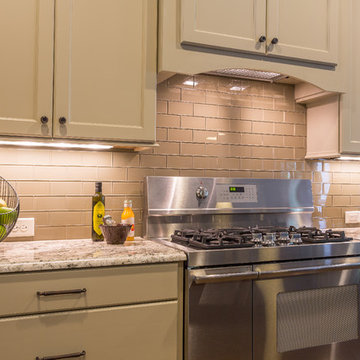
Glass subway 3x6 tile with coordinating grout color. Almond or Beige glass
Kitchen - mid-sized transitional single-wall kitchen idea in Raleigh with glass tile backsplash, flat-panel cabinets, beige cabinets, granite countertops, beige backsplash and stainless steel appliances
Kitchen - mid-sized transitional single-wall kitchen idea in Raleigh with glass tile backsplash, flat-panel cabinets, beige cabinets, granite countertops, beige backsplash and stainless steel appliances
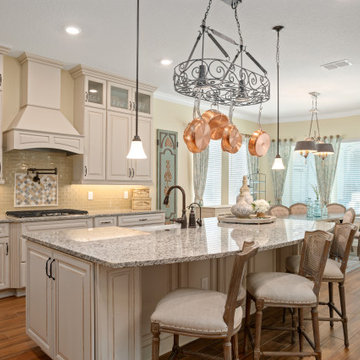
French Country Chef's Kitchen with pot rack, large island and charming eating nook
Kitchen - french country kitchen idea in Orlando with a farmhouse sink, raised-panel cabinets, beige cabinets, granite countertops, beige backsplash, glass tile backsplash, stainless steel appliances, an island and beige countertops
Kitchen - french country kitchen idea in Orlando with a farmhouse sink, raised-panel cabinets, beige cabinets, granite countertops, beige backsplash, glass tile backsplash, stainless steel appliances, an island and beige countertops
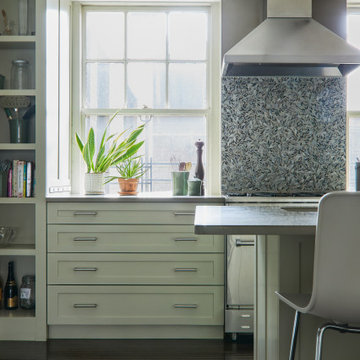
Floral Glass Mosaic tile makes cooking a pleasure.
Inspiration for a mid-sized transitional dark wood floor and brown floor kitchen remodel in New York with shaker cabinets, beige cabinets, soapstone countertops, glass tile backsplash and an island
Inspiration for a mid-sized transitional dark wood floor and brown floor kitchen remodel in New York with shaker cabinets, beige cabinets, soapstone countertops, glass tile backsplash and an island
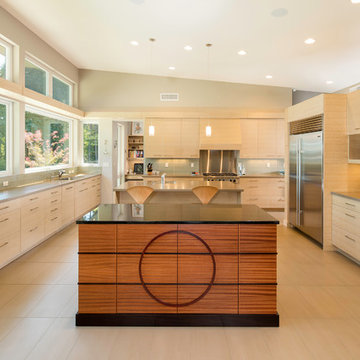
Interior materials, including light wood and tile floors and wood cabinetry, darker wood accent cabinets and furnishings, and simple, clean and contemporary surfaces and colors were selected with the owner and their interior designer to accent light, open space, and the linear nature of the house and the landscape it celebrates.
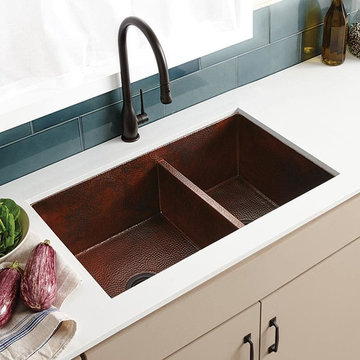
Cocina Duet is an attractive and practical double-bowl kitchen sink with a bit of geometric appeal. On the attractive side, this artisan crafted copper sink offers show-stopping hammered texture. On the practical side, it accommodates a variety of kitchen tasks, offering ease of prep and cleanup. Cocina Duet undermount kitchen sink is crafted by hand from high-quality recycled copper; each is subtly unique. Curious about copper sink care? It's easy! Simply rinse with mild soap and water to maintain its living finish.
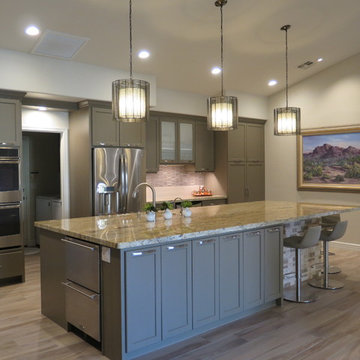
building a soffit from the ceiling to the to top of the custom cabinets creates a clean, contemporary look. painting the walls and ceiling the same color enhances the volume of the vaulted ceilings.
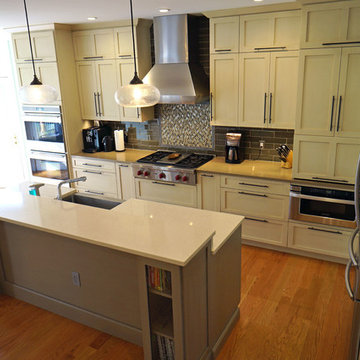
Alban Gega Photography
Example of a mid-sized transitional galley medium tone wood floor eat-in kitchen design in Boston with a farmhouse sink, shaker cabinets, beige cabinets, quartz countertops, brown backsplash, glass tile backsplash, stainless steel appliances and an island
Example of a mid-sized transitional galley medium tone wood floor eat-in kitchen design in Boston with a farmhouse sink, shaker cabinets, beige cabinets, quartz countertops, brown backsplash, glass tile backsplash, stainless steel appliances and an island
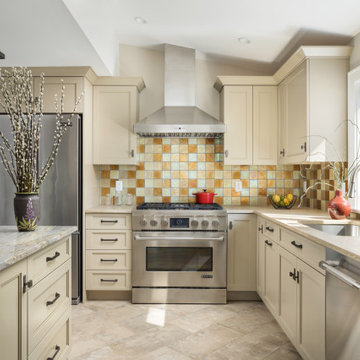
: This kitchen required a major remodel. The existing space was as unattractive as it was nonfunctional. Old non-working appliances, a dead-end space with no flow to adjacent rooms, poor lighting, and a sewer line running through the middle of the cabinets. Instead of being a haven for this working couple and extended family, the space was a nightmare. The designer was retained to create spaces for family gatherings to enjoy cooking and baking, provide storage for daily needs as well as bulk good storage and allow the kitchen to be the center piece of the home with improved access and flow throughout. Additions to the Wishlist were a mud room, laundry (not in the garage) and a place for the cats. A small addition created enough room to accommodate an island/peninsula layout suitable for baking and casual eating, a large range, generous storage both below and above the countertop. A full-size microwave convection oven built into the island provides additional baking capacity. Dish storage is in a customized drawer to make access easier for the petite client. A large framed pantry for food and essentials is located next to the island/peninsula. The old closet which contained the water meter and shut off valves now provides storage for brooms, vacuum cleaners, cleaning supplies and bulk goods. The ceiling heights in the entire home were low so in the addition a vaulted ceiling aligning with adjacent sunroom visually opened the room. This reimagined room is now the heart of the home.
Kitchen with Beige Cabinets and Glass Tile Backsplash Ideas
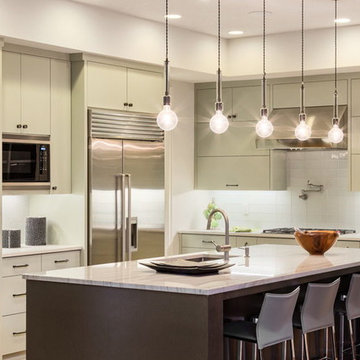
Inspiration for a mid-sized contemporary l-shaped light wood floor and beige floor open concept kitchen remodel in Los Angeles with an undermount sink, flat-panel cabinets, beige cabinets, quartz countertops, white backsplash, glass tile backsplash, stainless steel appliances, an island and gray countertops
8





