Kitchen with Beige Cabinets and Gray Backsplash Ideas
Refine by:
Budget
Sort by:Popular Today
61 - 80 of 3,104 photos
Item 1 of 5
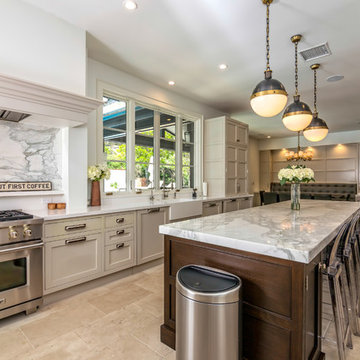
Example of a large transitional single-wall limestone floor and beige floor eat-in kitchen design in Los Angeles with a farmhouse sink, stainless steel appliances, an island, recessed-panel cabinets, beige cabinets, marble countertops, gray backsplash and stone slab backsplash
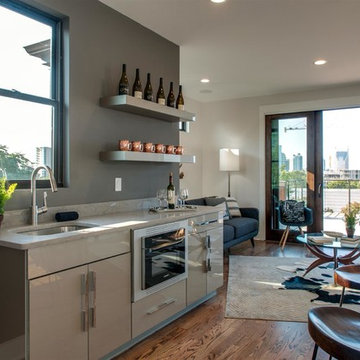
Open concept kitchen - contemporary single-wall medium tone wood floor and brown floor open concept kitchen idea in Nashville with an undermount sink, flat-panel cabinets, beige cabinets, gray backsplash and beige countertops
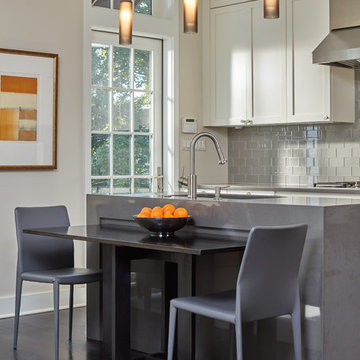
David Burroughs
Example of a mid-sized trendy single-wall dark wood floor and brown floor open concept kitchen design in DC Metro with beige cabinets, quartz countertops, gray backsplash, glass tile backsplash, stainless steel appliances, an island, an undermount sink and shaker cabinets
Example of a mid-sized trendy single-wall dark wood floor and brown floor open concept kitchen design in DC Metro with beige cabinets, quartz countertops, gray backsplash, glass tile backsplash, stainless steel appliances, an island, an undermount sink and shaker cabinets
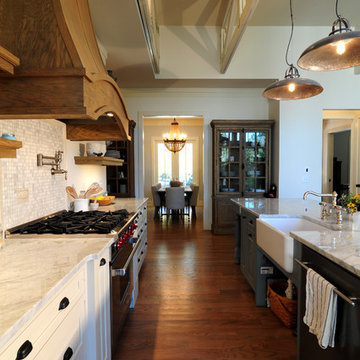
Designer: Ryan Edwards
Photo Credit: Ryan Edwards
Kitchen looking towards Dining Room.
Open concept kitchen - mid-sized craftsman galley medium tone wood floor open concept kitchen idea in Other with a farmhouse sink, raised-panel cabinets, beige cabinets, marble countertops, gray backsplash, stone tile backsplash, stainless steel appliances and an island
Open concept kitchen - mid-sized craftsman galley medium tone wood floor open concept kitchen idea in Other with a farmhouse sink, raised-panel cabinets, beige cabinets, marble countertops, gray backsplash, stone tile backsplash, stainless steel appliances and an island
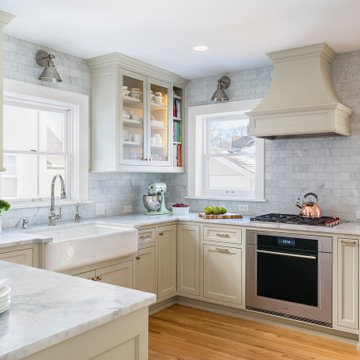
To integrate the rear seating area with the new space a window was added to the left of the range.
Mid-sized transitional u-shaped light wood floor and brown floor eat-in kitchen photo in Minneapolis with a farmhouse sink, flat-panel cabinets, marble countertops, gray backsplash, marble backsplash, stainless steel appliances, a peninsula, gray countertops and beige cabinets
Mid-sized transitional u-shaped light wood floor and brown floor eat-in kitchen photo in Minneapolis with a farmhouse sink, flat-panel cabinets, marble countertops, gray backsplash, marble backsplash, stainless steel appliances, a peninsula, gray countertops and beige cabinets
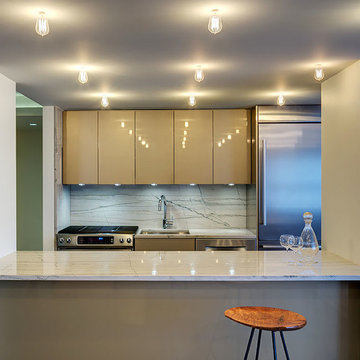
©2014 Francis Dzikowski/Otto
Kitchen - small modern galley medium tone wood floor kitchen idea in New York with an undermount sink, flat-panel cabinets, quartzite countertops, stone slab backsplash, stainless steel appliances, an island, beige cabinets and gray backsplash
Kitchen - small modern galley medium tone wood floor kitchen idea in New York with an undermount sink, flat-panel cabinets, quartzite countertops, stone slab backsplash, stainless steel appliances, an island, beige cabinets and gray backsplash
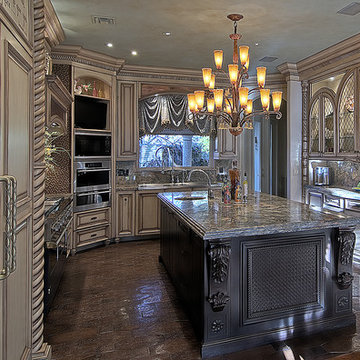
This is a gorgeous formal kitchen with a chandelier, custom designed and built cabinets, Miele Appliances, Viking Range, Kohelr Commercial Chef Sink & Faucet, Fusion Granite, Custom Irridized copper Vent Hood, Copper Mosaic Backsplash, Hand waxed & hand stained terra cotta, Embossed leather style flooring, walnut stained island with Eckenbohl lattice motifs & corbels.
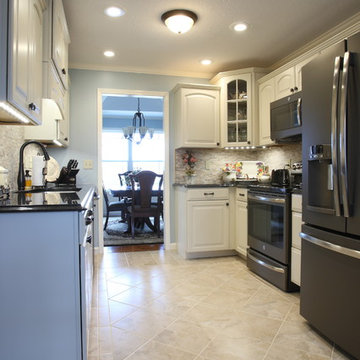
Arko Series Miramar, color Elegance. Floor laid in Grid Pattern with Liner and Diamond Insert
Small elegant u-shaped ceramic tile eat-in kitchen photo in Nashville with a double-bowl sink, recessed-panel cabinets, beige cabinets, granite countertops, gray backsplash and stone tile backsplash
Small elegant u-shaped ceramic tile eat-in kitchen photo in Nashville with a double-bowl sink, recessed-panel cabinets, beige cabinets, granite countertops, gray backsplash and stone tile backsplash
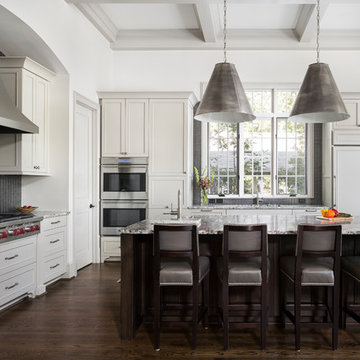
Inspiration for a timeless dark wood floor and brown floor kitchen remodel in Birmingham with recessed-panel cabinets, beige cabinets, gray backsplash, paneled appliances and an island
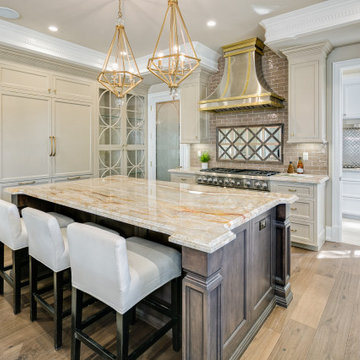
Tuscan light wood floor and beige floor kitchen photo in Los Angeles with shaker cabinets, beige cabinets, gray backsplash, subway tile backsplash, stainless steel appliances, an island and multicolored countertops
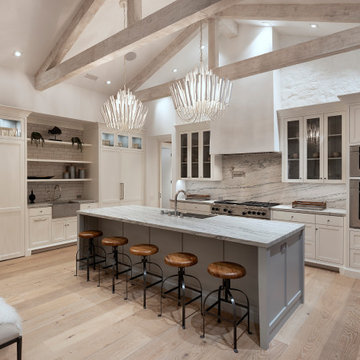
Example of a tuscan l-shaped light wood floor and beige floor kitchen design in Santa Barbara with a farmhouse sink, shaker cabinets, beige cabinets, gray backsplash, stone slab backsplash, stainless steel appliances, an island and gray countertops
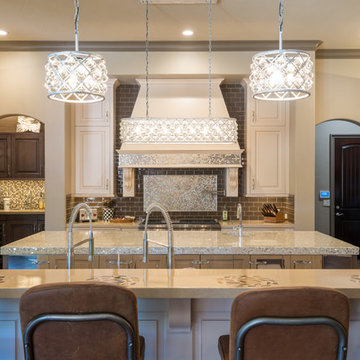
This kitchen boasts a variety of amenities: multiple islands, full height cabinetry, Wolf and Sub-Zero appliances, and custom concrete countertops, to name a few.
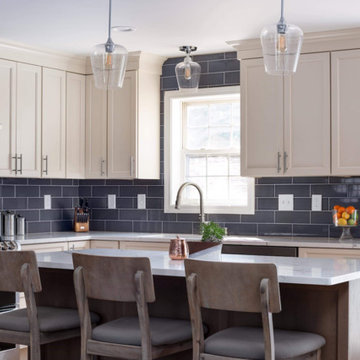
Inspiration for a transitional l-shaped kitchen remodel in Providence with a single-bowl sink, shaker cabinets, beige cabinets, gray backsplash, subway tile backsplash, stainless steel appliances, an island and white countertops
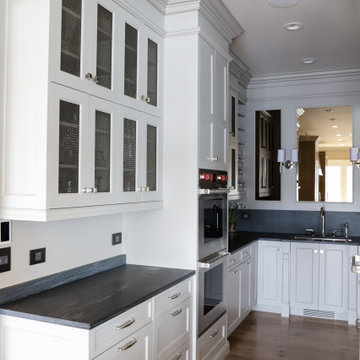
This beautiful lakefront New Jersey home is replete with exquisite design. The sprawling living area flaunts super comfortable seating that can accommodate large family gatherings while the stonework fireplace wall inspired the color palette. The game room is all about practical and functionality, while the master suite displays all things luxe. The fabrics and upholstery are from high-end showrooms like Christian Liaigre, Ralph Pucci, Holly Hunt, and Dennis Miller. Lastly, the gorgeous art around the house has been hand-selected for specific rooms and to suit specific moods.
Project completed by New York interior design firm Betty Wasserman Art & Interiors, which serves New York City, as well as across the tri-state area and in The Hamptons.
For more about Betty Wasserman, click here: https://www.bettywasserman.com/
To learn more about this project, click here:
https://www.bettywasserman.com/spaces/luxury-lakehouse-new-jersey/
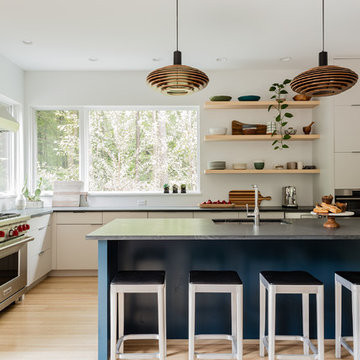
We gave this newly-built weekend home in New London, New Hampshire a colorful and contemporary interior style. The successful result of a partnership with Smart Architecture, Grace Hill Construction and Terri Wilcox Gardens, we translated the contemporary-style architecture into modern, yet comfortable interiors for a Massachusetts family. Creating a lake home designed for gatherings of extended family and friends that will produce wonderful memories for many years to come.
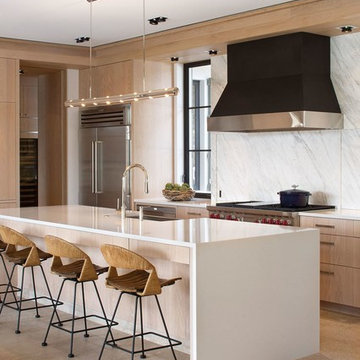
Eat-in kitchen - mid-sized transitional single-wall travertine floor and beige floor eat-in kitchen idea in Austin with a farmhouse sink, flat-panel cabinets, beige cabinets, solid surface countertops, gray backsplash, stone slab backsplash, stainless steel appliances and an island
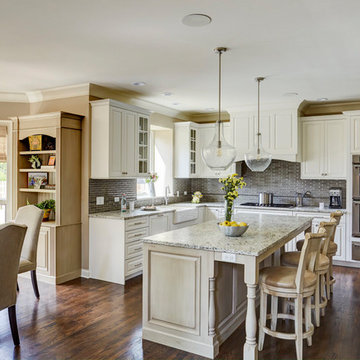
Example of a classic u-shaped dark wood floor and brown floor eat-in kitchen design in Chicago with a farmhouse sink, raised-panel cabinets, beige cabinets, gray backsplash, stainless steel appliances, an island and gray countertops
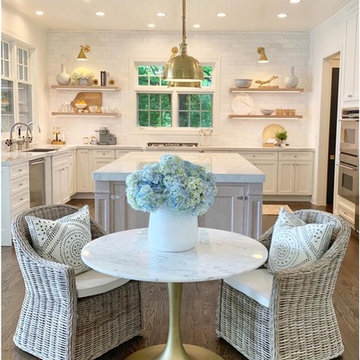
Inspiration for a mid-sized coastal u-shaped dark wood floor and brown floor eat-in kitchen remodel in Milwaukee with an undermount sink, shaker cabinets, beige cabinets, marble countertops, gray backsplash, subway tile backsplash, stainless steel appliances, an island and white countertops
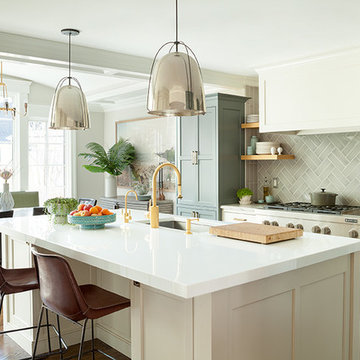
Example of a brown floor and dark wood floor kitchen design in New York with an undermount sink, beaded inset cabinets, beige cabinets, gray backsplash, ceramic backsplash, stainless steel appliances, an island and white countertops
Kitchen with Beige Cabinets and Gray Backsplash Ideas
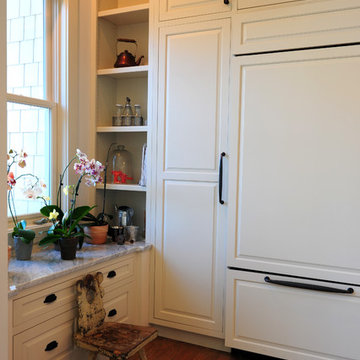
Ryan Edwards
Open concept kitchen - craftsman galley dark wood floor open concept kitchen idea in San Francisco with a farmhouse sink, shaker cabinets, beige cabinets, marble countertops, gray backsplash, stone tile backsplash, stainless steel appliances and an island
Open concept kitchen - craftsman galley dark wood floor open concept kitchen idea in San Francisco with a farmhouse sink, shaker cabinets, beige cabinets, marble countertops, gray backsplash, stone tile backsplash, stainless steel appliances and an island
4





