Kitchen with Beige Cabinets and Gray Backsplash Ideas
Refine by:
Budget
Sort by:Popular Today
21 - 40 of 3,104 photos
Item 1 of 5
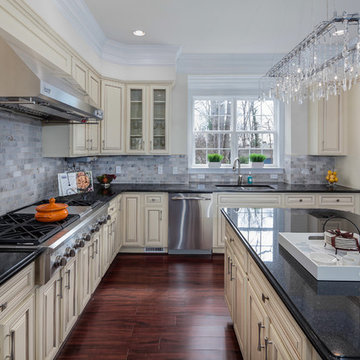
Struxture Photography
Kitchen - traditional l-shaped kitchen idea in DC Metro with an undermount sink, raised-panel cabinets, beige cabinets, gray backsplash, subway tile backsplash and stainless steel appliances
Kitchen - traditional l-shaped kitchen idea in DC Metro with an undermount sink, raised-panel cabinets, beige cabinets, gray backsplash, subway tile backsplash and stainless steel appliances
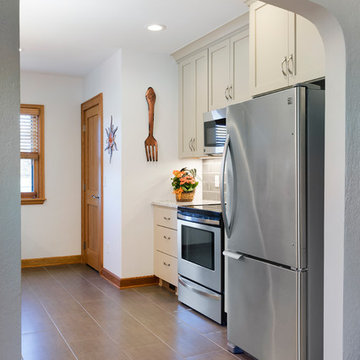
http://www.spacecrafting.com/
Enclosed kitchen - small craftsman galley porcelain tile and gray floor enclosed kitchen idea in Minneapolis with an undermount sink, shaker cabinets, beige cabinets, quartz countertops, gray backsplash, subway tile backsplash, stainless steel appliances and no island
Enclosed kitchen - small craftsman galley porcelain tile and gray floor enclosed kitchen idea in Minneapolis with an undermount sink, shaker cabinets, beige cabinets, quartz countertops, gray backsplash, subway tile backsplash, stainless steel appliances and no island
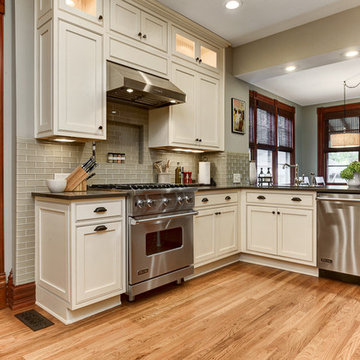
Eat-in kitchen - mid-sized traditional medium tone wood floor eat-in kitchen idea in Columbus with an undermount sink, recessed-panel cabinets, beige cabinets, granite countertops, gray backsplash, glass tile backsplash, stainless steel appliances and a peninsula
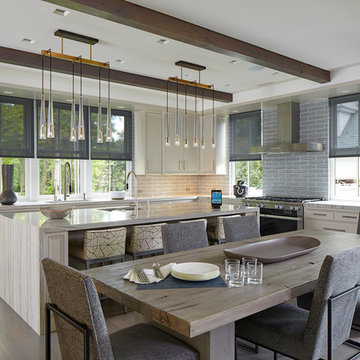
Transitional l-shaped brown floor eat-in kitchen photo in New York with an undermount sink, recessed-panel cabinets, beige cabinets, gray backsplash, subway tile backsplash, stainless steel appliances, an island and multicolored countertops
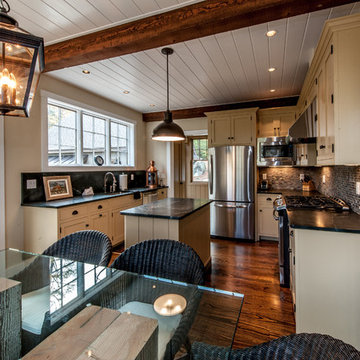
Post and Beam barn house kitchen.
Yankee Barn Homes
Stephanie Martin
Northpeak Design
Inspiration for a mid-sized cottage u-shaped dark wood floor eat-in kitchen remodel in Boston with an undermount sink, recessed-panel cabinets, beige cabinets, soapstone countertops, gray backsplash, stone tile backsplash, stainless steel appliances and an island
Inspiration for a mid-sized cottage u-shaped dark wood floor eat-in kitchen remodel in Boston with an undermount sink, recessed-panel cabinets, beige cabinets, soapstone countertops, gray backsplash, stone tile backsplash, stainless steel appliances and an island
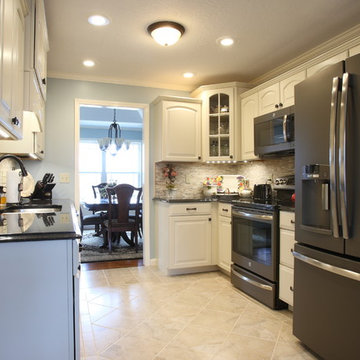
GE Slate finished appliances and glass corner cabinet accent
Small elegant u-shaped ceramic tile eat-in kitchen photo in Nashville with a double-bowl sink, recessed-panel cabinets, beige cabinets, granite countertops, gray backsplash and stone tile backsplash
Small elegant u-shaped ceramic tile eat-in kitchen photo in Nashville with a double-bowl sink, recessed-panel cabinets, beige cabinets, granite countertops, gray backsplash and stone tile backsplash
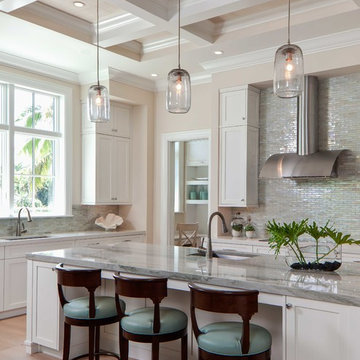
Lori Hamilton Photography
Naples, Florida
Example of a large transitional galley light wood floor eat-in kitchen design in Miami with an undermount sink, flat-panel cabinets, beige cabinets, quartzite countertops, gray backsplash, glass tile backsplash, stainless steel appliances and an island
Example of a large transitional galley light wood floor eat-in kitchen design in Miami with an undermount sink, flat-panel cabinets, beige cabinets, quartzite countertops, gray backsplash, glass tile backsplash, stainless steel appliances and an island
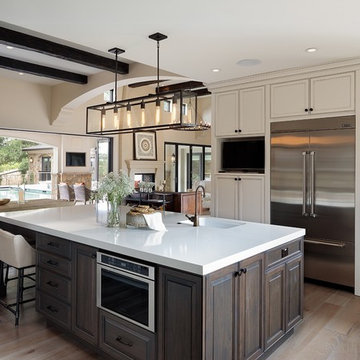
Photo by Paul Dyer
www.dyerphoto.com
Inspiration for a timeless medium tone wood floor and brown floor open concept kitchen remodel in San Francisco with an undermount sink, recessed-panel cabinets, beige cabinets, gray backsplash, stainless steel appliances and an island
Inspiration for a timeless medium tone wood floor and brown floor open concept kitchen remodel in San Francisco with an undermount sink, recessed-panel cabinets, beige cabinets, gray backsplash, stainless steel appliances and an island
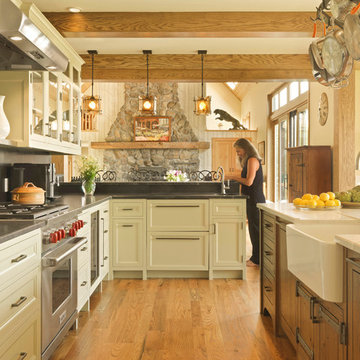
Photo: Susan Teare
Open concept kitchen - farmhouse medium tone wood floor open concept kitchen idea in Burlington with recessed-panel cabinets, beige cabinets, an island, a farmhouse sink, gray backsplash and stainless steel appliances
Open concept kitchen - farmhouse medium tone wood floor open concept kitchen idea in Burlington with recessed-panel cabinets, beige cabinets, an island, a farmhouse sink, gray backsplash and stainless steel appliances
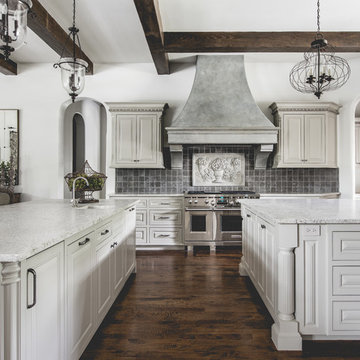
Example of a large tuscan u-shaped medium tone wood floor open concept kitchen design in Dallas with a single-bowl sink, raised-panel cabinets, beige cabinets, gray backsplash, stone tile backsplash, stainless steel appliances and an island
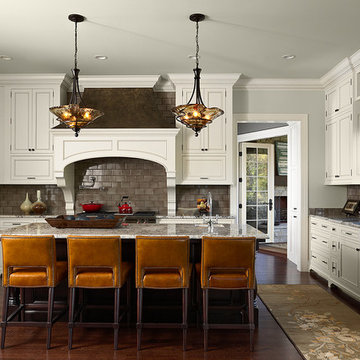
Kitchen with Island
Enclosed kitchen - traditional u-shaped dark wood floor enclosed kitchen idea in Minneapolis with a farmhouse sink, recessed-panel cabinets, beige cabinets, gray backsplash, paneled appliances and an island
Enclosed kitchen - traditional u-shaped dark wood floor enclosed kitchen idea in Minneapolis with a farmhouse sink, recessed-panel cabinets, beige cabinets, gray backsplash, paneled appliances and an island
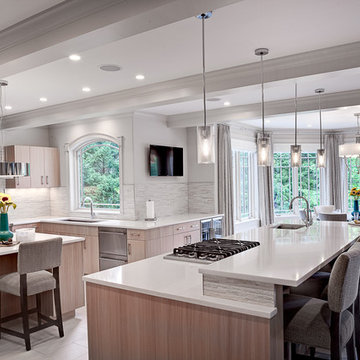
The challenge with this project was to transform a very traditional house into something more modern and suited to the lifestyle of a young couple just starting a new family. We achieved this by lightening the overall color palette with soft grays and neutrals. Then we replaced the traditional dark colored wood and tile flooring with lighter wide plank hardwood and stone floors. Next we redesigned the kitchen into a more workable open plan and used top of the line professional level appliances and light pigmented oil stained oak cabinetry. Finally we painted the heavily carved stained wood moldings and library and den cabinetry with a fresh coat of soft pale light reflecting gloss paint.
Photographer: James Koch
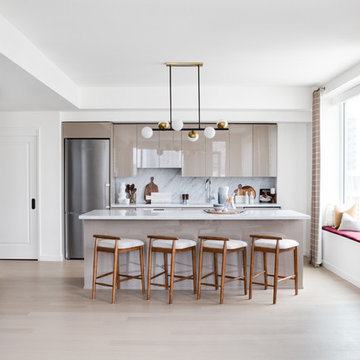
Open concept kitchen - large 1950s single-wall light wood floor and beige floor open concept kitchen idea in Los Angeles with flat-panel cabinets, beige cabinets, gray backsplash, marble backsplash, stainless steel appliances, an island, an undermount sink and marble countertops
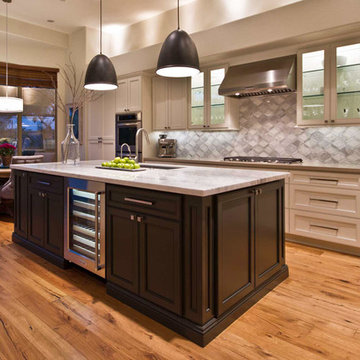
jack london photography
Example of a mid-sized transitional l-shaped medium tone wood floor eat-in kitchen design in Phoenix with a single-bowl sink, recessed-panel cabinets, beige cabinets, quartz countertops, gray backsplash, mosaic tile backsplash, stainless steel appliances and an island
Example of a mid-sized transitional l-shaped medium tone wood floor eat-in kitchen design in Phoenix with a single-bowl sink, recessed-panel cabinets, beige cabinets, quartz countertops, gray backsplash, mosaic tile backsplash, stainless steel appliances and an island
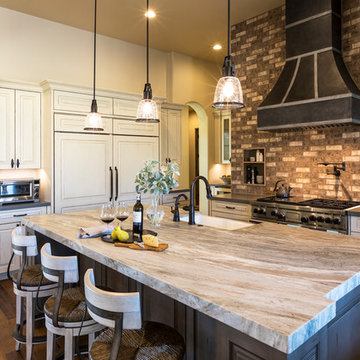
Inspiration for a timeless galley medium tone wood floor and brown floor kitchen remodel with a farmhouse sink, raised-panel cabinets, beige cabinets, gray backsplash, subway tile backsplash, an island and gray countertops
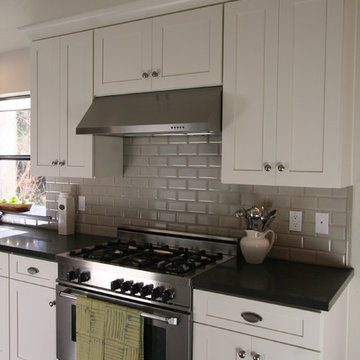
Dura Supreme Classic White Cabinets in Craftsman Door Stle, Caesarstone Raven Countertops, Antique Gray Subway Tile Backsplash, Tile Floors, Seedy Glass Cabinets, Top Knobs Dakota Hardware, Bertazzoni Range and Hood, GE Microwave, Rohl Sink, Hansgrohe Faucet.
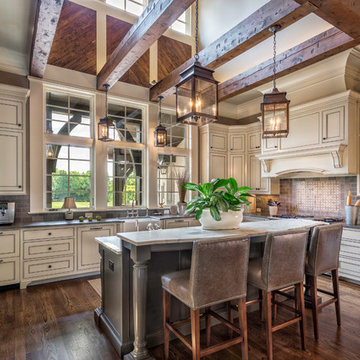
Elegant dark wood floor and brown floor kitchen photo in Other with a farmhouse sink, recessed-panel cabinets, beige cabinets, gray backsplash, subway tile backsplash, paneled appliances, an island and gray countertops
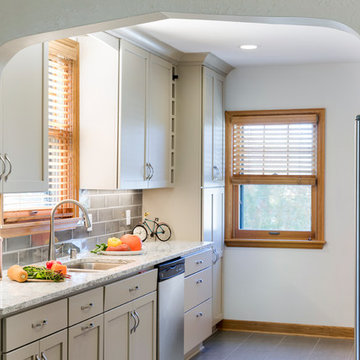
http://www.spacecrafting.com/
Example of a small arts and crafts galley porcelain tile and gray floor enclosed kitchen design in Minneapolis with an undermount sink, shaker cabinets, beige cabinets, quartz countertops, gray backsplash, subway tile backsplash, stainless steel appliances and no island
Example of a small arts and crafts galley porcelain tile and gray floor enclosed kitchen design in Minneapolis with an undermount sink, shaker cabinets, beige cabinets, quartz countertops, gray backsplash, subway tile backsplash, stainless steel appliances and no island
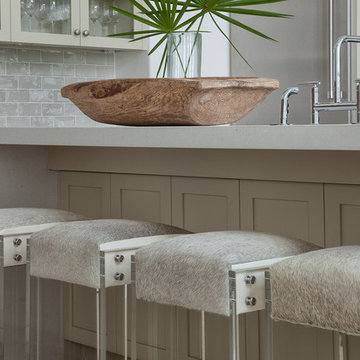
Example of a large transitional l-shaped travertine floor and beige floor enclosed kitchen design in Nashville with an undermount sink, shaker cabinets, beige cabinets, solid surface countertops, gray backsplash, subway tile backsplash, stainless steel appliances and an island
Kitchen with Beige Cabinets and Gray Backsplash Ideas
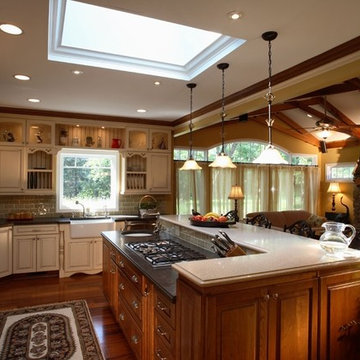
Open concept kitchen - rustic l-shaped medium tone wood floor open concept kitchen idea in DC Metro with a farmhouse sink, raised-panel cabinets, beige cabinets, gray backsplash, stainless steel appliances and an island
2





