Kitchen with Beige Cabinets and Subway Tile Backsplash Ideas
Refine by:
Budget
Sort by:Popular Today
21 - 40 of 3,337 photos
Item 1 of 3
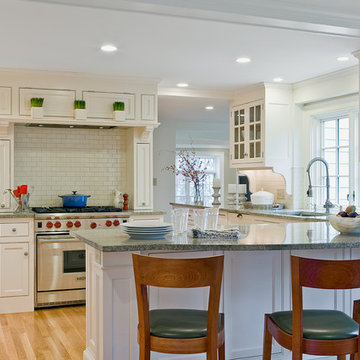
Michael J. Lee Photography
Kitchen - traditional l-shaped kitchen idea in Boston with beaded inset cabinets, beige cabinets, an undermount sink, beige backsplash and subway tile backsplash
Kitchen - traditional l-shaped kitchen idea in Boston with beaded inset cabinets, beige cabinets, an undermount sink, beige backsplash and subway tile backsplash
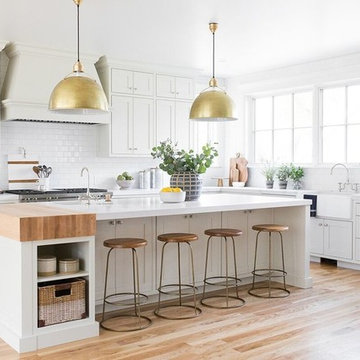
Large farmhouse galley medium tone wood floor eat-in kitchen photo in Salt Lake City with beige cabinets, white backsplash, subway tile backsplash and an island
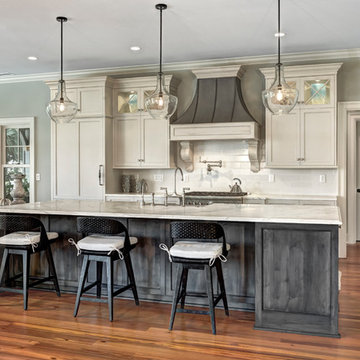
William Quarles Photography
Designed by Jill Frey
Built by Robert Paige Cabinetry
Example of a mid-sized transitional single-wall medium tone wood floor and brown floor kitchen design in Charleston with a farmhouse sink, paneled appliances, an island, shaker cabinets, beige cabinets, marble countertops, white backsplash and subway tile backsplash
Example of a mid-sized transitional single-wall medium tone wood floor and brown floor kitchen design in Charleston with a farmhouse sink, paneled appliances, an island, shaker cabinets, beige cabinets, marble countertops, white backsplash and subway tile backsplash
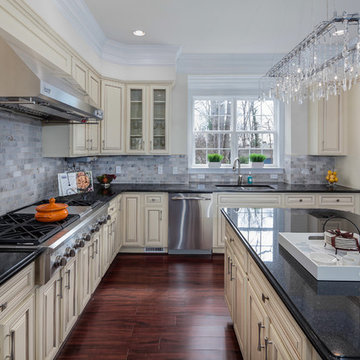
Struxture Photography
Kitchen - traditional l-shaped kitchen idea in DC Metro with an undermount sink, raised-panel cabinets, beige cabinets, gray backsplash, subway tile backsplash and stainless steel appliances
Kitchen - traditional l-shaped kitchen idea in DC Metro with an undermount sink, raised-panel cabinets, beige cabinets, gray backsplash, subway tile backsplash and stainless steel appliances
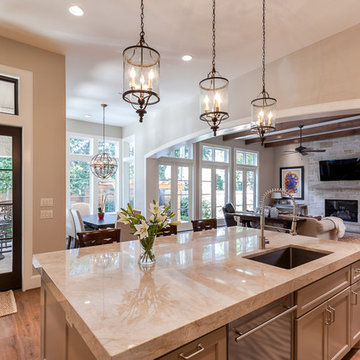
Connie Anderson Photography
Large transitional l-shaped light wood floor open concept kitchen photo in Houston with a drop-in sink, recessed-panel cabinets, beige cabinets, granite countertops, white backsplash, subway tile backsplash, stainless steel appliances and an island
Large transitional l-shaped light wood floor open concept kitchen photo in Houston with a drop-in sink, recessed-panel cabinets, beige cabinets, granite countertops, white backsplash, subway tile backsplash, stainless steel appliances and an island
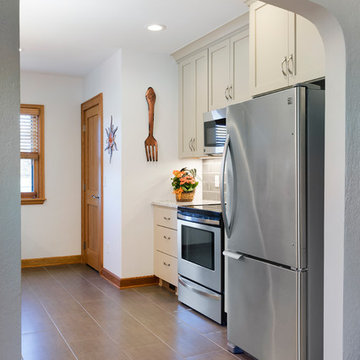
http://www.spacecrafting.com/
Enclosed kitchen - small craftsman galley porcelain tile and gray floor enclosed kitchen idea in Minneapolis with an undermount sink, shaker cabinets, beige cabinets, quartz countertops, gray backsplash, subway tile backsplash, stainless steel appliances and no island
Enclosed kitchen - small craftsman galley porcelain tile and gray floor enclosed kitchen idea in Minneapolis with an undermount sink, shaker cabinets, beige cabinets, quartz countertops, gray backsplash, subway tile backsplash, stainless steel appliances and no island
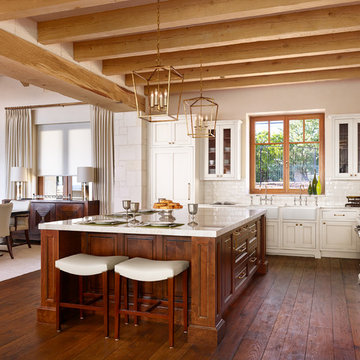
Inspiration for a timeless l-shaped medium tone wood floor eat-in kitchen remodel in Austin with a farmhouse sink, beige cabinets, white backsplash, subway tile backsplash, paneled appliances and an island
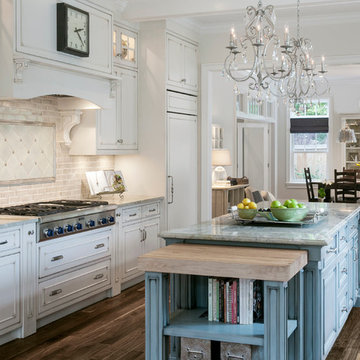
Photography: Amy Braswell
Open concept kitchen - traditional dark wood floor open concept kitchen idea in Chicago with recessed-panel cabinets, beige cabinets, beige backsplash, subway tile backsplash, paneled appliances and an island
Open concept kitchen - traditional dark wood floor open concept kitchen idea in Chicago with recessed-panel cabinets, beige cabinets, beige backsplash, subway tile backsplash, paneled appliances and an island
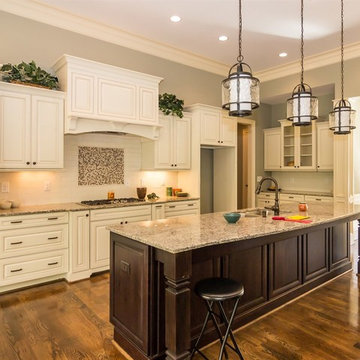
Large elegant single-wall light wood floor and brown floor eat-in kitchen photo in Raleigh with an undermount sink, raised-panel cabinets, beige cabinets, granite countertops, beige backsplash, subway tile backsplash, stainless steel appliances and an island
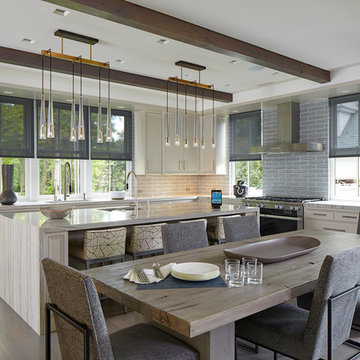
Transitional l-shaped brown floor eat-in kitchen photo in New York with an undermount sink, recessed-panel cabinets, beige cabinets, gray backsplash, subway tile backsplash, stainless steel appliances, an island and multicolored countertops
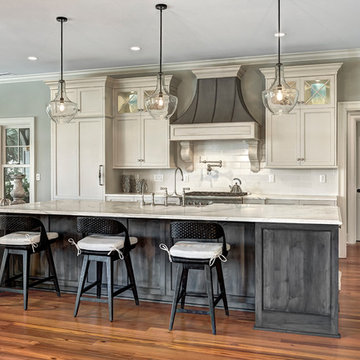
Photographer William Quarles
Large elegant single-wall medium tone wood floor and brown floor kitchen photo in Charleston with a farmhouse sink, beaded inset cabinets, beige cabinets, marble countertops, white backsplash, subway tile backsplash, paneled appliances and an island
Large elegant single-wall medium tone wood floor and brown floor kitchen photo in Charleston with a farmhouse sink, beaded inset cabinets, beige cabinets, marble countertops, white backsplash, subway tile backsplash, paneled appliances and an island
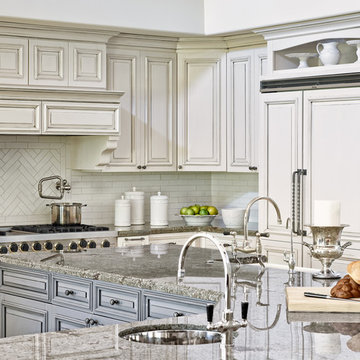
Werner Segarra
Kitchen - mediterranean l-shaped kitchen idea in Phoenix with a single-bowl sink, raised-panel cabinets, beige cabinets, white backsplash, subway tile backsplash, paneled appliances and an island
Kitchen - mediterranean l-shaped kitchen idea in Phoenix with a single-bowl sink, raised-panel cabinets, beige cabinets, white backsplash, subway tile backsplash, paneled appliances and an island
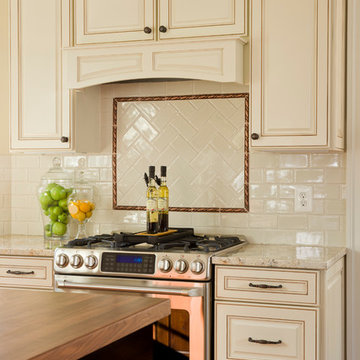
Range with subway tile and rope tile backsplash, glazed cabinets
,
Open concept kitchen - large traditional l-shaped medium tone wood floor open concept kitchen idea in DC Metro with a farmhouse sink, raised-panel cabinets, beige cabinets, granite countertops, white backsplash, subway tile backsplash, stainless steel appliances and an island
Open concept kitchen - large traditional l-shaped medium tone wood floor open concept kitchen idea in DC Metro with a farmhouse sink, raised-panel cabinets, beige cabinets, granite countertops, white backsplash, subway tile backsplash, stainless steel appliances and an island

Amazing transformation in a small space. We took the walls down around the main vent chase to open the space to the dining and living room, removed soffits, and brought the kitchen up to date with taupe painted cabinets, a knotty alder island, black granite and Cambria Bellingham counters, a custom Edison bulb chandelier, stainless appliances and the stunning farm sink, and clean classic subway tile.
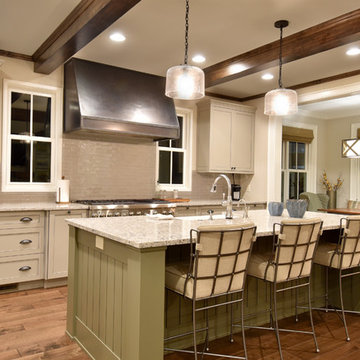
Inspiration for a craftsman dark wood floor and brown floor eat-in kitchen remodel in Other with a farmhouse sink, shaker cabinets, beige cabinets, granite countertops, beige backsplash, subway tile backsplash, stainless steel appliances and an island

This classic Tudor home in Oakland was given a modern makeover with an interplay of soft and vibrant color, bold patterns, and sleek furniture. The classic woodwork and built-ins of the original house were maintained to add a gorgeous contrast to the modern decor.
Designed by Oakland interior design studio Joy Street Design. Serving Alameda, Berkeley, Orinda, Walnut Creek, Piedmont, and San Francisco.
For more about Joy Street Design, click here: https://www.joystreetdesign.com/
To learn more about this project, click here:
https://www.joystreetdesign.com/portfolio/oakland-tudor-home-renovation
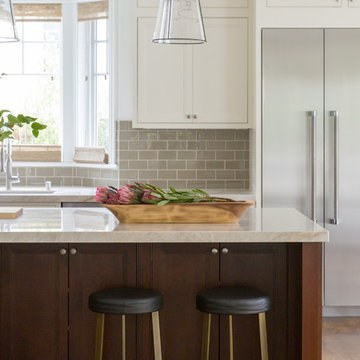
Photo by Suzanna Scott.
Inspiration for a transitional galley medium tone wood floor and brown floor kitchen remodel in San Francisco with an undermount sink, beaded inset cabinets, beige cabinets, beige backsplash, subway tile backsplash, stainless steel appliances, an island and beige countertops
Inspiration for a transitional galley medium tone wood floor and brown floor kitchen remodel in San Francisco with an undermount sink, beaded inset cabinets, beige cabinets, beige backsplash, subway tile backsplash, stainless steel appliances, an island and beige countertops
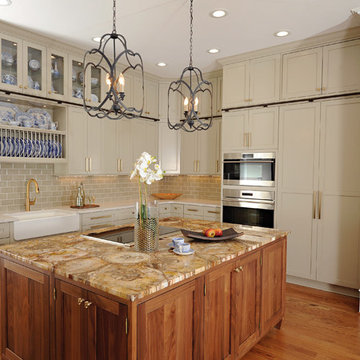
Inspiration for a transitional l-shaped medium tone wood floor kitchen remodel in Atlanta with a farmhouse sink, shaker cabinets, beige cabinets, beige backsplash, subway tile backsplash, stainless steel appliances, an island and gray countertops
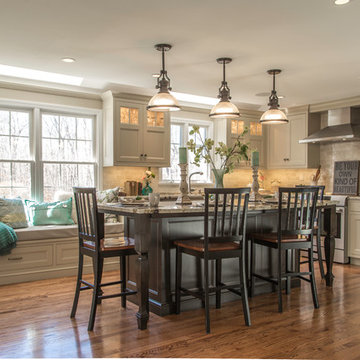
Example of a mid-sized classic l-shaped medium tone wood floor and brown floor eat-in kitchen design in Other with an undermount sink, recessed-panel cabinets, beige cabinets, granite countertops, beige backsplash, subway tile backsplash, stainless steel appliances and an island
Kitchen with Beige Cabinets and Subway Tile Backsplash Ideas
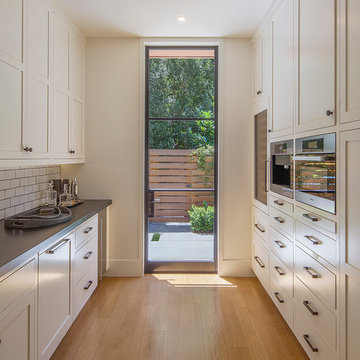
Kitchen - transitional galley medium tone wood floor kitchen idea in San Francisco with recessed-panel cabinets, beige cabinets, white backsplash, subway tile backsplash, stainless steel appliances and no island
2





