Kitchen with Beige Cabinets Ideas
Refine by:
Budget
Sort by:Popular Today
121 - 140 of 45,174 photos
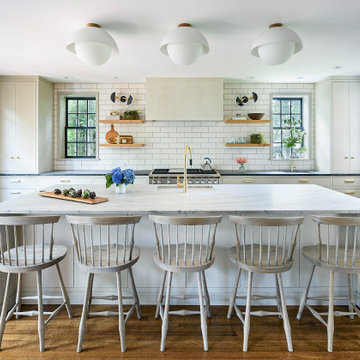
Transitional galley medium tone wood floor and brown floor open concept kitchen photo in Boston with an undermount sink, flat-panel cabinets, beige cabinets, marble countertops, white backsplash, subway tile backsplash, stainless steel appliances, an island and gray countertops
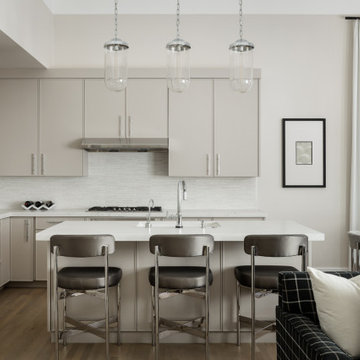
Offering a sophisticated and peaceful presence, this home couples comfortable living with editorial design. The use of modern furniture & clean lines, combined with a tonal color palette, an abundance of neutrals, and highlighted by moments of black & chrome, create this 3 bed / 3.5 bath’s design personality.
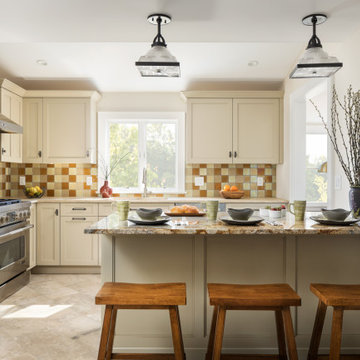
: This kitchen required a major remodel. The existing space was as unattractive as it was nonfunctional. Old non-working appliances, a dead-end space with no flow to adjacent rooms, poor lighting, and a sewer line running through the middle of the cabinets. Instead of being a haven for this working couple and extended family, the space was a nightmare. The designer was retained to create spaces for family gatherings to enjoy cooking and baking, provide storage for daily needs as well as bulk good storage and allow the kitchen to be the center piece of the home with improved access and flow throughout. Additions to the Wishlist were a mud room, laundry (not in the garage) and a place for the cats. A small addition created enough room to accommodate an island/peninsula layout suitable for baking and casual eating, a large range, generous storage both below and above the countertop. A full-size microwave convection oven built into the island provides additional baking capacity. Dish storage is in a customized drawer to make access easier for the petite client. A large framed pantry for food and essentials is located next to the island/peninsula. The old closet which contained the water meter and shut off valves now provides storage for brooms, vacuum cleaners, cleaning supplies and bulk goods. The ceiling heights in the entire home were low so in the addition a vaulted ceiling aligning with adjacent sunroom visually opened the room. This reimagined room is now the heart of the home.
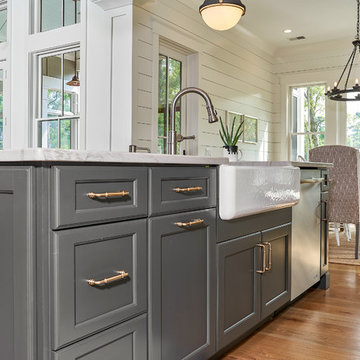
Tom Jenkins Photography
Example of a mid-sized beach style u-shaped light wood floor and brown floor eat-in kitchen design in Charleston with a farmhouse sink, shaker cabinets, beige cabinets, quartzite countertops, white backsplash, wood backsplash, stainless steel appliances, an island and multicolored countertops
Example of a mid-sized beach style u-shaped light wood floor and brown floor eat-in kitchen design in Charleston with a farmhouse sink, shaker cabinets, beige cabinets, quartzite countertops, white backsplash, wood backsplash, stainless steel appliances, an island and multicolored countertops
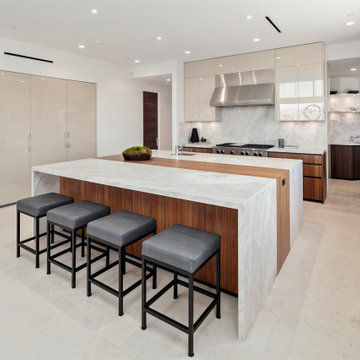
Trendy u-shaped beige floor kitchen photo in San Diego with an undermount sink, flat-panel cabinets, beige cabinets, white backsplash, stainless steel appliances, an island and white countertops
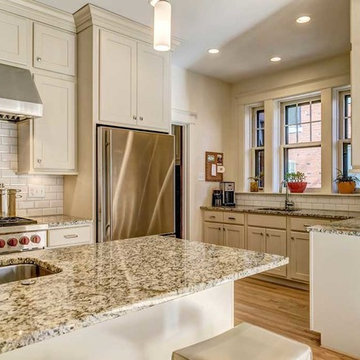
Woodharbor Custom Cabinetry
Eat-in kitchen - mid-sized transitional light wood floor and beige floor eat-in kitchen idea in Miami with an undermount sink, shaker cabinets, beige cabinets, granite countertops, beige backsplash, porcelain backsplash, stainless steel appliances and beige countertops
Eat-in kitchen - mid-sized transitional light wood floor and beige floor eat-in kitchen idea in Miami with an undermount sink, shaker cabinets, beige cabinets, granite countertops, beige backsplash, porcelain backsplash, stainless steel appliances and beige countertops
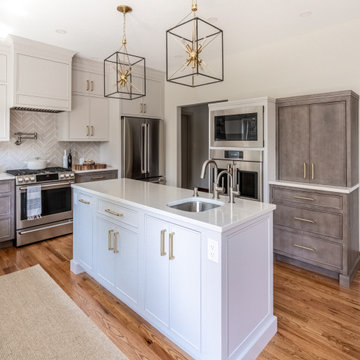
Example of a mid-sized transitional l-shaped dark wood floor and brown floor eat-in kitchen design in Philadelphia with an undermount sink, flat-panel cabinets, beige cabinets, quartz countertops, beige backsplash, ceramic backsplash, stainless steel appliances, an island and white countertops
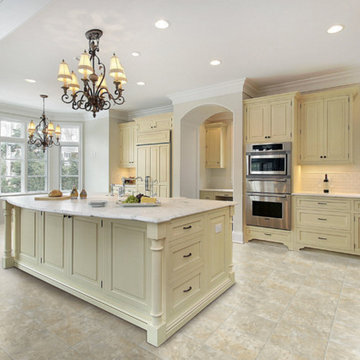
Example of a large classic l-shaped multicolored floor and vinyl floor eat-in kitchen design in San Francisco with an undermount sink, raised-panel cabinets, beige cabinets, marble countertops, white backsplash, ceramic backsplash, stainless steel appliances and an island
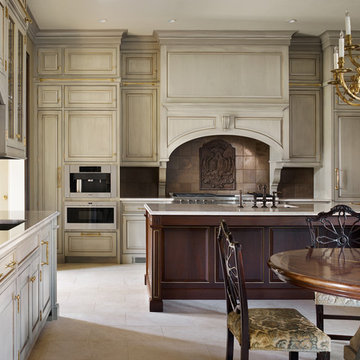
Example of a classic beige floor eat-in kitchen design in Atlanta with an undermount sink, raised-panel cabinets, beige cabinets, brown backsplash, an island and white countertops
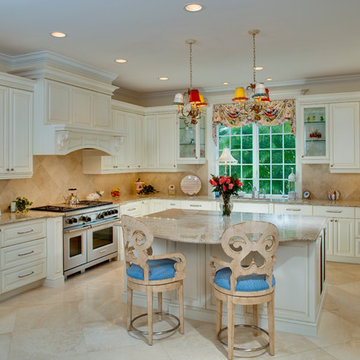
Inspiration for a coastal u-shaped beige floor kitchen remodel in St Louis with raised-panel cabinets, beige cabinets, beige backsplash, stainless steel appliances, an island and beige countertops
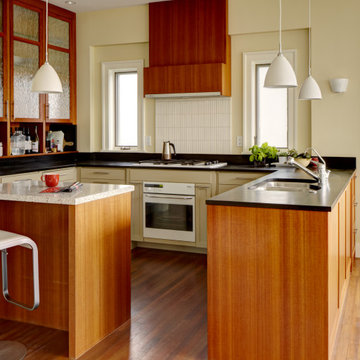
Transitional u-shaped medium tone wood floor and brown floor kitchen photo in Seattle with an undermount sink, shaker cabinets, beige cabinets, white backsplash, white appliances, an island and black countertops
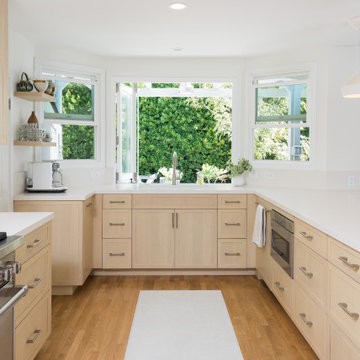
Inspiration for a coastal u-shaped light wood floor and exposed beam open concept kitchen remodel in San Diego with shaker cabinets, beige cabinets, quartz countertops, quartz backsplash, a peninsula and white countertops
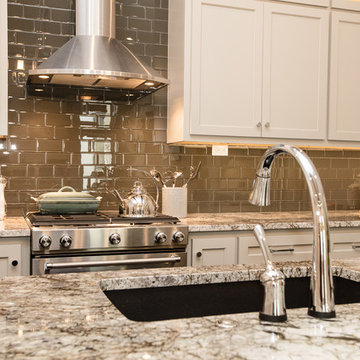
Example of a large transitional l-shaped dark wood floor and brown floor kitchen design in Other with an undermount sink, shaker cabinets, beige cabinets, granite countertops, multicolored backsplash, glass tile backsplash, stainless steel appliances, an island and multicolored countertops
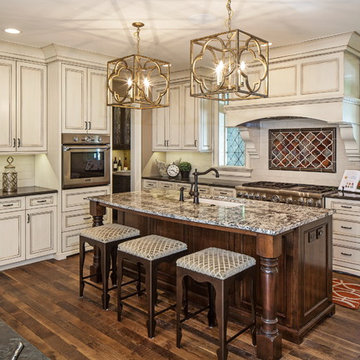
Inspiration for a large victorian u-shaped medium tone wood floor and brown floor enclosed kitchen remodel in Omaha with an undermount sink, beaded inset cabinets, beige cabinets, granite countertops, white backsplash, subway tile backsplash, stainless steel appliances and an island
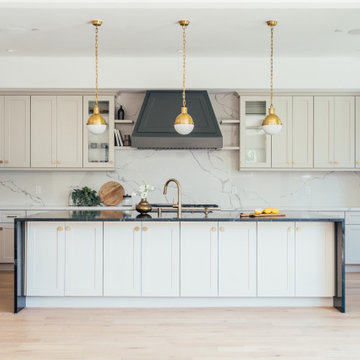
Example of a transitional single-wall light wood floor and beige floor kitchen design in Los Angeles with shaker cabinets, beige cabinets, white backsplash, stone slab backsplash, an island and white countertops
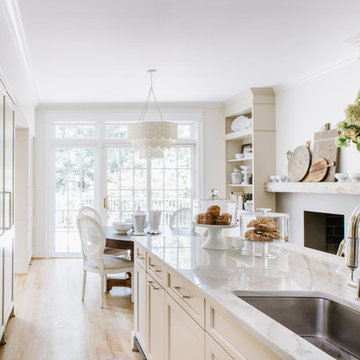
Robert Radifera Photography
Example of a large transitional l-shaped light wood floor enclosed kitchen design in DC Metro with an undermount sink, recessed-panel cabinets, beige cabinets, quartzite countertops, gray backsplash, ceramic backsplash, stainless steel appliances and an island
Example of a large transitional l-shaped light wood floor enclosed kitchen design in DC Metro with an undermount sink, recessed-panel cabinets, beige cabinets, quartzite countertops, gray backsplash, ceramic backsplash, stainless steel appliances and an island
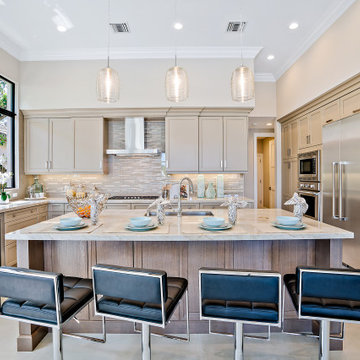
Kitchen - contemporary u-shaped beige floor kitchen idea in Other with an undermount sink, recessed-panel cabinets, beige cabinets, gray backsplash, stainless steel appliances, an island and beige countertops

Example of a french country l-shaped dark wood floor, brown floor, exposed beam and shiplap ceiling kitchen design in Houston with a farmhouse sink, recessed-panel cabinets, beige cabinets, white backsplash, stainless steel appliances, an island and gray countertops
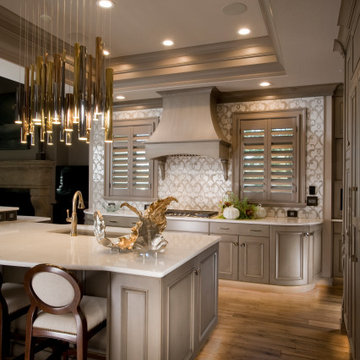
A transitional kitchen using Crystal's Cabinetry in the Hanover door style. The finish is a custom stain on Premium Alder wood. The counter tops are the Ironsbridge Cambria. The tile is from Glazzio.
Kitchen with Beige Cabinets Ideas
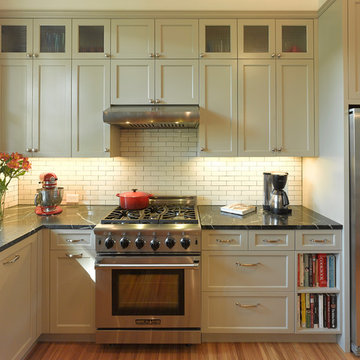
Inspiration for a mid-sized transitional u-shaped light wood floor eat-in kitchen remodel in San Francisco with an undermount sink, shaker cabinets, beige cabinets, quartz countertops, white backsplash, subway tile backsplash, stainless steel appliances and a peninsula
7





