Kitchen with Beige Cabinets Ideas
Refine by:
Budget
Sort by:Popular Today
161 - 180 of 8,302 photos
Item 1 of 4
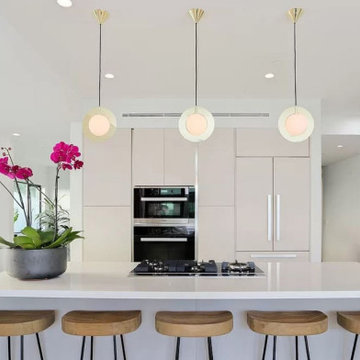
View of kitchen space from living area
Example of a mid-sized trendy l-shaped light wood floor and beige floor open concept kitchen design in Los Angeles with an undermount sink, flat-panel cabinets, beige cabinets, quartz countertops, white backsplash, stone slab backsplash, stainless steel appliances, an island and white countertops
Example of a mid-sized trendy l-shaped light wood floor and beige floor open concept kitchen design in Los Angeles with an undermount sink, flat-panel cabinets, beige cabinets, quartz countertops, white backsplash, stone slab backsplash, stainless steel appliances, an island and white countertops

This client had a small very outdated kitchen. we took out all cabinets. Closed up the block small windows. Framed the refrigerator and created more storage space. We added details on island and fan hood and around the pull-out space cabinet. Note the re/orange line in the cabinets and on the crown modeling.
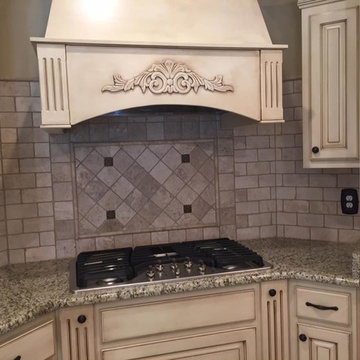
Mid-sized elegant u-shaped eat-in kitchen photo in Miami with raised-panel cabinets, beige cabinets, granite countertops, gray backsplash, stainless steel appliances, an undermount sink and ceramic backsplash
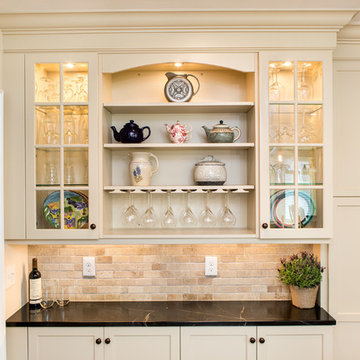
Andrew Pitzer Photography
Example of a mid-sized classic vinyl floor and brown floor enclosed kitchen design in New York with a farmhouse sink, recessed-panel cabinets, beige cabinets, soapstone countertops, beige backsplash, travertine backsplash, stainless steel appliances, an island and black countertops
Example of a mid-sized classic vinyl floor and brown floor enclosed kitchen design in New York with a farmhouse sink, recessed-panel cabinets, beige cabinets, soapstone countertops, beige backsplash, travertine backsplash, stainless steel appliances, an island and black countertops
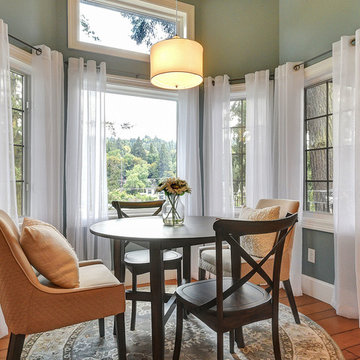
Design Allure sets the scene with carefully chosen pieces for emphasis. We didn't want buyers to be distracted by small details cluttering the space. You wanted the kitchen and dining nook to look alluring and charming, all while not taking away from the space. We added the beautiful sheer drapes to allow for as much natural light as possible while also adding to the elegance of the home and space.
PROFESSIONAL HOME STAGING TIP
In home staging, sometimes less is more. Keeping your counters cleared and free of debris and clutter is key when showing your home to prospective buyers. It will show them that there is plenty of counter space for cooking and such. This is a key selling factor for most prospective buyers!
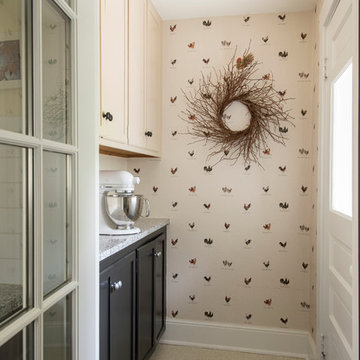
Kitchen in a Craftsman Bungalow in Belmont.
Photo by Eric Levin Photography
Inspiration for a mid-sized craftsman linoleum floor kitchen remodel in Boston with recessed-panel cabinets, beige cabinets, granite countertops, white backsplash and subway tile backsplash
Inspiration for a mid-sized craftsman linoleum floor kitchen remodel in Boston with recessed-panel cabinets, beige cabinets, granite countertops, white backsplash and subway tile backsplash
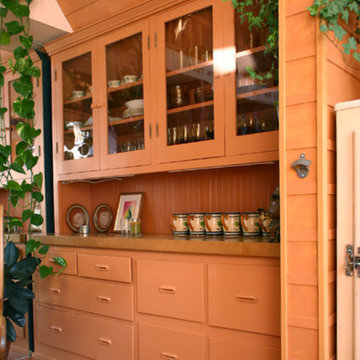
Photo by Claude Sprague
Small eclectic single-wall light wood floor eat-in kitchen photo in San Francisco with a farmhouse sink, raised-panel cabinets, beige cabinets, wood countertops, brown backsplash, colored appliances and no island
Small eclectic single-wall light wood floor eat-in kitchen photo in San Francisco with a farmhouse sink, raised-panel cabinets, beige cabinets, wood countertops, brown backsplash, colored appliances and no island
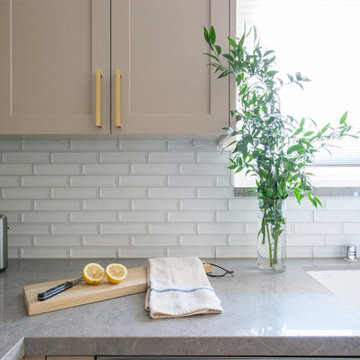
Mid-sized 1960s u-shaped limestone floor and beige floor kitchen photo in San Diego with an undermount sink, shaker cabinets, beige cabinets, quartz countertops, white backsplash, ceramic backsplash, stainless steel appliances and an island
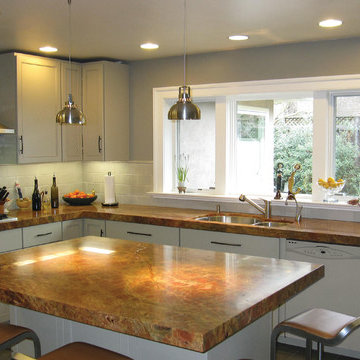
Kitchens Unlimited
Inspiration for a large transitional u-shaped porcelain tile eat-in kitchen remodel in San Francisco with an undermount sink, recessed-panel cabinets, beige cabinets, marble countertops, white backsplash, subway tile backsplash, stainless steel appliances and an island
Inspiration for a large transitional u-shaped porcelain tile eat-in kitchen remodel in San Francisco with an undermount sink, recessed-panel cabinets, beige cabinets, marble countertops, white backsplash, subway tile backsplash, stainless steel appliances and an island
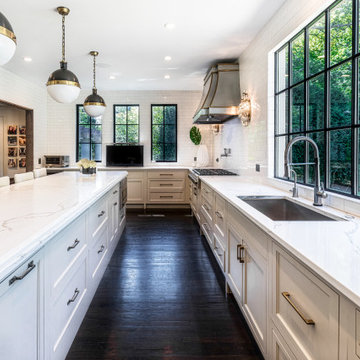
A classic twist on a modern kitchen
Kitchen - large traditional l-shaped dark wood floor and brown floor kitchen idea in Chicago with an undermount sink, beaded inset cabinets, beige cabinets, quartz countertops, white backsplash, porcelain backsplash, stainless steel appliances, an island and white countertops
Kitchen - large traditional l-shaped dark wood floor and brown floor kitchen idea in Chicago with an undermount sink, beaded inset cabinets, beige cabinets, quartz countertops, white backsplash, porcelain backsplash, stainless steel appliances, an island and white countertops
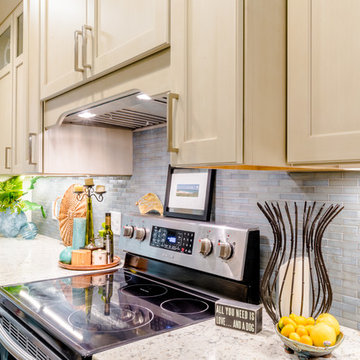
Example of a small transitional galley porcelain tile enclosed kitchen design in Miami with a farmhouse sink, shaker cabinets, beige cabinets, quartz countertops, blue backsplash, glass tile backsplash, stainless steel appliances and no island
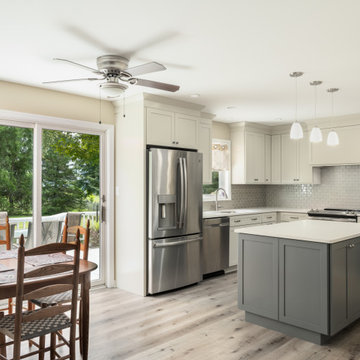
The neutral palette keeps this Shaker inspired kitchen light and airy. Design features include: Merillat Masterpiece cabinetry in maple, Cambria counters, subway tile backsplash, concealed range hood and microwave in the island. Photo property of Curtis Lumber Company.
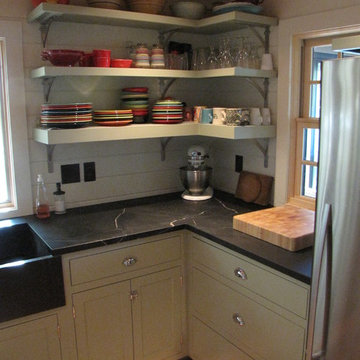
Mid-sized elegant l-shaped light wood floor eat-in kitchen photo in Boston with a farmhouse sink, shaker cabinets, beige cabinets, marble countertops, stainless steel appliances and no island
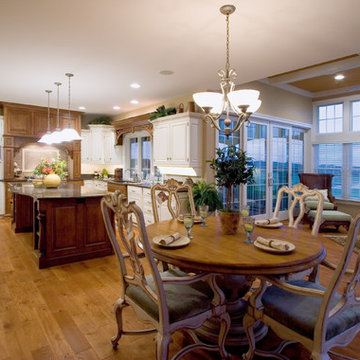
The breakfast area located just off the kitchen is open to a sunroom area which extends onto a screened-in porch through double doors.
Open concept kitchen - mid-sized traditional u-shaped light wood floor open concept kitchen idea in Other with beaded inset cabinets, beige cabinets, granite countertops, beige backsplash, paneled appliances and an island
Open concept kitchen - mid-sized traditional u-shaped light wood floor open concept kitchen idea in Other with beaded inset cabinets, beige cabinets, granite countertops, beige backsplash, paneled appliances and an island
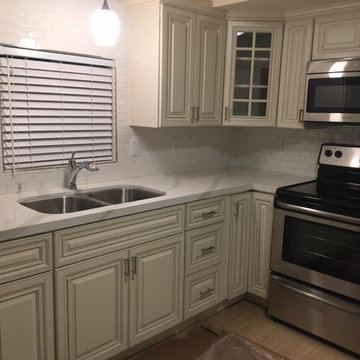
Antique White project by Desert Palms Management. The kitchen size is 12.5' x 5.25'.
Inspiration for a small timeless l-shaped ceramic tile eat-in kitchen remodel in Los Angeles with a double-bowl sink, raised-panel cabinets, beige cabinets, granite countertops, white backsplash, subway tile backsplash, stainless steel appliances and no island
Inspiration for a small timeless l-shaped ceramic tile eat-in kitchen remodel in Los Angeles with a double-bowl sink, raised-panel cabinets, beige cabinets, granite countertops, white backsplash, subway tile backsplash, stainless steel appliances and no island
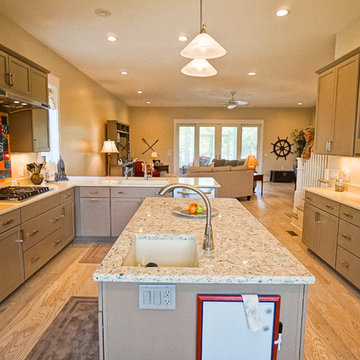
Captured Moments Photography
Example of a mid-sized beach style l-shaped light wood floor open concept kitchen design in Atlanta with an undermount sink, beaded inset cabinets, beige cabinets, stainless steel appliances and an island
Example of a mid-sized beach style l-shaped light wood floor open concept kitchen design in Atlanta with an undermount sink, beaded inset cabinets, beige cabinets, stainless steel appliances and an island
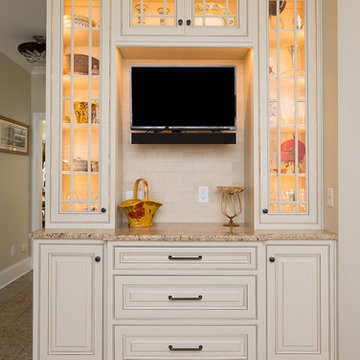
A full kitchen renovation complete with granite countertops, custom cabinetry and a large island for extra storage and seating.
Example of a mid-sized minimalist u-shaped eat-in kitchen design in Charleston with an undermount sink, beaded inset cabinets, beige cabinets, granite countertops, beige backsplash, subway tile backsplash, stainless steel appliances and an island
Example of a mid-sized minimalist u-shaped eat-in kitchen design in Charleston with an undermount sink, beaded inset cabinets, beige cabinets, granite countertops, beige backsplash, subway tile backsplash, stainless steel appliances and an island
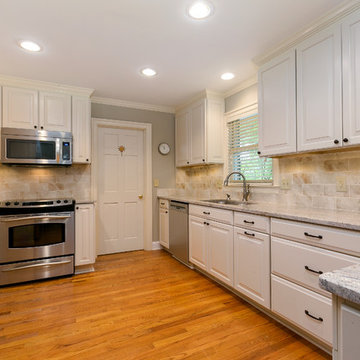
Patrick Brickman
Example of a mid-sized transitional u-shaped medium tone wood floor eat-in kitchen design in Charleston with a double-bowl sink, raised-panel cabinets, beige cabinets, granite countertops, beige backsplash, ceramic backsplash and stainless steel appliances
Example of a mid-sized transitional u-shaped medium tone wood floor eat-in kitchen design in Charleston with a double-bowl sink, raised-panel cabinets, beige cabinets, granite countertops, beige backsplash, ceramic backsplash and stainless steel appliances
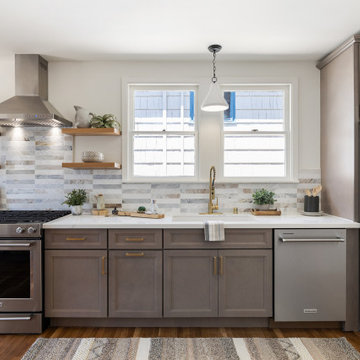
Enclosed kitchen - mid-sized transitional galley light wood floor and beige floor enclosed kitchen idea in San Francisco with an undermount sink, recessed-panel cabinets, beige cabinets, quartz countertops, beige backsplash, marble backsplash, stainless steel appliances, no island and white countertops
Kitchen with Beige Cabinets Ideas
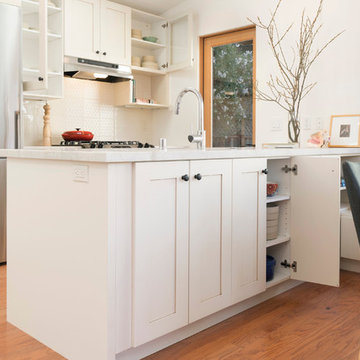
Small arts and crafts u-shaped medium tone wood floor eat-in kitchen photo in San Francisco with a single-bowl sink, shaker cabinets, beige cabinets, quartzite countertops, beige backsplash, ceramic backsplash, stainless steel appliances, a peninsula and multicolored countertops
9





