Kitchen with Black Appliances Ideas
Refine by:
Budget
Sort by:Popular Today
141 - 160 of 30,101 photos
Item 1 of 3
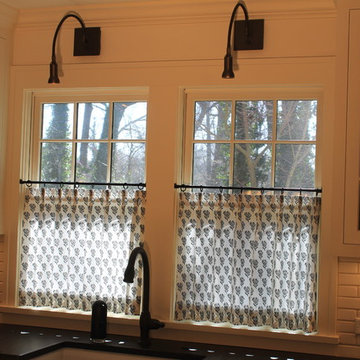
Custom cafe curtains with Robert Allen Fabric. Holtkotter sconces,
Photo:
Lisa Turner for Trinity Mercantile & Design
Example of a mid-sized eclectic dark wood floor enclosed kitchen design in Atlanta with a farmhouse sink, glass-front cabinets, white cabinets, granite countertops, white backsplash, ceramic backsplash, black appliances and an island
Example of a mid-sized eclectic dark wood floor enclosed kitchen design in Atlanta with a farmhouse sink, glass-front cabinets, white cabinets, granite countertops, white backsplash, ceramic backsplash, black appliances and an island
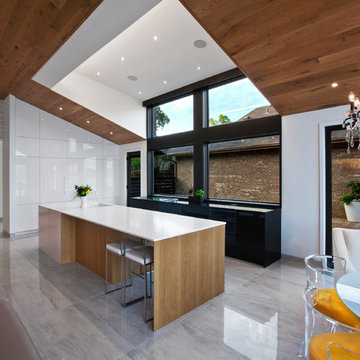
View from lakeside windows reveals totally open kitchen, dining living space with direct access to south garden and decks - Architecture/Interiors/Renderings/Photography: HAUS | Architecture For Modern Lifestyles - Construction Manager: WERK | Building Modern
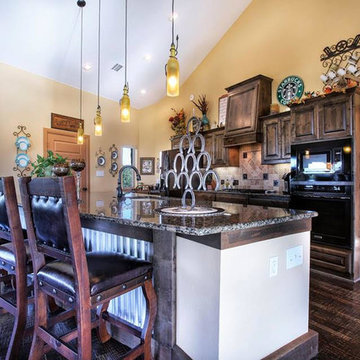
Mid-sized southwest u-shaped dark wood floor open concept kitchen photo in Dallas with raised-panel cabinets, an island, an undermount sink, dark wood cabinets, granite countertops, beige backsplash, stone tile backsplash and black appliances
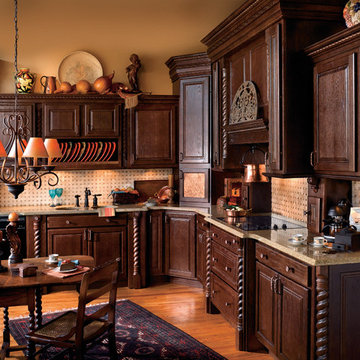
Eat-in kitchen - mid-sized traditional l-shaped medium tone wood floor and brown floor eat-in kitchen idea in Other with a double-bowl sink, raised-panel cabinets, dark wood cabinets, limestone countertops, beige backsplash, mosaic tile backsplash, black appliances, no island and beige countertops
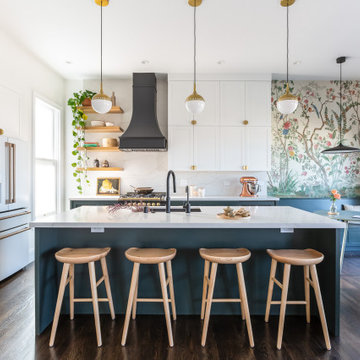
Inspiration for a mid-sized zen single-wall medium tone wood floor eat-in kitchen remodel in San Francisco with flat-panel cabinets, black appliances, an island and white countertops
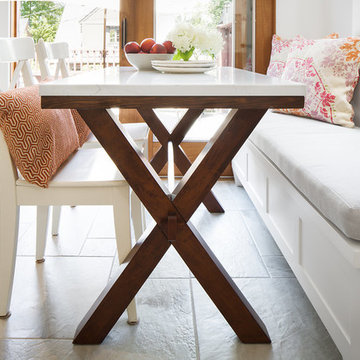
In the Anderson kitchen, our goal was to create a space that blended in with the rest of the historic home. We chose walnut cabinets (for character) and white cabinets (to brighten the north-facing space) and a black Bertazzoni range to accent the iron windows. We created smart storage for countertop clutter; there's a hidden pantry next to the fridge where the microwave is tucked away, and there is a pull-out garbage area next to the sink, convenient to the back door exit. A new lighting scheme was essential, and we even snuck in a bench so that an in-kitchen dining space fit snugly in the corner. Quartz countertops are virtually indestructible, and we built the range-side cabinets to 30" deep to take advantage of the width of the room and maximize countertop and storage.
We think it's a keeper. It's like it was meant to look like this all along.
Photo by Wynne Earle Photography
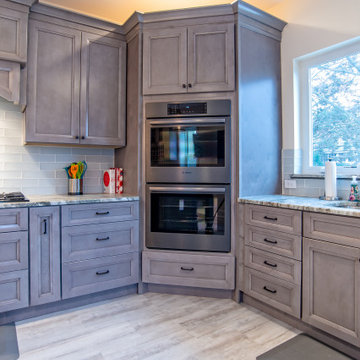
Main Line Kitchen Design is a unique business model! We are a group of skilled Kitchen Designers each with many years of experience planning kitchens around the Delaware Valley. And we are cabinet dealers for 8 nationally distributed cabinet lines much like traditional showrooms.
Appointment Information
Unlike full showrooms open to the general public, Main Line Kitchen Design works only by appointment. Appointments can be scheduled days, nights, and weekends either in your home or in our office and selection center. During office appointments we display clients kitchens on a flat screen TV and help them look through 100’s of sample doorstyles, almost a thousand sample finish blocks and sample kitchen cabinets. During home visits we can bring samples, take measurements, and make design changes on laptops showing you what your kitchen can look like in the very room being renovated. This is more convenient for our customers and it eliminates the expense of staffing and maintaining a larger space that is open to walk in traffic. We pass the significant savings on to our customers and so we sell cabinetry for less than other dealers, even home centers like Lowes and The Home Depot.
We believe that since a web site like Houzz.com has over half a million kitchen photos, any advantage to going to a full kitchen showroom with full kitchen displays has been lost. Almost no customer today will ever get to see a display kitchen in their door style and finish because there are just too many possibilities. And the design of each kitchen is unique anyway. Our design process allows us to spend more time working on our customer’s designs. This is what we enjoy most about our business and it is what makes the difference between an average and a great kitchen design
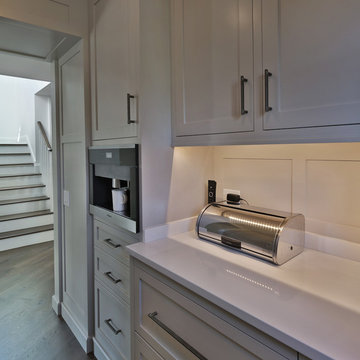
Enclosed kitchen - mid-sized transitional galley dark wood floor and brown floor enclosed kitchen idea in Columbus with flat-panel cabinets, gray cabinets, black appliances, no island and white countertops
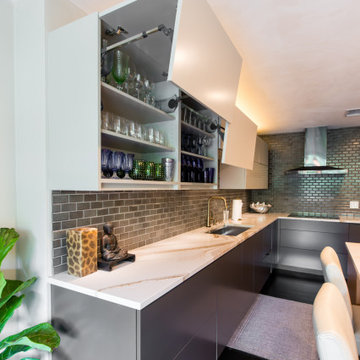
Mid-sized minimalist u-shaped dark wood floor and black floor eat-in kitchen photo in Dallas with an undermount sink, flat-panel cabinets, black cabinets, quartz countertops, black backsplash, subway tile backsplash, black appliances, an island and white countertops
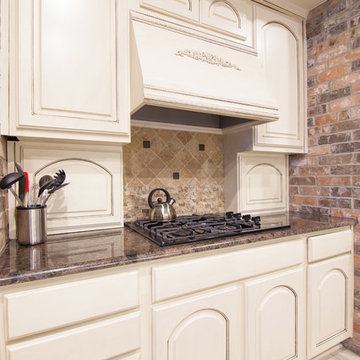
Rachel Verdugo
Example of a large trendy u-shaped ceramic tile and white floor open concept kitchen design in Dallas with white cabinets, granite countertops, multicolored backsplash, black appliances, an island, an undermount sink, raised-panel cabinets, brick backsplash and brown countertops
Example of a large trendy u-shaped ceramic tile and white floor open concept kitchen design in Dallas with white cabinets, granite countertops, multicolored backsplash, black appliances, an island, an undermount sink, raised-panel cabinets, brick backsplash and brown countertops
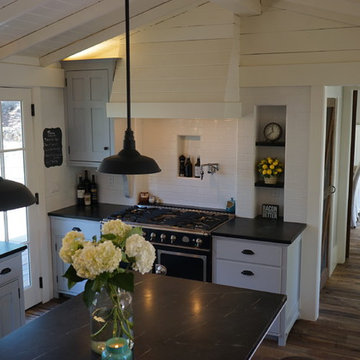
Entirely new kitchen with raised ceiilng
Kitchen pantry - large cottage l-shaped dark wood floor and brown floor kitchen pantry idea in San Francisco with a farmhouse sink, recessed-panel cabinets, white cabinets, white backsplash, subway tile backsplash, black appliances, an island and soapstone countertops
Kitchen pantry - large cottage l-shaped dark wood floor and brown floor kitchen pantry idea in San Francisco with a farmhouse sink, recessed-panel cabinets, white cabinets, white backsplash, subway tile backsplash, black appliances, an island and soapstone countertops
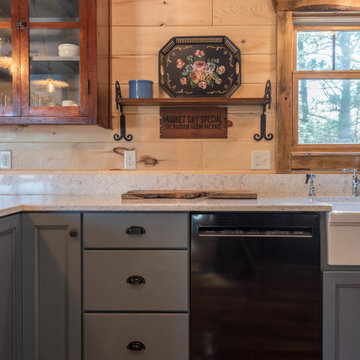
The coziest of log cabins got a hint of the lake with these blue cabinets. Integrating antiques and keeping a highly functional space was top priority for this space. Features include painted blue cabinets, white farm sink, and white & gray quartz countertops.
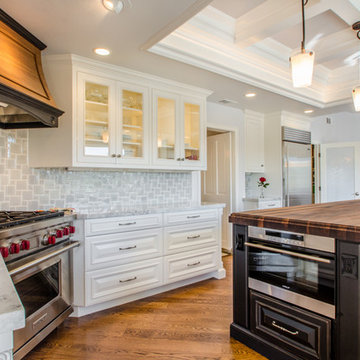
WOLF brand appliances, white farmhouse style kitchen with glass front cabinets.
Example of a large galley medium tone wood floor enclosed kitchen design in Orange County with a farmhouse sink, raised-panel cabinets, dark wood cabinets, white backsplash, ceramic backsplash, black appliances and an island
Example of a large galley medium tone wood floor enclosed kitchen design in Orange County with a farmhouse sink, raised-panel cabinets, dark wood cabinets, white backsplash, ceramic backsplash, black appliances and an island
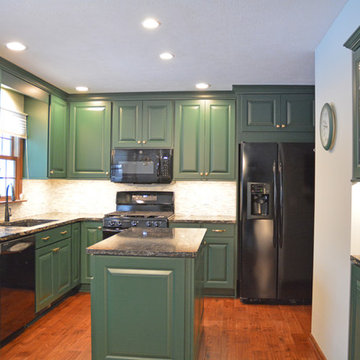
This transitional kitchen design in Holt proves why dramatic color schemes are becoming a more popular choice for kitchen remodels. The elegant, custom green raised panel cabinetry from Decora is beautifully offset by Top Knobs honey bronze finish hardware. The space has a slight rustic edge with the hardwood flooring, dark Cambria quartz countertop, and marble backsplash combining perfectly to add contrast and texture to the design. Black finish GE appliances add another color contrast, along with the Elkay E-granite black double bowl sink and Kohler faucet. The design includes a built-in buffet area, and upper glass front cabinets with in cabinet lighting, plus undercabinet lights throughout.
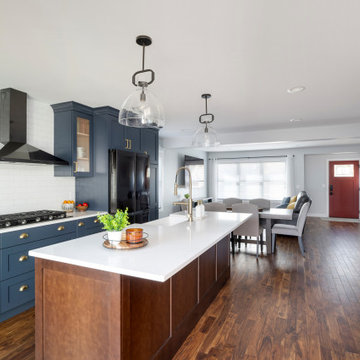
Major Kitchen Remodel with beautiful Hale Navy shaker cabinets. Quartz counters, champagne bronze hardware, Acacia flooring and Black Stainless Appliances.
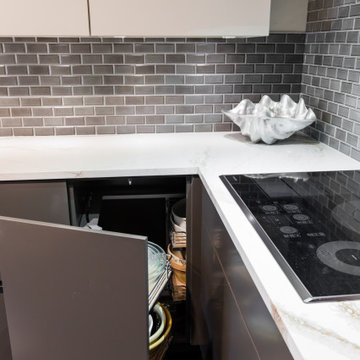
Inspiration for a mid-sized modern u-shaped dark wood floor and black floor eat-in kitchen remodel in Dallas with an undermount sink, flat-panel cabinets, black cabinets, quartz countertops, black backsplash, subway tile backsplash, black appliances, an island and white countertops
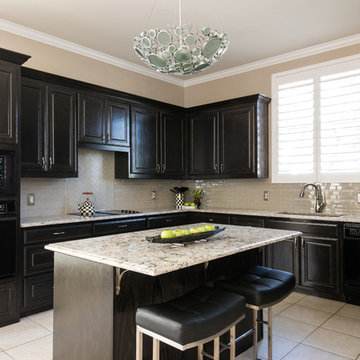
Inspiration for a large transitional u-shaped porcelain tile and beige floor open concept kitchen remodel in Dallas with a double-bowl sink, raised-panel cabinets, dark wood cabinets, quartz countertops, beige backsplash, glass tile backsplash, black appliances, an island and multicolored countertops
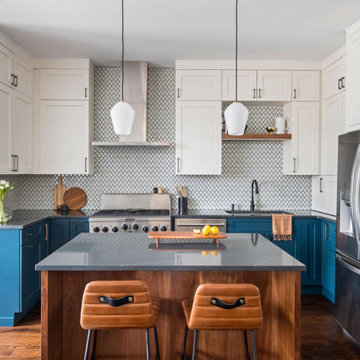
As much as we love a sleek all white kitchen, seeing some color is refreshing. The white and blue cabinets give this kitchen a bright and modern touch.
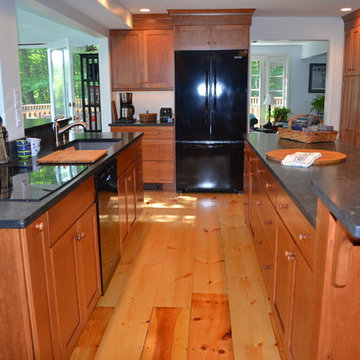
Designed by Jackie Friberg
Large elegant light wood floor eat-in kitchen photo in Boston with an undermount sink, shaker cabinets, medium tone wood cabinets, granite countertops and black appliances
Large elegant light wood floor eat-in kitchen photo in Boston with an undermount sink, shaker cabinets, medium tone wood cabinets, granite countertops and black appliances
Kitchen with Black Appliances Ideas
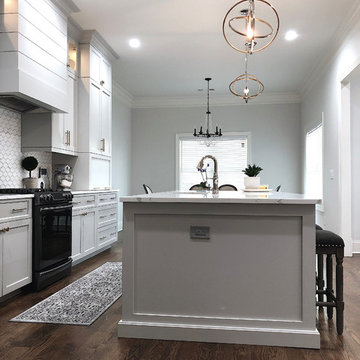
Inspiration for a large transitional u-shaped medium tone wood floor and brown floor eat-in kitchen remodel in Atlanta with an undermount sink, recessed-panel cabinets, white cabinets, quartzite countertops, white backsplash, ceramic backsplash, black appliances, an island and white countertops
8





