Kitchen with Black Appliances Ideas
Refine by:
Budget
Sort by:Popular Today
101 - 120 of 30,101 photos
Item 1 of 3
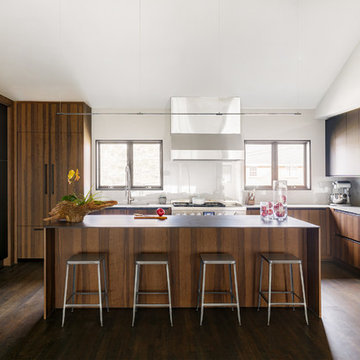
Open Plan kitchen
Matthew Delphenic
Example of a mid-sized trendy u-shaped dark wood floor and brown floor kitchen pantry design in Boston with an undermount sink, glass-front cabinets, medium tone wood cabinets, quartzite countertops, gray backsplash, black appliances, an island and gray countertops
Example of a mid-sized trendy u-shaped dark wood floor and brown floor kitchen pantry design in Boston with an undermount sink, glass-front cabinets, medium tone wood cabinets, quartzite countertops, gray backsplash, black appliances, an island and gray countertops
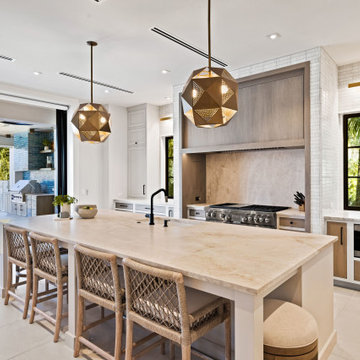
Inspiration for a mid-sized contemporary galley ceramic tile and beige floor eat-in kitchen remodel in Grand Rapids with an undermount sink, recessed-panel cabinets, white cabinets, limestone countertops, beige backsplash, limestone backsplash, black appliances, an island and beige countertops
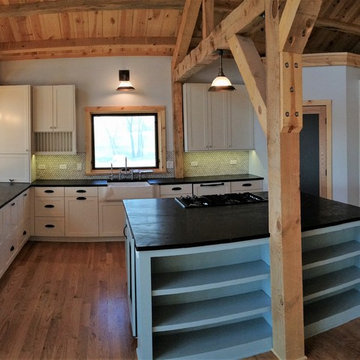
This Custom made Post and Beam Farm House is complete with modern touches and traditional flair. Pinewood gives a lot of character to this stunning space, from the custom pine beams to the beautiful kitchen with hidden fridge. Even to the stone sinks overtop pinewood vanities and river pebble shower floor, every detail was given that extra touch.
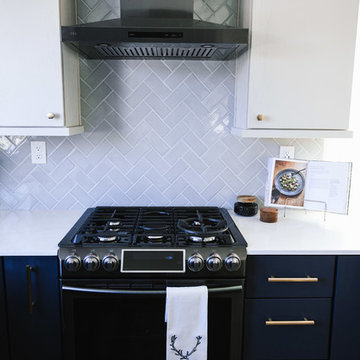
What a fun yet challenging project. After numerous space plan options, we've finally decided on removing a wall and switching it out with cabinetry that is functional for a kitchen and the dining area. We've added a peninsula at a 120 degree corner to expand the working surface, add bar seating and still keep the space open and inviting from adjoining spaces. Blueberry oak cabinets with satin brass hardware are balanced out with white quartz countertop and gray uppers. Wide plank vinyl helped keep this space masculine and formal while the stairs add a softer touch that's being complimented by warm tone furniture. To tie in warmth and masculinity, we've opted for custom miter-cut shelves in the corner. Windows give us great light and a corner cabinet can block a lot of it out, so floating shelves seemed most appropriate (no visible hardware). With a lot of material and colors, space still seems cohesive and inviting. Very formal, yet ready to be used for entertaining and day to day living.
Hale Production Studios
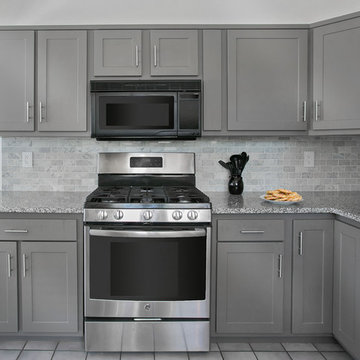
Suede Gray is taking kitchen remodeling by storm. Particularly when it is in our Shaker style. This gray and white kitchen includes Carrara marble backsplash in subway style. The Cambria countertop create a cohesive and rich design, completing this stunning kitchen transformation.
Photography: David Glasofer
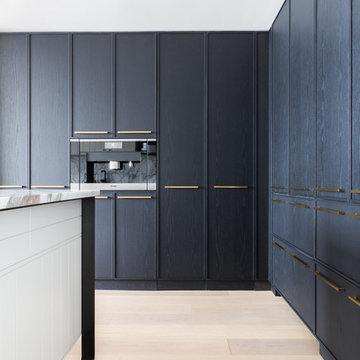
Alyssa Rosencheck
Eat-in kitchen - mid-sized contemporary u-shaped light wood floor eat-in kitchen idea in Chicago with a single-bowl sink, recessed-panel cabinets, black cabinets, marble countertops, white backsplash, marble backsplash, black appliances and an island
Eat-in kitchen - mid-sized contemporary u-shaped light wood floor eat-in kitchen idea in Chicago with a single-bowl sink, recessed-panel cabinets, black cabinets, marble countertops, white backsplash, marble backsplash, black appliances and an island
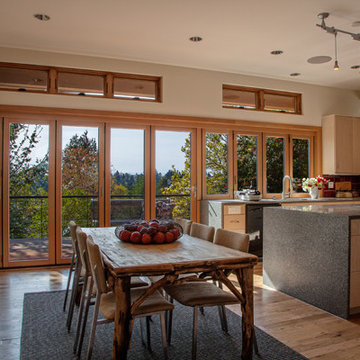
Light and airy dining room and kitchen open to the outdoor space beyond. A large sliding Nanawall and window system give the homeowner the capability to open the entire wall to enjoy the connection to the outdoors. The kitchen features recycled, locally sourced glass content countertops and contemporary maple cabinetry. Green design - new custom home in Seattle by H2D Architecture + Design. Built by Thomas Jacobson Construction. Photos by Sean Balko, Filmworks Studio
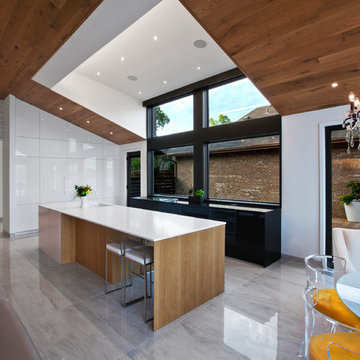
Kitchen with simple contrasting colors blends seamlessly with the interior architecture of the space, including the concealed beverage area in far wall white cabinetry cabinetry - Architecture/Interiors/Renderings/Photography: HAUS | Architecture For Modern Lifestyles - Construction Manager: WERK | Building Modern
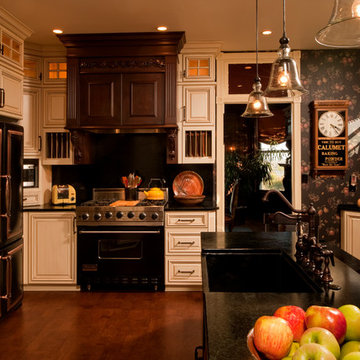
Example of a mid-sized classic l-shaped dark wood floor and brown floor enclosed kitchen design in Cedar Rapids with a farmhouse sink, raised-panel cabinets, distressed cabinets, quartzite countertops, black backsplash, stone slab backsplash, black appliances and an island
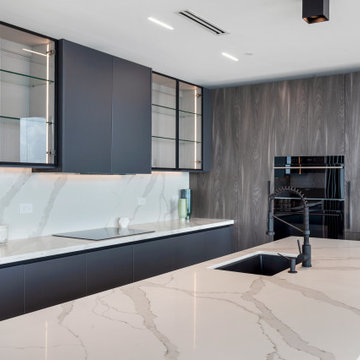
Open concept kitchen - large modern u-shaped marble floor and white floor open concept kitchen idea in Other with an undermount sink, flat-panel cabinets, dark wood cabinets, quartz countertops, white backsplash, quartz backsplash, black appliances, an island and white countertops

Inspiration for a mid-sized timeless u-shaped medium tone wood floor and brown floor eat-in kitchen remodel in Chicago with a drop-in sink, shaker cabinets, green cabinets, quartz countertops, white backsplash, ceramic backsplash, black appliances, an island and white countertops
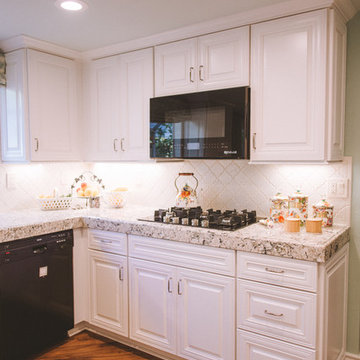
Large transitional u-shaped medium tone wood floor and brown floor open concept kitchen photo in Orange County with black appliances, a double-bowl sink, raised-panel cabinets, white cabinets, granite countertops, white backsplash, ceramic backsplash, multicolored countertops and a peninsula
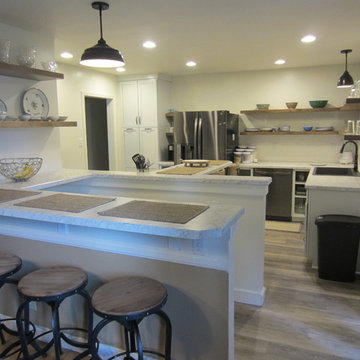
Base and Pantry cabinets-Kraftmaid Deveron Maple Dove white with Cocoa Glaze;
Floating Shelves-Schuler Maple Eagle Rock Sable Glaze;
Countertop-Formica Carrara Bianco 6696-58 in Bevel Edge;
Floor-Stainmaster Washed Oak Cottage LWD8502CCF;
Backsplash-American Olean Starting Line White Gloss 3x6 Tile SL1036MODHC1P4;
Grout-Mapei Cocoa;
Range-LG LSE4613BD
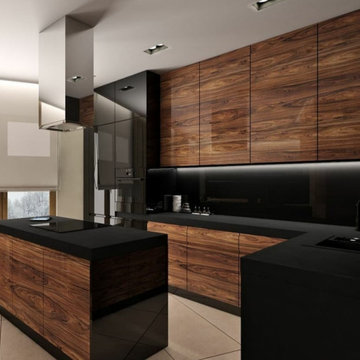
Example of a large minimalist l-shaped porcelain tile and beige floor open concept kitchen design in Miami with an undermount sink, flat-panel cabinets, light wood cabinets, quartz countertops, black backsplash, black appliances and an island
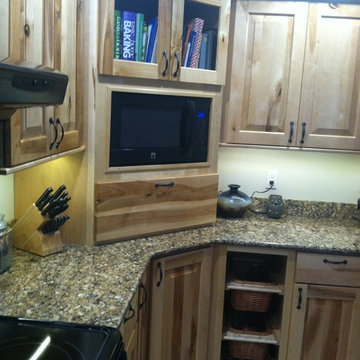
KraftMaid Durango Rustic Birch Natural cabinets, Cambria "Canterbury" countertop, Eclipse stainless steel faucet "Poseidon"
Mid-sized mountain style l-shaped ceramic tile eat-in kitchen photo in Other with an undermount sink, raised-panel cabinets, light wood cabinets, quartz countertops, black appliances and an island
Mid-sized mountain style l-shaped ceramic tile eat-in kitchen photo in Other with an undermount sink, raised-panel cabinets, light wood cabinets, quartz countertops, black appliances and an island
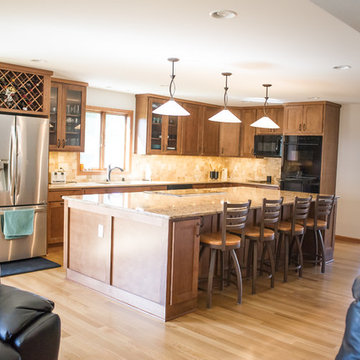
Brenda Eckhardt Photography
Large transitional l-shaped light wood floor open concept kitchen photo in Other with an undermount sink, recessed-panel cabinets, medium tone wood cabinets, quartz countertops, beige backsplash, black appliances and an island
Large transitional l-shaped light wood floor open concept kitchen photo in Other with an undermount sink, recessed-panel cabinets, medium tone wood cabinets, quartz countertops, beige backsplash, black appliances and an island

Inspiration for a large contemporary l-shaped light wood floor, beige floor and vaulted ceiling eat-in kitchen remodel in Atlanta with a farmhouse sink, flat-panel cabinets, black cabinets, quartzite countertops, black backsplash, subway tile backsplash, black appliances, an island and white countertops

Inspiration for a large contemporary l-shaped light wood floor and brown floor eat-in kitchen remodel in Columbus with an undermount sink, flat-panel cabinets, white cabinets, quartz countertops, gray backsplash, glass sheet backsplash, black appliances, an island and white countertops
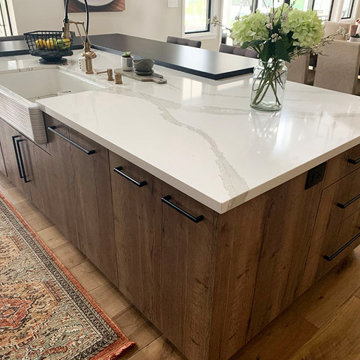
This modern-farmhouse kitchen remodel was part of an entire home remodel in the Happy Canyon area of Santa Ynez. The overall project was designed to maximize the views, with the interiors lending a modern and inspired, yet warm and relaxed transition to the landscape of mountains, horses and vineyards just outside.
Kitchen with Black Appliances Ideas
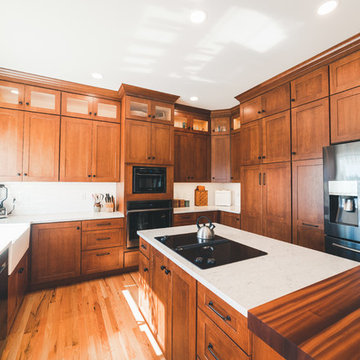
Photographer: Brady Vernik
Mid-sized country u-shaped medium tone wood floor and brown floor eat-in kitchen photo in Seattle with a farmhouse sink, recessed-panel cabinets, medium tone wood cabinets, quartzite countertops, white backsplash, subway tile backsplash, black appliances, an island and white countertops
Mid-sized country u-shaped medium tone wood floor and brown floor eat-in kitchen photo in Seattle with a farmhouse sink, recessed-panel cabinets, medium tone wood cabinets, quartzite countertops, white backsplash, subway tile backsplash, black appliances, an island and white countertops
6





