Kitchen with Black Appliances Ideas
Refine by:
Budget
Sort by:Popular Today
121 - 140 of 30,101 photos
Item 1 of 3
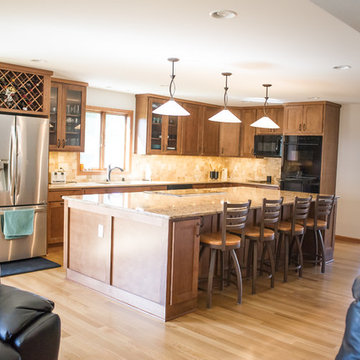
Brenda Eckhardt Photography
Large transitional l-shaped light wood floor open concept kitchen photo in Other with an undermount sink, recessed-panel cabinets, medium tone wood cabinets, quartz countertops, beige backsplash, black appliances and an island
Large transitional l-shaped light wood floor open concept kitchen photo in Other with an undermount sink, recessed-panel cabinets, medium tone wood cabinets, quartz countertops, beige backsplash, black appliances and an island

Inspiration for a large contemporary l-shaped light wood floor, beige floor and vaulted ceiling eat-in kitchen remodel in Atlanta with a farmhouse sink, flat-panel cabinets, black cabinets, quartzite countertops, black backsplash, subway tile backsplash, black appliances, an island and white countertops

Inspiration for a large contemporary l-shaped light wood floor and brown floor eat-in kitchen remodel in Columbus with an undermount sink, flat-panel cabinets, white cabinets, quartz countertops, gray backsplash, glass sheet backsplash, black appliances, an island and white countertops
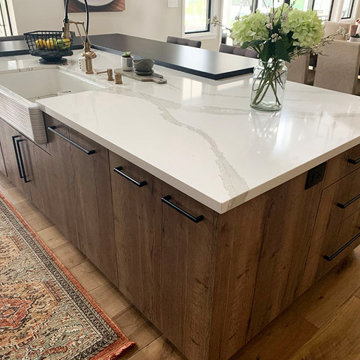
This modern-farmhouse kitchen remodel was part of an entire home remodel in the Happy Canyon area of Santa Ynez. The overall project was designed to maximize the views, with the interiors lending a modern and inspired, yet warm and relaxed transition to the landscape of mountains, horses and vineyards just outside.
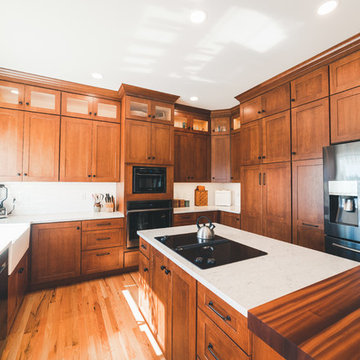
Photographer: Brady Vernik
Mid-sized country u-shaped medium tone wood floor and brown floor eat-in kitchen photo in Seattle with a farmhouse sink, recessed-panel cabinets, medium tone wood cabinets, quartzite countertops, white backsplash, subway tile backsplash, black appliances, an island and white countertops
Mid-sized country u-shaped medium tone wood floor and brown floor eat-in kitchen photo in Seattle with a farmhouse sink, recessed-panel cabinets, medium tone wood cabinets, quartzite countertops, white backsplash, subway tile backsplash, black appliances, an island and white countertops
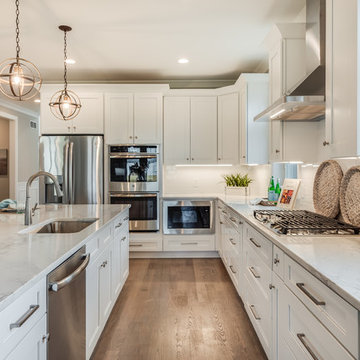
Inspiration for a large craftsman l-shaped medium tone wood floor and brown floor open concept kitchen remodel in Detroit with a single-bowl sink, shaker cabinets, white cabinets, granite countertops, white backsplash, ceramic backsplash, black appliances, an island and gray countertops
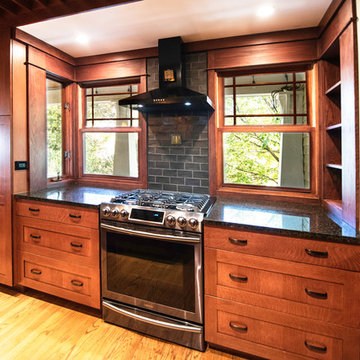
Matt Adema
Large arts and crafts l-shaped medium tone wood floor and brown floor eat-in kitchen photo in Chicago with a double-bowl sink, shaker cabinets, dark wood cabinets, granite countertops, green backsplash, ceramic backsplash, black appliances, an island and black countertops
Large arts and crafts l-shaped medium tone wood floor and brown floor eat-in kitchen photo in Chicago with a double-bowl sink, shaker cabinets, dark wood cabinets, granite countertops, green backsplash, ceramic backsplash, black appliances, an island and black countertops
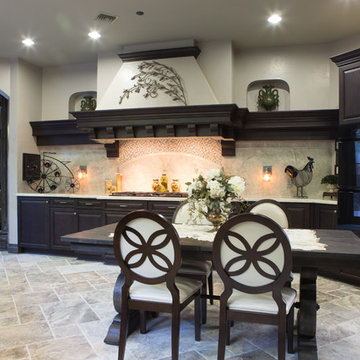
Dave Smithson
Eat-in kitchen - large rustic single-wall ceramic tile eat-in kitchen idea in Los Angeles with a farmhouse sink, raised-panel cabinets, brown cabinets, granite countertops, gray backsplash, ceramic backsplash, black appliances and no island
Eat-in kitchen - large rustic single-wall ceramic tile eat-in kitchen idea in Los Angeles with a farmhouse sink, raised-panel cabinets, brown cabinets, granite countertops, gray backsplash, ceramic backsplash, black appliances and no island
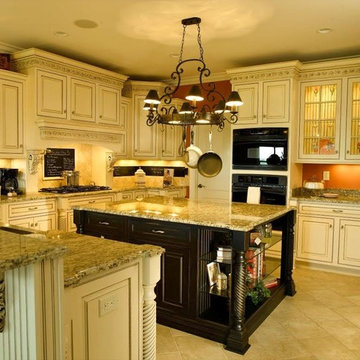
Example of a large classic u-shaped ceramic tile and beige floor kitchen design in Louisville with raised-panel cabinets, granite countertops, an undermount sink, beige cabinets, beige backsplash, ceramic backsplash, black appliances and an island
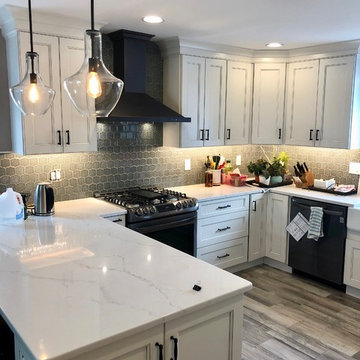
Main Line Kitchen Design's unique business model allows our customers to work with the most experienced designers and get the most competitive kitchen cabinet pricing.
How does Main Line Kitchen Design offer the best designs along with the most competitive kitchen cabinet pricing? We are a more modern and cost effective business model. We are a kitchen cabinet dealer and design team that carries the highest quality kitchen cabinetry, is experienced, convenient, and reasonable priced. Our five award winning designers work by appointment only, with pre-qualified customers, and only on complete kitchen renovations.
Our designers are some of the most experienced and award winning kitchen designers in the Delaware Valley. We design with and sell 8 nationally distributed cabinet lines. Cabinet pricing is slightly less than major home centers for semi-custom cabinet lines, and significantly less than traditional showrooms for custom cabinet lines.
After discussing your kitchen on the phone, first appointments always take place in your home, where we discuss and measure your kitchen. Subsequent appointments usually take place in one of our offices and selection centers where our customers consider and modify 3D designs on flat screen TV's. We can also bring sample doors and finishes to your home and make design changes on our laptops in 20-20 CAD with you, in your own kitchen.
Call today! We can estimate your kitchen project from soup to nuts in a 15 minute phone call and you can find out why we get the best reviews on the internet. We look forward to working with you.
As our company tag line says:
"The world of kitchen design is changing..."
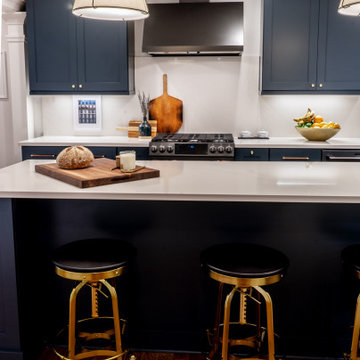
Inspiration for a mid-sized modern l-shaped medium tone wood floor and multicolored floor eat-in kitchen remodel in Atlanta with an undermount sink, shaker cabinets, blue cabinets, quartz countertops, white backsplash, quartz backsplash, black appliances, an island and white countertops
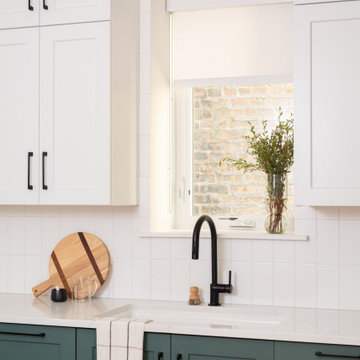
Example of a mid-sized classic u-shaped medium tone wood floor and brown floor eat-in kitchen design in Chicago with a drop-in sink, shaker cabinets, green cabinets, quartz countertops, white backsplash, ceramic backsplash, black appliances, an island and white countertops
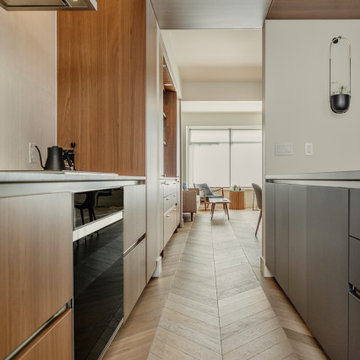
Photography by Tina Witherspoon.
Example of a small minimalist galley light wood floor enclosed kitchen design in Seattle with an undermount sink, medium tone wood cabinets, black appliances, a peninsula, gray countertops and flat-panel cabinets
Example of a small minimalist galley light wood floor enclosed kitchen design in Seattle with an undermount sink, medium tone wood cabinets, black appliances, a peninsula, gray countertops and flat-panel cabinets
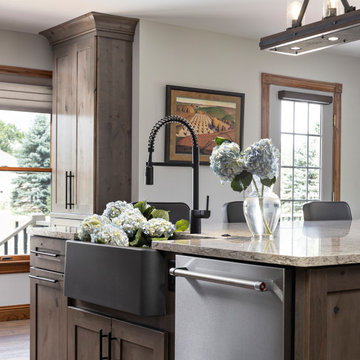
Example of a mid-sized farmhouse single-wall medium tone wood floor and gray floor open concept kitchen design in Detroit with a farmhouse sink, shaker cabinets, gray cabinets, quartz countertops, multicolored backsplash, glass tile backsplash, black appliances, an island and beige countertops
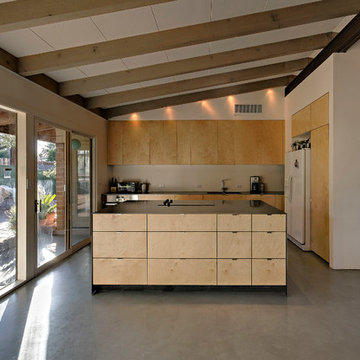
Liam Frederick
Inspiration for a mid-sized modern galley concrete floor open concept kitchen remodel in Phoenix with an undermount sink, flat-panel cabinets, light wood cabinets and black appliances
Inspiration for a mid-sized modern galley concrete floor open concept kitchen remodel in Phoenix with an undermount sink, flat-panel cabinets, light wood cabinets and black appliances
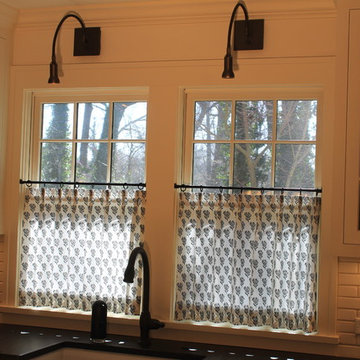
Custom cafe curtains with Robert Allen Fabric. Holtkotter sconces,
Photo:
Lisa Turner for Trinity Mercantile & Design
Example of a mid-sized eclectic dark wood floor enclosed kitchen design in Atlanta with a farmhouse sink, glass-front cabinets, white cabinets, granite countertops, white backsplash, ceramic backsplash, black appliances and an island
Example of a mid-sized eclectic dark wood floor enclosed kitchen design in Atlanta with a farmhouse sink, glass-front cabinets, white cabinets, granite countertops, white backsplash, ceramic backsplash, black appliances and an island
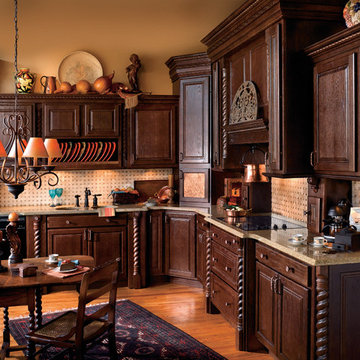
Eat-in kitchen - mid-sized traditional l-shaped medium tone wood floor and brown floor eat-in kitchen idea in Other with a double-bowl sink, raised-panel cabinets, dark wood cabinets, limestone countertops, beige backsplash, mosaic tile backsplash, black appliances, no island and beige countertops
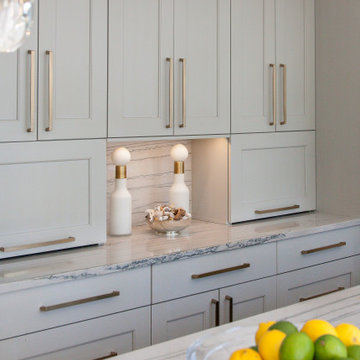
Full Home Remodel in Greenwood Village Colorado. Bala Award for Best Kitchen & Best Room in America. Designed by Mike & Jacque at JM Kitchen & Bath Design from the Castle Rock Colorado office. The kitchen features a double waterfall countertop, stunning double oven by Bosch and stovetop by Wolf.
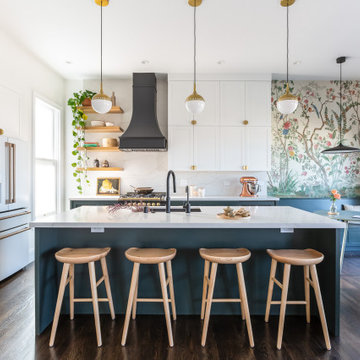
Inspiration for a mid-sized zen single-wall medium tone wood floor eat-in kitchen remodel in San Francisco with flat-panel cabinets, black appliances, an island and white countertops
Kitchen with Black Appliances Ideas
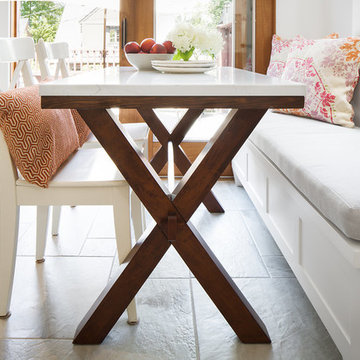
In the Anderson kitchen, our goal was to create a space that blended in with the rest of the historic home. We chose walnut cabinets (for character) and white cabinets (to brighten the north-facing space) and a black Bertazzoni range to accent the iron windows. We created smart storage for countertop clutter; there's a hidden pantry next to the fridge where the microwave is tucked away, and there is a pull-out garbage area next to the sink, convenient to the back door exit. A new lighting scheme was essential, and we even snuck in a bench so that an in-kitchen dining space fit snugly in the corner. Quartz countertops are virtually indestructible, and we built the range-side cabinets to 30" deep to take advantage of the width of the room and maximize countertop and storage.
We think it's a keeper. It's like it was meant to look like this all along.
Photo by Wynne Earle Photography
7





