Kitchen with Black Appliances Ideas
Refine by:
Budget
Sort by:Popular Today
161 - 180 of 30,101 photos
Item 1 of 3
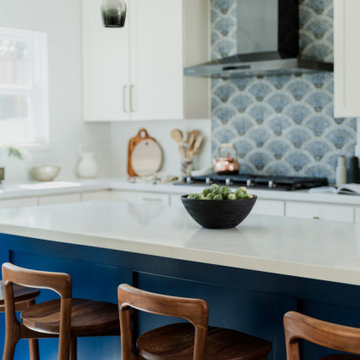
Blue cabinetry with white kitchen countertops and stainless steel appliances.
Mid-sized trendy u-shaped cement tile floor and gray floor eat-in kitchen photo in San Francisco with a drop-in sink, shaker cabinets, white cabinets, quartz countertops, white backsplash, subway tile backsplash, black appliances, an island and white countertops
Mid-sized trendy u-shaped cement tile floor and gray floor eat-in kitchen photo in San Francisco with a drop-in sink, shaker cabinets, white cabinets, quartz countertops, white backsplash, subway tile backsplash, black appliances, an island and white countertops
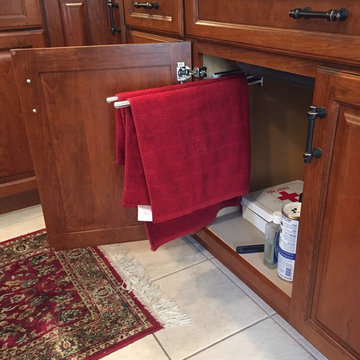
Kelly Grish
Inspiration for a large timeless l-shaped ceramic tile eat-in kitchen remodel in Columbus with an undermount sink, raised-panel cabinets, dark wood cabinets, quartz countertops, beige backsplash, subway tile backsplash, black appliances and an island
Inspiration for a large timeless l-shaped ceramic tile eat-in kitchen remodel in Columbus with an undermount sink, raised-panel cabinets, dark wood cabinets, quartz countertops, beige backsplash, subway tile backsplash, black appliances and an island
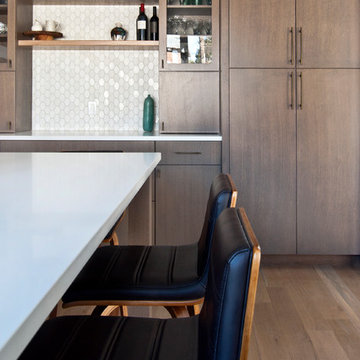
Photography by Melissa M. Mills, Designed by Terri Sears
Mid-sized mid-century modern l-shaped light wood floor and brown floor enclosed kitchen photo in Nashville with an undermount sink, flat-panel cabinets, medium tone wood cabinets, quartz countertops, white backsplash, marble backsplash, black appliances, an island and white countertops
Mid-sized mid-century modern l-shaped light wood floor and brown floor enclosed kitchen photo in Nashville with an undermount sink, flat-panel cabinets, medium tone wood cabinets, quartz countertops, white backsplash, marble backsplash, black appliances, an island and white countertops
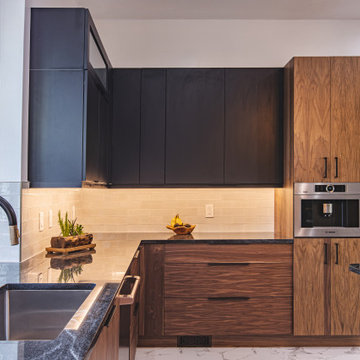
Large minimalist u-shaped porcelain tile and white floor open concept kitchen photo in DC Metro with a single-bowl sink, flat-panel cabinets, medium tone wood cabinets, granite countertops, white backsplash, ceramic backsplash, black appliances, an island and black countertops
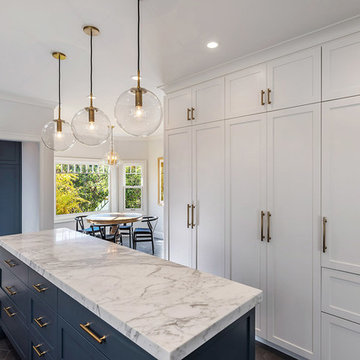
We tied the kitchen to the linen cabinet beyond with turquoise painted cabinetry.
Photo Credit: Brian McCloud
Contractor: Elliottbuild
Eat-in kitchen - mediterranean porcelain tile and gray floor eat-in kitchen idea in San Francisco with an undermount sink, shaker cabinets, white cabinets, marble countertops, white backsplash, marble backsplash, black appliances, an island and white countertops
Eat-in kitchen - mediterranean porcelain tile and gray floor eat-in kitchen idea in San Francisco with an undermount sink, shaker cabinets, white cabinets, marble countertops, white backsplash, marble backsplash, black appliances, an island and white countertops
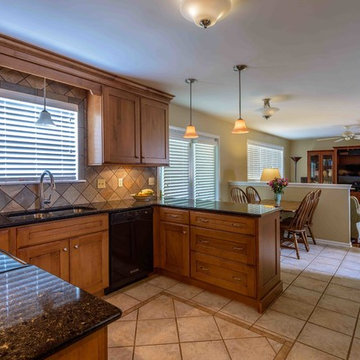
Dimitri Ganas
Inspiration for a mid-sized transitional u-shaped porcelain tile eat-in kitchen remodel in Philadelphia with an undermount sink, shaker cabinets, beige cabinets, granite countertops, beige backsplash, porcelain backsplash, black appliances and a peninsula
Inspiration for a mid-sized transitional u-shaped porcelain tile eat-in kitchen remodel in Philadelphia with an undermount sink, shaker cabinets, beige cabinets, granite countertops, beige backsplash, porcelain backsplash, black appliances and a peninsula

Comfortable eat-in kitchen with updated black appliances, black granite counters, beige ceramic tile back splash, and beautiful wood cabinets and flooring, open to larger dining area.
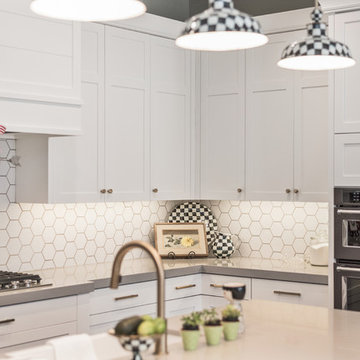
FX House Tours
Open concept kitchen - mid-sized traditional l-shaped ceramic tile and black floor open concept kitchen idea in Salt Lake City with a farmhouse sink, shaker cabinets, white cabinets, quartzite countertops, white backsplash, ceramic backsplash, black appliances and an island
Open concept kitchen - mid-sized traditional l-shaped ceramic tile and black floor open concept kitchen idea in Salt Lake City with a farmhouse sink, shaker cabinets, white cabinets, quartzite countertops, white backsplash, ceramic backsplash, black appliances and an island
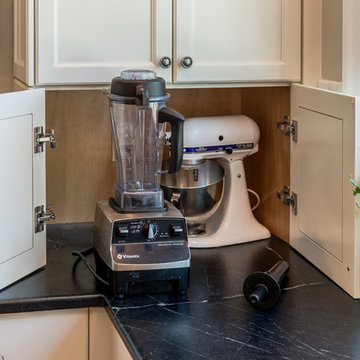
Angle Eye Photography
Inspiration for a small timeless l-shaped medium tone wood floor eat-in kitchen remodel in Philadelphia with an undermount sink, recessed-panel cabinets, white cabinets, soapstone countertops, white backsplash, ceramic backsplash, black appliances and no island
Inspiration for a small timeless l-shaped medium tone wood floor eat-in kitchen remodel in Philadelphia with an undermount sink, recessed-panel cabinets, white cabinets, soapstone countertops, white backsplash, ceramic backsplash, black appliances and no island
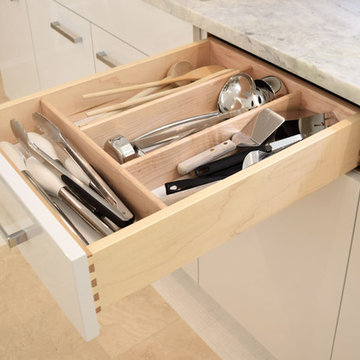
Eat-in kitchen - large contemporary l-shaped laminate floor eat-in kitchen idea in Cleveland with an undermount sink, flat-panel cabinets, light wood cabinets, marble countertops, gray backsplash, stone slab backsplash, black appliances and an island
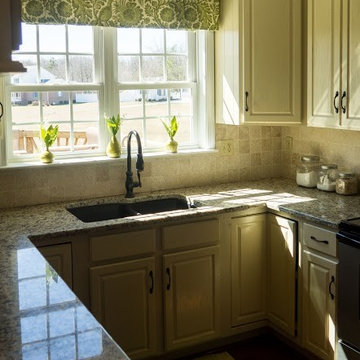
Carrying your style throughout your home is key to creating a calming space that feels like your own. Here you can see the same hardwoods, a similar shade of green, and other neutral tones.
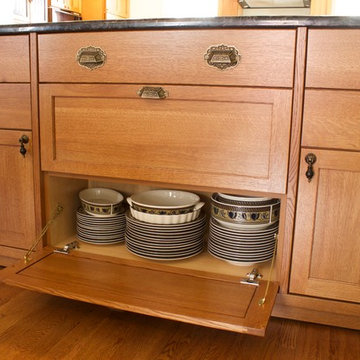
Tilt down door feature on custom dining hutch.
Custom Wood Harbor frameless cabinets.
Eat-in kitchen - mid-sized craftsman l-shaped medium tone wood floor eat-in kitchen idea in Detroit with a farmhouse sink, shaker cabinets, medium tone wood cabinets, granite countertops and black appliances
Eat-in kitchen - mid-sized craftsman l-shaped medium tone wood floor eat-in kitchen idea in Detroit with a farmhouse sink, shaker cabinets, medium tone wood cabinets, granite countertops and black appliances
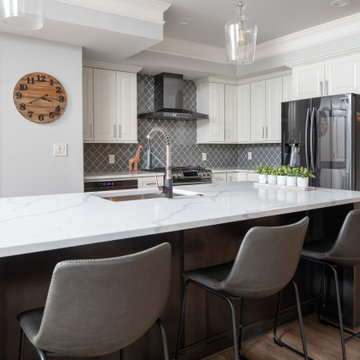
Complete basement design package with full kitchen, tech friendly appliances and quartz countertops. Oversized game room with brick accent wall. Private theater with built in ambient lighting. Full bathroom with custom stand up shower and frameless glass.
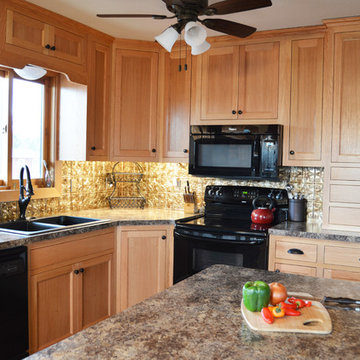
Full-inset natural oak doors and rubbed bronze hardware give this custom kitchen a clean look that is timeless. We went with full height cabinets for the additional storage space.
If you're on a budget, laminate tops are a great option. The new styles and textures can really look great. We used Formica Etchings Jamocha Granite, and it really looks great with everything.
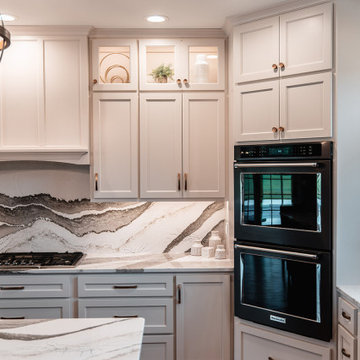
Stunning remodeled home started with this incredible kitchen transformation. Be sure to view the Before pic. Warm white custom cabinetry resonates warmth with this natural wood flooring. Cambria's Skara Brae quartz full height back splash is the dramatic focal point of the space. This kitchen features the best elements of design, function and beauty!
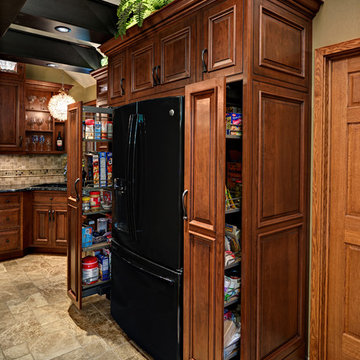
Ehlen Creative Communications
Inspiration for a large timeless u-shaped marble floor eat-in kitchen remodel in Other with an undermount sink, raised-panel cabinets, dark wood cabinets, granite countertops, brown backsplash, mosaic tile backsplash, black appliances and an island
Inspiration for a large timeless u-shaped marble floor eat-in kitchen remodel in Other with an undermount sink, raised-panel cabinets, dark wood cabinets, granite countertops, brown backsplash, mosaic tile backsplash, black appliances and an island
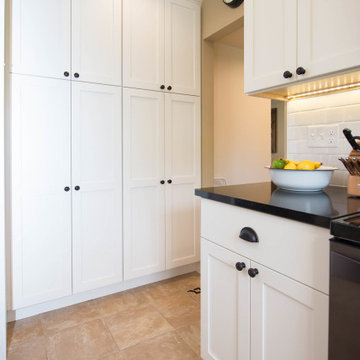
Eat-in kitchen - small country u-shaped porcelain tile and beige floor eat-in kitchen idea in Other with a farmhouse sink, shaker cabinets, white cabinets, quartz countertops, white backsplash, subway tile backsplash, black appliances, a peninsula and black countertops
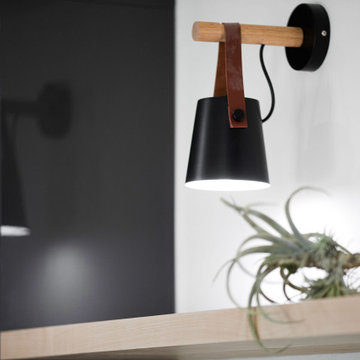
Down-to-studs renovation that included floor plan modifications, kitchen renovation, bathroom renovations, creation of a primary bed/bath suite, fireplace cosmetic improvements, custom woodwork, lighting/flooring/paint throughout. Exterior improvements included cedar siding, paint, landscaping, handrail.

© Lassiter Photography | ReVisionCharlotte.com
| Interior Design: Valery Huffenus
Mid-sized trendy l-shaped medium tone wood floor and brown floor eat-in kitchen photo in Charlotte with a farmhouse sink, recessed-panel cabinets, black cabinets, quartz countertops, white backsplash, marble backsplash, black appliances, an island and white countertops
Mid-sized trendy l-shaped medium tone wood floor and brown floor eat-in kitchen photo in Charlotte with a farmhouse sink, recessed-panel cabinets, black cabinets, quartz countertops, white backsplash, marble backsplash, black appliances, an island and white countertops
Kitchen with Black Appliances Ideas
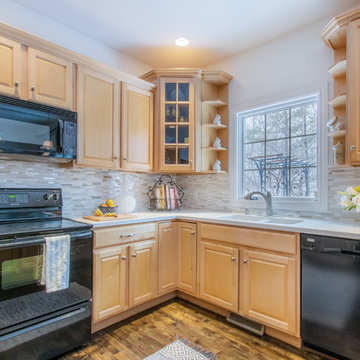
Photography: Grand Space Media
Inspiration for a large transitional u-shaped dark wood floor and brown floor kitchen remodel in Other with an undermount sink, raised-panel cabinets, light wood cabinets, solid surface countertops, gray backsplash, mosaic tile backsplash, black appliances, white countertops and no island
Inspiration for a large transitional u-shaped dark wood floor and brown floor kitchen remodel in Other with an undermount sink, raised-panel cabinets, light wood cabinets, solid surface countertops, gray backsplash, mosaic tile backsplash, black appliances, white countertops and no island
9





