Kitchen with Black Cabinets and Black Appliances Ideas
Refine by:
Budget
Sort by:Popular Today
21 - 40 of 8,739 photos
Item 1 of 3
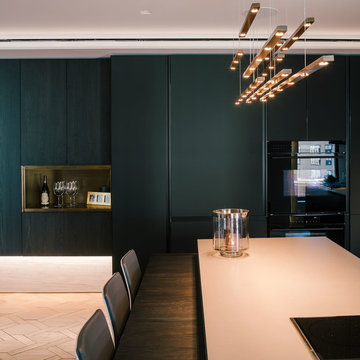
Large minimalist single-wall light wood floor and beige floor open concept kitchen photo in New York with an undermount sink, flat-panel cabinets, black cabinets, concrete countertops, gray backsplash, stone slab backsplash, black appliances and an island
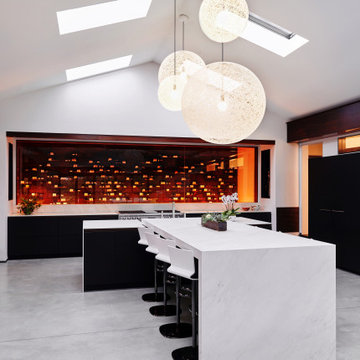
This was a complete interior and exterior renovation of a 6,500sf 1980's single story ranch. The original home had an interior pool that was removed and replace with a widely spacious and highly functioning kitchen. Stunning results with ample amounts of natural light and wide views the surrounding landscape. A lovely place to live.

The major objective of this home was to craft something entirely unique; based on our client’s international travels, and tailored to their ideal lifestyle. Every detail, selection and method was individual to this project. The design included personal touches like a dog shower for their Great Dane, a bar downstairs to entertain, and a TV tucked away in the den instead of on display in the living room.
Great design doesn’t just happen. It’s a product of work, thought and exploration. For our clients, they looked to hotels they love in New York and Croatia, Danish design, and buildings that are architecturally artistic and ideal for displaying art. Our part was to take these ideas and actually build them. Every door knob, hinge, material, color, etc. was meticulously researched and crafted. Most of the selections are custom built either by us, or by hired craftsman.
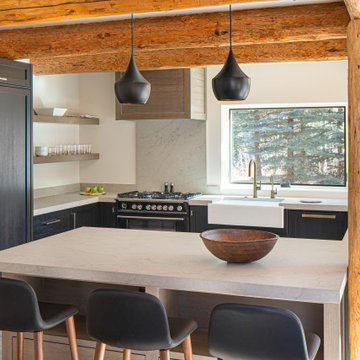
Inspiration for a large transitional l-shaped light wood floor and beige floor open concept kitchen remodel in Boise with a farmhouse sink, recessed-panel cabinets, black cabinets, quartzite countertops, beige backsplash, stone slab backsplash, black appliances, an island and beige countertops
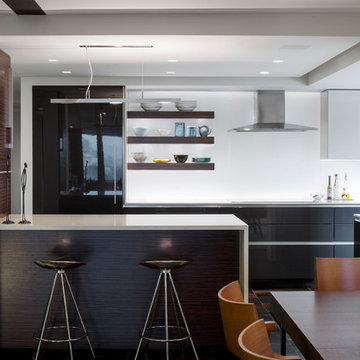
Greg Premru
Trendy eat-in kitchen photo in Boston with flat-panel cabinets, black cabinets and black appliances
Trendy eat-in kitchen photo in Boston with flat-panel cabinets, black cabinets and black appliances
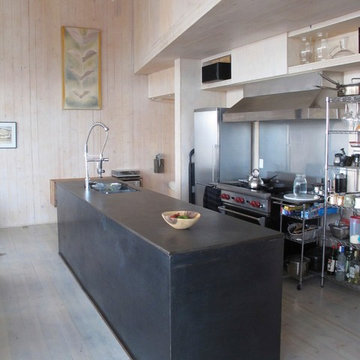
Jesse Garlick
Small danish galley light wood floor open concept kitchen photo in Seattle with an undermount sink, flat-panel cabinets, black cabinets, black appliances and an island
Small danish galley light wood floor open concept kitchen photo in Seattle with an undermount sink, flat-panel cabinets, black cabinets, black appliances and an island
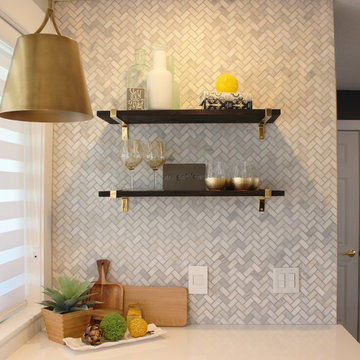
Black and White painted cabinetry paired with White Quartz and gold accents. A Black Stainless Steel appliance package completes the look in this remodeled Coal Valley, IL kitchen.
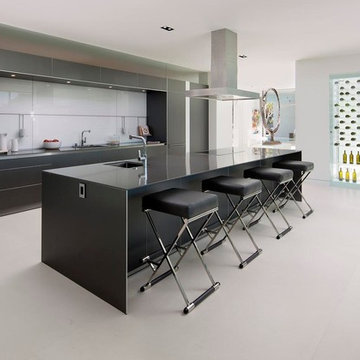
Photo Credit: DIJ Group
Kitchen - huge contemporary single-wall porcelain tile kitchen idea in Los Angeles with flat-panel cabinets, black cabinets, glass sheet backsplash, black appliances and an island
Kitchen - huge contemporary single-wall porcelain tile kitchen idea in Los Angeles with flat-panel cabinets, black cabinets, glass sheet backsplash, black appliances and an island
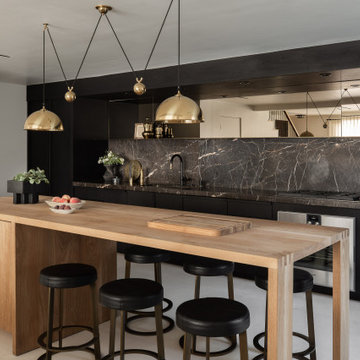
Example of a tuscan single-wall white floor kitchen design in Los Angeles with an undermount sink, flat-panel cabinets, black cabinets, black backsplash, black appliances, an island and black countertops
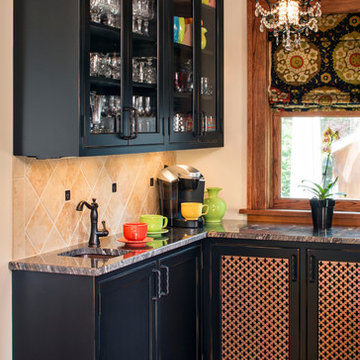
Beverage center with copper sink, for narrow space with glassware storage and coffee area.
CHIPPER HATTER PHOTOGRAPHY
Eat-in kitchen - mid-sized traditional u-shaped medium tone wood floor eat-in kitchen idea in Omaha with a single-bowl sink, beaded inset cabinets, black cabinets, granite countertops, beige backsplash, stone tile backsplash, black appliances and an island
Eat-in kitchen - mid-sized traditional u-shaped medium tone wood floor eat-in kitchen idea in Omaha with a single-bowl sink, beaded inset cabinets, black cabinets, granite countertops, beige backsplash, stone tile backsplash, black appliances and an island
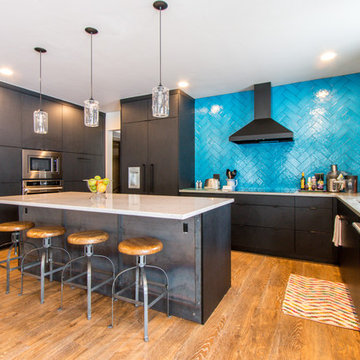
Tammi T Photography- Tammi Tocci
Example of a mid-sized trendy u-shaped medium tone wood floor and brown floor eat-in kitchen design in Dallas with flat-panel cabinets, black cabinets, marble countertops, blue backsplash, subway tile backsplash, an island, an undermount sink, black appliances and gray countertops
Example of a mid-sized trendy u-shaped medium tone wood floor and brown floor eat-in kitchen design in Dallas with flat-panel cabinets, black cabinets, marble countertops, blue backsplash, subway tile backsplash, an island, an undermount sink, black appliances and gray countertops
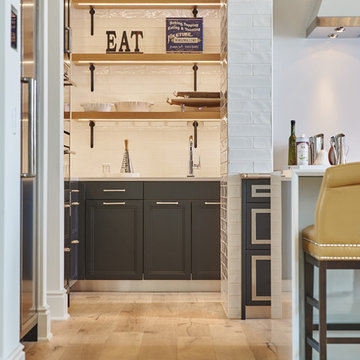
Photo by Peter Crouser
Example of a large transitional u-shaped light wood floor kitchen pantry design in Minneapolis with a double-bowl sink, flat-panel cabinets, black cabinets, quartz countertops, white backsplash, ceramic backsplash, black appliances and an island
Example of a large transitional u-shaped light wood floor kitchen pantry design in Minneapolis with a double-bowl sink, flat-panel cabinets, black cabinets, quartz countertops, white backsplash, ceramic backsplash, black appliances and an island

Andy Zeman from @VonTobelSchereville designed this modern kitchen using contrasting Kemper Echo cabinets in Black & Sahara, white quartz counters, a stainless steel undermount sink, & vinyl plank flooring in Light Brown. Gold & black hardware stand out against their respective cabinet colors.
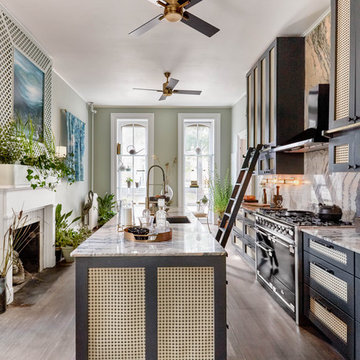
mercer INTERIOR designed the kitchen while another designer designed the seating area beyond it as well as the fireplace.
Eat-in kitchen - transitional l-shaped medium tone wood floor and brown floor eat-in kitchen idea in New York with an undermount sink, recessed-panel cabinets, black cabinets, gray backsplash, black appliances, an island and gray countertops
Eat-in kitchen - transitional l-shaped medium tone wood floor and brown floor eat-in kitchen idea in New York with an undermount sink, recessed-panel cabinets, black cabinets, gray backsplash, black appliances, an island and gray countertops
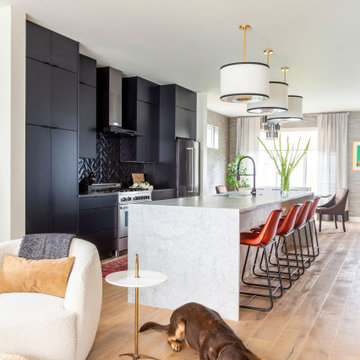
Example of a mid-sized transitional galley medium tone wood floor and beige floor open concept kitchen design in Denver with an undermount sink, flat-panel cabinets, black cabinets, marble countertops, black backsplash, ceramic backsplash, black appliances, an island and white countertops
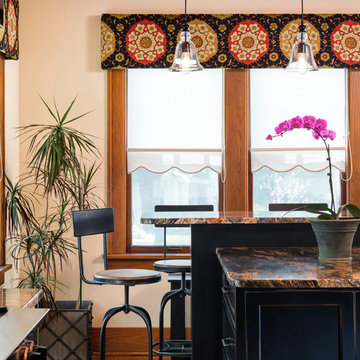
CHIPPER HATTER PHOTOGRAPHY
Eat-in kitchen - large traditional medium tone wood floor eat-in kitchen idea in Omaha with beaded inset cabinets, black cabinets, granite countertops, an island, black backsplash, a farmhouse sink, ceramic backsplash and black appliances
Eat-in kitchen - large traditional medium tone wood floor eat-in kitchen idea in Omaha with beaded inset cabinets, black cabinets, granite countertops, an island, black backsplash, a farmhouse sink, ceramic backsplash and black appliances
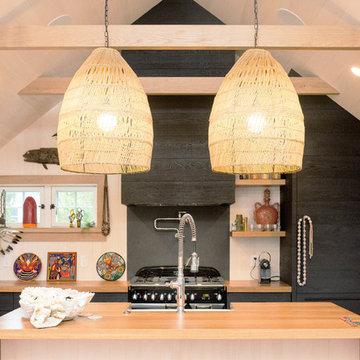
Example of a beach style kitchen design in New York with flat-panel cabinets, black cabinets, wood countertops, black backsplash, black appliances, an island and beige countertops
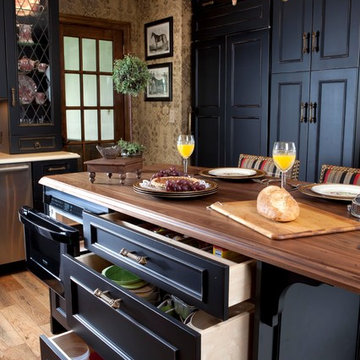
kitchendesigns.com
Designed by Mario Mulea at Kitchen Designs by Ken Kelly, Inc.
Cabinetry: Brookhaven by Wood Mode
Example of a large classic u-shaped medium tone wood floor eat-in kitchen design in New York with recessed-panel cabinets, black cabinets, wood countertops, black appliances, an island and beige backsplash
Example of a large classic u-shaped medium tone wood floor eat-in kitchen design in New York with recessed-panel cabinets, black cabinets, wood countertops, black appliances, an island and beige backsplash
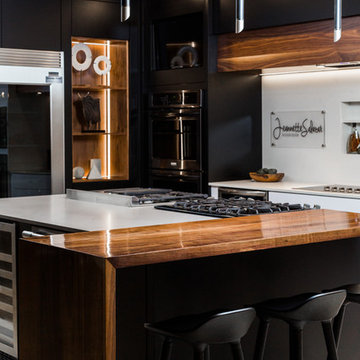
Open concept kitchen - mid-sized modern l-shaped porcelain tile and beige floor open concept kitchen idea in Albuquerque with flat-panel cabinets, black cabinets, quartz countertops, white backsplash, stone slab backsplash, black appliances, an island and gray countertops
Kitchen with Black Cabinets and Black Appliances Ideas
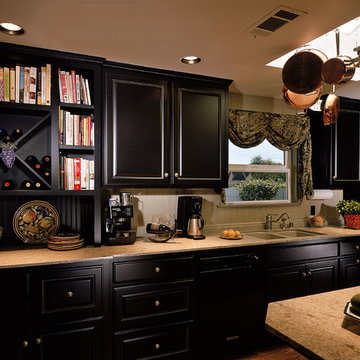
Example of a large classic galley kitchen design in Orange County with an island, a double-bowl sink, raised-panel cabinets, black cabinets, marble countertops, beige backsplash, ceramic backsplash and black appliances
2





