Kitchen with Black Cabinets and Concrete Countertops Ideas
Refine by:
Budget
Sort by:Popular Today
61 - 80 of 821 photos
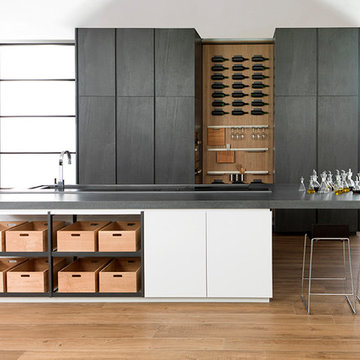
Inspiration for a large modern single-wall light wood floor and beige floor open concept kitchen remodel in San Francisco with an undermount sink, flat-panel cabinets, black cabinets, concrete countertops, brown backsplash, wood backsplash and an island
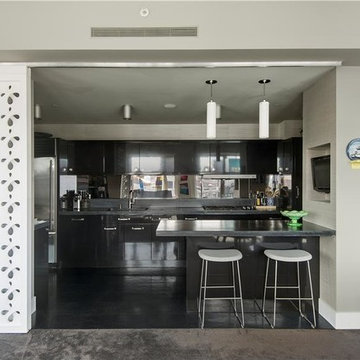
The chef's kitchen is outfitted with concrete countertops and genuine cork floors and is equipped with stainless steel Sub Zero, Wolf & Bosch appliances, a fully vented range top and in-sink garbage disposal. A beautiful sliding partition has been cleverly used to enclose the open kitchen while hosting guests. -- Gotham Photo Company
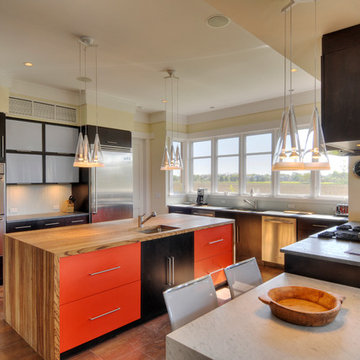
Example of a mid-sized trendy u-shaped dark wood floor eat-in kitchen design in New York with a double-bowl sink, flat-panel cabinets, black cabinets, concrete countertops, beige backsplash, stainless steel appliances and an island
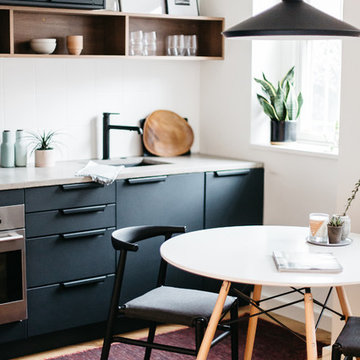
Minimalist galley medium tone wood floor kitchen photo in Other with a single-bowl sink, flat-panel cabinets, black cabinets, concrete countertops, white backsplash, stainless steel appliances and gray countertops

Here we created the perfect space for entertaining with plenty of character. Bar seats in the middle, sofa on the left, and a dining table with plenty of space for guests. Ideal for the chef/bartender who likes to be the life of the party.
Photo Credit -Thom Neese
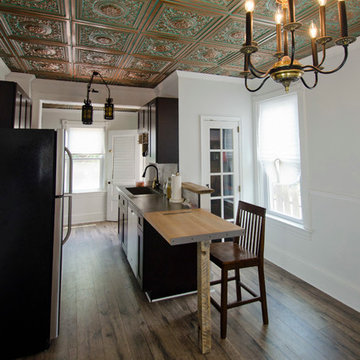
Shela Riley Photogrophy
Example of a mid-sized eclectic galley laminate floor eat-in kitchen design in Other with an integrated sink, shaker cabinets, black cabinets, concrete countertops, white backsplash, stone tile backsplash, stainless steel appliances and a peninsula
Example of a mid-sized eclectic galley laminate floor eat-in kitchen design in Other with an integrated sink, shaker cabinets, black cabinets, concrete countertops, white backsplash, stone tile backsplash, stainless steel appliances and a peninsula
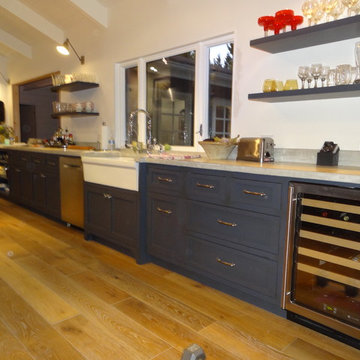
Inspiration for a huge modern galley medium tone wood floor enclosed kitchen remodel in San Luis Obispo with a farmhouse sink, shaker cabinets, black cabinets, concrete countertops, gray backsplash, stone tile backsplash, stainless steel appliances and no island
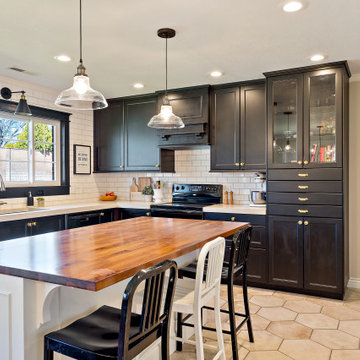
Mid-sized elegant l-shaped porcelain tile kitchen photo in Salt Lake City with shaker cabinets, black cabinets, concrete countertops, white backsplash, subway tile backsplash, black appliances, an island and white countertops
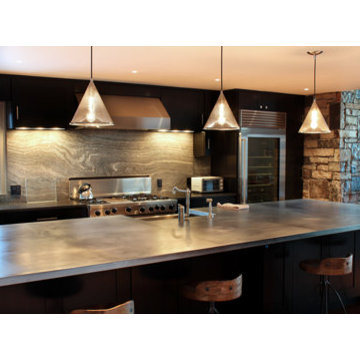
Inspiration for a mid-sized contemporary single-wall medium tone wood floor open concept kitchen remodel in Denver with gray backsplash, stone slab backsplash, stainless steel appliances, an island, a farmhouse sink, shaker cabinets, black cabinets and concrete countertops
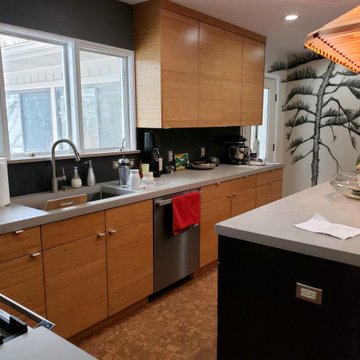
A mix of mid century modern with contemporary features, this kitchen specially designed and installed for an artist! JBJ Building & Remodeling put this full access Kitchen Craft space together. The cabinets are in a horizontal bamboo & the island is black. Countertop's are concrete, floors are cork and the hood & back splash is slate. I love the wall treatments & lighting to make this space even more unique!
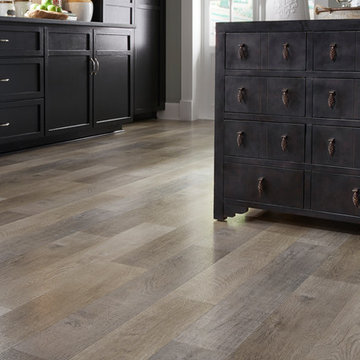
Inspired by reclaimed timber found in an old grain mill, Millcreek LVS is a sophisticated modern wood look in a 6-inch x 36-inch plank design. This pattern combines colorful pigment washes with a special fuming process for a floor with realistic wood grain and rich tonal variation authenticity.
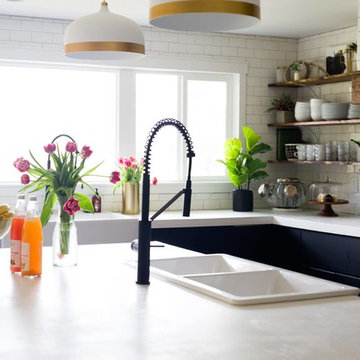
This space was the living room before. We opened up the floorplan, painted the walls white, added subway tile to the ceiling and opened up the space with big windows that look out to 5 acres.
We did white concrete countertops, black matte cabinets and black chrome appliances
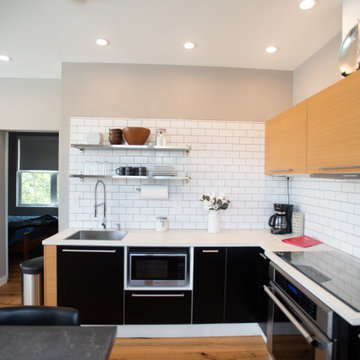
Inspiration for a small modern l-shaped light wood floor kitchen remodel in Denver with a drop-in sink, flat-panel cabinets, black cabinets, concrete countertops, white backsplash, ceramic backsplash, stainless steel appliances, an island and white countertops
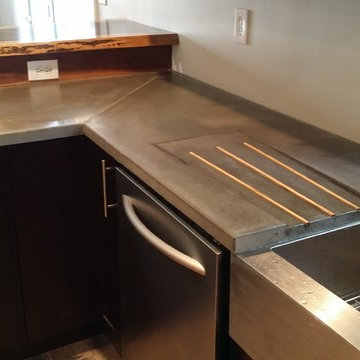
Custom concrete and walnut counters, handmade by NEF Studio
Example of a large minimalist l-shaped light wood floor eat-in kitchen design in New York with concrete countertops, flat-panel cabinets, black cabinets, stainless steel appliances, an island, a farmhouse sink and beige backsplash
Example of a large minimalist l-shaped light wood floor eat-in kitchen design in New York with concrete countertops, flat-panel cabinets, black cabinets, stainless steel appliances, an island, a farmhouse sink and beige backsplash
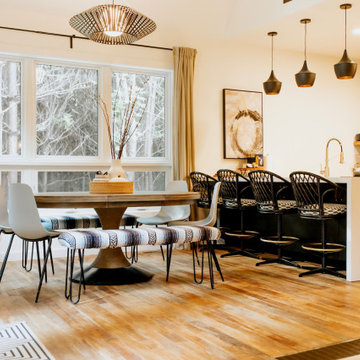
The front of the cabin is open with expansive views to the pine forest outside, The mirrored backsplash bounces valuable natural light, while also allowing reflections of the window views for the cook.
The custom island is made of white concrete with a waterfall edge and has ample space for prepping as well as dining at the bar. Back-to-back base cabinets double storage.
The mix of modern and rustic without being trendy make this space appealing for today, as well as in the future.
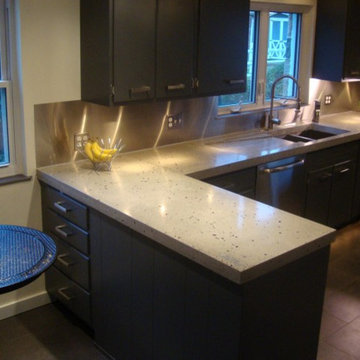
Inspiration for a mid-sized transitional u-shaped brown floor eat-in kitchen remodel in Philadelphia with a double-bowl sink, flat-panel cabinets, black cabinets, concrete countertops, metallic backsplash, metal backsplash and a peninsula
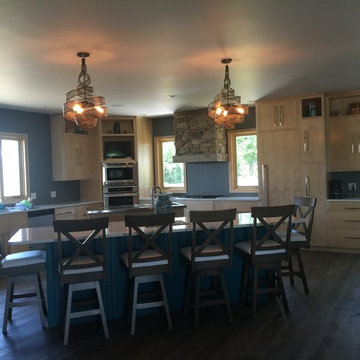
Eat-in kitchen - large country u-shaped dark wood floor eat-in kitchen idea in Other with a farmhouse sink, raised-panel cabinets, black cabinets, concrete countertops, orange backsplash, matchstick tile backsplash, stainless steel appliances and an island
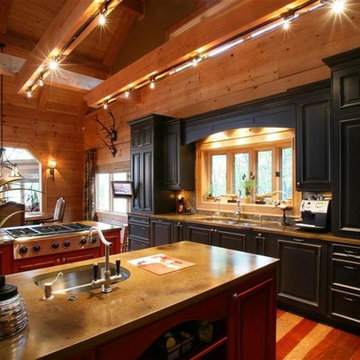
Custom cabinets, concrete tops, high-end appliances, heavy timber beams.
Example of a kitchen design in Other with black cabinets, concrete countertops and stainless steel appliances
Example of a kitchen design in Other with black cabinets, concrete countertops and stainless steel appliances
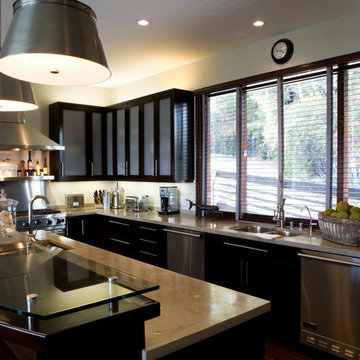
A complete renovation from and 80's kitchen to new wenge finished cabinets. Beautiful new windows to the outside. Lots of counter space
for the happy cook.
Kitchen with Black Cabinets and Concrete Countertops Ideas
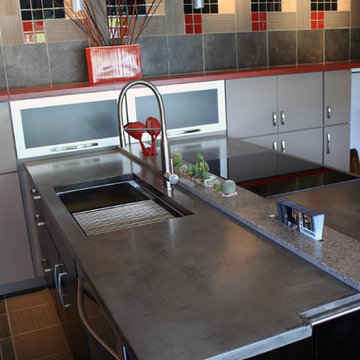
Example of a mid-sized trendy kitchen design in Huntington with flat-panel cabinets, black cabinets, concrete countertops, stainless steel appliances and a peninsula
4





