Kitchen with Black Cabinets and Concrete Countertops Ideas
Refine by:
Budget
Sort by:Popular Today
81 - 100 of 821 photos
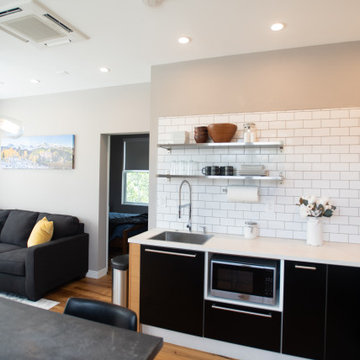
Inspiration for a small modern l-shaped light wood floor open concept kitchen remodel in Denver with a drop-in sink, flat-panel cabinets, black cabinets, concrete countertops, white backsplash, ceramic backsplash, stainless steel appliances, an island and white countertops
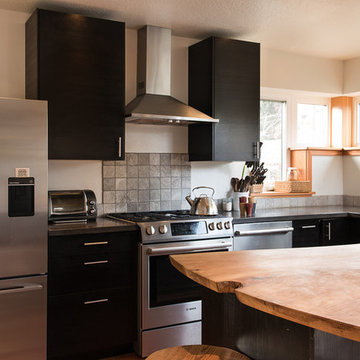
Claire Haughey
kitchen with oiled elm peninsula counter
Open concept kitchen - small contemporary galley terra-cotta tile open concept kitchen idea in Other with an undermount sink, flat-panel cabinets, black cabinets, concrete countertops, gray backsplash, stone tile backsplash, stainless steel appliances and a peninsula
Open concept kitchen - small contemporary galley terra-cotta tile open concept kitchen idea in Other with an undermount sink, flat-panel cabinets, black cabinets, concrete countertops, gray backsplash, stone tile backsplash, stainless steel appliances and a peninsula
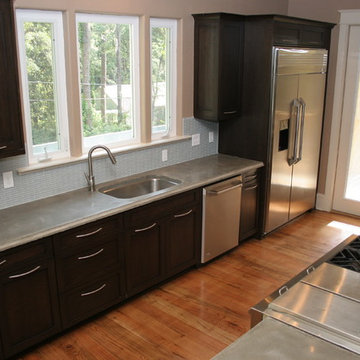
Meredith Russel of Paperwhite
Inspiration for a large cottage single-wall medium tone wood floor open concept kitchen remodel in Atlanta with an undermount sink, shaker cabinets, black cabinets, concrete countertops, blue backsplash, glass tile backsplash, stainless steel appliances and an island
Inspiration for a large cottage single-wall medium tone wood floor open concept kitchen remodel in Atlanta with an undermount sink, shaker cabinets, black cabinets, concrete countertops, blue backsplash, glass tile backsplash, stainless steel appliances and an island

Despite the fact that you can see all the necessary kitchen furniture and household appliances here, the kitchen looks spacious thanks to the correct arrangement of the furniture and several types of lighting.
In the center of the kitchen, there is a large beautiful rug that draws the eye in acting as an effective accent here. A number of abstract paintings by contemporary artists make the ambience of the kitchen kind of mysterious.
Make your kitchen as fully functional, comfortable, stylish, and attractive together with our top interior designers.
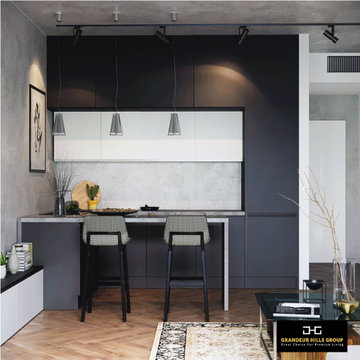
The kitchen is traditionally divided into several functional areas, one of which is a stylish large rectangular dining table with numerous chairs around it.
The dining table with the chairs are located in the form of an island in the center of the room and are highlighted with a special color, materials, as well as the light emitted by several large pendant lamps right above the dining table.
You can improve the interior design of your kitchen too. The Grandeur Hills Group design studio is always happy to help you do it properly.
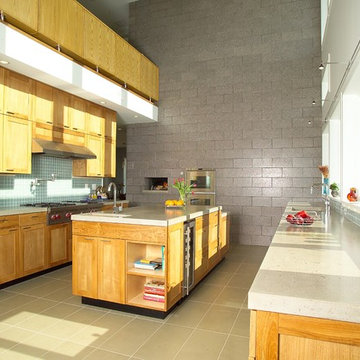
Large trendy ceramic tile kitchen photo in New York with a single-bowl sink, recessed-panel cabinets, black cabinets, concrete countertops, blue backsplash, glass tile backsplash, stainless steel appliances and an island
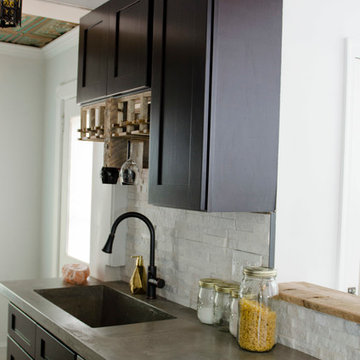
Shela Riley Photogrophy
Inspiration for a mid-sized eclectic galley laminate floor eat-in kitchen remodel in Other with an integrated sink, shaker cabinets, black cabinets, concrete countertops, white backsplash, stone tile backsplash, stainless steel appliances and a peninsula
Inspiration for a mid-sized eclectic galley laminate floor eat-in kitchen remodel in Other with an integrated sink, shaker cabinets, black cabinets, concrete countertops, white backsplash, stone tile backsplash, stainless steel appliances and a peninsula
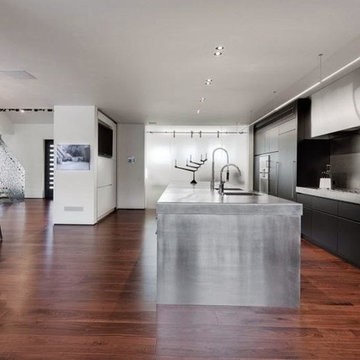
Inspiration for a large contemporary single-wall medium tone wood floor and brown floor eat-in kitchen remodel in Chicago with an undermount sink, flat-panel cabinets, black cabinets, concrete countertops, gray backsplash, stainless steel appliances, an island and gray countertops
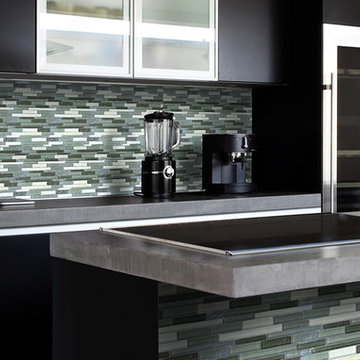
Modernized kitchen with black flat-panel cabinets a cook top island and multi colored mosaic tile wall and island face.
Large trendy single-wall enclosed kitchen photo in San Francisco with a drop-in sink, flat-panel cabinets, black cabinets, concrete countertops, multicolored backsplash, mosaic tile backsplash and an island
Large trendy single-wall enclosed kitchen photo in San Francisco with a drop-in sink, flat-panel cabinets, black cabinets, concrete countertops, multicolored backsplash, mosaic tile backsplash and an island
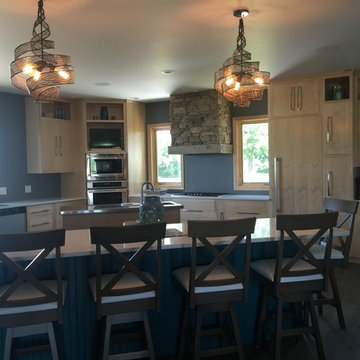
Inspiration for a large farmhouse u-shaped dark wood floor eat-in kitchen remodel in Other with a farmhouse sink, raised-panel cabinets, black cabinets, concrete countertops, orange backsplash, matchstick tile backsplash, stainless steel appliances and an island
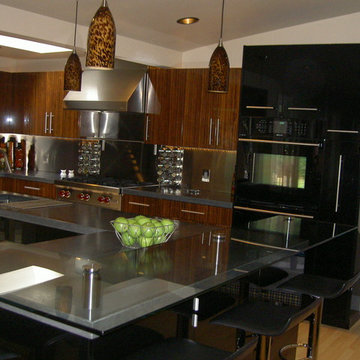
Large trendy l-shaped light wood floor open concept kitchen photo in Seattle with an undermount sink, flat-panel cabinets, black cabinets, concrete countertops, metallic backsplash, metal backsplash, black appliances and an island
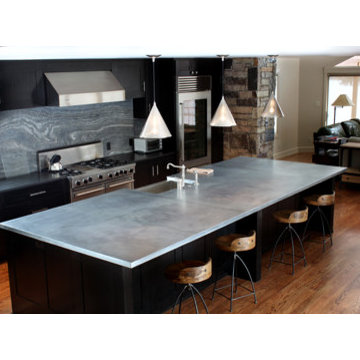
Mid-sized trendy single-wall medium tone wood floor open concept kitchen photo in Denver with gray backsplash, stone slab backsplash, stainless steel appliances, an island, a farmhouse sink, shaker cabinets, black cabinets and concrete countertops
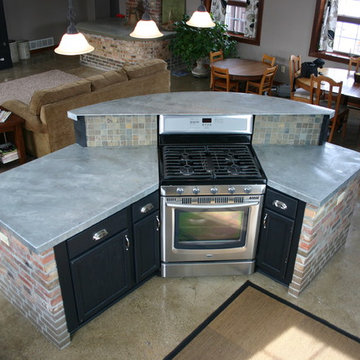
Inspiration for a mid-sized transitional l-shaped concrete floor eat-in kitchen remodel in Orange County with shaker cabinets, black cabinets, concrete countertops, multicolored backsplash, stone tile backsplash, stainless steel appliances and an island
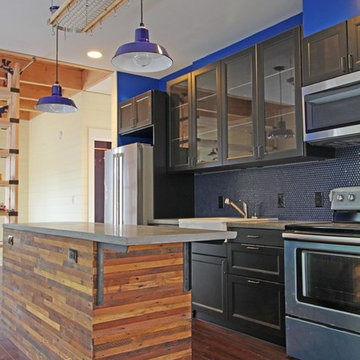
a compact kitchen is located in the center of the main floor and features an island and a window bench seat.
Open concept kitchen - small traditional galley dark wood floor and brown floor open concept kitchen idea in Seattle with a drop-in sink, glass-front cabinets, black cabinets, concrete countertops, blue backsplash, ceramic backsplash, stainless steel appliances and an island
Open concept kitchen - small traditional galley dark wood floor and brown floor open concept kitchen idea in Seattle with a drop-in sink, glass-front cabinets, black cabinets, concrete countertops, blue backsplash, ceramic backsplash, stainless steel appliances and an island
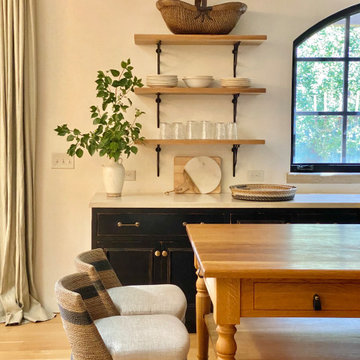
Large danish u-shaped light wood floor and exposed beam open concept kitchen photo in Denver with a farmhouse sink, flat-panel cabinets, black cabinets, concrete countertops, paneled appliances, an island and white countertops
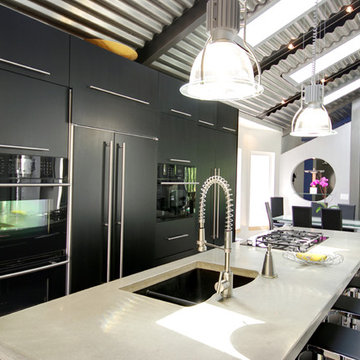
This contemporary kitchen has loft feel with black cabinets, a concrete counter top on the kitchen island, stainless steel fixtures, corrugated steel ceiling panels, and a glass garage door opening to the back yard.
Photo and copyright by Renovation Design Group. All rights reserved.
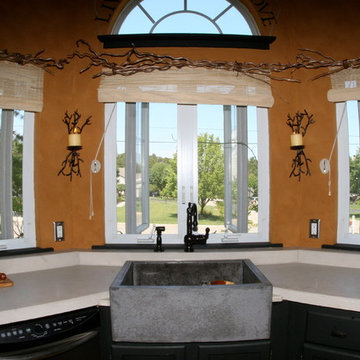
We created a multitude of items for this kitchen. They include a 2.5" thick concrete counter with a inset bowl, detail and removable cutting board. A hand cast farm sink that was manually mixed to create more variation in color. a 3" thick ledge backsplash, and full panel backsplash. Also 1" thick concrete cladding for the peninsula walls.
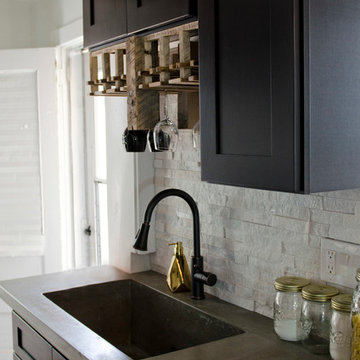
Shela Riley Photogrophy
Inspiration for a mid-sized eclectic galley laminate floor eat-in kitchen remodel in Other with an integrated sink, shaker cabinets, black cabinets, concrete countertops, white backsplash, stone tile backsplash, stainless steel appliances and a peninsula
Inspiration for a mid-sized eclectic galley laminate floor eat-in kitchen remodel in Other with an integrated sink, shaker cabinets, black cabinets, concrete countertops, white backsplash, stone tile backsplash, stainless steel appliances and a peninsula
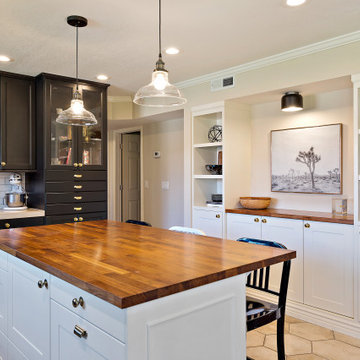
Mid-sized elegant l-shaped porcelain tile kitchen photo in Salt Lake City with shaker cabinets, black cabinets, concrete countertops, white backsplash, subway tile backsplash, black appliances, an island and white countertops
Kitchen with Black Cabinets and Concrete Countertops Ideas
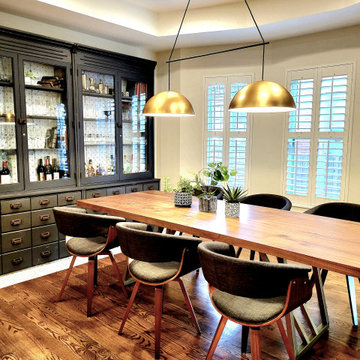
This Victorian city home was completely renovated with classic modern updates for an eclectic, luxe and swanky vibe. The 1930's apothecary cabinet was a great find that fit like a glove, and is now used as a bar for the dining room. The mid century modern furniture and lighting balance out the antique wall perfectly
5





