Kitchen with Black Cabinets and Concrete Countertops Ideas
Refine by:
Budget
Sort by:Popular Today
121 - 140 of 821 photos
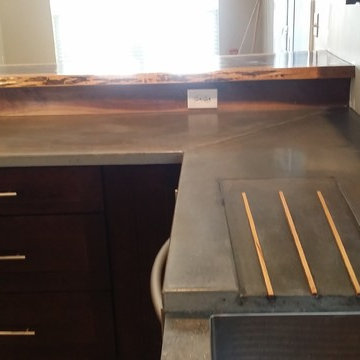
Custom concrete and walnut counters, handmade by NEF Studio
Inspiration for a large modern l-shaped light wood floor eat-in kitchen remodel in New York with concrete countertops, a farmhouse sink, flat-panel cabinets, black cabinets, beige backsplash, stainless steel appliances and an island
Inspiration for a large modern l-shaped light wood floor eat-in kitchen remodel in New York with concrete countertops, a farmhouse sink, flat-panel cabinets, black cabinets, beige backsplash, stainless steel appliances and an island

The kitchen is decorated in dark colors, the dominant of which is gray. Despite this fact, the kitchen does not look too dull thanks to the high quality lighting, which consists of several different types of fixtures.
Beautiful miniature ceiling-mounted lamps act as background lighting, while large pendant ones are used here as accent lighting. You can also change the interior design of your kitchen for the better. Our top interior designers are always at your service.
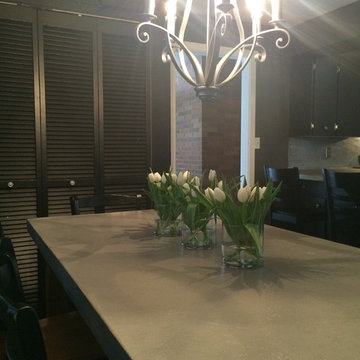
Laurel Construction and Design
Eat-in kitchen - mid-sized industrial eat-in kitchen idea in Portland with louvered cabinets, black cabinets, concrete countertops, gray backsplash, cement tile backsplash and stainless steel appliances
Eat-in kitchen - mid-sized industrial eat-in kitchen idea in Portland with louvered cabinets, black cabinets, concrete countertops, gray backsplash, cement tile backsplash and stainless steel appliances

Little River Cabin Airbnb
Eat-in kitchen - small 1960s galley plywood floor and exposed beam eat-in kitchen idea in New York with flat-panel cabinets, black cabinets, concrete countertops, beige backsplash and subway tile backsplash
Eat-in kitchen - small 1960s galley plywood floor and exposed beam eat-in kitchen idea in New York with flat-panel cabinets, black cabinets, concrete countertops, beige backsplash and subway tile backsplash
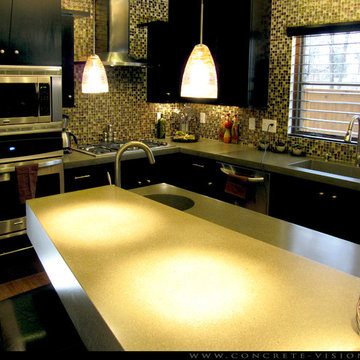
Completed kitchen design with monolithic 2" countertops and 6" and 8" concrete bartops for the island. By Concrete-Visions LLC
www.concrete-visions.com
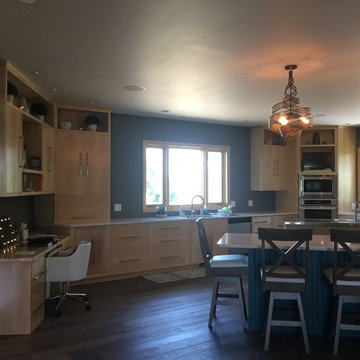
Example of a large farmhouse u-shaped dark wood floor eat-in kitchen design in Other with a farmhouse sink, raised-panel cabinets, black cabinets, concrete countertops, orange backsplash, matchstick tile backsplash, stainless steel appliances and an island
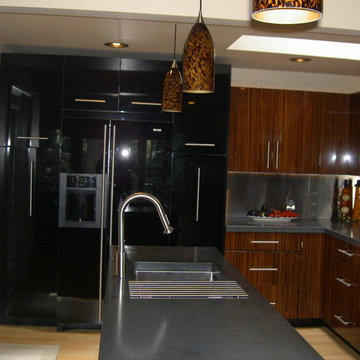
Open concept kitchen - large contemporary l-shaped light wood floor open concept kitchen idea in Seattle with an undermount sink, flat-panel cabinets, black cabinets, concrete countertops, metallic backsplash, metal backsplash, black appliances and an island
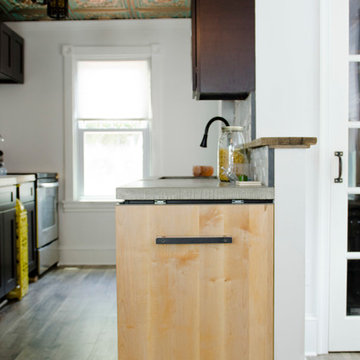
Shela Riley Photogrophy
Mid-sized eclectic galley laminate floor eat-in kitchen photo in Other with an integrated sink, shaker cabinets, black cabinets, concrete countertops, white backsplash, stone tile backsplash, stainless steel appliances and a peninsula
Mid-sized eclectic galley laminate floor eat-in kitchen photo in Other with an integrated sink, shaker cabinets, black cabinets, concrete countertops, white backsplash, stone tile backsplash, stainless steel appliances and a peninsula
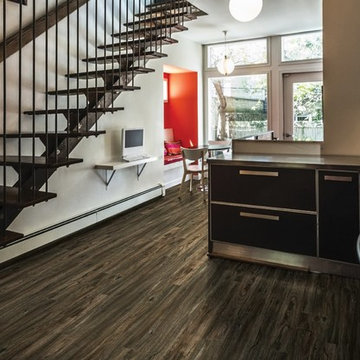
Mid-sized trendy l-shaped dark wood floor and brown floor open concept kitchen photo in Boston with a drop-in sink, flat-panel cabinets, black cabinets, concrete countertops, stainless steel appliances and a peninsula
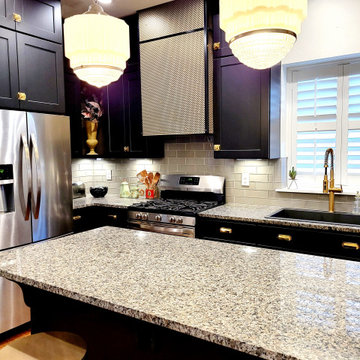
This Victorian city home was completely renovated with classic modern updates for an eclectic, luxe and swanky vibe. Finding the milk glass pendants for over the island made the modern black cabinets pop
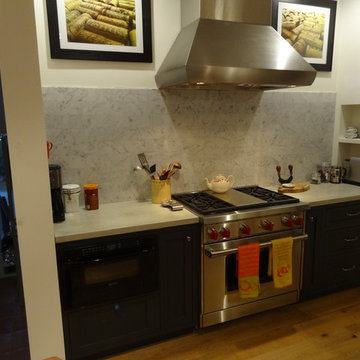
Inspiration for a huge modern galley medium tone wood floor enclosed kitchen remodel in San Luis Obispo with a farmhouse sink, shaker cabinets, black cabinets, concrete countertops, gray backsplash, stone tile backsplash, stainless steel appliances and no island
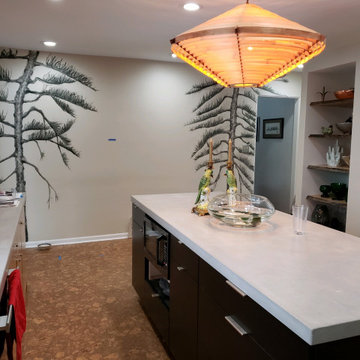
A mix of mid century modern with contemporary features, this kitchen specially designed and installed for an artist! JBJ Building & Remodeling put this full access Kitchen Craft space together. The cabinets are in a horizontal bamboo & the island is black. Countertop's are concrete, floors are cork and the hood & back splash is slate. I love the wall treatments & lighting to make this space even more unique!
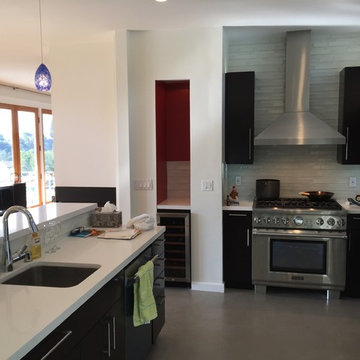
Kitchen Remodeling
Inspiration for a mid-sized timeless l-shaped eat-in kitchen remodel in San Francisco with an undermount sink, glass tile backsplash, stainless steel appliances, black cabinets, concrete countertops and beige backsplash
Inspiration for a mid-sized timeless l-shaped eat-in kitchen remodel in San Francisco with an undermount sink, glass tile backsplash, stainless steel appliances, black cabinets, concrete countertops and beige backsplash
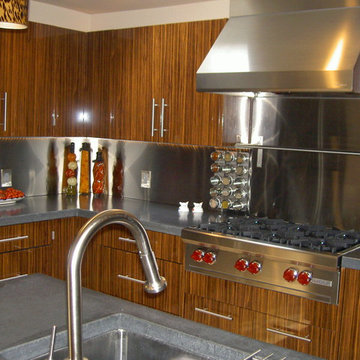
Open concept kitchen - large contemporary l-shaped light wood floor open concept kitchen idea in Seattle with an undermount sink, flat-panel cabinets, black cabinets, concrete countertops, metallic backsplash, metal backsplash, black appliances and an island
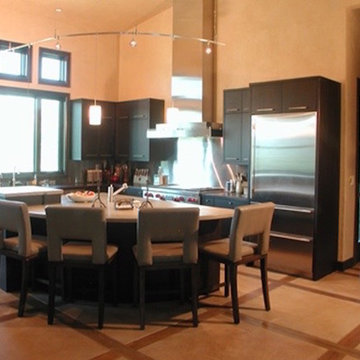
Example of a mid-sized trendy l-shaped travertine floor and beige floor enclosed kitchen design in Denver with an integrated sink, flat-panel cabinets, black cabinets, concrete countertops, metallic backsplash, metal backsplash, stainless steel appliances and an island
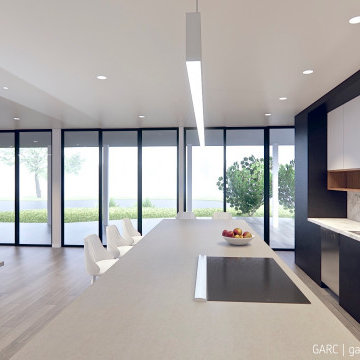
Example of a large 1950s single-wall medium tone wood floor and gray floor open concept kitchen design in Other with flat-panel cabinets, black cabinets, concrete countertops, quartz backsplash, stainless steel appliances, an island and gray countertops
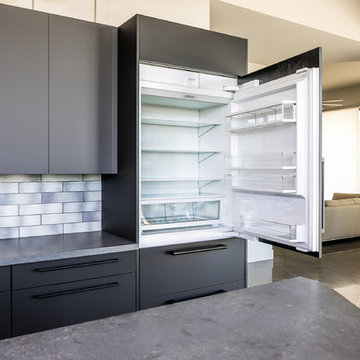
A shot of the integrated Subzero fridge/freezer. The cabinetry above the fridge is handleless and is a push to open type lift up door.
SpartaPhoto - Alex Rentzis
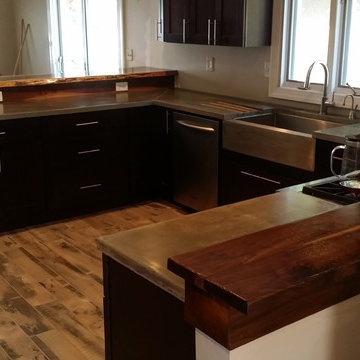
Custom concrete and walnut counters, handmade by NEF Studio
Example of a large minimalist l-shaped light wood floor eat-in kitchen design in New York with concrete countertops, flat-panel cabinets, black cabinets, stainless steel appliances, an island, a farmhouse sink and beige backsplash
Example of a large minimalist l-shaped light wood floor eat-in kitchen design in New York with concrete countertops, flat-panel cabinets, black cabinets, stainless steel appliances, an island, a farmhouse sink and beige backsplash
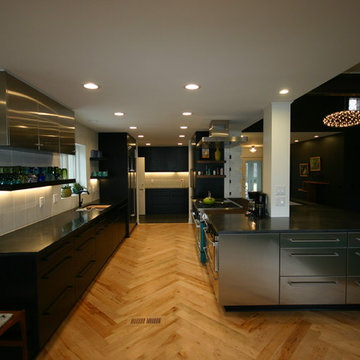
After
Mid-sized trendy galley light wood floor and brown floor open concept kitchen photo in Other with a double-bowl sink, flat-panel cabinets, black cabinets, concrete countertops, white backsplash, subway tile backsplash, stainless steel appliances and a peninsula
Mid-sized trendy galley light wood floor and brown floor open concept kitchen photo in Other with a double-bowl sink, flat-panel cabinets, black cabinets, concrete countertops, white backsplash, subway tile backsplash, stainless steel appliances and a peninsula
Kitchen with Black Cabinets and Concrete Countertops Ideas
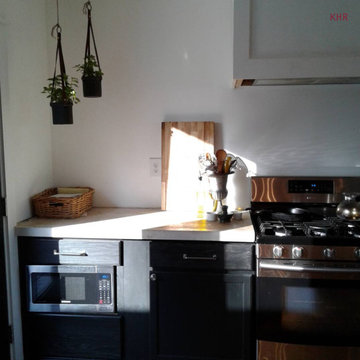
Mid-sized eclectic light wood floor eat-in kitchen photo in Other with a farmhouse sink, black cabinets, concrete countertops, stainless steel appliances and an island
7





