Kitchen with Black Cabinets and Gray Backsplash Ideas
Refine by:
Budget
Sort by:Popular Today
141 - 160 of 4,449 photos
Item 1 of 3
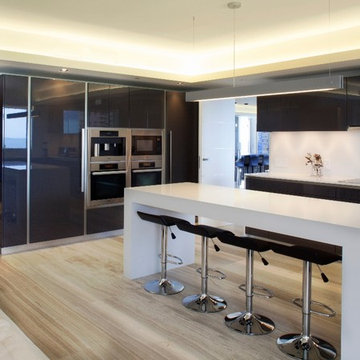
Example of a large minimalist galley light wood floor eat-in kitchen design in Miami with glass-front cabinets, black cabinets, marble countertops, gray backsplash, stainless steel appliances and an island
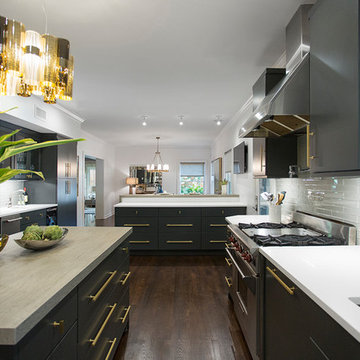
Removing the wall between the existing kitchen and dining created an open modern space.
Inspiration for a large contemporary l-shaped dark wood floor and brown floor eat-in kitchen remodel in Austin with a double-bowl sink, flat-panel cabinets, black cabinets, quartz countertops, gray backsplash, glass tile backsplash, stainless steel appliances and an island
Inspiration for a large contemporary l-shaped dark wood floor and brown floor eat-in kitchen remodel in Austin with a double-bowl sink, flat-panel cabinets, black cabinets, quartz countertops, gray backsplash, glass tile backsplash, stainless steel appliances and an island
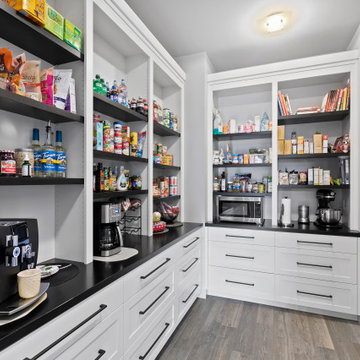
Walk-in Pantry
Open concept kitchen - huge u-shaped medium tone wood floor and coffered ceiling open concept kitchen idea in Seattle with an undermount sink, recessed-panel cabinets, black cabinets, granite countertops, gray backsplash, porcelain backsplash, stainless steel appliances, an island and gray countertops
Open concept kitchen - huge u-shaped medium tone wood floor and coffered ceiling open concept kitchen idea in Seattle with an undermount sink, recessed-panel cabinets, black cabinets, granite countertops, gray backsplash, porcelain backsplash, stainless steel appliances, an island and gray countertops
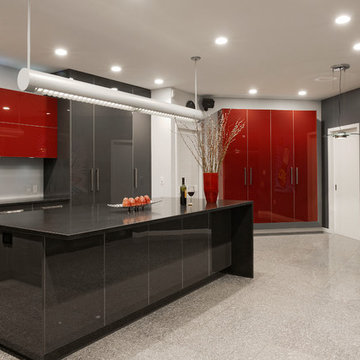
Bethesda, Maryland - Contemporary - Kitchen Design
Designed by #PaulBentham4JenniferGilmer.
Photography by Bob Narod.
http://www.gilmerkitchens.com/
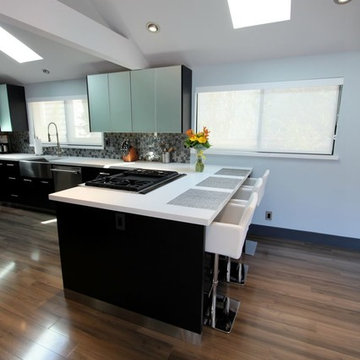
Example of a large minimalist u-shaped medium tone wood floor eat-in kitchen design in Orange County with a farmhouse sink, flat-panel cabinets, black cabinets, quartz countertops, gray backsplash, porcelain backsplash, stainless steel appliances and a peninsula
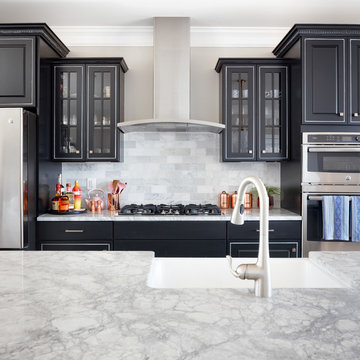
Mid Continent Heritage Maple Glaze cabinets in Ebony with Silver Glaze, Brushed Bronze hardware, counter-tops are White Fantasy granite, wall color is Sherwin Williams SW7043 'Worldly Gray', Backsplash is Daltile 3x6 Polished Marble First Snow Elegance, flooring is Quickstep Envique Laminate 7-1/2 Inch in Chateau Oak, Single Bowl White Porcelain Farm Sink, stainless steel chimney hood.
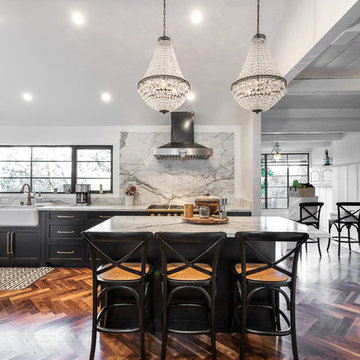
Open space floor plan kitchen overseeing the living space. Vaulted ceiling. A large amount of natural light flowing in the room. Amazing black and brass combo with chandelier type pendant lighting above the gorgeous kitchen island. Herringbone Tile pattern making the area appear more spacious.
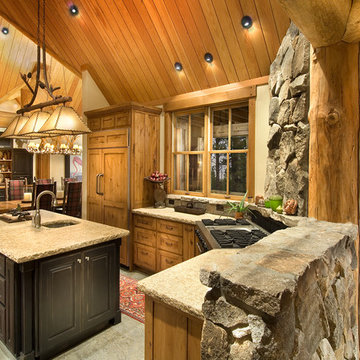
The kitchen flows into the dining room at one end and the breakfast nook at the other. Photographer: Vance Fox
Example of a large mountain style u-shaped slate floor and gray floor eat-in kitchen design in Other with an undermount sink, raised-panel cabinets, black cabinets, gray backsplash, paneled appliances and an island
Example of a large mountain style u-shaped slate floor and gray floor eat-in kitchen design in Other with an undermount sink, raised-panel cabinets, black cabinets, gray backsplash, paneled appliances and an island
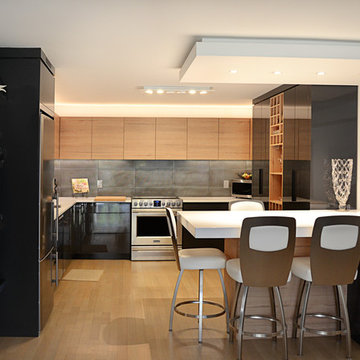
Mid-sized trendy u-shaped light wood floor enclosed kitchen photo in Orange County with an island, flat-panel cabinets, black cabinets, quartzite countertops, gray backsplash, stone tile backsplash and stainless steel appliances
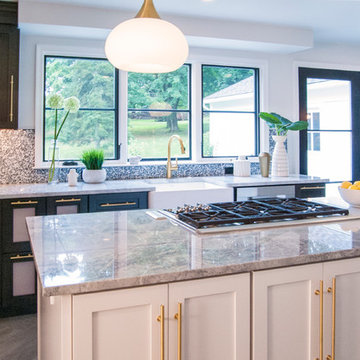
This Main Line home was in desperate need of a makeover.
On the homeowners "Wish List" was a new kitchen and breakfast room that takes better advantage of the views, and access to a new masonry patio. The Gardner/Fox team omitted the dated peninsula & created an open floor plan, with larger windows at the sink area, and a set of french doors out to the outside sitting area.
The new kitchen plan also included a new 8' cooking island with a built in cooktop and seating area for guests.
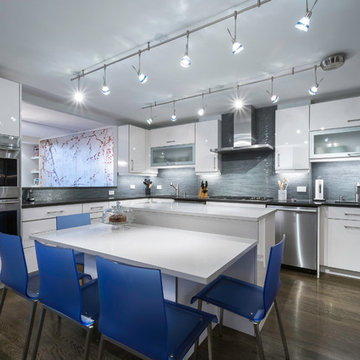
Photo credit: Eric Soltan
Inspiration for a mid-sized contemporary u-shaped dark wood floor enclosed kitchen remodel in New York with flat-panel cabinets, black cabinets, gray backsplash, glass sheet backsplash, stainless steel appliances and an island
Inspiration for a mid-sized contemporary u-shaped dark wood floor enclosed kitchen remodel in New York with flat-panel cabinets, black cabinets, gray backsplash, glass sheet backsplash, stainless steel appliances and an island
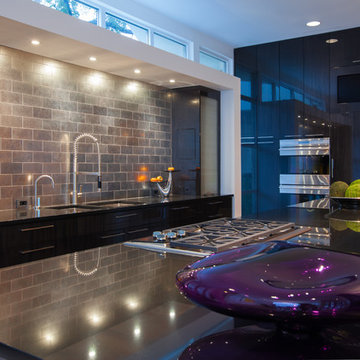
LAIR Architectural + Interior Photography
Open concept kitchen - mid-sized contemporary concrete floor open concept kitchen idea in Dallas with an undermount sink, flat-panel cabinets, black cabinets, granite countertops, gray backsplash, subway tile backsplash, stainless steel appliances and an island
Open concept kitchen - mid-sized contemporary concrete floor open concept kitchen idea in Dallas with an undermount sink, flat-panel cabinets, black cabinets, granite countertops, gray backsplash, subway tile backsplash, stainless steel appliances and an island

At 66 stories and nearly 800 feet tall, Architect Sir David Adjaye’s first New York City high-rise tower is an important contribution to the New York City skyline. 130 William’s hand-cast concrete facade creates a striking form against the cityscape of Lower Manhattan.
Open-plan kitchens are characterized by custom Pedini Italian millwork and cabinetry, state-of-the-art Gaggenau appliances and cantilevered marble countertops.
Elegant Salvatori Italian marble highlights residence bathrooms featuring spacious walk-in showers, soaking tubs, custom Pedini Italian vanities, and illuminated medicine cabinets.
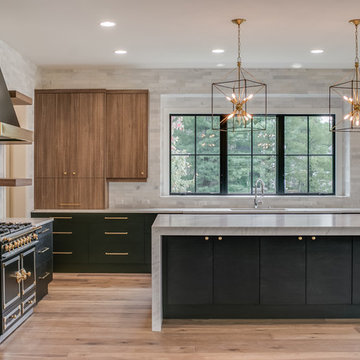
Stunning black and gold kitchen.
Inspiration for a large contemporary l-shaped medium tone wood floor and brown floor open concept kitchen remodel in Detroit with an integrated sink, flat-panel cabinets, black cabinets, marble countertops, gray backsplash, marble backsplash, black appliances, an island and gray countertops
Inspiration for a large contemporary l-shaped medium tone wood floor and brown floor open concept kitchen remodel in Detroit with an integrated sink, flat-panel cabinets, black cabinets, marble countertops, gray backsplash, marble backsplash, black appliances, an island and gray countertops
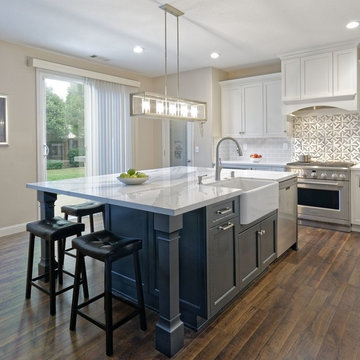
Mid-sized transitional l-shaped medium tone wood floor and brown floor eat-in kitchen photo in San Francisco with a farmhouse sink, black cabinets, quartz countertops, gray backsplash, ceramic backsplash, stainless steel appliances, an island and white countertops
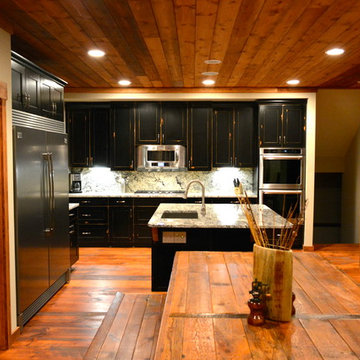
www.therooststore.com
Inspiration for a rustic eat-in kitchen remodel in Charlotte with an undermount sink, shaker cabinets, black cabinets, granite countertops, gray backsplash, stone slab backsplash and stainless steel appliances
Inspiration for a rustic eat-in kitchen remodel in Charlotte with an undermount sink, shaker cabinets, black cabinets, granite countertops, gray backsplash, stone slab backsplash and stainless steel appliances
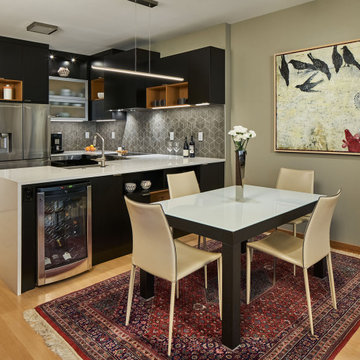
The new kitchen design has sleek black flat panel cabinets with stainless steel edge pulls and a few open cabinets lined with teak wood to create contrast and move the eye around the space. One cabinet is a complete outlier with glass panels, steel frame, and lifts open with a bi-fold. LED lighting is used to highlight the textured geometric grey backsplash tile, and sparkly white quartz countertop.
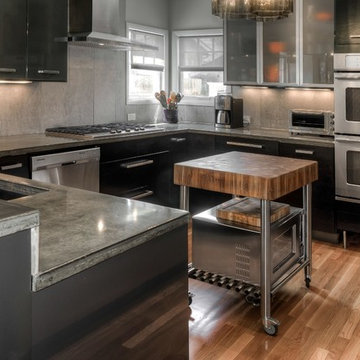
Thom Neese
Mid-sized trendy u-shaped light wood floor and beige floor eat-in kitchen photo in Omaha with an undermount sink, flat-panel cabinets, black cabinets, concrete countertops, gray backsplash, porcelain backsplash, stainless steel appliances and an island
Mid-sized trendy u-shaped light wood floor and beige floor eat-in kitchen photo in Omaha with an undermount sink, flat-panel cabinets, black cabinets, concrete countertops, gray backsplash, porcelain backsplash, stainless steel appliances and an island
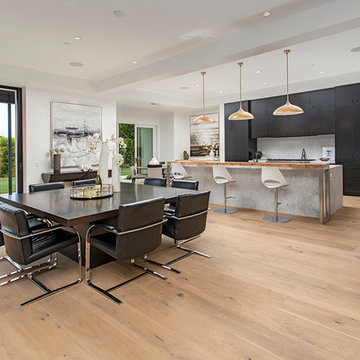
Large mid-century modern l-shaped medium tone wood floor and brown floor open concept kitchen photo in Orange County with a drop-in sink, flat-panel cabinets, black cabinets, marble countertops, gray backsplash, marble backsplash, stainless steel appliances, gray countertops and an island
Kitchen with Black Cabinets and Gray Backsplash Ideas
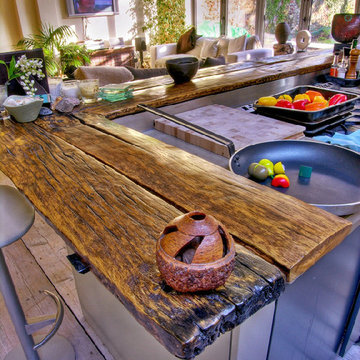
Inspirational images from around town and beyond
Open concept kitchen - rustic light wood floor open concept kitchen idea in San Diego with flat-panel cabinets, black cabinets, soapstone countertops, gray backsplash, cement tile backsplash and an island
Open concept kitchen - rustic light wood floor open concept kitchen idea in San Diego with flat-panel cabinets, black cabinets, soapstone countertops, gray backsplash, cement tile backsplash and an island
8





