Kitchen with Black Cabinets and Gray Backsplash Ideas
Refine by:
Budget
Sort by:Popular Today
201 - 220 of 4,469 photos
Item 1 of 3
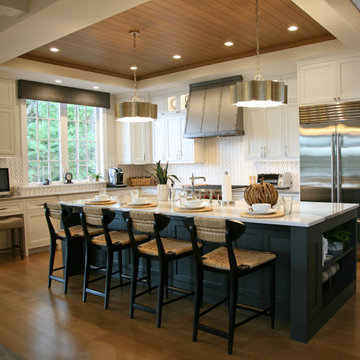
The stained wood ceiling in the recessed tray does a great job of creating a room within a room in the open concept space. This is something that warms up all the white and keeps a good balance of fresh and earthy at the same time.
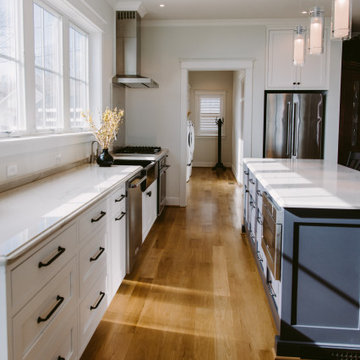
Inspiration for a small modern galley medium tone wood floor and brown floor eat-in kitchen remodel in Baltimore with a farmhouse sink, beaded inset cabinets, black cabinets, marble countertops, gray backsplash, stone slab backsplash, stainless steel appliances, an island and gray countertops
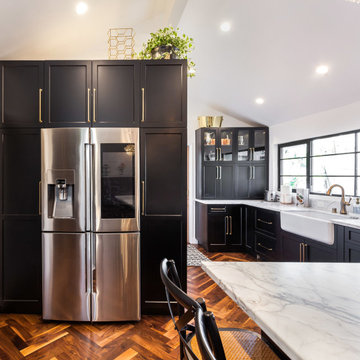
Open space floor plan kitchen overseeing the living space. Vaulted ceiling. A large amount of natural light flowing in the room. Amazing black and brass combo with chandelier type pendant lighting above the gorgeous kitchen island. Herringbone Tile pattern making the area appear more spacious.
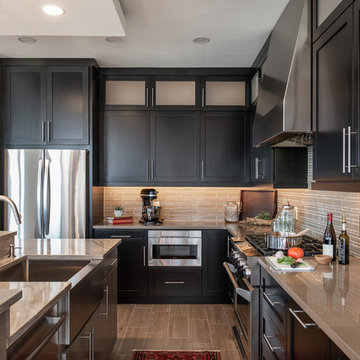
Example of a mid-sized transitional l-shaped porcelain tile and brown floor eat-in kitchen design in Tampa with an undermount sink, shaker cabinets, black cabinets, granite countertops, gray backsplash, glass sheet backsplash, stainless steel appliances, an island and gray countertops
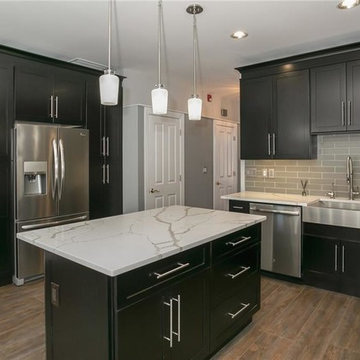
Example of a mid-sized trendy u-shaped porcelain tile and brown floor eat-in kitchen design in New York with a farmhouse sink, shaker cabinets, black cabinets, quartzite countertops, gray backsplash, subway tile backsplash, stainless steel appliances, an island and white countertops
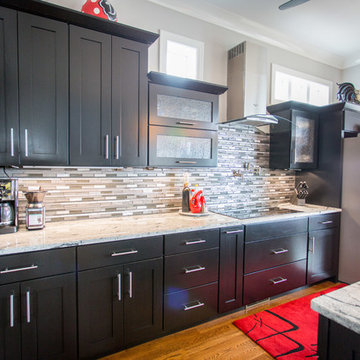
Matt Dunmore Photography
Example of a large trendy l-shaped medium tone wood floor open concept kitchen design in Other with shaker cabinets, black cabinets, granite countertops, gray backsplash, glass tile backsplash, stainless steel appliances, an island and a farmhouse sink
Example of a large trendy l-shaped medium tone wood floor open concept kitchen design in Other with shaker cabinets, black cabinets, granite countertops, gray backsplash, glass tile backsplash, stainless steel appliances, an island and a farmhouse sink
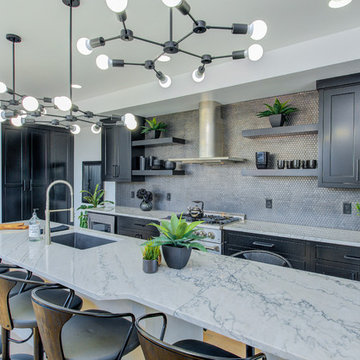
Mid-sized transitional single-wall light wood floor and brown floor eat-in kitchen photo in Indianapolis with a single-bowl sink, flat-panel cabinets, black cabinets, marble countertops, gray backsplash, ceramic backsplash, stainless steel appliances, an island and white countertops
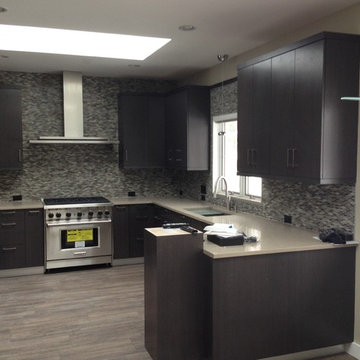
CCBF
Eat-in kitchen - mid-sized modern u-shaped light wood floor eat-in kitchen idea in New York with an undermount sink, flat-panel cabinets, black cabinets, quartz countertops, gray backsplash, glass tile backsplash and stainless steel appliances
Eat-in kitchen - mid-sized modern u-shaped light wood floor eat-in kitchen idea in New York with an undermount sink, flat-panel cabinets, black cabinets, quartz countertops, gray backsplash, glass tile backsplash and stainless steel appliances
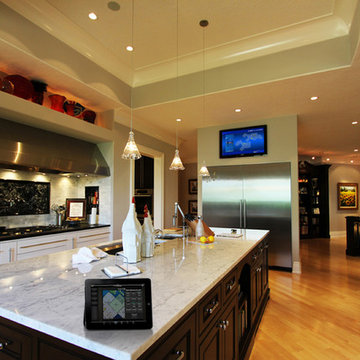
Large tuscan galley light wood floor open concept kitchen photo in Other with an undermount sink, raised-panel cabinets, black cabinets, marble countertops, gray backsplash, stone tile backsplash, stainless steel appliances and an island
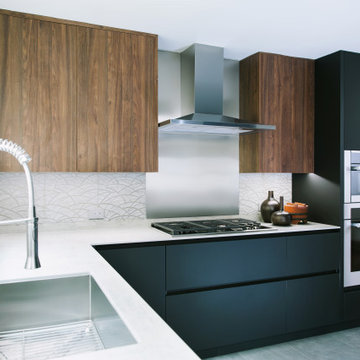
For this Japanese inspired, open plan concept, we removed the wall between the kitchen and formal dining room and extended the counter space to create a new floating peninsula with a custom made butcher block. Warm walnut upper cabinets and butcher block seating top contrast beautifully with the porcelain Neolith, ultra thin concrete-like countertop custom fabricated by Fox Marble. The custom Sozo Studio cabinets were designed to integrate all the appliances, cabinet lighting, handles, and an ultra smooth folding pantry called "Bento Box".
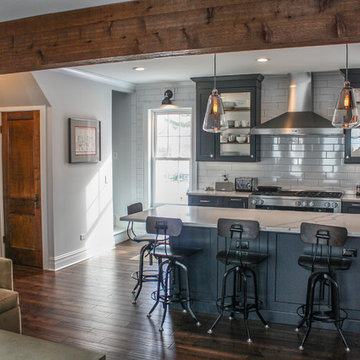
Woodland Cabinetry
Artizen Full Access Easton Door in Onyx Maple
Inspiration for a mid-sized transitional single-wall dark wood floor and brown floor open concept kitchen remodel in Other with a drop-in sink, beaded inset cabinets, black cabinets, granite countertops, gray backsplash, ceramic backsplash, stainless steel appliances, an island and white countertops
Inspiration for a mid-sized transitional single-wall dark wood floor and brown floor open concept kitchen remodel in Other with a drop-in sink, beaded inset cabinets, black cabinets, granite countertops, gray backsplash, ceramic backsplash, stainless steel appliances, an island and white countertops
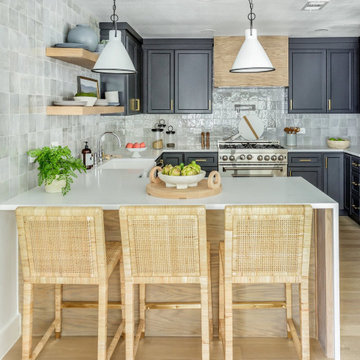
Huge beach style u-shaped light wood floor and brown floor eat-in kitchen photo in Dallas with a farmhouse sink, shaker cabinets, black cabinets, quartzite countertops, gray backsplash, stone tile backsplash, stainless steel appliances, an island and white countertops
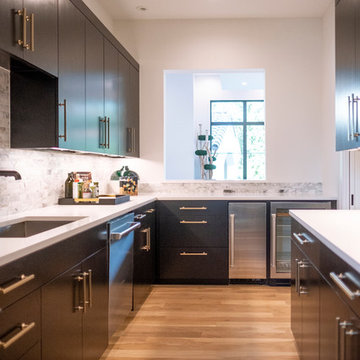
Example of a mid-sized trendy galley light wood floor and beige floor enclosed kitchen design in Dallas with an undermount sink, flat-panel cabinets, black cabinets, quartz countertops, gray backsplash, marble backsplash, stainless steel appliances and white countertops
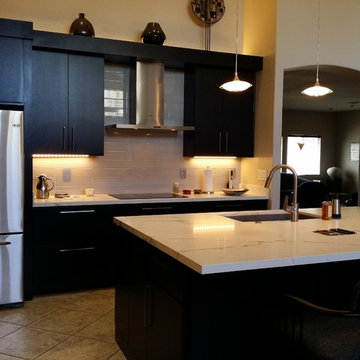
Mid-sized trendy l-shaped porcelain tile and gray floor open concept kitchen photo in Las Vegas with an undermount sink, flat-panel cabinets, black cabinets, quartz countertops, gray backsplash, subway tile backsplash, stainless steel appliances, an island and white countertops
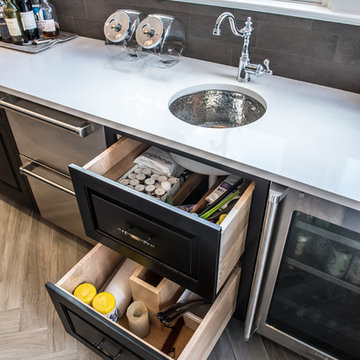
This space had the potential for greatness but was stuck in the 1980's era. We were able to transform and re-design this kitchen that now enables it to be called not just a "dream Kitchen", but also holds the award for "Best Kitchen in Westchester for 2016 by Westchester Home Magazine". Features in the kitchen are as follows: Inset cabinet construction, Maple Wood, Onyx finish, Raised Panel Door, sliding ladder, huge Island with seating, pull out drawers for big pots and baking pans, pullout storage under sink, mini bar, overhead television, builtin microwave in Island, massive stainless steel range and hood, Office area, Quartz counter top.
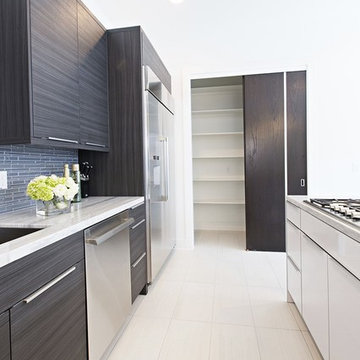
This home was designed by Contour Interior Design, LLC-Nina Magon and Built by Capital Builders. This picture is the property of Contour Interior Design-Nina Magon.
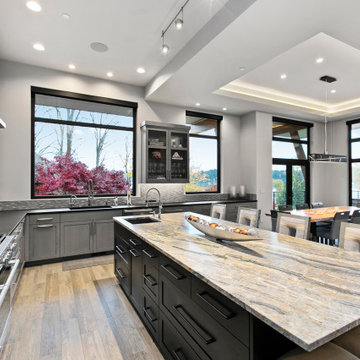
Example of a huge u-shaped medium tone wood floor and coffered ceiling open concept kitchen design in Seattle with an undermount sink, recessed-panel cabinets, black cabinets, granite countertops, gray backsplash, porcelain backsplash, stainless steel appliances, an island and gray countertops
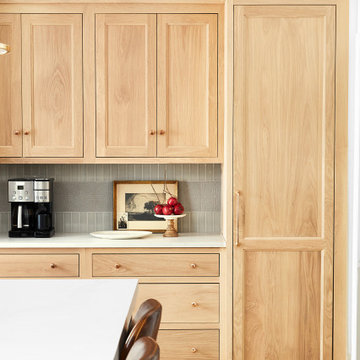
This kitchen harmonizes its use of our neutral gray backsplash tile and Snow Flower handpainted tile to make the coffee bar nook a subtle focal point.
DESIGN
Jean Stoffer, Robert Rufino
PHOTOS
David Land
Tile Shown: 2x8 in Mist & Snow Flower in Neutral Motif
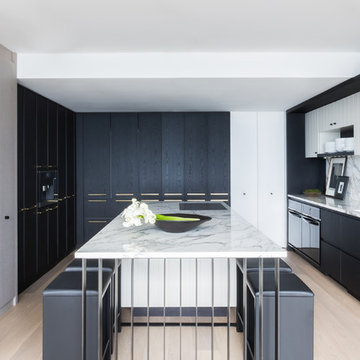
Alyssa Rosencheck
Example of a mid-sized trendy u-shaped light wood floor eat-in kitchen design in Chicago with an undermount sink, recessed-panel cabinets, black cabinets, marble countertops, gray backsplash, marble backsplash, paneled appliances and an island
Example of a mid-sized trendy u-shaped light wood floor eat-in kitchen design in Chicago with an undermount sink, recessed-panel cabinets, black cabinets, marble countertops, gray backsplash, marble backsplash, paneled appliances and an island
Kitchen with Black Cabinets and Gray Backsplash Ideas
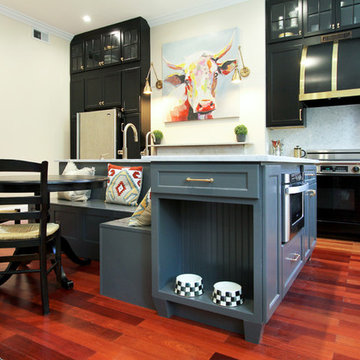
This kitchen wouldn't be truly functional if it weren't for everyone. Recessing in the bottom cabinet of the extended island, it makes for a great spot for the pups to eat along with the rest of their family!
11





