Kitchen with Black Cabinets and Mosaic Tile Backsplash Ideas
Refine by:
Budget
Sort by:Popular Today
81 - 100 of 1,105 photos
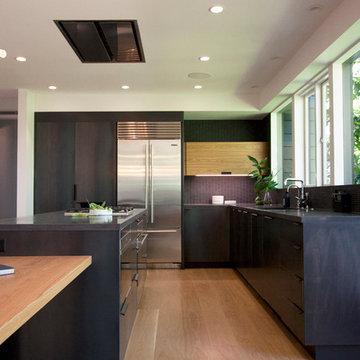
Trendy l-shaped light wood floor eat-in kitchen photo in Portland with black cabinets, concrete countertops, gray backsplash, stainless steel appliances, an island, flat-panel cabinets and mosaic tile backsplash
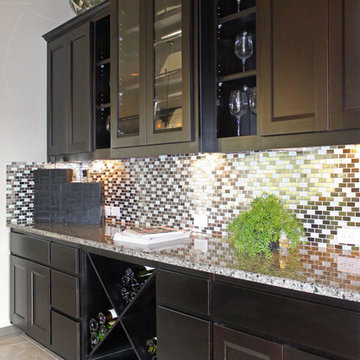
Heide Osborn
Inspiration for a large contemporary open concept kitchen remodel in Austin with recessed-panel cabinets, black cabinets, granite countertops, multicolored backsplash, mosaic tile backsplash, stainless steel appliances and an island
Inspiration for a large contemporary open concept kitchen remodel in Austin with recessed-panel cabinets, black cabinets, granite countertops, multicolored backsplash, mosaic tile backsplash, stainless steel appliances and an island
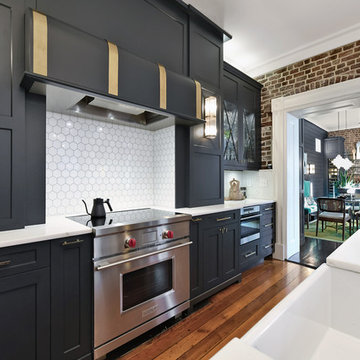
Large trendy u-shaped dark wood floor and brown floor eat-in kitchen photo in Charleston with a farmhouse sink, recessed-panel cabinets, black cabinets, marble countertops, white backsplash, mosaic tile backsplash, paneled appliances, an island and white countertops
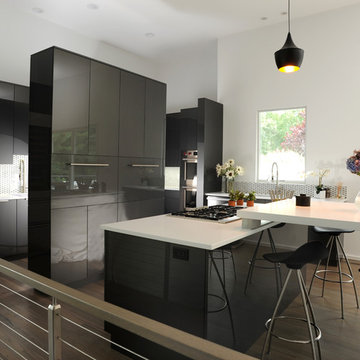
Example of a large minimalist l-shaped eat-in kitchen design in New York with an undermount sink, flat-panel cabinets, black cabinets, solid surface countertops, multicolored backsplash, mosaic tile backsplash, stainless steel appliances and an island
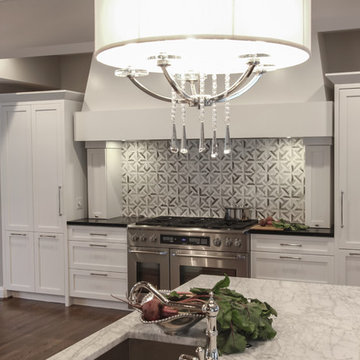
Design by Lauren Levant, Photography by Ettore Mormille
Open concept kitchen - large transitional u-shaped dark wood floor open concept kitchen idea in DC Metro with an undermount sink, recessed-panel cabinets, black cabinets, marble countertops, gray backsplash, mosaic tile backsplash, stainless steel appliances and two islands
Open concept kitchen - large transitional u-shaped dark wood floor open concept kitchen idea in DC Metro with an undermount sink, recessed-panel cabinets, black cabinets, marble countertops, gray backsplash, mosaic tile backsplash, stainless steel appliances and two islands
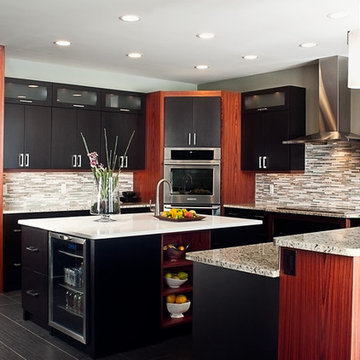
Inspiration for a large u-shaped concrete floor kitchen remodel in Detroit with flat-panel cabinets, black cabinets, granite countertops, gray backsplash, mosaic tile backsplash, stainless steel appliances and an island
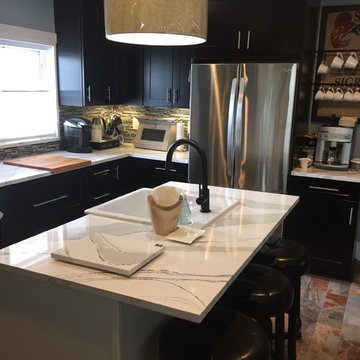
This kitchen was beautifully designed in Waypoint Living Spaces Cabinetry. The 650F is shown in both Maple Espresso and Linen paint.The Countertop is Cambria's new finish Brittanicca.
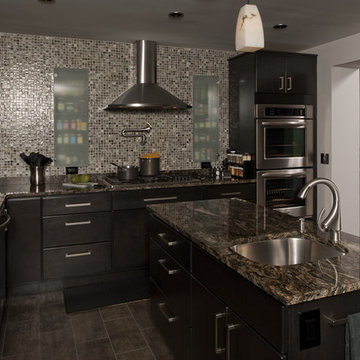
Professionals by day, chefs by night, these homeowners
consider entertaining to be the center of their active lifestyle.
This kitchen in their upscale Buffalo suburb home was a
collaboration between the homeowners and designers Kathy
Fedak and Keith Specht. Together, they created a high-end
modern room with top-notch materials and a variety of textures.
The homeowners stripped down the dining room as well
as the kitchen and combined the spaces to create multiple
working zones: prep area, cooking area with five-burner
cooktop and double oven, cleaning zone with oversized
sink and two dishwashers, entertainment area, and storage.
A custom floor-to-ceiling 13-foot pantry wall offers plenty
of storage and accommodates the homeowners’ growing
cookbook collection. A pantry with retractable doors houses
all the small appliances.
One of the two islands includes a prep sink and storage
for immediate necessities. The other is used for entertaining and houses a refrigerator, wine cooler, and icemaker. A
stainless steel column supports a granite slab surrounded by leather barstools. An indoor grill in the dining room, adjacent to the kitchen, allows for inside meal-making
with an outdoor twist. A perfect spot for morning coffee is nestled in the bay window. The owners couldn’t have asked
for anything more in this fully loaded creation! Learn more about this designer at www.artisankitchensandbaths.com
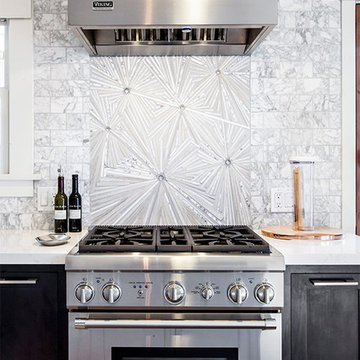
Mid-sized transitional light wood floor and brown floor enclosed kitchen photo in San Diego with a farmhouse sink, shaker cabinets, black cabinets, quartzite countertops, gray backsplash, mosaic tile backsplash, stainless steel appliances, an island and gray countertops
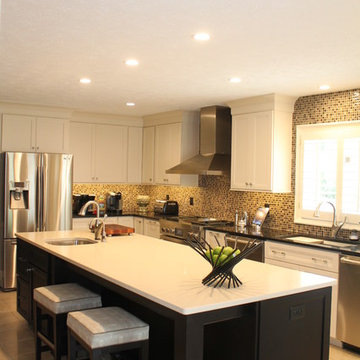
The new island is over 108" length, providing lots of prep and serving space.
Example of a large transitional l-shaped ceramic tile eat-in kitchen design in Raleigh with a single-bowl sink, recessed-panel cabinets, black cabinets, quartz countertops, multicolored backsplash, mosaic tile backsplash, stainless steel appliances and an island
Example of a large transitional l-shaped ceramic tile eat-in kitchen design in Raleigh with a single-bowl sink, recessed-panel cabinets, black cabinets, quartz countertops, multicolored backsplash, mosaic tile backsplash, stainless steel appliances and an island
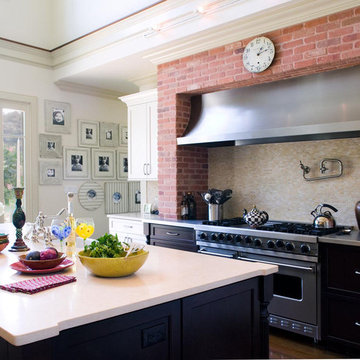
Example of a large cottage chic l-shaped medium tone wood floor kitchen design in New York with black cabinets, stainless steel countertops, beige backsplash, mosaic tile backsplash, stainless steel appliances, an island, a farmhouse sink and shaker cabinets
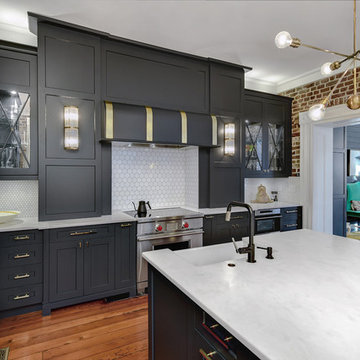
Inspiration for a large contemporary u-shaped dark wood floor and brown floor eat-in kitchen remodel in Charleston with a farmhouse sink, recessed-panel cabinets, black cabinets, marble countertops, white backsplash, mosaic tile backsplash, paneled appliances, an island and white countertops
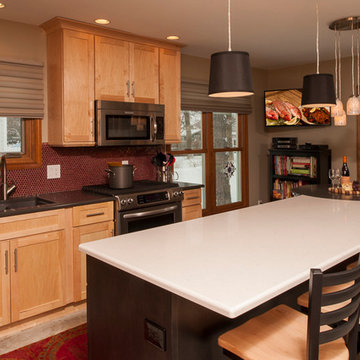
Steven Paul Whitsitt
Example of a mid-sized transitional l-shaped eat-in kitchen design in New York with an undermount sink, flat-panel cabinets, black cabinets, quartz countertops, stainless steel appliances, red backsplash, mosaic tile backsplash and an island
Example of a mid-sized transitional l-shaped eat-in kitchen design in New York with an undermount sink, flat-panel cabinets, black cabinets, quartz countertops, stainless steel appliances, red backsplash, mosaic tile backsplash and an island
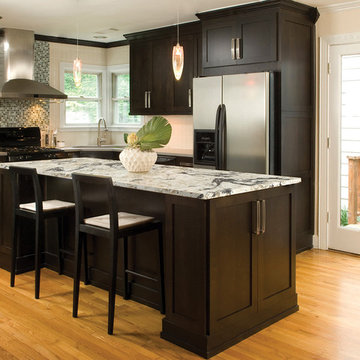
Inspiration for a mid-sized contemporary l-shaped light wood floor eat-in kitchen remodel in Other with shaker cabinets, black cabinets, marble countertops, multicolored backsplash, mosaic tile backsplash, stainless steel appliances and an island
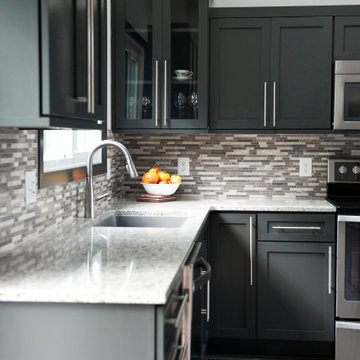
This remodel received an incredible update going from dated and drab to clean, sharp lines and modern elegance. The l-shaped perimeter allowed adequate space for all of the necessary appliances, leaving the island full of storage and specialty inserts. While the cabinet finish itself is dark, the addition of light countertops with crisp white walls leaves the space feeling open and airy.
Schedule a free consultation with one of our designers today:
https://paramount-kitchens.com/
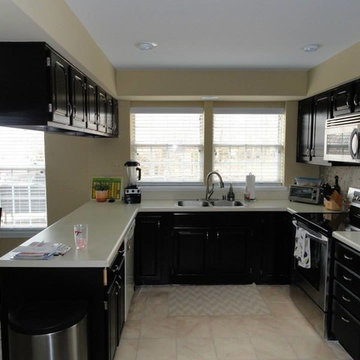
Example of a small transitional u-shaped ceramic tile eat-in kitchen design in DC Metro with a double-bowl sink, raised-panel cabinets, black cabinets, solid surface countertops, multicolored backsplash, mosaic tile backsplash, stainless steel appliances and a peninsula
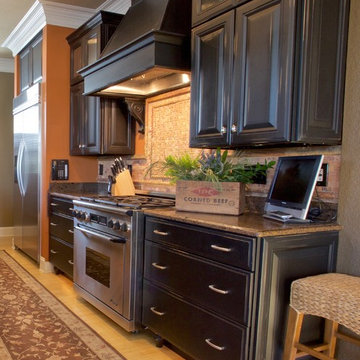
Example of a mid-sized classic galley bamboo floor eat-in kitchen design in Other with raised-panel cabinets, black cabinets, mosaic tile backsplash, stainless steel appliances and an island
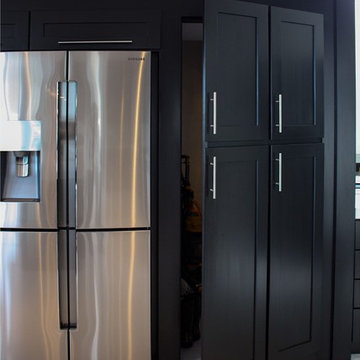
Inspiration for a mid-sized contemporary l-shaped porcelain tile open concept kitchen remodel in Providence with an undermount sink, shaker cabinets, black cabinets, marble countertops, mosaic tile backsplash, stainless steel appliances and an island
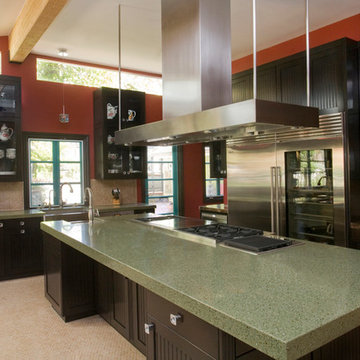
Request Cabinet Quote
Wood-Mode Cabinetry Design Group 84 Frameless Chatham Recessed Beaded Door Style with Black Forest Finish, Ice Stone Counter tops, Sub Zero Wolf Appliances
Kitchen with Black Cabinets and Mosaic Tile Backsplash Ideas
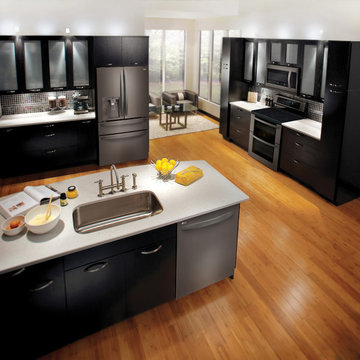
This classic kitchen offers plenty of space for cooking and leisure and opens into a small lounge area with a view of the surrounding wilderness.
Large transitional galley medium tone wood floor open concept kitchen photo in New York with an undermount sink, flat-panel cabinets, black cabinets, marble countertops, multicolored backsplash, mosaic tile backsplash, stainless steel appliances and an island
Large transitional galley medium tone wood floor open concept kitchen photo in New York with an undermount sink, flat-panel cabinets, black cabinets, marble countertops, multicolored backsplash, mosaic tile backsplash, stainless steel appliances and an island
5





