Kitchen with Black Cabinets and Stone Tile Backsplash Ideas
Refine by:
Budget
Sort by:Popular Today
41 - 60 of 1,165 photos
Item 1 of 3
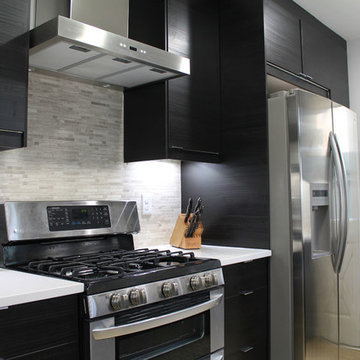
We wanted a clean design with maximum storage. We extended the kitchen about 3 feet, removed the bulkhead and took the cabinets up to the ceiling, Installed a professional style faucet and range hood. Next to the fridge (which we moved down for better access) we installed a floor to ceiling pullout pantry cabinet. Also installed under cabinet LED lights and replaced the old fluorescent lights with recessed cans and a chrome industrial style pendant above the black granite composite sink. We left the original side door as well as the greenhouse window. Black cabinets,white quartz counters, grey mini stacked limestone back splash, light grey walls, chrome accents and stainless steel appliances. The floor has yet to be done as the whole how will be getting those all at the same time.
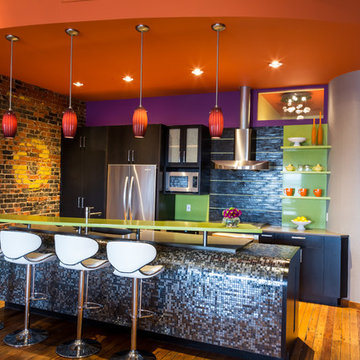
Photo credit : Deborah Walker Photography
Example of a mid-sized urban galley light wood floor open concept kitchen design in Wichita with an undermount sink, flat-panel cabinets, black cabinets, solid surface countertops, black backsplash, stone tile backsplash, stainless steel appliances and an island
Example of a mid-sized urban galley light wood floor open concept kitchen design in Wichita with an undermount sink, flat-panel cabinets, black cabinets, solid surface countertops, black backsplash, stone tile backsplash, stainless steel appliances and an island
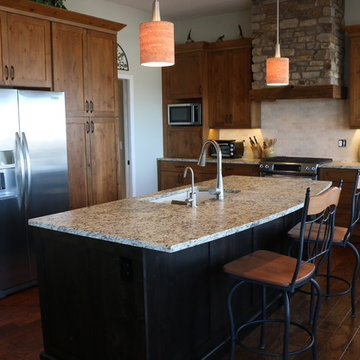
Changing the finish on the island added a nice accent to the space.
Example of a transitional medium tone wood floor open concept kitchen design in Denver with an undermount sink, shaker cabinets, black cabinets, quartz countertops, white backsplash, stone tile backsplash, stainless steel appliances and an island
Example of a transitional medium tone wood floor open concept kitchen design in Denver with an undermount sink, shaker cabinets, black cabinets, quartz countertops, white backsplash, stone tile backsplash, stainless steel appliances and an island
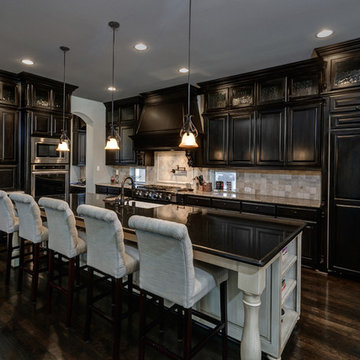
Large transitional l-shaped dark wood floor and brown floor eat-in kitchen photo in Dallas with an undermount sink, recessed-panel cabinets, black cabinets, granite countertops, beige backsplash, stone tile backsplash, stainless steel appliances and an island
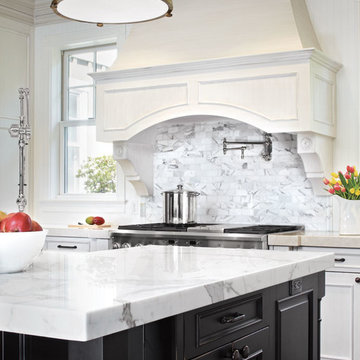
Calacatta Marble Kitchen Countertop
Mid-sized elegant l-shaped dark wood floor open concept kitchen photo in San Francisco with raised-panel cabinets, black cabinets, marble countertops, gray backsplash, stone tile backsplash, stainless steel appliances, an island and a farmhouse sink
Mid-sized elegant l-shaped dark wood floor open concept kitchen photo in San Francisco with raised-panel cabinets, black cabinets, marble countertops, gray backsplash, stone tile backsplash, stainless steel appliances, an island and a farmhouse sink
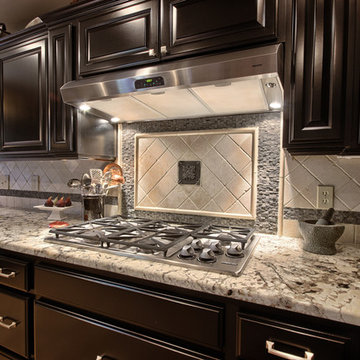
Bob Blandy, Medallion Services
Open concept kitchen - large traditional u-shaped porcelain tile open concept kitchen idea in Other with an undermount sink, raised-panel cabinets, black cabinets, granite countertops, beige backsplash, stone tile backsplash, stainless steel appliances and a peninsula
Open concept kitchen - large traditional u-shaped porcelain tile open concept kitchen idea in Other with an undermount sink, raised-panel cabinets, black cabinets, granite countertops, beige backsplash, stone tile backsplash, stainless steel appliances and a peninsula
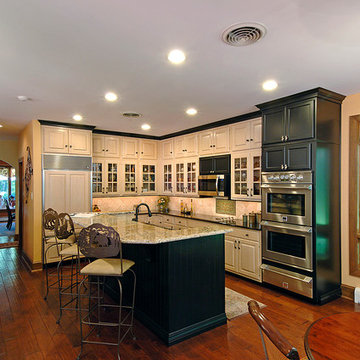
Mike Irby
Example of a classic l-shaped eat-in kitchen design in Philadelphia with an undermount sink, shaker cabinets, black cabinets, granite countertops, beige backsplash, stone tile backsplash and stainless steel appliances
Example of a classic l-shaped eat-in kitchen design in Philadelphia with an undermount sink, shaker cabinets, black cabinets, granite countertops, beige backsplash, stone tile backsplash and stainless steel appliances
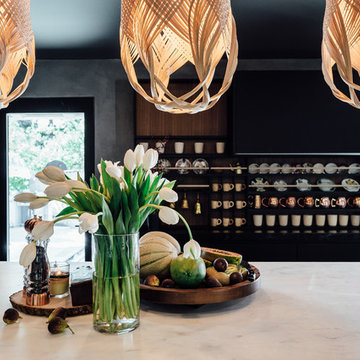
Kerri Fukui
Inspiration for a mid-sized eclectic u-shaped dark wood floor eat-in kitchen remodel in Salt Lake City with a drop-in sink, flat-panel cabinets, black cabinets, marble countertops, multicolored backsplash, stone tile backsplash, paneled appliances and two islands
Inspiration for a mid-sized eclectic u-shaped dark wood floor eat-in kitchen remodel in Salt Lake City with a drop-in sink, flat-panel cabinets, black cabinets, marble countertops, multicolored backsplash, stone tile backsplash, paneled appliances and two islands
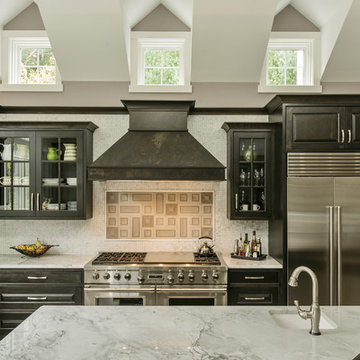
This large, stunning black and white kitchen has built in appliances, a custom wood hood and dark wood stained cabinetry topped by wicked white quartzite. The expansive space with large island and bar area for entertaining, opens up to the family room and is the perfect combination of traditional and transitional kitchen design.
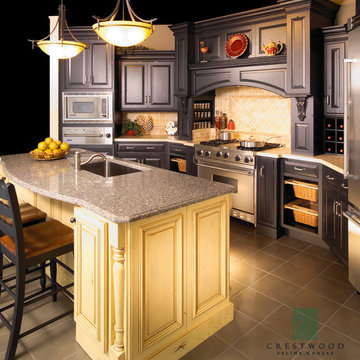
Ebony Perimeter cabinetry, Butternut Island Cabinetry
Open concept kitchen - mid-sized eclectic u-shaped ceramic tile open concept kitchen idea in Wichita with an undermount sink, raised-panel cabinets, black cabinets, quartz countertops, beige backsplash, stone tile backsplash, stainless steel appliances and an island
Open concept kitchen - mid-sized eclectic u-shaped ceramic tile open concept kitchen idea in Wichita with an undermount sink, raised-panel cabinets, black cabinets, quartz countertops, beige backsplash, stone tile backsplash, stainless steel appliances and an island
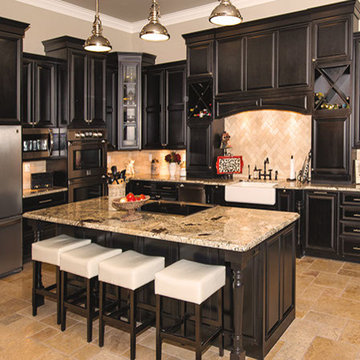
Enclosed kitchen - mid-sized transitional l-shaped travertine floor enclosed kitchen idea in Chicago with a farmhouse sink, raised-panel cabinets, black cabinets, granite countertops, beige backsplash, stone tile backsplash, stainless steel appliances and an island
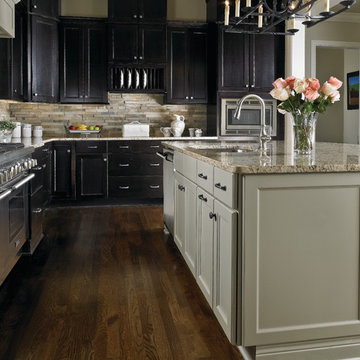
Large elegant u-shaped medium tone wood floor and brown floor eat-in kitchen photo in Chicago with an undermount sink, recessed-panel cabinets, black cabinets, granite countertops, beige backsplash, stone tile backsplash, stainless steel appliances and an island
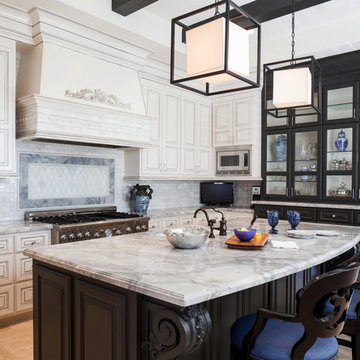
Julie Soefer
Example of a large transitional u-shaped travertine floor eat-in kitchen design in Houston with a farmhouse sink, glass-front cabinets, black cabinets, quartzite countertops, white backsplash, stone tile backsplash and stainless steel appliances
Example of a large transitional u-shaped travertine floor eat-in kitchen design in Houston with a farmhouse sink, glass-front cabinets, black cabinets, quartzite countertops, white backsplash, stone tile backsplash and stainless steel appliances
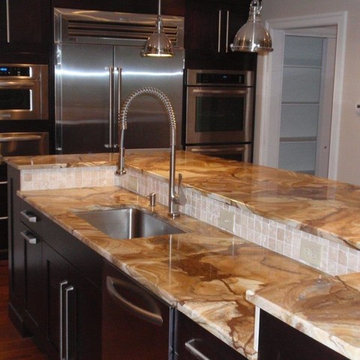
This contemporary, luxury kitchen is truly one-of-a-kind. This kitchen features solid cherry wood shaker style cabinets in the sable finish. It also has the bells and whistles: crown molding, stone accent walls, a stainless steel hood, a wine rack, stone tile backsplash, and stunning marble countertops. This luxury kitchen will be the life of the party!
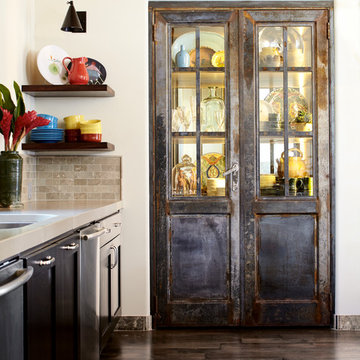
Laura Moss
Tuscan dark wood floor kitchen photo in Phoenix with an undermount sink, shaker cabinets, black cabinets, multicolored backsplash, stone tile backsplash and stainless steel appliances
Tuscan dark wood floor kitchen photo in Phoenix with an undermount sink, shaker cabinets, black cabinets, multicolored backsplash, stone tile backsplash and stainless steel appliances
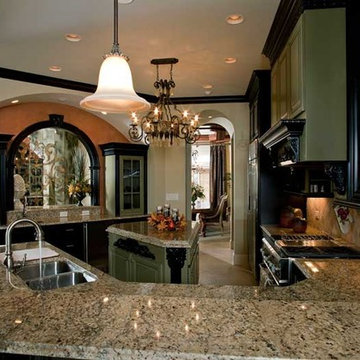
Lowrey Design Group, Inc
Inspiration for a mid-sized mediterranean u-shaped limestone floor enclosed kitchen remodel in Other with a triple-bowl sink, raised-panel cabinets, black cabinets, granite countertops, beige backsplash, stone tile backsplash, stainless steel appliances and an island
Inspiration for a mid-sized mediterranean u-shaped limestone floor enclosed kitchen remodel in Other with a triple-bowl sink, raised-panel cabinets, black cabinets, granite countertops, beige backsplash, stone tile backsplash, stainless steel appliances and an island
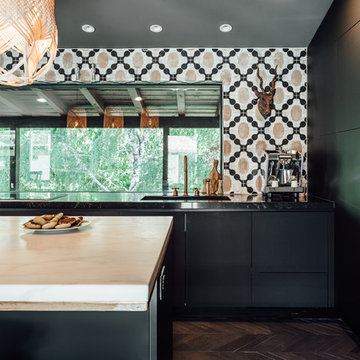
Kerri Fukui
Inspiration for a mid-sized eclectic u-shaped dark wood floor eat-in kitchen remodel in Salt Lake City with a drop-in sink, flat-panel cabinets, black cabinets, marble countertops, multicolored backsplash, stone tile backsplash, paneled appliances and two islands
Inspiration for a mid-sized eclectic u-shaped dark wood floor eat-in kitchen remodel in Salt Lake City with a drop-in sink, flat-panel cabinets, black cabinets, marble countertops, multicolored backsplash, stone tile backsplash, paneled appliances and two islands
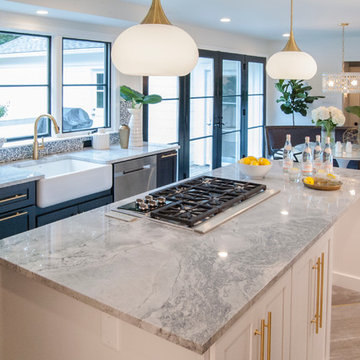
This Main Line home was in desperate need of a makeover.
On the homeowners "Wish List" was a new kitchen and breakfast room that takes better advantage of the views, and access to a new masonry patio.
The Gardner/Fox team omitted the dated peninsula & created an open floor plan, with larger windows at the sink area, and a set of french doors that lead out to the large patio area.
The new kitchen plan also included a new 8' cooking island with a built in cooktop and seating area for guests.
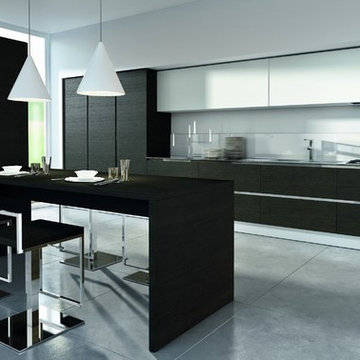
Inspiration for a mid-sized contemporary single-wall concrete floor eat-in kitchen remodel in Santa Barbara with flat-panel cabinets, black cabinets, solid surface countertops, white backsplash, stone tile backsplash, stainless steel appliances and an island
Kitchen with Black Cabinets and Stone Tile Backsplash Ideas
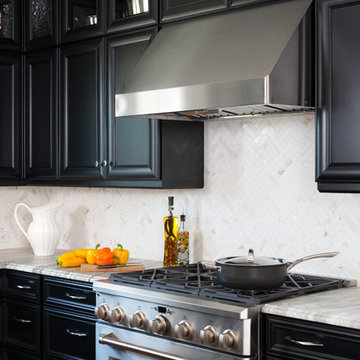
Stacy Zarin Goldberg
Mid-sized transitional l-shaped medium tone wood floor and beige floor eat-in kitchen photo in DC Metro with an undermount sink, recessed-panel cabinets, black cabinets, marble countertops, white backsplash, stone tile backsplash, stainless steel appliances and an island
Mid-sized transitional l-shaped medium tone wood floor and beige floor eat-in kitchen photo in DC Metro with an undermount sink, recessed-panel cabinets, black cabinets, marble countertops, white backsplash, stone tile backsplash, stainless steel appliances and an island
3





