Kitchen with Black Cabinets and Stone Tile Backsplash Ideas
Refine by:
Budget
Sort by:Popular Today
81 - 100 of 1,165 photos
Item 1 of 3

Example of a mid-sized mountain style u-shaped light wood floor and brown floor eat-in kitchen design in New York with a farmhouse sink, marble countertops, stainless steel appliances, raised-panel cabinets, black cabinets, beige backsplash, stone tile backsplash and an island
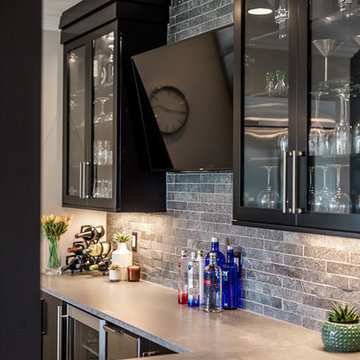
This lower level bar is the focal center for a busy family of five. Spending Michigan summers on the lake and entertaining friends and family sets the need for a design that allows for quick access and easy service. With a 42" raised bar, the kitchen area is concealed. Glass cabinets and stacked stone backsplash keep the focus on the latest playoff game while the undercounter ice maker help to always have drinks on hand.
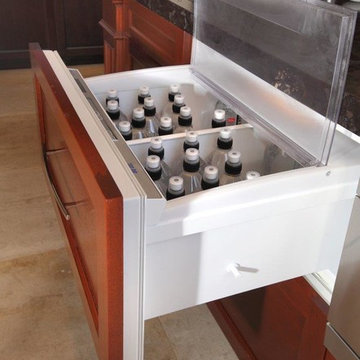
Enclosed kitchen - large transitional u-shaped ceramic tile and beige floor enclosed kitchen idea in Orange County with an undermount sink, recessed-panel cabinets, black cabinets, granite countertops, beige backsplash, stone tile backsplash, stainless steel appliances and an island
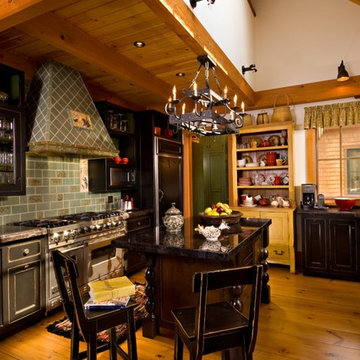
Inspiration for a mid-sized rustic u-shaped dark wood floor and brown floor enclosed kitchen remodel in Chicago with an undermount sink, beaded inset cabinets, black cabinets, granite countertops, green backsplash, stone tile backsplash, paneled appliances and an island
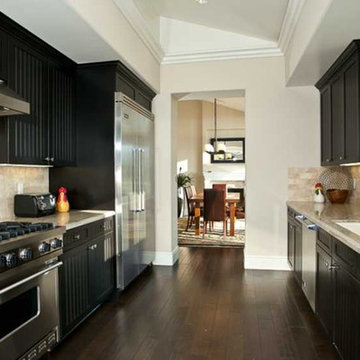
Enclosed kitchen - mid-sized contemporary galley dark wood floor and brown floor enclosed kitchen idea in Orange County with an undermount sink, beaded inset cabinets, black cabinets, granite countertops, beige backsplash, stone tile backsplash, stainless steel appliances and a peninsula
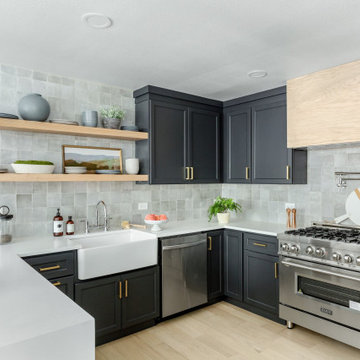
Example of a huge beach style u-shaped light wood floor and brown floor eat-in kitchen design in Dallas with a farmhouse sink, shaker cabinets, black cabinets, quartzite countertops, gray backsplash, stone tile backsplash, stainless steel appliances, an island and white countertops
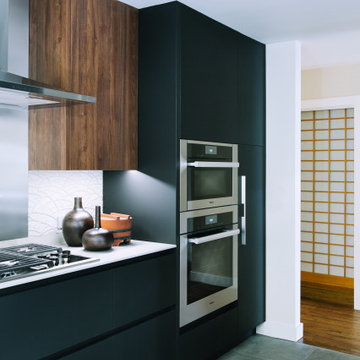
For this Japanese inspired, open plan concept, we removed the wall between the kitchen and formal dining room and extended the counter space to create a new floating peninsula with a custom made butcher block. Warm walnut upper cabinets and butcher block seating top contrast beautifully with the porcelain Neolith, ultra thin concrete-like countertop custom fabricated by Fox Marble. The custom Sozo Studio cabinets were designed to integrate all the appliances, cabinet lighting, handles, and an ultra smooth folding pantry called "Bento Box".
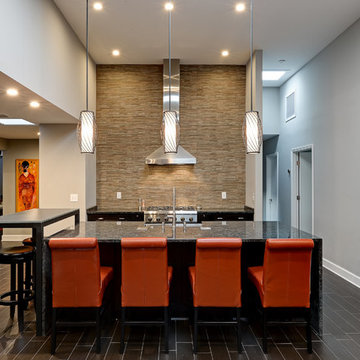
Severine Photography
Inspiration for a large transitional u-shaped cement tile floor and brown floor open concept kitchen remodel in Jacksonville with a drop-in sink, flat-panel cabinets, black cabinets, granite countertops, multicolored backsplash, stone tile backsplash, stainless steel appliances and an island
Inspiration for a large transitional u-shaped cement tile floor and brown floor open concept kitchen remodel in Jacksonville with a drop-in sink, flat-panel cabinets, black cabinets, granite countertops, multicolored backsplash, stone tile backsplash, stainless steel appliances and an island
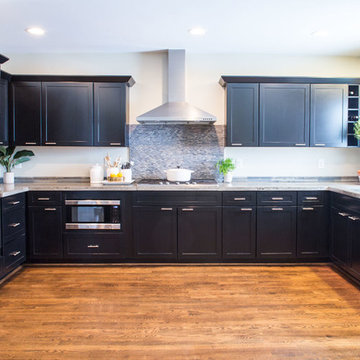
Large trendy u-shaped medium tone wood floor and brown floor kitchen photo in Columbus with an undermount sink, shaker cabinets, black cabinets, granite countertops, gray backsplash, stainless steel appliances, no island and stone tile backsplash
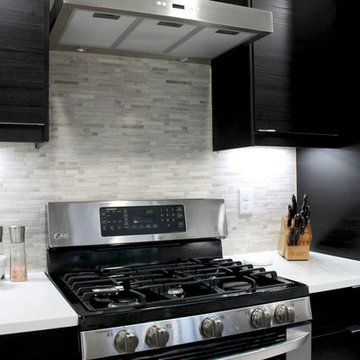
We wanted a clean design with maximum storage. We extended the kitchen about 3 feet, removed the bulkhead and took the cabinets up to the ceiling, Installed a professional style faucet and range hood. Next to the fridge (which we moved down for better access) we installed a floor to ceiling pullout pantry cabinet. Also installed under cabinet LED lights and replaced the old fluorescent lights with recessed cans and a chrome industrial style pendant above the black granite composite sink. We left the original side door as well as the greenhouse window. Black cabinets,white quartz counters, grey mini stacked limestone back splash, light grey walls, chrome accents and stainless steel appliances. The floor has yet to be done as the whole how will be getting those all at the same time.
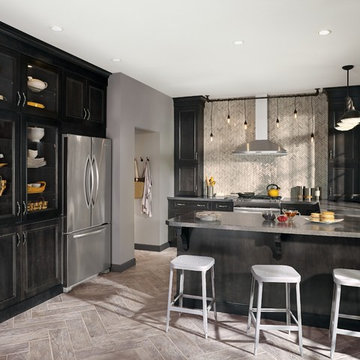
Photos from KraftMaid Cabinetry
Small trendy u-shaped light wood floor and brown floor eat-in kitchen photo in Birmingham with recessed-panel cabinets, black cabinets, concrete countertops, gray backsplash, stainless steel appliances, an island, gray countertops, an integrated sink and stone tile backsplash
Small trendy u-shaped light wood floor and brown floor eat-in kitchen photo in Birmingham with recessed-panel cabinets, black cabinets, concrete countertops, gray backsplash, stainless steel appliances, an island, gray countertops, an integrated sink and stone tile backsplash
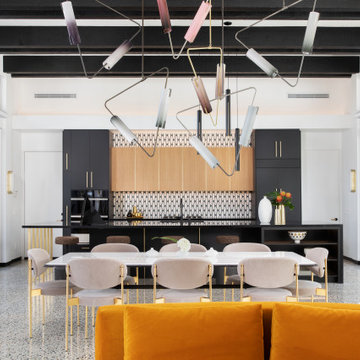
March 2020 marked the launch of LIVDEN, a curated line of innovative decorative tiles made from 60-100% recycled materials. In the months leading up to our launch, we were approached by Palm Springs design firm, Juniper House, for a collaboration on one of the featured homes of 2020 Modernism Week, the Mesa Modern.
The LUNA series in the Medallion color on 12x12 Crystallized Terrazzo tile was featured as the main kitchen's backsplash. The LUNA was paired with matte black cabinetry, brass hardware, and custom mid-century lighting installations. The main kitchen was packed with color, texture and modern design elements.
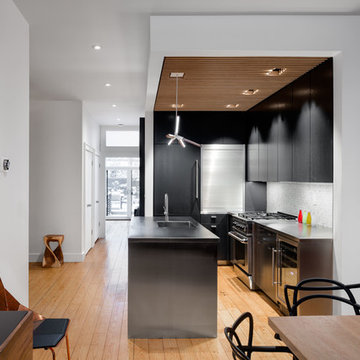
Raimund Koch
Inspiration for a small mid-century modern l-shaped light wood floor eat-in kitchen remodel in New York with an integrated sink, flat-panel cabinets, black cabinets, stainless steel countertops, white backsplash, stone tile backsplash, stainless steel appliances and an island
Inspiration for a small mid-century modern l-shaped light wood floor eat-in kitchen remodel in New York with an integrated sink, flat-panel cabinets, black cabinets, stainless steel countertops, white backsplash, stone tile backsplash, stainless steel appliances and an island
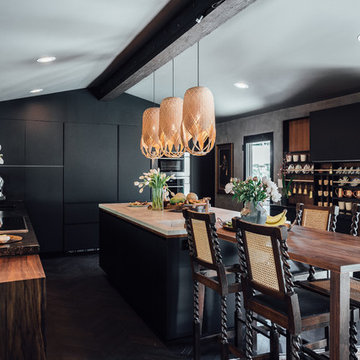
Kerri Fukui
Eat-in kitchen - mid-sized eclectic u-shaped dark wood floor eat-in kitchen idea in Salt Lake City with a drop-in sink, flat-panel cabinets, black cabinets, marble countertops, multicolored backsplash, stone tile backsplash, paneled appliances and two islands
Eat-in kitchen - mid-sized eclectic u-shaped dark wood floor eat-in kitchen idea in Salt Lake City with a drop-in sink, flat-panel cabinets, black cabinets, marble countertops, multicolored backsplash, stone tile backsplash, paneled appliances and two islands
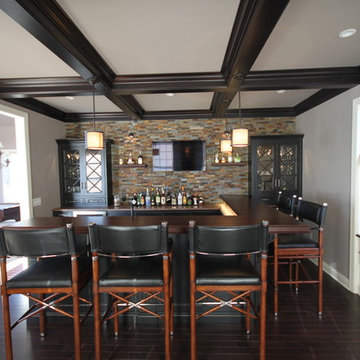
After- Just Perfect!
Joseph Pastore Custom Carpentry & Remodeling Inc.
Inspiration for a modern l-shaped open concept kitchen remodel in New York with an undermount sink, shaker cabinets, black cabinets, wood countertops, multicolored backsplash, stone tile backsplash and stainless steel appliances
Inspiration for a modern l-shaped open concept kitchen remodel in New York with an undermount sink, shaker cabinets, black cabinets, wood countertops, multicolored backsplash, stone tile backsplash and stainless steel appliances
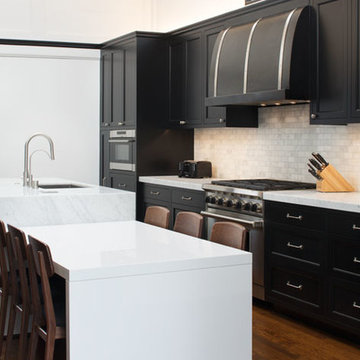
Eric Rorer
Mid-sized transitional l-shaped medium tone wood floor kitchen photo in San Francisco with an undermount sink, shaker cabinets, black cabinets, quartzite countertops, white backsplash, stone tile backsplash, stainless steel appliances and an island
Mid-sized transitional l-shaped medium tone wood floor kitchen photo in San Francisco with an undermount sink, shaker cabinets, black cabinets, quartzite countertops, white backsplash, stone tile backsplash, stainless steel appliances and an island
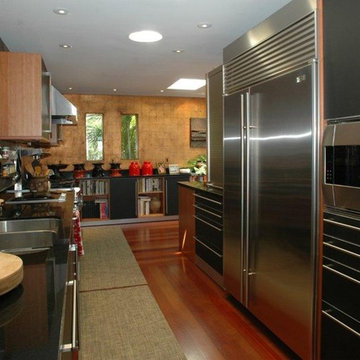
Large zen galley medium tone wood floor and brown floor enclosed kitchen photo in San Diego with a double-bowl sink, flat-panel cabinets, black cabinets, granite countertops, gray backsplash, stone tile backsplash, stainless steel appliances and no island
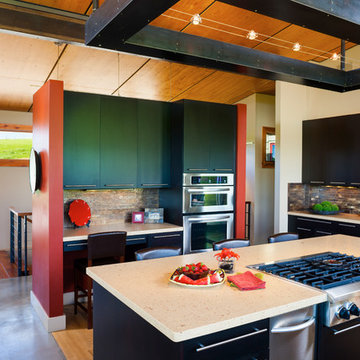
Clean lines in our mountain modern kitchen.
Huge trendy u-shaped light wood floor open concept kitchen photo in Other with flat-panel cabinets, black cabinets, terrazzo countertops, brown backsplash, stone tile backsplash, stainless steel appliances and an island
Huge trendy u-shaped light wood floor open concept kitchen photo in Other with flat-panel cabinets, black cabinets, terrazzo countertops, brown backsplash, stone tile backsplash, stainless steel appliances and an island
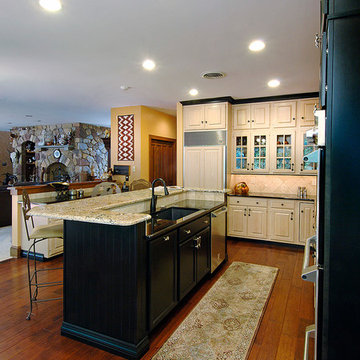
Mike Irby
Example of a classic l-shaped eat-in kitchen design in Philadelphia with an undermount sink, shaker cabinets, black cabinets, granite countertops, beige backsplash, stone tile backsplash and stainless steel appliances
Example of a classic l-shaped eat-in kitchen design in Philadelphia with an undermount sink, shaker cabinets, black cabinets, granite countertops, beige backsplash, stone tile backsplash and stainless steel appliances
Kitchen with Black Cabinets and Stone Tile Backsplash Ideas
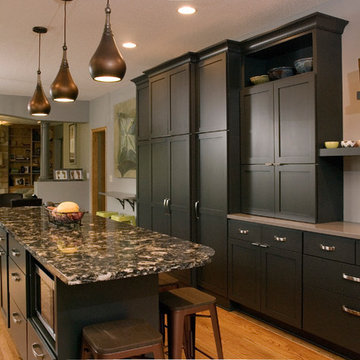
Stewart Crenshaw
Example of a large transitional galley medium tone wood floor open concept kitchen design in Minneapolis with a single-bowl sink, flat-panel cabinets, black cabinets, quartz countertops, gray backsplash, stone tile backsplash, stainless steel appliances and an island
Example of a large transitional galley medium tone wood floor open concept kitchen design in Minneapolis with a single-bowl sink, flat-panel cabinets, black cabinets, quartz countertops, gray backsplash, stone tile backsplash, stainless steel appliances and an island
5





