Kitchen with Black Cabinets Ideas
Refine by:
Budget
Sort by:Popular Today
121 - 140 of 12,021 photos
Item 1 of 3

Custom hood detail with white macabus backsplash makes for an exquisite kitchen!
Example of a huge trendy l-shaped laminate floor and beige floor open concept kitchen design in Denver with a single-bowl sink, shaker cabinets, black cabinets, quartzite countertops, white backsplash, quartz backsplash, paneled appliances, two islands and white countertops
Example of a huge trendy l-shaped laminate floor and beige floor open concept kitchen design in Denver with a single-bowl sink, shaker cabinets, black cabinets, quartzite countertops, white backsplash, quartz backsplash, paneled appliances, two islands and white countertops

Inspiration for a huge eclectic u-shaped painted wood floor and blue floor eat-in kitchen remodel in Nashville with a farmhouse sink, beaded inset cabinets, black cabinets, quartz countertops, white backsplash, ceramic backsplash, paneled appliances, an island and white countertops
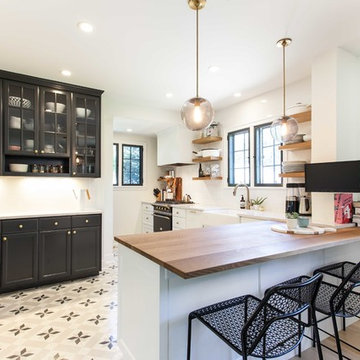
Example of a mid-sized minimalist l-shaped cement tile floor eat-in kitchen design in Minneapolis with a farmhouse sink, recessed-panel cabinets, black cabinets, wood countertops, paneled appliances and a peninsula
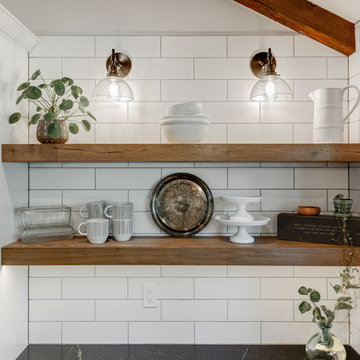
Mid-sized cottage brown floor eat-in kitchen photo in Portland with a farmhouse sink, shaker cabinets, black cabinets, soapstone countertops, white backsplash, subway tile backsplash, stainless steel appliances and black countertops
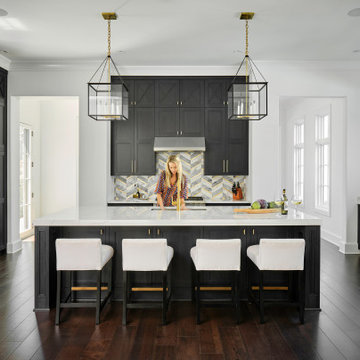
The kitchen cabinets in this luxurious kitchen were painted in Benjamin Moore's "Midnight Oil", then cerused by hand with a charcoal gray tint.
Open concept kitchen - huge dark wood floor open concept kitchen idea with an undermount sink, recessed-panel cabinets, black cabinets, stainless steel appliances, an island and white countertops
Open concept kitchen - huge dark wood floor open concept kitchen idea with an undermount sink, recessed-panel cabinets, black cabinets, stainless steel appliances, an island and white countertops
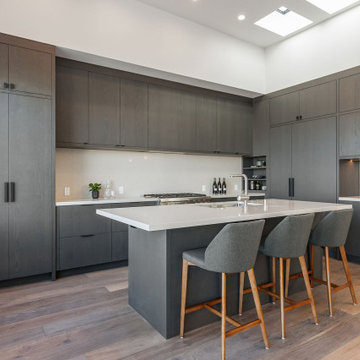
Eat-in kitchen - mid-sized contemporary l-shaped medium tone wood floor and brown floor eat-in kitchen idea in San Francisco with an undermount sink, flat-panel cabinets, black cabinets, quartz countertops, white backsplash, quartz backsplash, paneled appliances, an island and white countertops
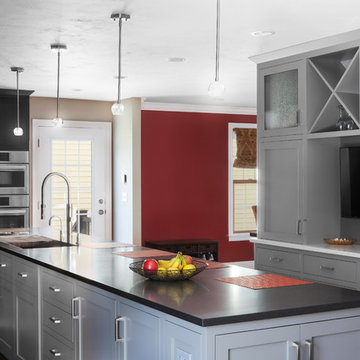
Photo Credits: Greg Perko Photography
Eat-in kitchen - large transitional l-shaped light wood floor and brown floor eat-in kitchen idea in Boston with a double-bowl sink, shaker cabinets, black cabinets, solid surface countertops, multicolored backsplash, matchstick tile backsplash, stainless steel appliances and an island
Eat-in kitchen - large transitional l-shaped light wood floor and brown floor eat-in kitchen idea in Boston with a double-bowl sink, shaker cabinets, black cabinets, solid surface countertops, multicolored backsplash, matchstick tile backsplash, stainless steel appliances and an island
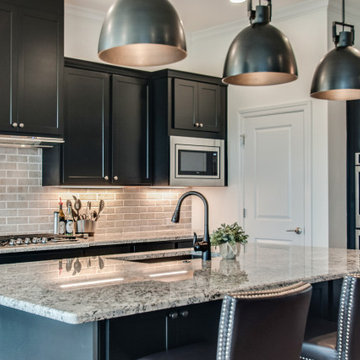
Another angle.
Mid-sized transitional medium tone wood floor and brown floor eat-in kitchen photo in Nashville with an undermount sink, shaker cabinets, black cabinets, granite countertops, gray backsplash, limestone backsplash, stainless steel appliances, an island and multicolored countertops
Mid-sized transitional medium tone wood floor and brown floor eat-in kitchen photo in Nashville with an undermount sink, shaker cabinets, black cabinets, granite countertops, gray backsplash, limestone backsplash, stainless steel appliances, an island and multicolored countertops
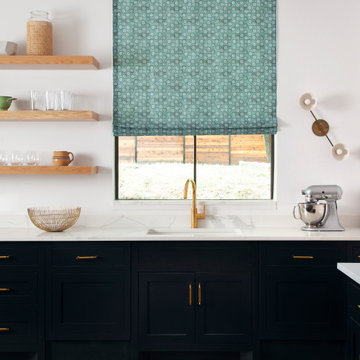
Our Austin studio gave this new build home a serene feel with earthy materials, cool blues, pops of color, and textural elements.
---
Project designed by Sara Barney’s Austin interior design studio BANDD DESIGN. They serve the entire Austin area and its surrounding towns, with an emphasis on Round Rock, Lake Travis, West Lake Hills, and Tarrytown.
For more about BANDD DESIGN, click here: https://bandddesign.com/
To learn more about this project, click here:
https://bandddesign.com/natural-modern-new-build-austin-home/
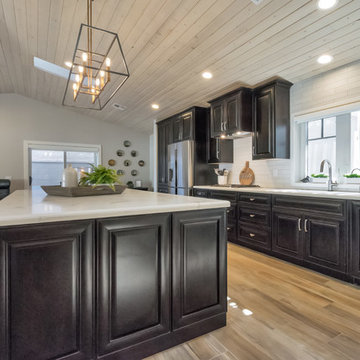
We created a large open floor plan in the middle of the house with custom smokehouse cabinets, custom wheelchair friendly Kitchen complete with Nouveau Calcatta white quartz counter tops. The back splash matches perfectly to the counter tops and extends to the ceiling with Floating shelves. We created Vaulted, tongue in groove wood ceilings with a beautiful white wash that complements the Multi Slide doors leading out to the patio with custom made trapezoid shaped windows above. There are 8x32 Aequa Tur wood tile floors throughout the entire home, apart from the Master Bathroom and one of the Hall bathrooms.
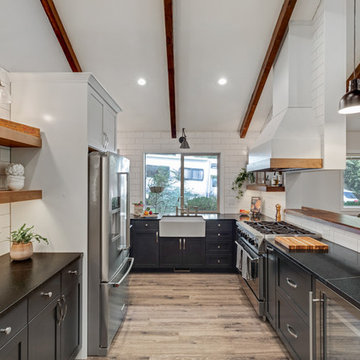
Mid-sized farmhouse brown floor eat-in kitchen photo in Portland with a farmhouse sink, shaker cabinets, black cabinets, soapstone countertops, white backsplash, subway tile backsplash, stainless steel appliances and black countertops
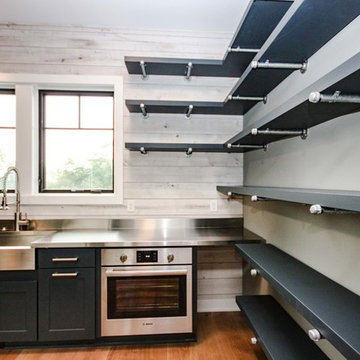
This oversized pantry is basically another kitchen. The industrial wall mounted shelves brings the rustic farmhouse theme of the home.
Photos By: Thomas Graham
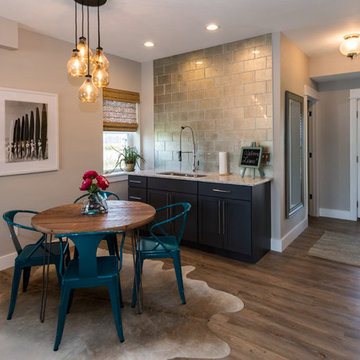
Inspiration for a mid-sized contemporary l-shaped medium tone wood floor and multicolored floor eat-in kitchen remodel in Other with recessed-panel cabinets, black cabinets, granite countertops, gray backsplash, stainless steel appliances, no island, a double-bowl sink and glass tile backsplash
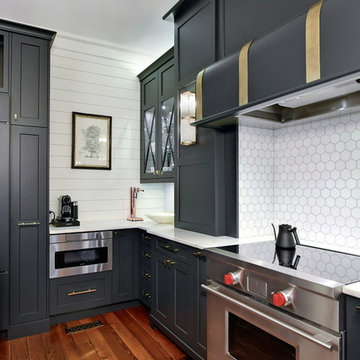
Inspiration for a large contemporary u-shaped dark wood floor and brown floor eat-in kitchen remodel in Charleston with a farmhouse sink, recessed-panel cabinets, black cabinets, marble countertops, white backsplash, mosaic tile backsplash, paneled appliances, an island and white countertops

Example of a huge eclectic u-shaped painted wood floor and blue floor eat-in kitchen design in Nashville with a farmhouse sink, beaded inset cabinets, black cabinets, quartz countertops, white backsplash, ceramic backsplash, paneled appliances, an island and white countertops
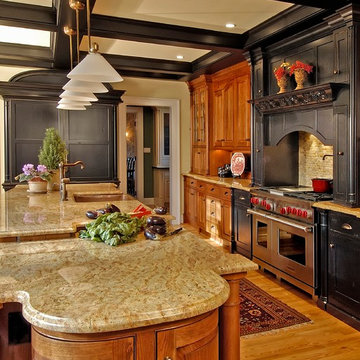
Example of a large classic l-shaped light wood floor enclosed kitchen design in Philadelphia with a farmhouse sink, shaker cabinets, black cabinets, granite countertops, beige backsplash, stone tile backsplash, paneled appliances and an island
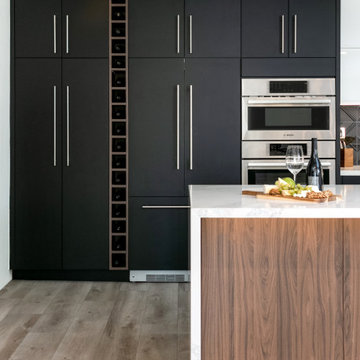
This hillside unit with a view of all of beautiful Ventura was in desperate need of a remodel! The kitchen went from a tiny box to the entire width of the common space opening up the room to an open concept floor plan. Mixing glossy laminate doors with an ultra-matte black door, we were able to put together this bold design. The fridge is completely concealed and separating the pantry from the fridge is a walnut-look wine stack perfect for all the entertaining this couple plans to have!
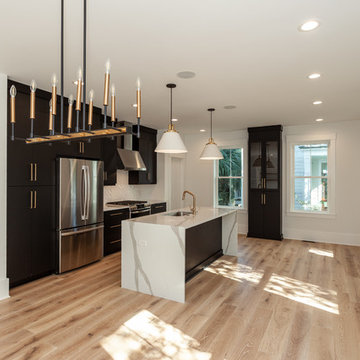
Open concept kitchen - mid-sized modern l-shaped light wood floor and brown floor open concept kitchen idea in Charleston with flat-panel cabinets, black cabinets, quartz countertops, white backsplash, subway tile backsplash, stainless steel appliances, an island, white countertops and an undermount sink
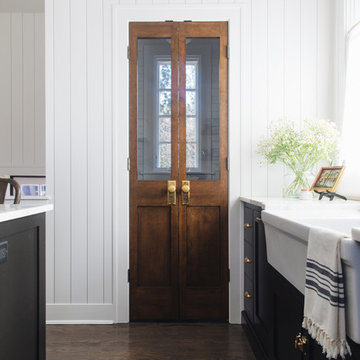
Stoffer Photography Interiors
Kitchen pantry - mid-sized transitional l-shaped dark wood floor and brown floor kitchen pantry idea in Chicago with a farmhouse sink, shaker cabinets, black cabinets, marble countertops, white backsplash, marble backsplash, paneled appliances and an island
Kitchen pantry - mid-sized transitional l-shaped dark wood floor and brown floor kitchen pantry idea in Chicago with a farmhouse sink, shaker cabinets, black cabinets, marble countertops, white backsplash, marble backsplash, paneled appliances and an island
Kitchen with Black Cabinets Ideas
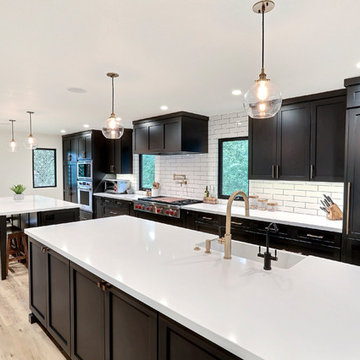
This kitchen literally doubled in size, when we took over the previous dining room space by knocking out a wall. This family loves to cook, so lots of counter space was a must have as was one island for food prep and one for eating. With young kids and dogs, durable floors were a high priority, and new luxury vinyl flooring (that looks just like hardwood!) was installed throughout the main living spaces as well as the stairs and hallways. The black cabinets, white quartz countertops, gray wash flooring, and brass hardware make for one stunning combination!
7





