Kitchen with Blue Backsplash and Colored Appliances Ideas
Refine by:
Budget
Sort by:Popular Today
61 - 80 of 407 photos
Item 1 of 3
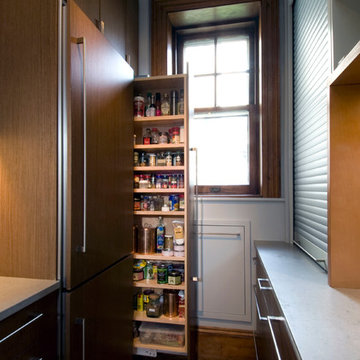
Brandon Webster
Eat-in kitchen - contemporary galley eat-in kitchen idea in DC Metro with flat-panel cabinets, medium tone wood cabinets, glass tile backsplash, colored appliances, a peninsula, a single-bowl sink and blue backsplash
Eat-in kitchen - contemporary galley eat-in kitchen idea in DC Metro with flat-panel cabinets, medium tone wood cabinets, glass tile backsplash, colored appliances, a peninsula, a single-bowl sink and blue backsplash
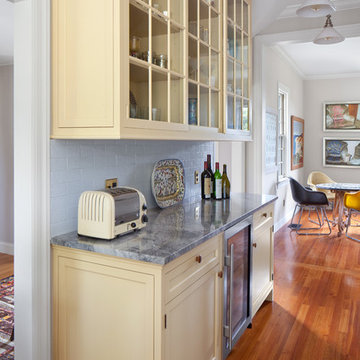
Mid-sized elegant u-shaped medium tone wood floor eat-in kitchen photo in Providence with a farmhouse sink, recessed-panel cabinets, yellow cabinets, blue backsplash, subway tile backsplash and colored appliances
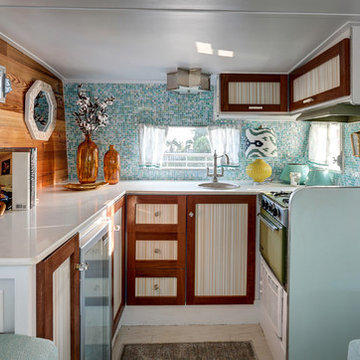
Kitchen - shabby-chic style kitchen idea in Other with beige cabinets, marble countertops, blue backsplash, colored appliances, no island and white countertops
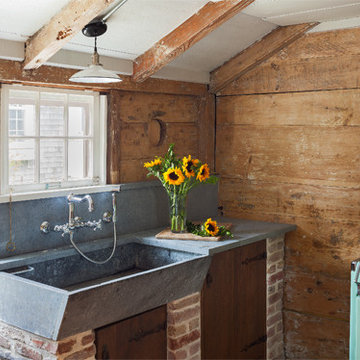
Sam Oberter Photography
Inspiration for a small eclectic u-shaped medium tone wood floor enclosed kitchen remodel in Providence with a farmhouse sink, open cabinets, distressed cabinets, soapstone countertops, blue backsplash, stone slab backsplash, colored appliances and no island
Inspiration for a small eclectic u-shaped medium tone wood floor enclosed kitchen remodel in Providence with a farmhouse sink, open cabinets, distressed cabinets, soapstone countertops, blue backsplash, stone slab backsplash, colored appliances and no island
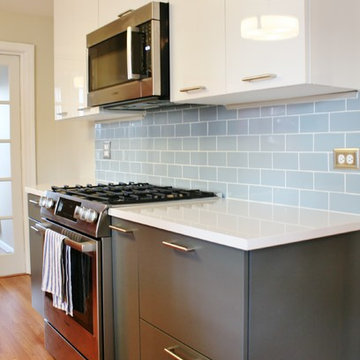
Dura Supreme Cabinetry (uppers)
Ava Slab Door in White Hi-Gloss Acrylic
Dura Supreme Cabinetry (bases)
Camden Door in Storm Gray Paint
Silestone White Storm Quartz Countertop
Design by AKB Chicago
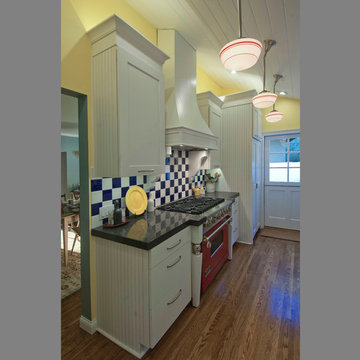
AFTER: LED Lighting under Cabinets and On Top of all Cabinets to Light up Vault
Mid-sized elegant u-shaped light wood floor eat-in kitchen photo in Los Angeles with a single-bowl sink, white cabinets, quartzite countertops, blue backsplash, ceramic backsplash and colored appliances
Mid-sized elegant u-shaped light wood floor eat-in kitchen photo in Los Angeles with a single-bowl sink, white cabinets, quartzite countertops, blue backsplash, ceramic backsplash and colored appliances
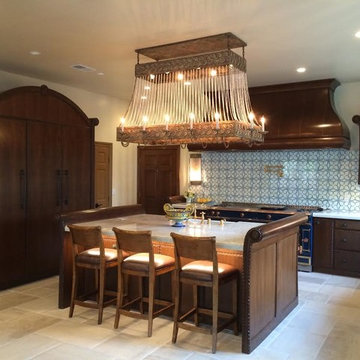
Eat-in kitchen - mid-sized traditional u-shaped ceramic tile eat-in kitchen idea in Orange County with dark wood cabinets, blue backsplash, an island, quartzite countertops, glass tile backsplash, a farmhouse sink, flat-panel cabinets and colored appliances
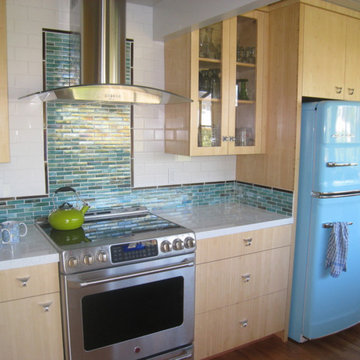
Inspiration for a modern medium tone wood floor and brown floor kitchen remodel in Dallas with flat-panel cabinets, light wood cabinets, quartz countertops, blue backsplash, glass tile backsplash and colored appliances
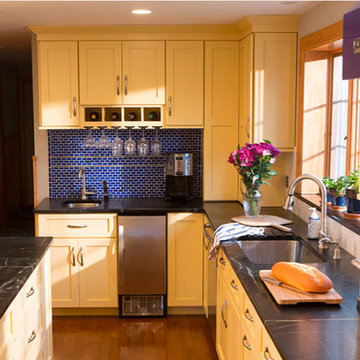
Large l-shaped medium tone wood floor eat-in kitchen photo in Providence with an undermount sink, shaker cabinets, yellow cabinets, soapstone countertops, blue backsplash, glass tile backsplash, colored appliances and an island
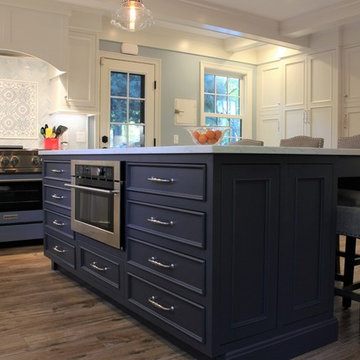
For this Tudor style 1930's Kitchen Renovation, we removed a servant's chamber stairwell and butler's pantry in order to gain space more space for a bustling family. We also added a door and staircase to down to an outside patio creating a direct connection to the outdoors.
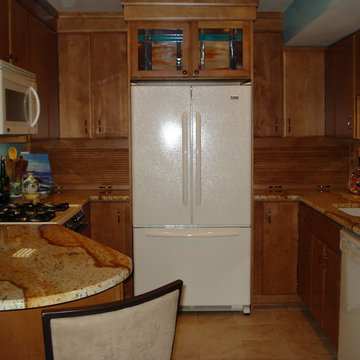
Every inch was utilized to improve the function of this 9" x 9' kitchen. Placing a French door refrigerator in the center of the room allowed the extension of the counter with two bar stools for seating. The corner base cabinets have turntables for full access, more than doubling the lower storage for pots, pans, bowls and cookware. There is now a trash/recycle cabinet in the peninsula, organized drawer bases, and for this homeowner who hated the clutter - tambour door garages to hide the coffee maker and other appliances. The homeowner did not want stainless appliances and opted for the bisque finish, which hides fingerprints and daily abuse. The final touch was a focal point above the refrigerator - a custom designed stained glass overlay on the doors. Photo: CLWdesigns

glass mosaic stone mosaic kitchen wall tile backsplash
Mid-sized minimalist galley brick floor kitchen pantry photo in Other with a double-bowl sink, flat-panel cabinets, white cabinets, tile countertops, blue backsplash, mosaic tile backsplash, colored appliances and an island
Mid-sized minimalist galley brick floor kitchen pantry photo in Other with a double-bowl sink, flat-panel cabinets, white cabinets, tile countertops, blue backsplash, mosaic tile backsplash, colored appliances and an island
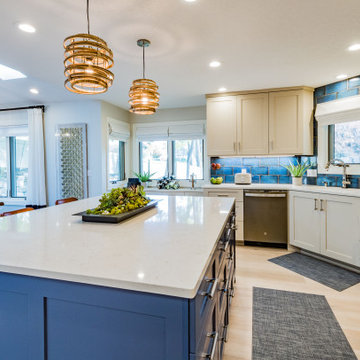
Transitional open kitchen space with custom built in cabinets and storage -- blue island, taupe cabinets, wicker pendant lighting
Inspiration for a small transitional l-shaped vinyl floor and beige floor open concept kitchen remodel in Minneapolis with an undermount sink, shaker cabinets, blue cabinets, quartzite countertops, blue backsplash, ceramic backsplash, colored appliances, an island and white countertops
Inspiration for a small transitional l-shaped vinyl floor and beige floor open concept kitchen remodel in Minneapolis with an undermount sink, shaker cabinets, blue cabinets, quartzite countertops, blue backsplash, ceramic backsplash, colored appliances, an island and white countertops
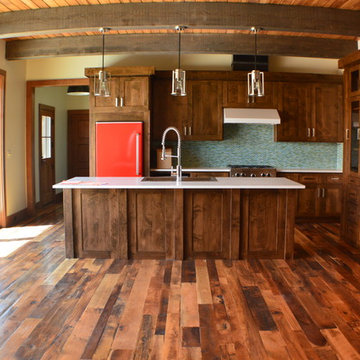
custom kitchen, multi specie wood flooring barn wood, photo by Rylie Young
Open concept kitchen - large craftsman single-wall dark wood floor and multicolored floor open concept kitchen idea in Denver with a drop-in sink, shaker cabinets, dark wood cabinets, granite countertops, blue backsplash, glass tile backsplash, colored appliances and an island
Open concept kitchen - large craftsman single-wall dark wood floor and multicolored floor open concept kitchen idea in Denver with a drop-in sink, shaker cabinets, dark wood cabinets, granite countertops, blue backsplash, glass tile backsplash, colored appliances and an island
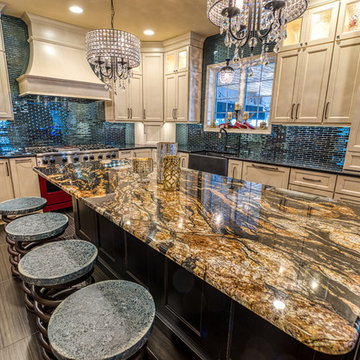
Example of a large eclectic l-shaped porcelain tile and black floor enclosed kitchen design in Philadelphia with a farmhouse sink, recessed-panel cabinets, white cabinets, granite countertops, blue backsplash, glass tile backsplash, colored appliances, an island and black countertops
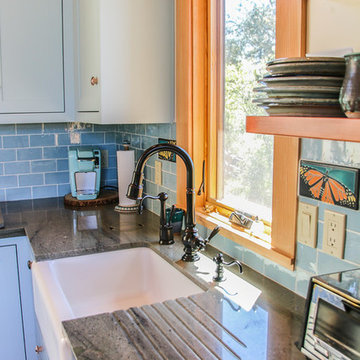
Large cottage u-shaped light wood floor and brown floor eat-in kitchen photo in San Francisco with a farmhouse sink, flat-panel cabinets, blue cabinets, granite countertops, blue backsplash, porcelain backsplash, colored appliances, no island and gray countertops
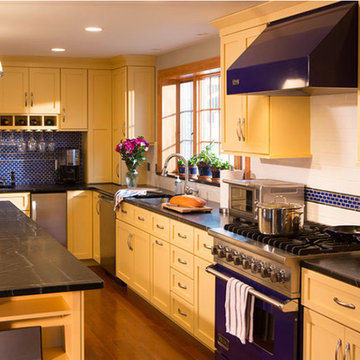
Inspiration for a large l-shaped medium tone wood floor eat-in kitchen remodel in Providence with an undermount sink, shaker cabinets, yellow cabinets, soapstone countertops, blue backsplash, glass tile backsplash, colored appliances and an island
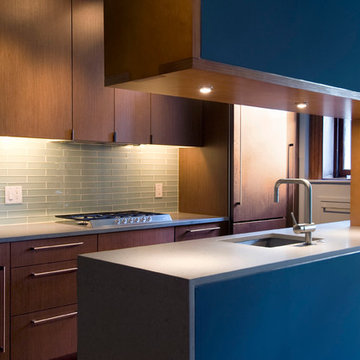
Brandon Webster
Example of a trendy galley eat-in kitchen design in DC Metro with flat-panel cabinets, medium tone wood cabinets, glass tile backsplash, colored appliances, a peninsula, a single-bowl sink and blue backsplash
Example of a trendy galley eat-in kitchen design in DC Metro with flat-panel cabinets, medium tone wood cabinets, glass tile backsplash, colored appliances, a peninsula, a single-bowl sink and blue backsplash
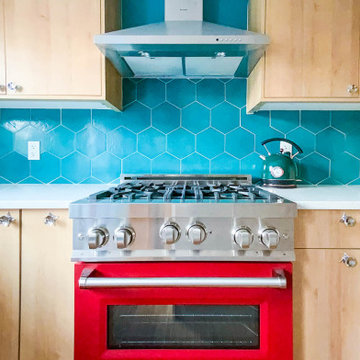
Modern retro kitchen with teal backsplash tile, a red oven, and flat panel cabinets
Example of a mid-sized galley eat-in kitchen design in New York with flat-panel cabinets, light wood cabinets, quartz countertops, blue backsplash, ceramic backsplash, colored appliances, an island and white countertops
Example of a mid-sized galley eat-in kitchen design in New York with flat-panel cabinets, light wood cabinets, quartz countertops, blue backsplash, ceramic backsplash, colored appliances, an island and white countertops
Kitchen with Blue Backsplash and Colored Appliances Ideas
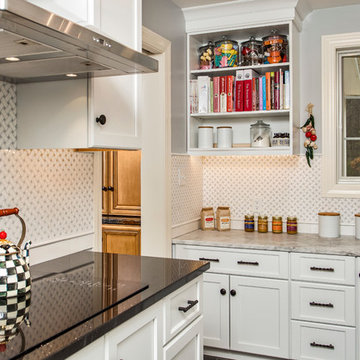
In this kitchen, we achieved an atmosphere of traditional character with custom cabinetry and a slate-blue color scheme including a blue CornueFe range. Coffered ceilings, custom wood-paneled fridge, and rustic hardware exude warm French country elegance. Function meets feeling in the large center island -- the perfect gathering place for a warm meal with guests and family.
Photos by: Keith Andrews
Project by: Maine Coast Kitchen Design
4





