Kitchen with Blue Backsplash and Matchstick Tile Backsplash Ideas
Refine by:
Budget
Sort by:Popular Today
81 - 100 of 358 photos
Item 1 of 3
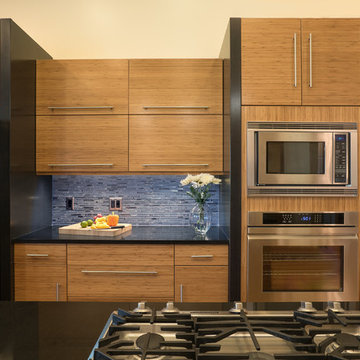
Ian Whitehead
Inspiration for a mid-sized contemporary kitchen remodel in Phoenix with flat-panel cabinets, medium tone wood cabinets, granite countertops, blue backsplash, matchstick tile backsplash, stainless steel appliances and an island
Inspiration for a mid-sized contemporary kitchen remodel in Phoenix with flat-panel cabinets, medium tone wood cabinets, granite countertops, blue backsplash, matchstick tile backsplash, stainless steel appliances and an island
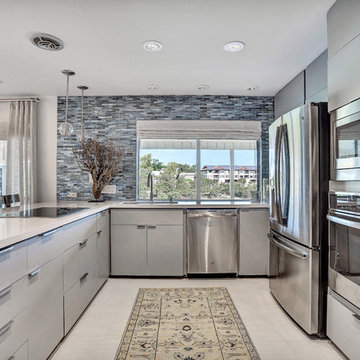
Inspiration for a mid-sized modern u-shaped ceramic tile kitchen pantry remodel in Austin with an undermount sink, gray cabinets, quartz countertops, blue backsplash, matchstick tile backsplash, stainless steel appliances, a peninsula and flat-panel cabinets
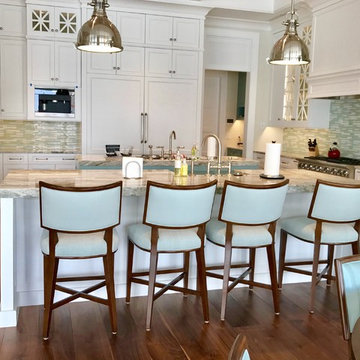
Large beach style l-shaped dark wood floor and brown floor eat-in kitchen photo in Other with a farmhouse sink, recessed-panel cabinets, white cabinets, marble countertops, blue backsplash, matchstick tile backsplash, stainless steel appliances and an island
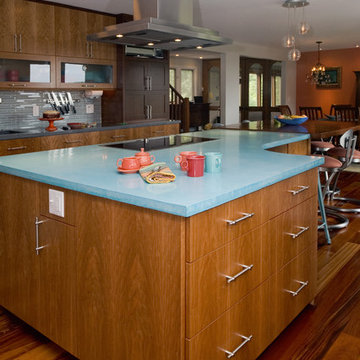
Inspiration for a huge contemporary u-shaped dark wood floor eat-in kitchen remodel in Boston with an undermount sink, flat-panel cabinets, medium tone wood cabinets, concrete countertops, blue backsplash, matchstick tile backsplash, stainless steel appliances and an island
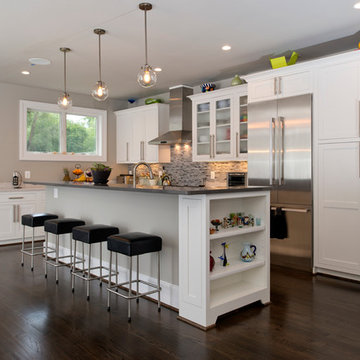
Arlington Designer Homes Construction, LLC, June Stanich Photography
Kitchen - mid-sized contemporary l-shaped dark wood floor kitchen idea in DC Metro with shaker cabinets, white cabinets, blue backsplash, matchstick tile backsplash, stainless steel appliances and an island
Kitchen - mid-sized contemporary l-shaped dark wood floor kitchen idea in DC Metro with shaker cabinets, white cabinets, blue backsplash, matchstick tile backsplash, stainless steel appliances and an island
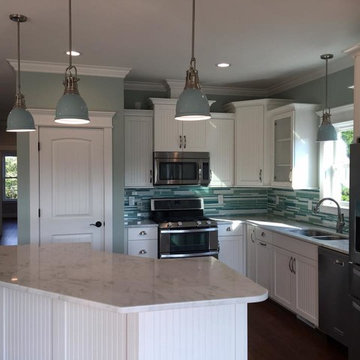
Example of a mid-sized beach style l-shaped vinyl floor eat-in kitchen design in Other with a double-bowl sink, shaker cabinets, white cabinets, blue backsplash, matchstick tile backsplash, stainless steel appliances, an island and marble countertops
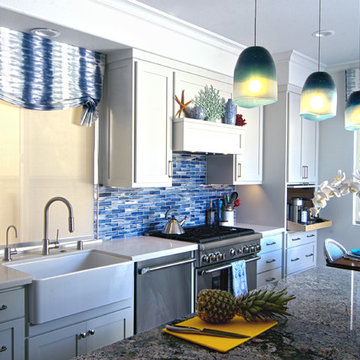
When designing the new layout for the kitchen, counter top work space and storage were top priorities on the home owner's list. The existing window and desk were eliminated to allow for an additional storage tower, including a coffee bar. A new professional-style dual-fuel range was added to the main wall to maximize counter space and give the home owner better work flow. We added a modern version of the traditional Farm-house style sink and quartz counter tops for style and ease of clean up. Pendant lights were added above the island to enhance task lighting.
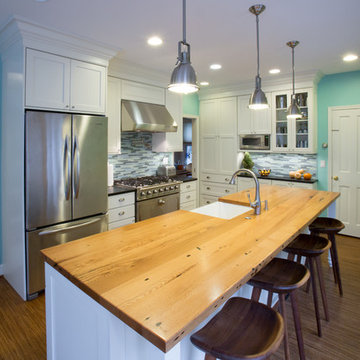
Example of a transitional l-shaped dark wood floor and brown floor kitchen design in DC Metro with a farmhouse sink, shaker cabinets, white cabinets, wood countertops, blue backsplash, matchstick tile backsplash, stainless steel appliances and an island
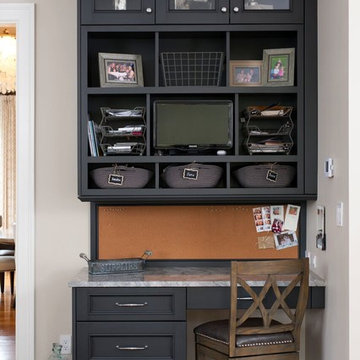
Inspiration for a transitional l-shaped medium tone wood floor open concept kitchen remodel in DC Metro with a farmhouse sink, beaded inset cabinets, white cabinets, limestone countertops, blue backsplash, matchstick tile backsplash, stainless steel appliances and an island
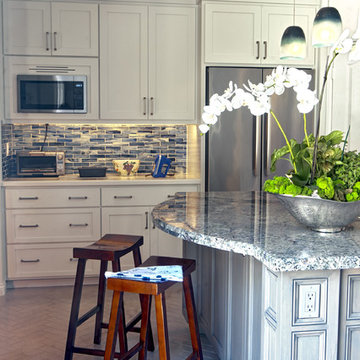
A new baking center with extended counter work space was created by eliminating the double ovens. Large, deep drawers were utilized for easy storage. We also created a new "landing" space on the family room side of the end wall to free up this space for kitchen tasks. LED under cabinet lighting gives the space beautifully lit work space.
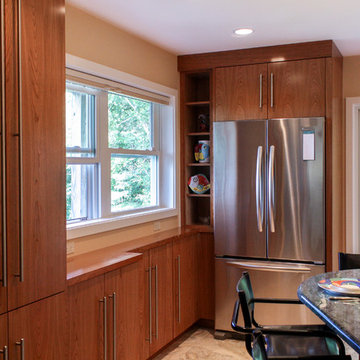
The kitchen in this contemporary style home seemed to be an afterthought. While the rest of the house is open and expansive, the kitchen was small and detached, especially for a couple who loves to entertain. The very large and adjacent dining room seemed a more likely location for a kitchen, but they resisted the thought of swapping the two spaces. So their designer created a layout that allowed for a second – and larger – opening to the dining room and the expansive, light-filled living space beyond.
A peninsula attaches to the wall that remained between the two openings. There the sink is located so that during food preparation or cleanup there is a view through the windows and the opportunity to socialize with people gathered at the countertop. The seating area is curved to encourage people to gather and chat. The granite countertop choice was a case of love at first sight for this homeowner since it brought his favorite shade of blue into the kitchen.
The cooking center is spread out along the wall at the back of the house. There the eye-catching stainless steel hood creates a focal point above the sleek, low-profile cooktop. Glass tile pulls color from the countertops onto the wall where it glimmers in the light. One oven combined with a microwave/convection oven meet their cooking needs and the stainless steel adds brightness to the room.
The stainless steel refrigerator is just a few steps away from the work center and the seating area and is easily accessible from other parts of the house. The original kitchen featured only one small window in addition to the sliding glass doors. Since it was almost new and the house had been resided, a second window was joined to the first, and cabinetry beneath them anchors them in the space. A tall pantry cabinet completes the kitchen, providing high quality storage and visual balance in this redesign.
Sleek cherry cabinets give this kitchen a decidedly contemporary style. They were stained just enough to add warmth and color and are enhanced with oversized stainless steel pulls.
From this redesigned space you can see into the main house and see out through the many windows there. When combined with a new layout that provides better traffic flow, there’s a new feeling of spaciousness to the kitchen. It’s no longer an afterthought. It’s an integral part of this home’s living space, enhancing the home and the lifestyle of its owners.
Photography By Scott Sherman
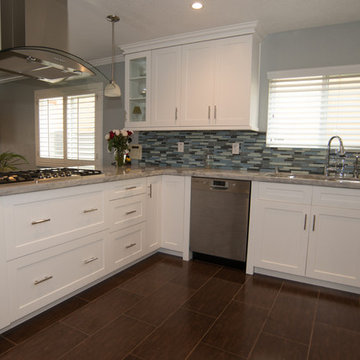
Modern Kitchen Remodel in Redondo Beach, California.
Mid-sized trendy u-shaped bamboo floor open concept kitchen photo in Los Angeles with a single-bowl sink, white cabinets, marble countertops, blue backsplash, stainless steel appliances, a peninsula, shaker cabinets and matchstick tile backsplash
Mid-sized trendy u-shaped bamboo floor open concept kitchen photo in Los Angeles with a single-bowl sink, white cabinets, marble countertops, blue backsplash, stainless steel appliances, a peninsula, shaker cabinets and matchstick tile backsplash
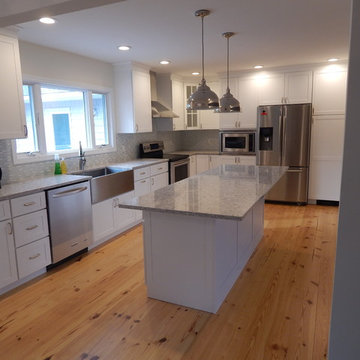
Example of a mid-sized classic single-wall light wood floor eat-in kitchen design in New York with a farmhouse sink, shaker cabinets, white cabinets, quartzite countertops, blue backsplash, matchstick tile backsplash, stainless steel appliances and an island
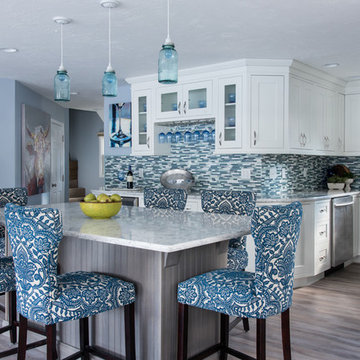
Inspiration for a mid-sized transitional light wood floor eat-in kitchen remodel in Boston with an undermount sink, shaker cabinets, white cabinets, marble countertops, blue backsplash, matchstick tile backsplash, stainless steel appliances and an island
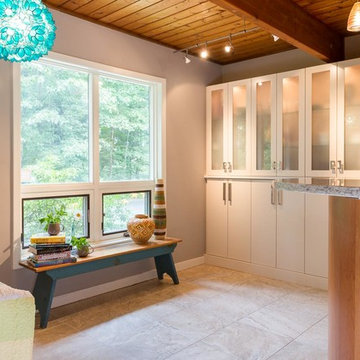
Inspiration for a large contemporary galley porcelain tile eat-in kitchen remodel in Boston with an undermount sink, flat-panel cabinets, beige cabinets, glass countertops, blue backsplash, matchstick tile backsplash, stainless steel appliances and an island
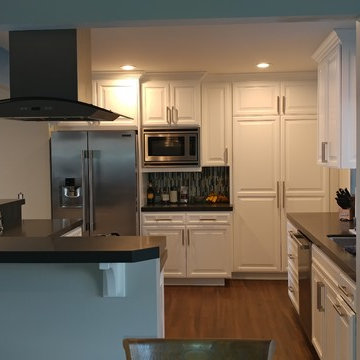
Mid-sized transitional galley dark wood floor and brown floor enclosed kitchen photo in Los Angeles with an undermount sink, raised-panel cabinets, white cabinets, solid surface countertops, blue backsplash, matchstick tile backsplash, stainless steel appliances and a peninsula

Large beach style u-shaped light wood floor and gray floor eat-in kitchen photo in San Diego with an undermount sink, flat-panel cabinets, medium tone wood cabinets, quartz countertops, blue backsplash, matchstick tile backsplash, paneled appliances, an island and white countertops
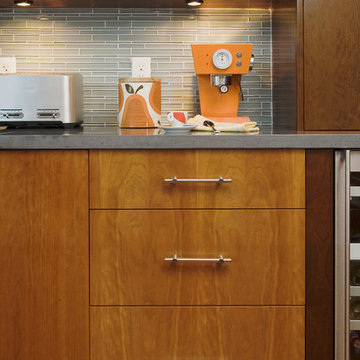
Inspiration for a huge contemporary u-shaped dark wood floor eat-in kitchen remodel in Boston with a single-bowl sink, flat-panel cabinets, medium tone wood cabinets, concrete countertops, blue backsplash, matchstick tile backsplash, stainless steel appliances and an island
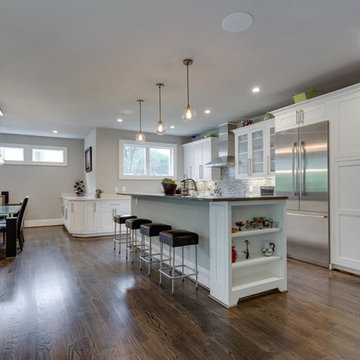
Example of a mid-sized transitional l-shaped dark wood floor eat-in kitchen design in Orange County with shaker cabinets, white cabinets, blue backsplash, matchstick tile backsplash, stainless steel appliances and an island
Kitchen with Blue Backsplash and Matchstick Tile Backsplash Ideas
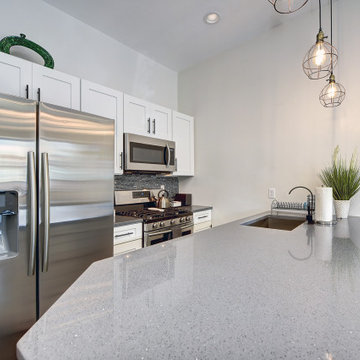
Inspiration for a small contemporary single-wall dark wood floor and brown floor open concept kitchen remodel in Other with an undermount sink, shaker cabinets, white cabinets, blue backsplash, matchstick tile backsplash, stainless steel appliances, a peninsula and gray countertops
5





