Kitchen with Blue Cabinets and Soapstone Countertops Ideas
Refine by:
Budget
Sort by:Popular Today
121 - 140 of 422 photos
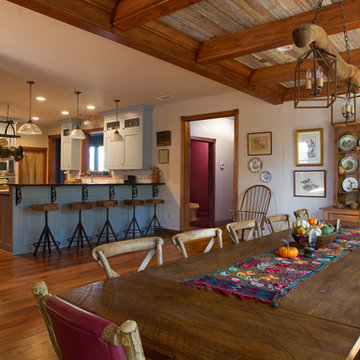
Bevil Knapp, photographer. Mushroom walls & kitchen ceiling with Wedgewood cabinets from Full Spectrum Paints
Mid-sized mountain style medium tone wood floor kitchen photo in New Orleans with recessed-panel cabinets, blue cabinets, soapstone countertops, stainless steel appliances and an island
Mid-sized mountain style medium tone wood floor kitchen photo in New Orleans with recessed-panel cabinets, blue cabinets, soapstone countertops, stainless steel appliances and an island

This “Blue for You” kitchen is truly a cook’s kitchen with its 48” Wolf dual fuel range, steamer oven, ample 48” built-in refrigeration and drawer microwave. The 11-foot-high ceiling features a 12” lighted tray with crown molding. The 9’-6” high cabinetry, together with a 6” high crown finish neatly to the underside of the tray. The upper wall cabinets are 5-feet high x 13” deep, offering ample storage in this 324 square foot kitchen. The custom cabinetry painted the color of Benjamin Moore’s “Jamestown Blue” (HC-148) on the perimeter and “Hamilton Blue” (HC-191) on the island and Butler’s Pantry. The main sink is a cast iron Kohler farm sink, with a Kohler cast iron under mount prep sink in the (100” x 42”) island. While this kitchen features much storage with many cabinetry features, it’s complemented by the adjoining butler’s pantry that services the formal dining room. This room boasts 36 lineal feet of cabinetry with over 71 square feet of counter space. Not outdone by the kitchen, this pantry also features a farm sink, dishwasher, and under counter wine refrigeration.

Photo by: Leonid Furmansky
Kitchen - small transitional l-shaped medium tone wood floor and orange floor kitchen idea in Austin with an undermount sink, soapstone countertops, white backsplash, subway tile backsplash, stainless steel appliances, an island, shaker cabinets and blue cabinets
Kitchen - small transitional l-shaped medium tone wood floor and orange floor kitchen idea in Austin with an undermount sink, soapstone countertops, white backsplash, subway tile backsplash, stainless steel appliances, an island, shaker cabinets and blue cabinets
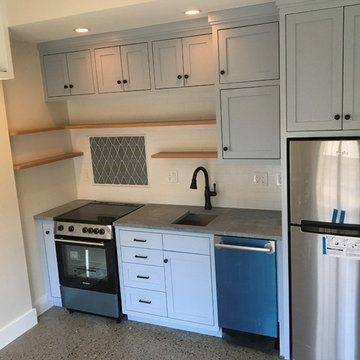
Small elegant single-wall concrete floor eat-in kitchen photo in Boston with an undermount sink, shaker cabinets, blue cabinets, soapstone countertops, white backsplash, ceramic backsplash, stainless steel appliances and no island
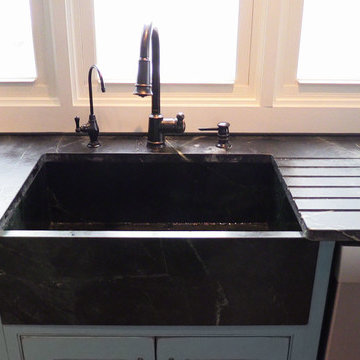
This unique kitchen pairs red oak cabinets in a custom blue paint color from Brighton with soapstone counter tops.
Dan Krotz, Cabinet Discounters, Inc.
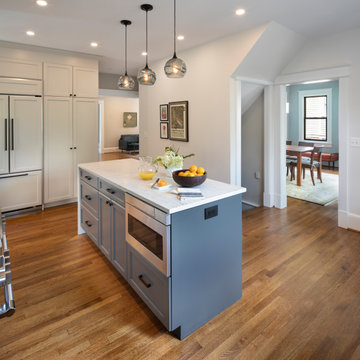
The original kitchen had a peninsula that blocked access and views to the back deck. Adding a few extra feet across the back of the house allowed for a better connection to the new deck and dining room. Enclosing the small balcony allowed us to add square footage to the house. We used that angled space to create a breakfast nook/coffee & wine bar with built-in seating
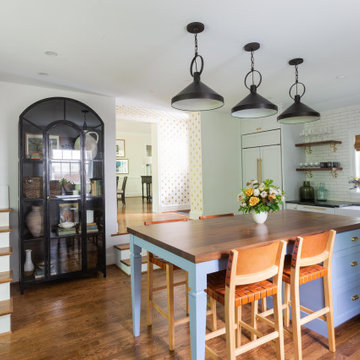
Enclosed kitchen - transitional l-shaped medium tone wood floor and brown floor enclosed kitchen idea in Jacksonville with a farmhouse sink, recessed-panel cabinets, blue cabinets, soapstone countertops, white backsplash, subway tile backsplash, paneled appliances, an island and black countertops
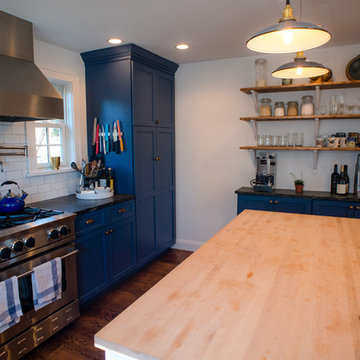
Maura B McConnell Photography
Inspiration for a mid-sized farmhouse l-shaped medium tone wood floor kitchen remodel in Philadelphia with shaker cabinets, blue cabinets, soapstone countertops, white backsplash, ceramic backsplash, stainless steel appliances and an island
Inspiration for a mid-sized farmhouse l-shaped medium tone wood floor kitchen remodel in Philadelphia with shaker cabinets, blue cabinets, soapstone countertops, white backsplash, ceramic backsplash, stainless steel appliances and an island
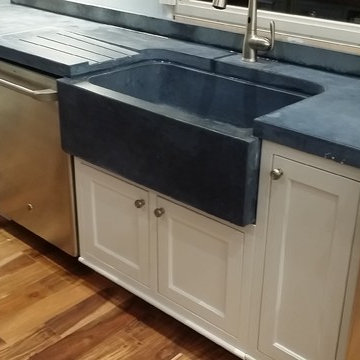
Cabinets, concrete counters and concrete sink all handcrafted by Northeast Furniture Studio
Large beach style u-shaped light wood floor eat-in kitchen photo in New York with a farmhouse sink, stainless steel appliances, an island, blue cabinets, soapstone countertops, gray backsplash and recessed-panel cabinets
Large beach style u-shaped light wood floor eat-in kitchen photo in New York with a farmhouse sink, stainless steel appliances, an island, blue cabinets, soapstone countertops, gray backsplash and recessed-panel cabinets
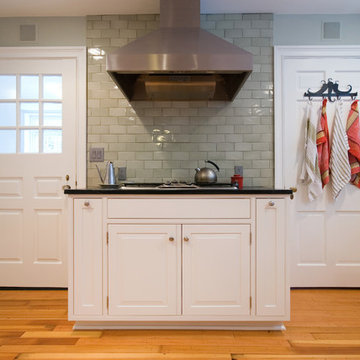
In this view of our "county kitchen" you have the left hand door which leads to a mud room with lots of storage. To the right you have the door to the walk in pantry. These clients wanted their refrigerator in the pantry out of site.
We created a "hob" space with the drop in cook top from Miele, pull out pot drawers below and large hood above. The backsplash is a hand made ceramic in a lovely sea foam blue.
This kitchen was wired for sound. You can spot the two discrete speakers over the doors.
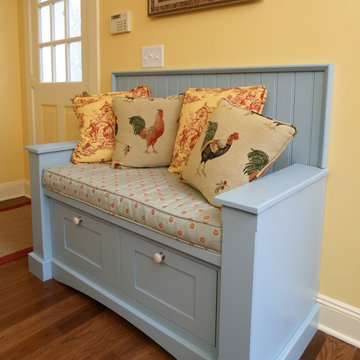
As another accent cabinet to this kitchen, this bench seat was also finished in blue. Drawers underneath allow storage for cold-weather clothing accessories, children's shoes, etc. A nice touch to be able to sit-down and undress after coming in from the elements.
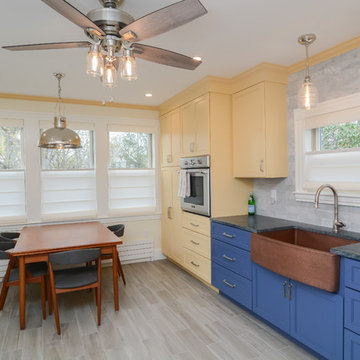
Blue and yellow cabinets are complemented by yellow crown molding. Note the toe kick where the two color cabinets meet.
Mid-sized transitional ceramic tile and gray floor eat-in kitchen photo in Boston with beaded inset cabinets, blue cabinets, soapstone countertops, stainless steel appliances, no island and gray countertops
Mid-sized transitional ceramic tile and gray floor eat-in kitchen photo in Boston with beaded inset cabinets, blue cabinets, soapstone countertops, stainless steel appliances, no island and gray countertops
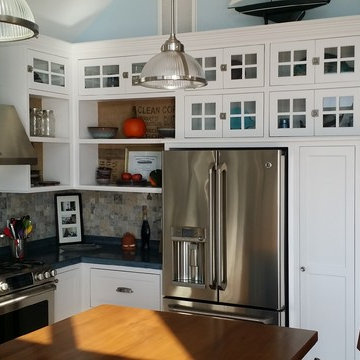
Cabinets, concrete counters and concrete sink all handcrafted by Northeast Furniture Studio
Inspiration for a large coastal u-shaped light wood floor eat-in kitchen remodel in New York with a farmhouse sink, an island, blue cabinets, soapstone countertops, gray backsplash, stainless steel appliances and recessed-panel cabinets
Inspiration for a large coastal u-shaped light wood floor eat-in kitchen remodel in New York with a farmhouse sink, an island, blue cabinets, soapstone countertops, gray backsplash, stainless steel appliances and recessed-panel cabinets
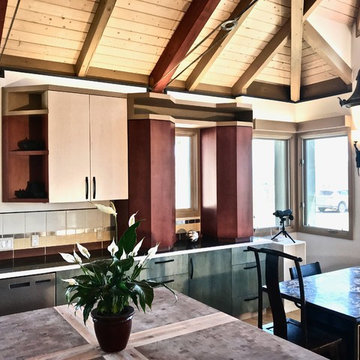
Large eclectic galley light wood floor and brown floor eat-in kitchen photo in Denver with an undermount sink, flat-panel cabinets, blue cabinets, soapstone countertops, stainless steel appliances, an island, beige countertops, multicolored backsplash and mosaic tile backsplash
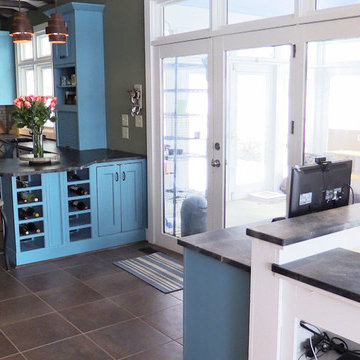
This unique kitchen pairs red oak cabinets in a custom blue paint color from Brighton with soapstone counter tops.
Dan Krotz, Cabinet Discounters, Inc.
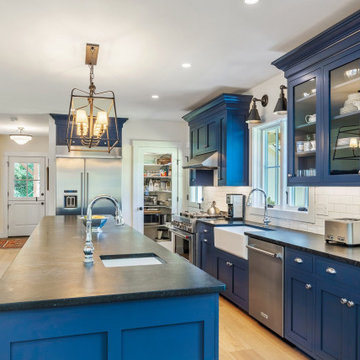
"Victoria Point" farmhouse barn home by Yankee Barn Homes, customized by Paul Dierkes, Architect. Shaker-style Crown Select cabinetry from Crown Point Cabinetry. Countertops of black soapstone. Backsplash of white subway tile. Appliances by KitchenAid. White oak flooring.
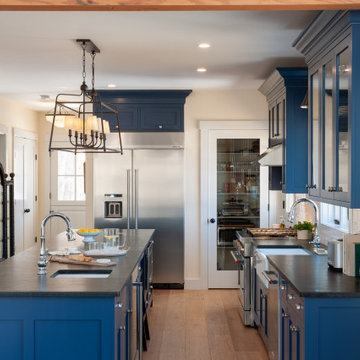
Kitchen design by Paul Dierkes, Architect featuring semi-custom Shaker-style cabinets with square inset face frame in Indigo Batik from the Crown Select line of Crown Point Cabinetry. Soapstone countertops, subway tile backsplash, wide-plank white oak flooring. Commercial-style stainless-steel appliances by KitchenAid.
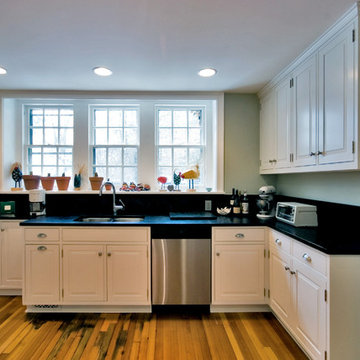
This kitchen replaced a 1940's kitchen original to this stone house, bordering The Wissahickon Park area in Philadelphia.
The home owners wanted to keep the original fir floors even though they showed some water marks. And they wanted their very new custom kitchen cabinets to look original and vintage.
We selected a custom cabinetry option to better match the proportions of the house. The cabinets have a beaded inset door design. Simple knobs and cup pulls complete the look.
The cabinets are painted a pale robin egg blue color with a slightly darker sea foam color on the walls. Counters are soapstone.
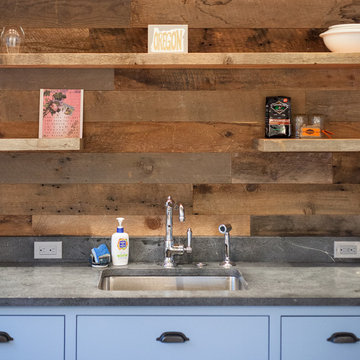
Charming farmhouse kitchen with gray countertops and blue inset cabinets is highlighted by a reclaimed wood feature wall and floating reclaimed wood shelves. The wood itself is salvaged from the original structure.
Kitchen with Blue Cabinets and Soapstone Countertops Ideas
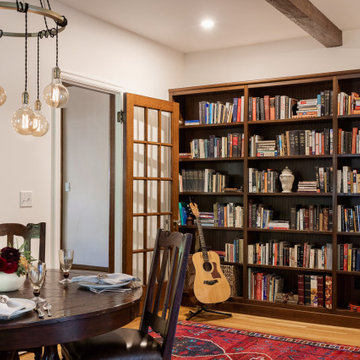
Example of a large country l-shaped light wood floor eat-in kitchen design in Portland with an undermount sink, shaker cabinets, blue cabinets, soapstone countertops, white backsplash, subway tile backsplash, stainless steel appliances, an island and black countertops
7





