Kitchen with Blue Cabinets and Soapstone Countertops Ideas
Refine by:
Budget
Sort by:Popular Today
41 - 60 of 422 photos
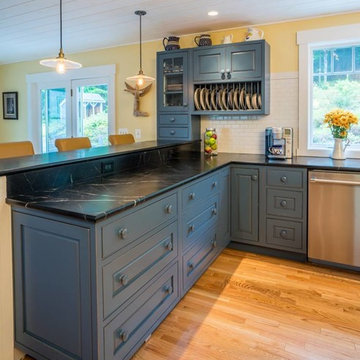
Inspiration for a large u-shaped light wood floor kitchen remodel in New York with a farmhouse sink, blue cabinets, soapstone countertops, white backsplash, stainless steel appliances and an island
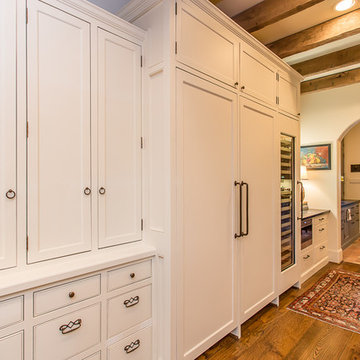
Open concept kitchen - large mediterranean l-shaped dark wood floor open concept kitchen idea in Houston with a farmhouse sink, beaded inset cabinets, blue cabinets, soapstone countertops, beige backsplash, subway tile backsplash, stainless steel appliances and an island
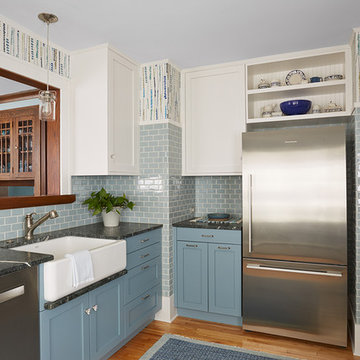
Architecture & Interior Design: David Heide Design Studio Photo: Susan Gilmore Photography
Example of a transitional u-shaped medium tone wood floor and brown floor enclosed kitchen design in Minneapolis with a farmhouse sink, shaker cabinets, blue cabinets, soapstone countertops, blue backsplash, subway tile backsplash, stainless steel appliances and a peninsula
Example of a transitional u-shaped medium tone wood floor and brown floor enclosed kitchen design in Minneapolis with a farmhouse sink, shaker cabinets, blue cabinets, soapstone countertops, blue backsplash, subway tile backsplash, stainless steel appliances and a peninsula
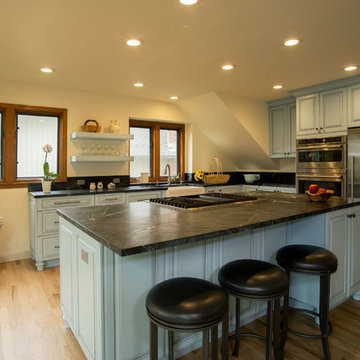
Recessed lighting help bring more life to this space while keeping the overhead space clear and open in this short-ceiling room. The traditional look of the cabinets offer a simple look that brings charm and character to this kitchen. Floating shelves offer a unique place for storing wine glasses and ornate pottery above the soapstone counter tops near the farmhouse sink.
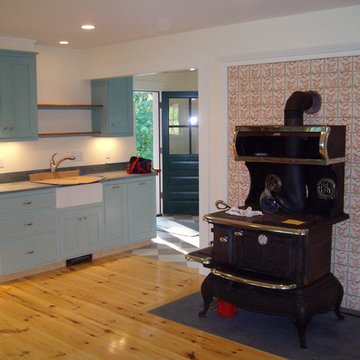
Improved version of demoed kitchen. The Queen was restored by Bryant Stove in Thorndike, ME. Behind it and around the corner is a pantry.
Inspiration for a large farmhouse single-wall eat-in kitchen remodel in Portland Maine with blue cabinets, soapstone countertops and no island
Inspiration for a large farmhouse single-wall eat-in kitchen remodel in Portland Maine with blue cabinets, soapstone countertops and no island
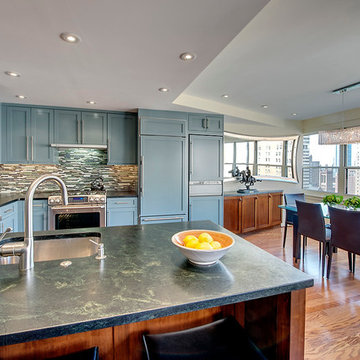
Jared DiMartine
Inspiration for a huge transitional l-shaped medium tone wood floor eat-in kitchen remodel in Philadelphia with an undermount sink, shaker cabinets, blue cabinets, soapstone countertops, multicolored backsplash, matchstick tile backsplash, paneled appliances and a peninsula
Inspiration for a huge transitional l-shaped medium tone wood floor eat-in kitchen remodel in Philadelphia with an undermount sink, shaker cabinets, blue cabinets, soapstone countertops, multicolored backsplash, matchstick tile backsplash, paneled appliances and a peninsula
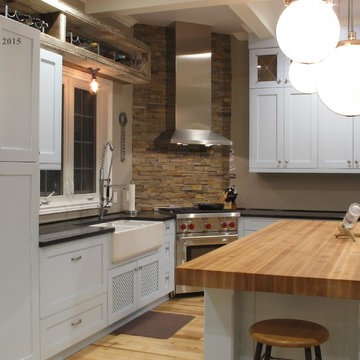
Inspiration for a mid-sized transitional l-shaped light wood floor open concept kitchen remodel in Detroit with a farmhouse sink, shaker cabinets, blue cabinets, soapstone countertops, beige backsplash, stainless steel appliances and an island
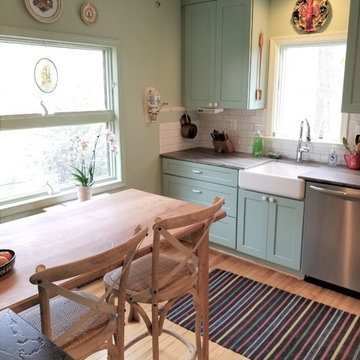
Example of a small eclectic u-shaped light wood floor and brown floor enclosed kitchen design in DC Metro with a farmhouse sink, shaker cabinets, blue cabinets, soapstone countertops, white backsplash, subway tile backsplash, stainless steel appliances and no island
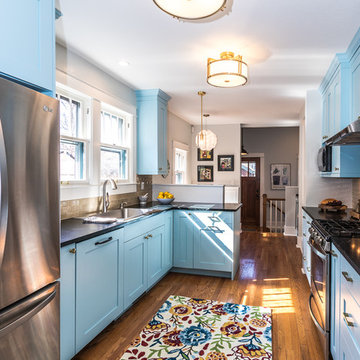
Painted blue kitchen cabinets, soapstone counter top, colorful rug, brass and gold accent. Brass lighting fixtures, modern breakfast nook light.
Small trendy galley medium tone wood floor and brown floor enclosed kitchen photo in Denver with a drop-in sink, shaker cabinets, blue cabinets, soapstone countertops, beige backsplash, porcelain backsplash, stainless steel appliances and no island
Small trendy galley medium tone wood floor and brown floor enclosed kitchen photo in Denver with a drop-in sink, shaker cabinets, blue cabinets, soapstone countertops, beige backsplash, porcelain backsplash, stainless steel appliances and no island
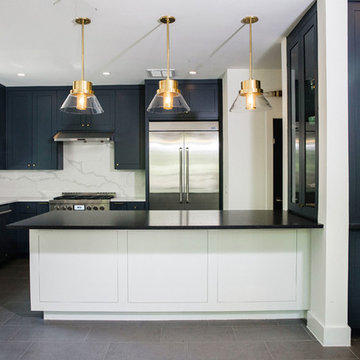
Inspiration for a large transitional u-shaped porcelain tile and gray floor eat-in kitchen remodel in Austin with recessed-panel cabinets, blue cabinets, an island, an undermount sink, soapstone countertops, white backsplash, stone slab backsplash, stainless steel appliances and black countertops
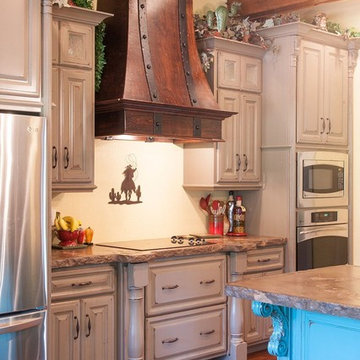
Inspiration for a mid-sized southwestern l-shaped medium tone wood floor open concept kitchen remodel in Other with a drop-in sink, raised-panel cabinets, blue cabinets, soapstone countertops, stainless steel appliances and an island

This kitchen was designed by Bilotta senior designer, Randy O’Kane, CKD with (and for) interior designer Blair Harris. The apartment is located in a turn-of-the-20th-century Manhattan brownstone and the kitchen (which was originally at the back of the apartment) was relocated to the front in order to gain more light in the heart of the home. Blair really wanted the cabinets to be a dark blue color and opted for Farrow & Ball’s “Railings”. In order to make sure the space wasn’t too dark, Randy suggested open shelves in natural walnut vs. traditional wall cabinets along the back wall. She complemented this with white crackled ceramic tiles and strips of LED lights hidden under the shelves, illuminating the space even more. The cabinets are Bilotta’s private label line, the Bilotta Collection, in a 1” thick, Shaker-style door with walnut interiors. The flooring is oak in a herringbone pattern and the countertops are Vermont soapstone. The apron-style sink is also made of soapstone and is integrated with the countertop. Blair opted for the trending unlacquered brass hardware from Rejuvenation’s “Massey” collection which beautifully accents the blue cabinetry and is then repeated on both the “Chagny” Lacanche range and the bridge-style Waterworks faucet.
The space was designed in such a way as to use the island to separate the primary cooking space from the living and dining areas. The island could be used for enjoying a less formal meal or as a plating area to pass food into the dining area.
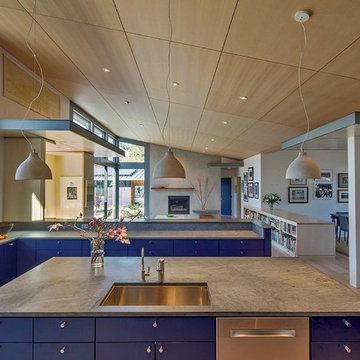
Eat-in kitchen - modern light wood floor eat-in kitchen idea in San Francisco with flat-panel cabinets, blue cabinets, soapstone countertops and an island
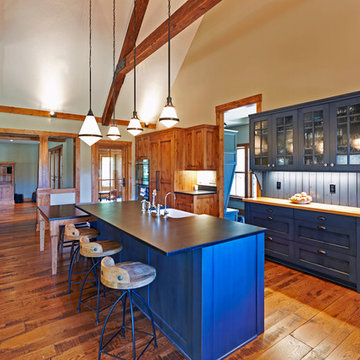
Example of a mid-sized farmhouse u-shaped medium tone wood floor open concept kitchen design in Minneapolis with a farmhouse sink, beaded inset cabinets, blue cabinets, soapstone countertops, blue backsplash, paneled appliances and an island
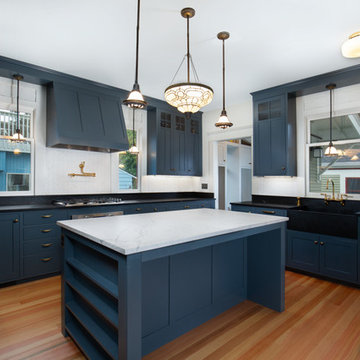
M.Romney Photography
Large transitional u-shaped medium tone wood floor and brown floor kitchen photo in Seattle with a farmhouse sink, shaker cabinets, blue cabinets, soapstone countertops, white backsplash, mosaic tile backsplash, stainless steel appliances, an island and black countertops
Large transitional u-shaped medium tone wood floor and brown floor kitchen photo in Seattle with a farmhouse sink, shaker cabinets, blue cabinets, soapstone countertops, white backsplash, mosaic tile backsplash, stainless steel appliances, an island and black countertops
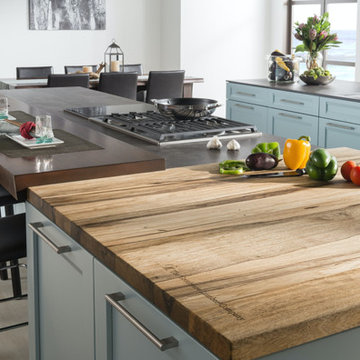
Example of a large trendy galley porcelain tile eat-in kitchen design in Miami with an undermount sink, shaker cabinets, blue cabinets, soapstone countertops, stainless steel appliances and two islands

Mid-sized transitional l-shaped porcelain tile and blue floor eat-in kitchen photo in Portland with an undermount sink, shaker cabinets, blue cabinets, soapstone countertops, beige backsplash, porcelain backsplash, stainless steel appliances and an island
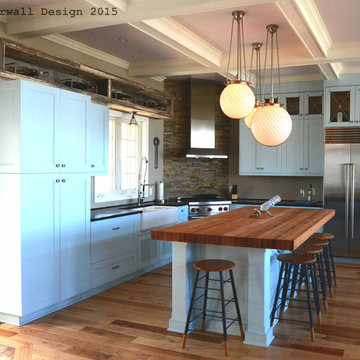
Mid-sized transitional l-shaped light wood floor open concept kitchen photo in Detroit with a farmhouse sink, shaker cabinets, blue cabinets, soapstone countertops, beige backsplash, stainless steel appliances and an island
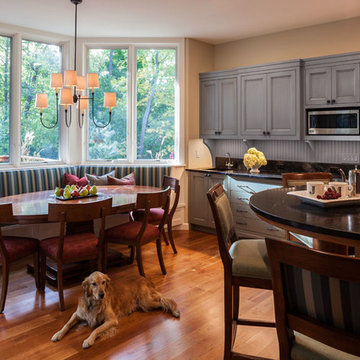
Brian Droege
Inspiration for a large timeless galley light wood floor and brown floor open concept kitchen remodel in Minneapolis with an undermount sink, raised-panel cabinets, blue cabinets, soapstone countertops, blue backsplash, ceramic backsplash, stainless steel appliances and an island
Inspiration for a large timeless galley light wood floor and brown floor open concept kitchen remodel in Minneapolis with an undermount sink, raised-panel cabinets, blue cabinets, soapstone countertops, blue backsplash, ceramic backsplash, stainless steel appliances and an island
Kitchen with Blue Cabinets and Soapstone Countertops Ideas
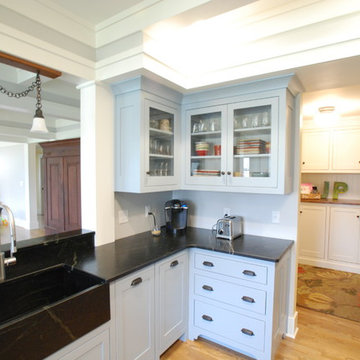
Robin's Egg Blue Kitchen with Soapstone Countertop and Soapstone Farm Sink
Large arts and crafts u-shaped light wood floor and brown floor enclosed kitchen photo in Other with shaker cabinets, blue cabinets, a farmhouse sink, soapstone countertops, stainless steel appliances and no island
Large arts and crafts u-shaped light wood floor and brown floor enclosed kitchen photo in Other with shaker cabinets, blue cabinets, a farmhouse sink, soapstone countertops, stainless steel appliances and no island
3





