Kitchen with Blue Cabinets and Soapstone Countertops Ideas
Refine by:
Budget
Sort by:Popular Today
161 - 180 of 422 photos
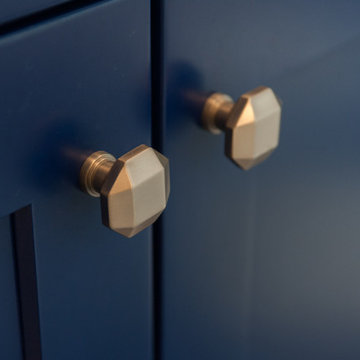
John Welsh
Kitchen - eclectic cork floor kitchen idea in Philadelphia with a farmhouse sink, soapstone countertops, white backsplash, an island, recessed-panel cabinets and blue cabinets
Kitchen - eclectic cork floor kitchen idea in Philadelphia with a farmhouse sink, soapstone countertops, white backsplash, an island, recessed-panel cabinets and blue cabinets

HANDMADE MORNING GLORY CERAMIC TILES frame the cutout above the kitchen sink, sized so that tiles retained their images
WITH CAREFUL PLANNING AND DIMENSIONING, corner grout lines were pulled from the morning glory tile frame into the field of white tile set on the diagonal.
THE PULL-DOWN FAUCET looks like an old-fashioned water pump.
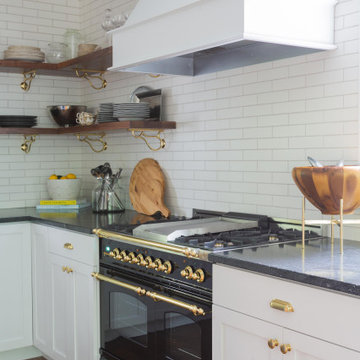
Transitional l-shaped medium tone wood floor and brown floor enclosed kitchen photo in Jacksonville with a farmhouse sink, recessed-panel cabinets, blue cabinets, soapstone countertops, white backsplash, subway tile backsplash, paneled appliances, an island and black countertops
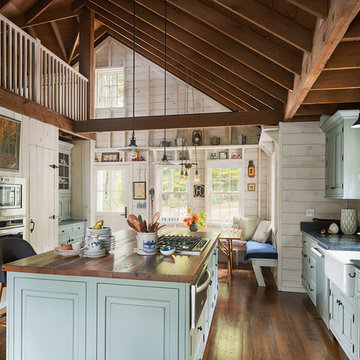
John Piazza Construction - Builder
Sam Oberter - Photography
Example of a mid-sized mountain style u-shaped medium tone wood floor eat-in kitchen design in Boston with a farmhouse sink, raised-panel cabinets, blue cabinets, soapstone countertops, black backsplash, stone slab backsplash, stainless steel appliances and an island
Example of a mid-sized mountain style u-shaped medium tone wood floor eat-in kitchen design in Boston with a farmhouse sink, raised-panel cabinets, blue cabinets, soapstone countertops, black backsplash, stone slab backsplash, stainless steel appliances and an island

Jeff Roberts Imaging
Mid-sized mountain style u-shaped brown floor and dark wood floor eat-in kitchen photo in Portland Maine with shaker cabinets, blue cabinets, soapstone countertops, paneled appliances, no island and window backsplash
Mid-sized mountain style u-shaped brown floor and dark wood floor eat-in kitchen photo in Portland Maine with shaker cabinets, blue cabinets, soapstone countertops, paneled appliances, no island and window backsplash
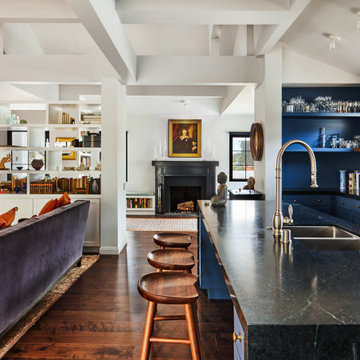
An axis centered on the fireplace divides the Living Room from the Kitchen that opens to the Reading Room beyond. A dramatic ceiling of layered beams is revealed.
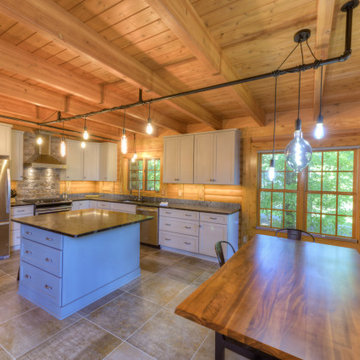
Mid-sized mountain style u-shaped slate floor eat-in kitchen photo in Richmond with a single-bowl sink, shaker cabinets, blue cabinets, soapstone countertops, stainless steel appliances, an island and black countertops
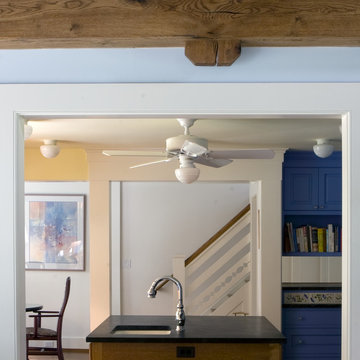
THE PULL-DOWN FAUCET looks like an old-fashioned water pump.
STAIR WITH EYELET RAILING leads from dining room beyond up to loft.
WHITE CEILING LIGHTS AND FAN were chosen for their simplicity.
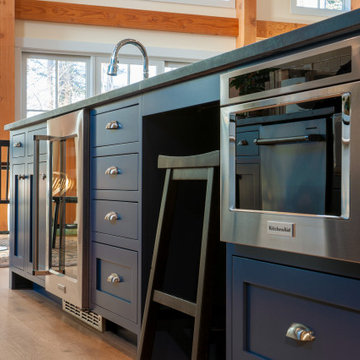
Kitchen design by Paul Dierkes, Architect featuring semi-custom Shaker-style cabinets with square inset face frame in Indigo Batik from the Crown Select line of Crown Point Cabinetry. Soapstone countertops, subway tile backsplash, wide-plank white oak flooring. Commercial-style stainless-steel appliances by KitchenAid.
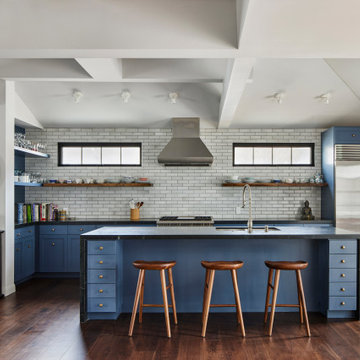
Kitchen with eat-in island and live edge Hickory floating shelves
Open concept kitchen - mid-sized transitional u-shaped medium tone wood floor, brown floor and exposed beam open concept kitchen idea in Los Angeles with a double-bowl sink, shaker cabinets, blue cabinets, soapstone countertops, gray backsplash, ceramic backsplash, stainless steel appliances, an island and black countertops
Open concept kitchen - mid-sized transitional u-shaped medium tone wood floor, brown floor and exposed beam open concept kitchen idea in Los Angeles with a double-bowl sink, shaker cabinets, blue cabinets, soapstone countertops, gray backsplash, ceramic backsplash, stainless steel appliances, an island and black countertops
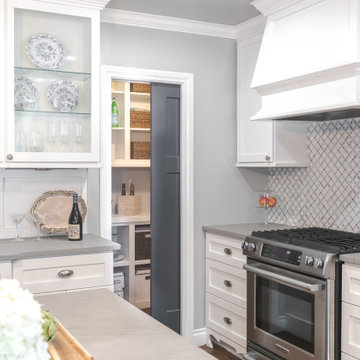
"Please Note: All “related,” “similar,” and “sponsored” products tagged or listed by Houzz are not actual products pictured. They have not been approved by Design Directions nor any of the professionals credited. For information about our work, please contact info@designdirections.com
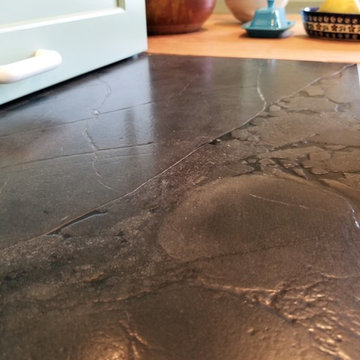
Enclosed kitchen - small eclectic u-shaped light wood floor and brown floor enclosed kitchen idea in DC Metro with a farmhouse sink, shaker cabinets, blue cabinets, soapstone countertops, white backsplash, subway tile backsplash, stainless steel appliances and no island
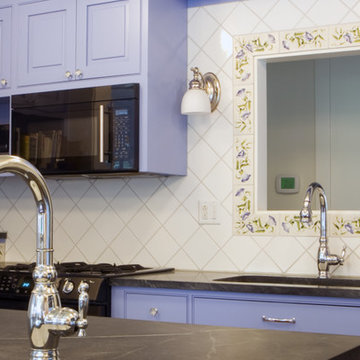
HANDMADE MORNING GLORY CERAMIC TILES frame the cutout above the kitchen sink, sized so that tiles retained their images
WITH CAREFUL PLANNING AND DIMENSIONING, corner grout lines were pulled from the morning glory tile frame into the field of white tile set on the diagonal.
PULL-DOWN FAUCETS look like an old-fashioned water pumps.
STREAMLINED APPLIANCES give prominence to decorative flourishes.

Ryan Dausch
Large trendy l-shaped gray floor and porcelain tile kitchen photo in New York with flat-panel cabinets, blue cabinets, a peninsula, an undermount sink, green backsplash, subway tile backsplash, stainless steel appliances and soapstone countertops
Large trendy l-shaped gray floor and porcelain tile kitchen photo in New York with flat-panel cabinets, blue cabinets, a peninsula, an undermount sink, green backsplash, subway tile backsplash, stainless steel appliances and soapstone countertops
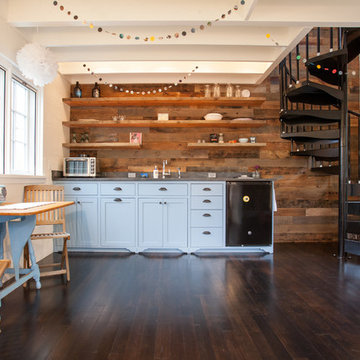
Painted White Reclaimed Wood wall paneling clads this guest space. In the kitchen, a reclaimed wood feature wall and floating reclaimed wood shelves were re-milled from wood pulled and re-used from the original structure. The open joists on the painted white ceiling give a feeling of extra head space and the natural wood textures provide warmth.
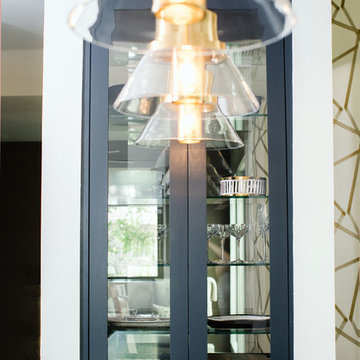
Eat-in kitchen - large transitional u-shaped porcelain tile and gray floor eat-in kitchen idea in Austin with an undermount sink, recessed-panel cabinets, blue cabinets, soapstone countertops, white backsplash, stone slab backsplash, stainless steel appliances, an island and black countertops
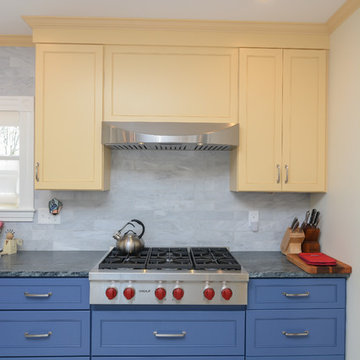
A cabinet door was used instead of a range hood cabinet to cover the hood's ductwork.
Eat-in kitchen - mid-sized transitional ceramic tile and gray floor eat-in kitchen idea in Boston with beaded inset cabinets, blue cabinets, soapstone countertops, stainless steel appliances, no island and gray countertops
Eat-in kitchen - mid-sized transitional ceramic tile and gray floor eat-in kitchen idea in Boston with beaded inset cabinets, blue cabinets, soapstone countertops, stainless steel appliances, no island and gray countertops
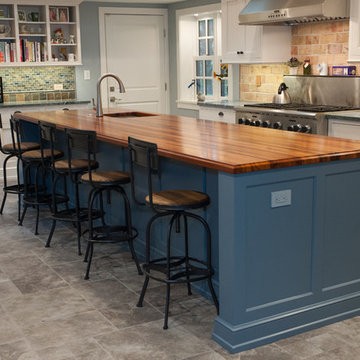
John Welsh
Example of a huge classic kitchen design in Philadelphia with an undermount sink, soapstone countertops, an island, blue cabinets, recessed-panel cabinets and brick backsplash
Example of a huge classic kitchen design in Philadelphia with an undermount sink, soapstone countertops, an island, blue cabinets, recessed-panel cabinets and brick backsplash
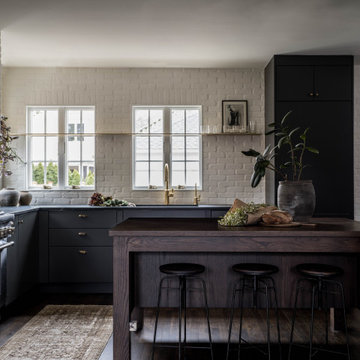
In a full-scale design, renovation, and furnishings project, we completely transformed this space for our clients by infusing it with only the most charming of details. The first-floor expanded kitchen features smoky black cabinetry and textural brick walls, while the second-floor main suite boasts incredibly well-appointed built-in closets that add extensive storage all while incorporating sleek colonial-inspired character back into the space.
The overall scope of this project required a hefty, multi-floor, full gut “floverhaul” i.e., the overhaul of a home’s floor plan with attention to spatial flow and in this case storage. The areas we renovated head-to-toe in order to transform this house into our clients’ dream home include the kitchen, entryway, pantry, mudroom, and main suite.
Kitchen with Blue Cabinets and Soapstone Countertops Ideas
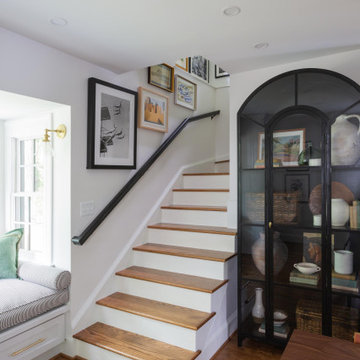
Enclosed kitchen - transitional l-shaped medium tone wood floor and brown floor enclosed kitchen idea in Jacksonville with a farmhouse sink, recessed-panel cabinets, blue cabinets, soapstone countertops, white backsplash, subway tile backsplash, paneled appliances, an island and black countertops
9





