Kitchen with Blue Cabinets and Soapstone Countertops Ideas
Sort by:Popular Today
141 - 160 of 422 photos
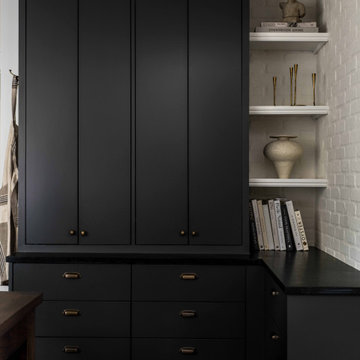
In a full-scale design, renovation, and furnishings project, we completely transformed this space for our clients by infusing it with only the most charming of details. The first-floor expanded kitchen features smoky black cabinetry and textural brick walls, while the second-floor main suite boasts incredibly well-appointed built-in closets that add extensive storage all while incorporating sleek colonial-inspired character back into the space.
The overall scope of this project required a hefty, multi-floor, full gut “floverhaul” i.e., the overhaul of a home’s floor plan with attention to spatial flow and in this case storage. The areas we renovated head-to-toe in order to transform this house into our clients’ dream home include the kitchen, entryway, pantry, mudroom, and main suite.
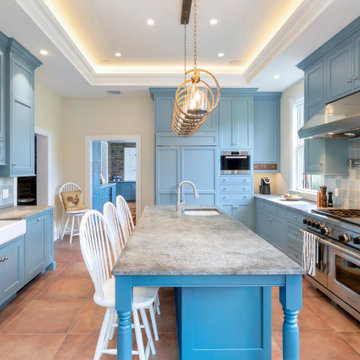
This “Blue for You” kitchen is truly a cook’s kitchen with its 48” Wolf dual fuel range, steamer oven, ample 48” built-in refrigeration and drawer microwave. The 11-foot-high ceiling features a 12” lighted tray with crown molding. The 9’-6” high cabinetry, together with a 6” high crown finish neatly to the underside of the tray. The upper wall cabinets are 5-feet high x 13” deep, offering ample storage in this 324 square foot kitchen. The custom cabinetry painted the color of Benjamin Moore’s “Jamestown Blue” (HC-148) on the perimeter and “Hamilton Blue” (HC-191) on the island and Butler’s Pantry. The main sink is a cast iron Kohler farm sink, with a Kohler cast iron under mount prep sink in the (100” x 42”) island. While this kitchen features much storage with many cabinetry features, it’s complemented by the adjoining butler’s pantry that services the formal dining room. This room boasts 36 lineal feet of cabinetry with over 71 square feet of counter space. Not outdone by the kitchen, this pantry also features a farm sink, dishwasher, and under counter wine refrigeration.
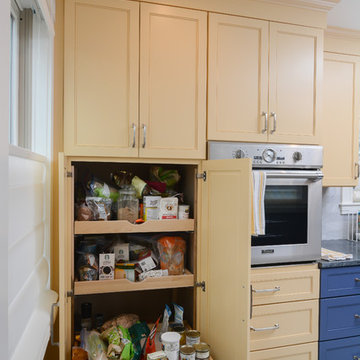
This pantry cabinet features rollouts to easily access contents. Filler on the left accommodates the windowsill and baseboard radiator.
Inspiration for a mid-sized transitional ceramic tile and gray floor eat-in kitchen remodel in Boston with beaded inset cabinets, blue cabinets, soapstone countertops, stainless steel appliances, no island and gray countertops
Inspiration for a mid-sized transitional ceramic tile and gray floor eat-in kitchen remodel in Boston with beaded inset cabinets, blue cabinets, soapstone countertops, stainless steel appliances, no island and gray countertops
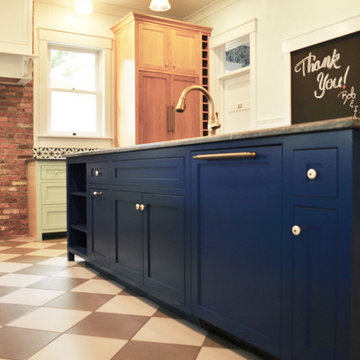
Navy blue & duck egg blue cabinets in this traditional farmhouse kitchen
Photo Credits: Old Adobe Studios
Inspiration for a mid-sized farmhouse galley ceramic tile and gray floor open concept kitchen remodel in San Luis Obispo with an undermount sink, shaker cabinets, blue cabinets, soapstone countertops, multicolored backsplash, brick backsplash, paneled appliances, two islands and gray countertops
Inspiration for a mid-sized farmhouse galley ceramic tile and gray floor open concept kitchen remodel in San Luis Obispo with an undermount sink, shaker cabinets, blue cabinets, soapstone countertops, multicolored backsplash, brick backsplash, paneled appliances, two islands and gray countertops
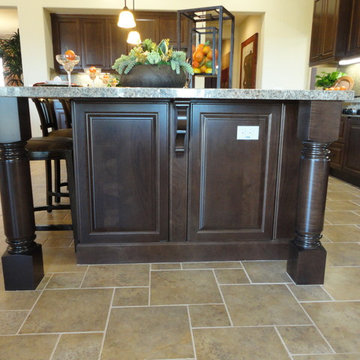
Picketfence Design Studio
Eat-in kitchen - large traditional galley dark wood floor eat-in kitchen idea in San Diego with a double-bowl sink, raised-panel cabinets, blue cabinets, soapstone countertops, beige backsplash, stone slab backsplash, stainless steel appliances and no island
Eat-in kitchen - large traditional galley dark wood floor eat-in kitchen idea in San Diego with a double-bowl sink, raised-panel cabinets, blue cabinets, soapstone countertops, beige backsplash, stone slab backsplash, stainless steel appliances and no island
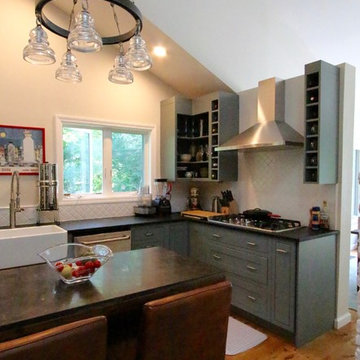
Walls were removed and the kitchen was integrated into the larger living space creating an open floor plan with flow.
Inspiration for a farmhouse light wood floor kitchen remodel in New York with a farmhouse sink, shaker cabinets, blue cabinets, soapstone countertops, white backsplash, ceramic backsplash and stainless steel appliances
Inspiration for a farmhouse light wood floor kitchen remodel in New York with a farmhouse sink, shaker cabinets, blue cabinets, soapstone countertops, white backsplash, ceramic backsplash and stainless steel appliances
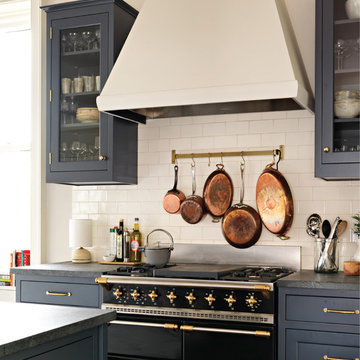
This kitchen was designed by Bilotta senior designer, Randy O’Kane, CKD with (and for) interior designer Blair Harris. The apartment is located in a turn-of-the-20th-century Manhattan brownstone and the kitchen (which was originally at the back of the apartment) was relocated to the front in order to gain more light in the heart of the home. Blair really wanted the cabinets to be a dark blue color and opted for Farrow & Ball’s “Railings”. In order to make sure the space wasn’t too dark, Randy suggested open shelves in natural walnut vs. traditional wall cabinets along the back wall. She complemented this with white crackled ceramic tiles and strips of LED lights hidden under the shelves, illuminating the space even more. The cabinets are Bilotta’s private label line, the Bilotta Collection, in a 1” thick, Shaker-style door with walnut interiors. The flooring is oak in a herringbone pattern and the countertops are Vermont soapstone. The apron-style sink is also made of soapstone and is integrated with the countertop. Blair opted for the trending unlacquered brass hardware from Rejuvenation’s “Massey” collection which beautifully accents the blue cabinetry and is then repeated on both the “Chagny” Lacanche range and the bridge-style Waterworks faucet.
The space was designed in such a way as to use the island to separate the primary cooking space from the living and dining areas. The island could be used for enjoying a less formal meal or as a plating area to pass food into the dining area.
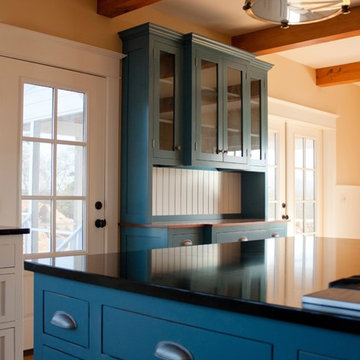
Soapstone counters with blue island and hutch slightly distressed.
Eat-in kitchen - large traditional l-shaped medium tone wood floor eat-in kitchen idea in Other with a farmhouse sink, beaded inset cabinets, blue cabinets, soapstone countertops, white backsplash, wood backsplash, stainless steel appliances and an island
Eat-in kitchen - large traditional l-shaped medium tone wood floor eat-in kitchen idea in Other with a farmhouse sink, beaded inset cabinets, blue cabinets, soapstone countertops, white backsplash, wood backsplash, stainless steel appliances and an island
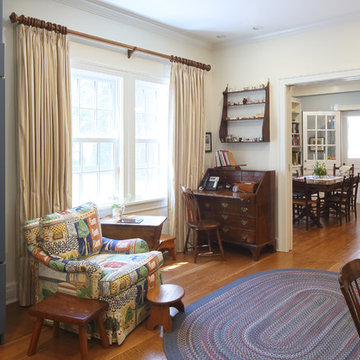
Susan Fisher Photo
Inspiration for a large craftsman l-shaped medium tone wood floor open concept kitchen remodel in New York with an undermount sink, shaker cabinets, blue cabinets, soapstone countertops, white backsplash, ceramic backsplash, paneled appliances and an island
Inspiration for a large craftsman l-shaped medium tone wood floor open concept kitchen remodel in New York with an undermount sink, shaker cabinets, blue cabinets, soapstone countertops, white backsplash, ceramic backsplash, paneled appliances and an island
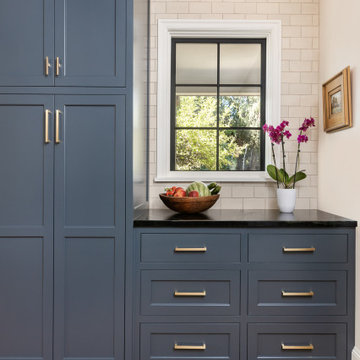
Inspiration for a large farmhouse l-shaped light wood floor eat-in kitchen remodel in Portland with an undermount sink, shaker cabinets, blue cabinets, soapstone countertops, white backsplash, subway tile backsplash, stainless steel appliances, an island and black countertops
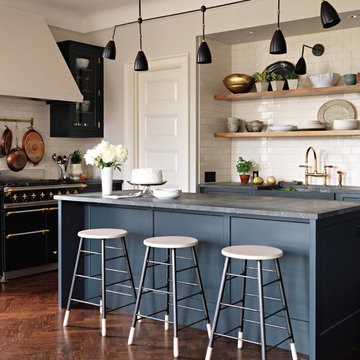
This kitchen was designed by Bilotta senior designer, Randy O’Kane, CKD with (and for) interior designer Blair Harris. The apartment is located in a turn-of-the-20th-century Manhattan brownstone and the kitchen (which was originally at the back of the apartment) was relocated to the front in order to gain more light in the heart of the home. Blair really wanted the cabinets to be a dark blue color and opted for Farrow & Ball’s “Railings”. In order to make sure the space wasn’t too dark, Randy suggested open shelves in natural walnut vs. traditional wall cabinets along the back wall. She complemented this with white crackled ceramic tiles and strips of LED lights hidden under the shelves, illuminating the space even more. The cabinets are Bilotta’s private label line, the Bilotta Collection, in a 1” thick, Shaker-style door with walnut interiors. The flooring is oak in a herringbone pattern and the countertops are Vermont soapstone. The apron-style sink is also made of soapstone and is integrated with the countertop. Blair opted for the trending unlacquered brass hardware from Rejuvenation’s “Massey” collection which beautifully accents the blue cabinetry and is then repeated on both the “Chagny” Lacanche range and the bridge-style Waterworks faucet.
The space was designed in such a way as to use the island to separate the primary cooking space from the living and dining areas. The island could be used for enjoying a less formal meal or as a plating area to pass food into the dining area.
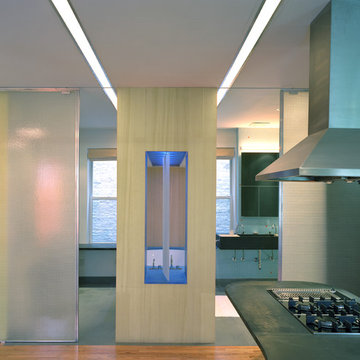
Example of a mid-sized 1950s single-wall medium tone wood floor and brown floor kitchen design in New York with a double-bowl sink, flat-panel cabinets, blue cabinets, soapstone countertops, stainless steel appliances and an island
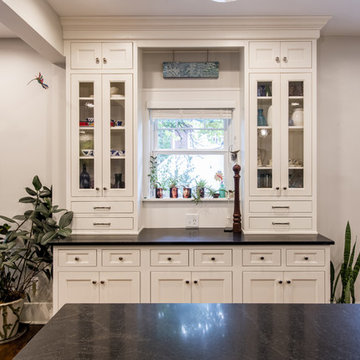
Construction by Redsmith
Photo by Andrew Hyslop
Open concept kitchen - large eclectic l-shaped medium tone wood floor open concept kitchen idea in Louisville with an undermount sink, blue cabinets, soapstone countertops, blue backsplash, ceramic backsplash, paneled appliances, an island and black countertops
Open concept kitchen - large eclectic l-shaped medium tone wood floor open concept kitchen idea in Louisville with an undermount sink, blue cabinets, soapstone countertops, blue backsplash, ceramic backsplash, paneled appliances, an island and black countertops
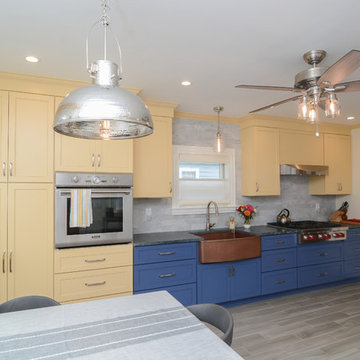
The customer chose to design the kitchen without a dishwasher.
Example of a mid-sized transitional ceramic tile and gray floor eat-in kitchen design in Boston with beaded inset cabinets, blue cabinets, soapstone countertops, stainless steel appliances, no island and gray countertops
Example of a mid-sized transitional ceramic tile and gray floor eat-in kitchen design in Boston with beaded inset cabinets, blue cabinets, soapstone countertops, stainless steel appliances, no island and gray countertops
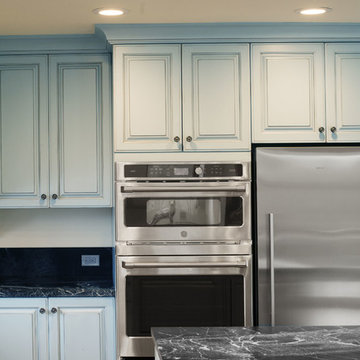
The traditional blue cabinets feature raised panel doors and nickel knobs that offer a charming look. These cabinets complement the stainless steel appliances and the dark soapstone countertops.
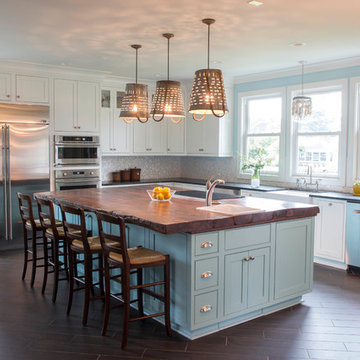
Ramone Photography
Large beach style l-shaped dark wood floor and brown floor open concept kitchen photo in Other with a farmhouse sink, beaded inset cabinets, blue cabinets, stainless steel appliances, an island, soapstone countertops, gray backsplash, mosaic tile backsplash and black countertops
Large beach style l-shaped dark wood floor and brown floor open concept kitchen photo in Other with a farmhouse sink, beaded inset cabinets, blue cabinets, stainless steel appliances, an island, soapstone countertops, gray backsplash, mosaic tile backsplash and black countertops
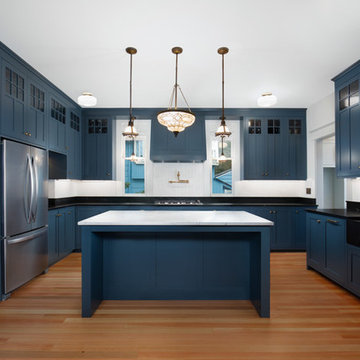
M.Romney Photography
Inspiration for a large transitional u-shaped medium tone wood floor and brown floor kitchen remodel in Seattle with a farmhouse sink, shaker cabinets, blue cabinets, soapstone countertops, white backsplash, mosaic tile backsplash, stainless steel appliances, an island and black countertops
Inspiration for a large transitional u-shaped medium tone wood floor and brown floor kitchen remodel in Seattle with a farmhouse sink, shaker cabinets, blue cabinets, soapstone countertops, white backsplash, mosaic tile backsplash, stainless steel appliances, an island and black countertops

This “Blue for You” kitchen is truly a cook’s kitchen with its 48” Wolf dual fuel range, steamer oven, ample 48” built-in refrigeration and drawer microwave. The 11-foot-high ceiling features a 12” lighted tray with crown molding. The 9’-6” high cabinetry, together with a 6” high crown finish neatly to the underside of the tray. The upper wall cabinets are 5-feet high x 13” deep, offering ample storage in this 324 square foot kitchen. The custom cabinetry painted the color of Benjamin Moore’s “Jamestown Blue” (HC-148) on the perimeter and “Hamilton Blue” (HC-191) on the island and Butler’s Pantry. The main sink is a cast iron Kohler farm sink, with a Kohler cast iron under mount prep sink in the (100” x 42”) island. While this kitchen features much storage with many cabinetry features, it’s complemented by the adjoining butler’s pantry that services the formal dining room. This room boasts 36 lineal feet of cabinetry with over 71 square feet of counter space. Not outdone by the kitchen, this pantry also features a farm sink, dishwasher, and under counter wine refrigeration.
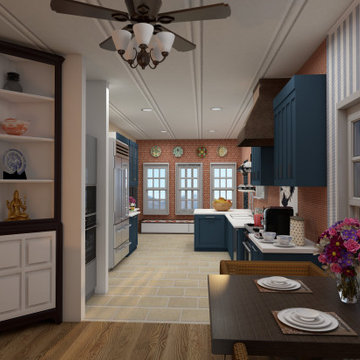
This is a wide angle view of the kitchen from the small breakfast area to the new 3 window at the back of the home which now adds beautiful morning light and a view to the gorgeous garden.
Kitchen with Blue Cabinets and Soapstone Countertops Ideas
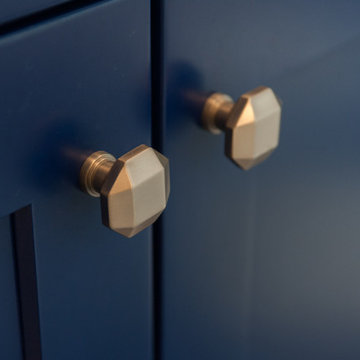
John Welsh
Kitchen - eclectic cork floor kitchen idea in Philadelphia with a farmhouse sink, soapstone countertops, white backsplash, an island, recessed-panel cabinets and blue cabinets
Kitchen - eclectic cork floor kitchen idea in Philadelphia with a farmhouse sink, soapstone countertops, white backsplash, an island, recessed-panel cabinets and blue cabinets
8





