Kitchen with Blue Cabinets and Stone Slab Backsplash Ideas
Refine by:
Budget
Sort by:Popular Today
101 - 120 of 1,540 photos
Item 1 of 4
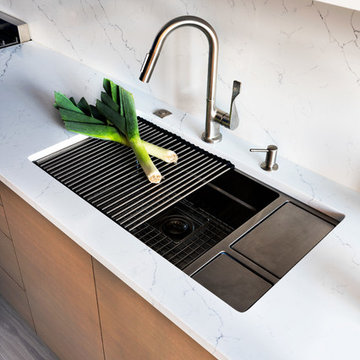
Remodel by Kraft Custom Construction
Interior Design by Chelly Wentworth C-Change Design
Photos by Blackstone Edge Studios
Example of a mid-sized trendy l-shaped medium tone wood floor and brown floor eat-in kitchen design in Portland with an undermount sink, flat-panel cabinets, blue cabinets, quartz countertops, white backsplash, stone slab backsplash, paneled appliances, an island and white countertops
Example of a mid-sized trendy l-shaped medium tone wood floor and brown floor eat-in kitchen design in Portland with an undermount sink, flat-panel cabinets, blue cabinets, quartz countertops, white backsplash, stone slab backsplash, paneled appliances, an island and white countertops
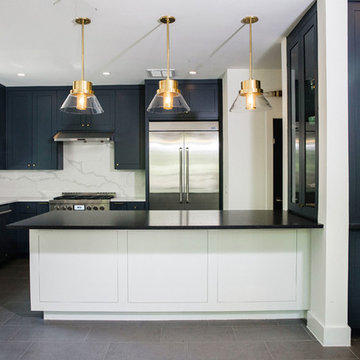
Inspiration for a large transitional u-shaped porcelain tile and gray floor eat-in kitchen remodel in Austin with recessed-panel cabinets, blue cabinets, an island, an undermount sink, soapstone countertops, white backsplash, stone slab backsplash, stainless steel appliances and black countertops
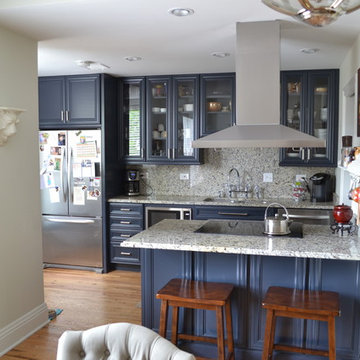
Mike McCue
Mid-sized elegant galley light wood floor kitchen photo in St Louis with an undermount sink, flat-panel cabinets, blue cabinets, granite countertops, multicolored backsplash, stone slab backsplash, stainless steel appliances and a peninsula
Mid-sized elegant galley light wood floor kitchen photo in St Louis with an undermount sink, flat-panel cabinets, blue cabinets, granite countertops, multicolored backsplash, stone slab backsplash, stainless steel appliances and a peninsula
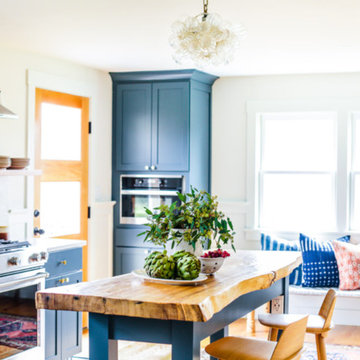
Eclectic, creative, comfortable design in Falmouth, Maine.
Photos by Justin Levesque
Inspiration for a mid-sized eclectic l-shaped light wood floor kitchen remodel in Portland Maine with shaker cabinets, blue cabinets, granite countertops, white backsplash, stone slab backsplash, stainless steel appliances, an island and white countertops
Inspiration for a mid-sized eclectic l-shaped light wood floor kitchen remodel in Portland Maine with shaker cabinets, blue cabinets, granite countertops, white backsplash, stone slab backsplash, stainless steel appliances, an island and white countertops
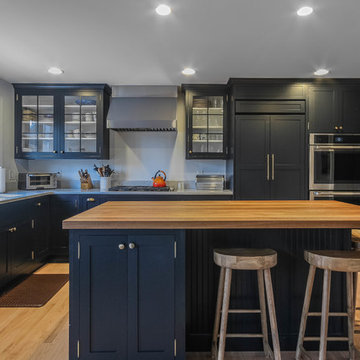
Large transitional u-shaped light wood floor and brown floor eat-in kitchen photo in Detroit with an undermount sink, shaker cabinets, blue cabinets, granite countertops, white backsplash, stone slab backsplash, stainless steel appliances, an island and white countertops
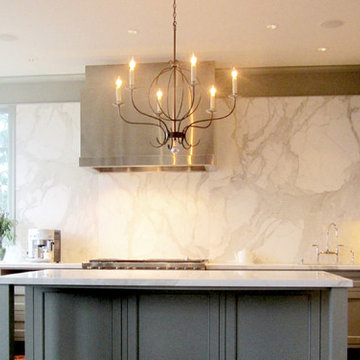
2cm Honed Calacatta marble with a knife miter edge, fabricated to look like 2" thick marble.
Eat-in kitchen - mid-sized rustic l-shaped dark wood floor eat-in kitchen idea in Seattle with an undermount sink, raised-panel cabinets, blue cabinets, marble countertops, white backsplash, stone slab backsplash, stainless steel appliances and an island
Eat-in kitchen - mid-sized rustic l-shaped dark wood floor eat-in kitchen idea in Seattle with an undermount sink, raised-panel cabinets, blue cabinets, marble countertops, white backsplash, stone slab backsplash, stainless steel appliances and an island
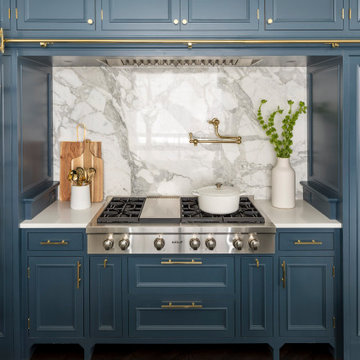
Martha O'Hara Interiors, Interior Design & Photo Styling | John Kraemer & Sons, Builder | Troy Thies, Photography Please Note: All “related,” “similar,” and “sponsored” products tagged or listed by Houzz are not actual products pictured. They have not been approved by Martha O’Hara Interiors nor any of the professionals credited. For information about our work, please contact design@oharainteriors.com.
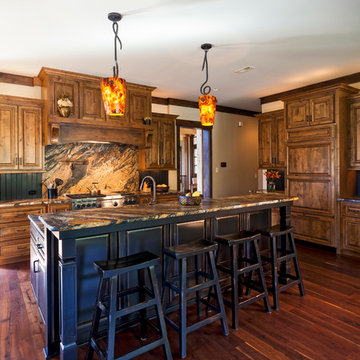
Everett Custom Homes & Jim Schmid Photography
Example of a large mountain style l-shaped dark wood floor and brown floor open concept kitchen design in Charlotte with a double-bowl sink, raised-panel cabinets, blue cabinets, granite countertops, brown backsplash, paneled appliances, an island and stone slab backsplash
Example of a large mountain style l-shaped dark wood floor and brown floor open concept kitchen design in Charlotte with a double-bowl sink, raised-panel cabinets, blue cabinets, granite countertops, brown backsplash, paneled appliances, an island and stone slab backsplash
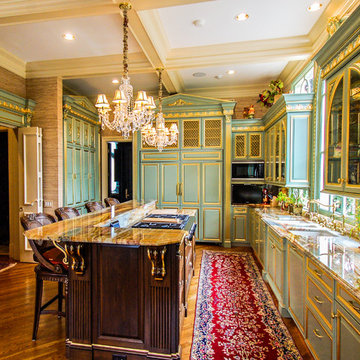
Large elegant l-shaped medium tone wood floor eat-in kitchen photo in Nashville with raised-panel cabinets, blue cabinets, marble countertops, multicolored backsplash, stone slab backsplash, stainless steel appliances, an island and an undermount sink
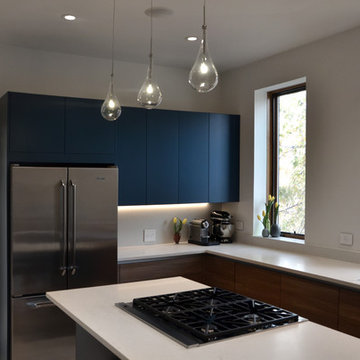
Nicholas Roarike Moriarty
Open concept kitchen - mid-sized modern l-shaped light wood floor open concept kitchen idea in Chicago with a double-bowl sink, flat-panel cabinets, blue cabinets, quartz countertops, white backsplash, stone slab backsplash, stainless steel appliances and an island
Open concept kitchen - mid-sized modern l-shaped light wood floor open concept kitchen idea in Chicago with a double-bowl sink, flat-panel cabinets, blue cabinets, quartz countertops, white backsplash, stone slab backsplash, stainless steel appliances and an island
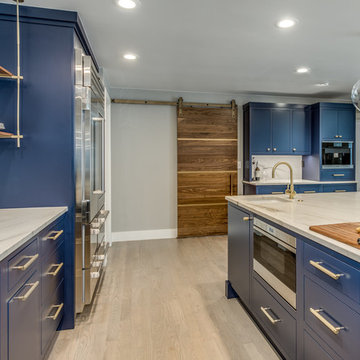
Teri Fotheringham
Open concept kitchen - large contemporary single-wall light wood floor and gray floor open concept kitchen idea in Denver with an undermount sink, flat-panel cabinets, blue cabinets, quartzite countertops, white backsplash, stone slab backsplash, stainless steel appliances, an island and white countertops
Open concept kitchen - large contemporary single-wall light wood floor and gray floor open concept kitchen idea in Denver with an undermount sink, flat-panel cabinets, blue cabinets, quartzite countertops, white backsplash, stone slab backsplash, stainless steel appliances, an island and white countertops
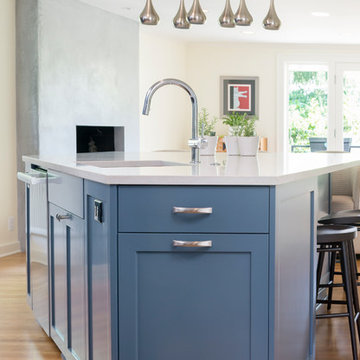
Mid-sized transitional l-shaped medium tone wood floor and brown floor open concept kitchen photo in Seattle with an undermount sink, shaker cabinets, blue cabinets, solid surface countertops, white backsplash, stone slab backsplash, stainless steel appliances, an island and white countertops
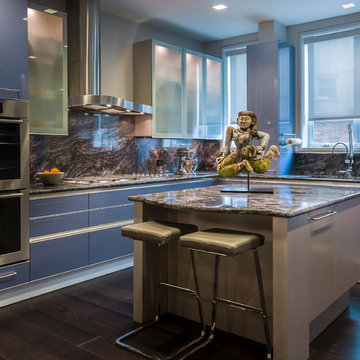
IDEA/OLA Dream Blue Metallic High Gloss Lacquer with Silver Gray Matte Lacquer Island kitchen remodel with Kaufman Segal Design Group. Photos ©2012 Bruce Van Inwegen.
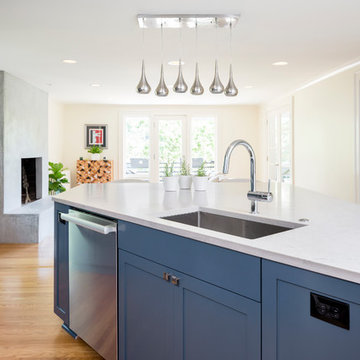
Inspiration for a mid-sized transitional l-shaped medium tone wood floor and brown floor open concept kitchen remodel in Seattle with an undermount sink, shaker cabinets, blue cabinets, solid surface countertops, white backsplash, stone slab backsplash, stainless steel appliances, an island and white countertops
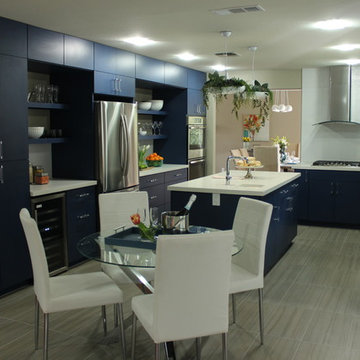
From outdated to Full on Modern, this kitchen makeover is one in a million. Blue laminate custom made cabinets ground the space adorned with white quartz counter-tops. Stainless steel appliances bring in some shine along with the unique crystal and chrome cabinet pulls. Putting a veggie sink in the island made for a huge work space with convenience.
Gray toned porcelain 12x24 floor tile brings warmth to the space with ease of cleaning.
Plant topped pendent lights brings fun and nature to the kitchen.
Open shelving allows for display of those much loved items that were begging to be displayed, not hidden away.
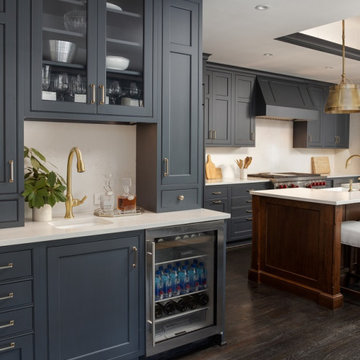
Enclosed kitchen - mid-sized transitional l-shaped dark wood floor and brown floor enclosed kitchen idea in DC Metro with a single-bowl sink, recessed-panel cabinets, blue cabinets, quartz countertops, white backsplash, stone slab backsplash, paneled appliances, an island and white countertops
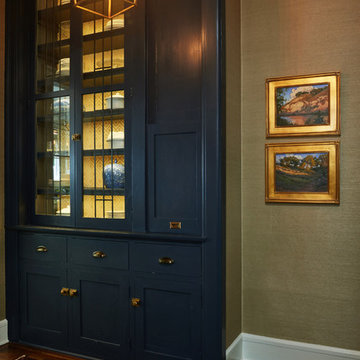
Peter Valli
Example of a classic dark wood floor kitchen pantry design in Los Angeles with an undermount sink, blue cabinets, marble countertops and stone slab backsplash
Example of a classic dark wood floor kitchen pantry design in Los Angeles with an undermount sink, blue cabinets, marble countertops and stone slab backsplash

A complete makeover of a tired 1990s mahogany kitchen in a stately Greenwich back country manor.
We couldn't change the windows in this project due to exterior restrictions but the fix was clear.
We transformed the entire space of the kitchen and adjoining grand family room space by removing the dark cabinetry and painting over all the mahogany millwork in the entire space. The adjoining family walls with a trapezoidal vaulted ceiling needed some definition to ground the room. We added painted paneled walls 2/3rds of the way up to entire family room perimeter and reworked the entire fireplace wall with new surround, new stone and custom cabinetry around it with room for an 85" TV.
The end wall in the family room had floor to ceiling gorgeous windows and Millowrk details. Once everything installed, painted and furnished the entire space became connected and cohesive as the central living area in the home.
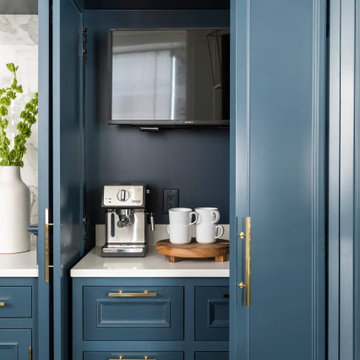
Martha O'Hara Interiors, Interior Design & Photo Styling | John Kraemer & Sons, Builder | Troy Thies, Photography Please Note: All “related,” “similar,” and “sponsored” products tagged or listed by Houzz are not actual products pictured. They have not been approved by Martha O’Hara Interiors nor any of the professionals credited. For information about our work, please contact design@oharainteriors.com.
Kitchen with Blue Cabinets and Stone Slab Backsplash Ideas
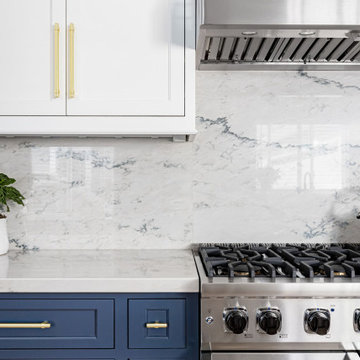
Example of a mid-sized beach style light wood floor and beige floor eat-in kitchen design in San Francisco with a farmhouse sink, shaker cabinets, blue cabinets, quartzite countertops, stone slab backsplash, stainless steel appliances and a peninsula
6





