Kitchen with Ceramic Backsplash Ideas
Refine by:
Budget
Sort by:Popular Today
1161 - 1180 of 227,543 photos
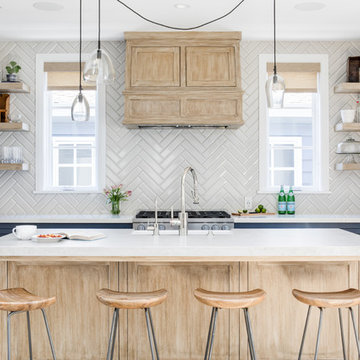
Photo: Chad Mellon
Example of a beach style l-shaped light wood floor and beige floor kitchen design in Orange County with shaker cabinets, blue cabinets, white backsplash, ceramic backsplash, stainless steel appliances, an island and white countertops
Example of a beach style l-shaped light wood floor and beige floor kitchen design in Orange County with shaker cabinets, blue cabinets, white backsplash, ceramic backsplash, stainless steel appliances, an island and white countertops
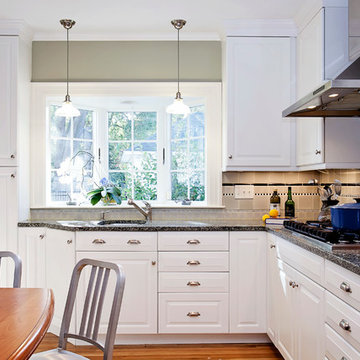
A 1929 Colonial, many of the features in this kitchen were designed with that vintage in mind. Classic elements such as raised panel cabinetry in white, and satin nickel cup pulls and knobs, are among the many features of this kitchen that never go out of style. Muted tones in the backsplash tile blend seamlessly with pencil tile liners in both black and black and white, two colors that withstand the test of time. Photo by Chrissy Racho
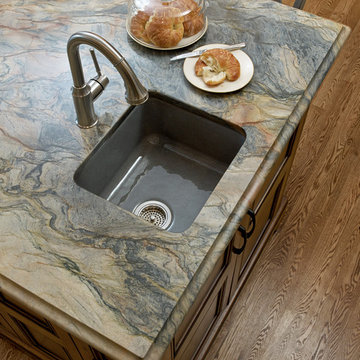
breakfast area, breakfast bar, island, eating area, kitchen island, hutch, storage, light cabinets, white cabinets, dark floor, quartzite, fusion, granite, stone, bar area, liquor storage, prep sink, cast iron, enamel, gray chair

Open architecture with exposed beams and wood ceiling create a natural indoor/outdoor ambiance in this midcentury remodel. The kitchen has a bold hexagon tile backsplash and floating shelves with a vintage feel.
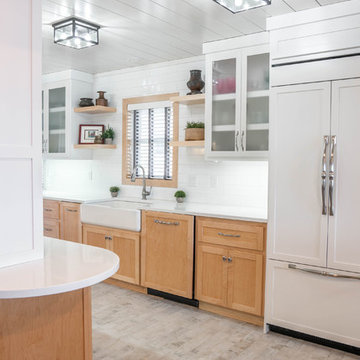
Danish galley ceramic tile and white floor open concept kitchen photo in Other with a farmhouse sink, shaker cabinets, light wood cabinets, quartz countertops, white backsplash, ceramic backsplash, paneled appliances, an island and white countertops
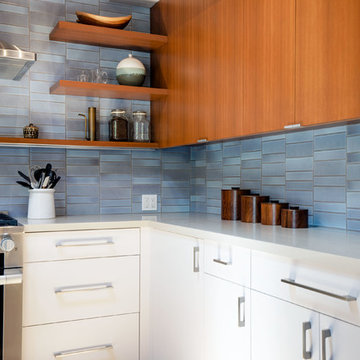
The cabinetry is all custom. The backsplash tile is from Heath Ceramics in LA.
Inspiration for a large 1950s l-shaped light wood floor open concept kitchen remodel in Los Angeles with an undermount sink, flat-panel cabinets, medium tone wood cabinets, quartz countertops, blue backsplash, ceramic backsplash, stainless steel appliances, an island and gray countertops
Inspiration for a large 1950s l-shaped light wood floor open concept kitchen remodel in Los Angeles with an undermount sink, flat-panel cabinets, medium tone wood cabinets, quartz countertops, blue backsplash, ceramic backsplash, stainless steel appliances, an island and gray countertops
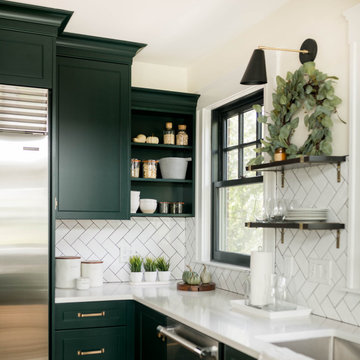
Industrial transitional English style kitchen. The addition and remodeling were designed to keep the outdoors inside. Replaced the uppers and prioritized windows connected to key parts of the backyard and having open shelvings with walnut and brass details.
Custom dark cabinets made locally. Designed to maximize the storage and performance of a growing family and host big gatherings. The large island was a key goal of the homeowners with the abundant seating and the custom booth opposite to the range area. The booth was custom built to match the client's favorite dinner spot. In addition, we created a more New England style mudroom in connection with the patio. And also a full pantry with a coffee station and pocket doors.
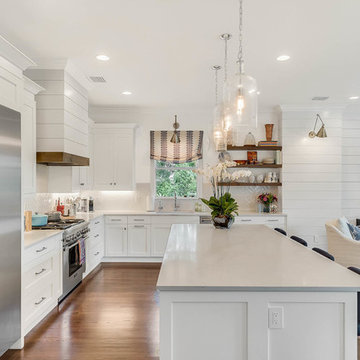
Open concept kitchen - large transitional l-shaped medium tone wood floor and brown floor open concept kitchen idea in Orlando with an undermount sink, shaker cabinets, white cabinets, white backsplash, stainless steel appliances, an island, marble countertops and ceramic backsplash
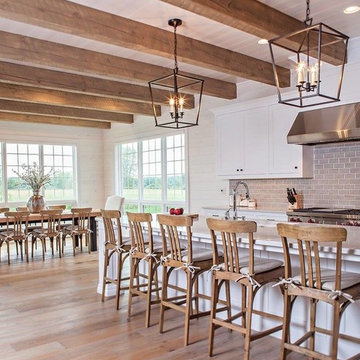
Designed/Built by Wisconsin Log Homes - Photos by KCJ Studios
Inspiration for a mid-sized rustic galley light wood floor eat-in kitchen remodel in Other with a double-bowl sink, flat-panel cabinets, white cabinets, laminate countertops, gray backsplash, ceramic backsplash, stainless steel appliances and an island
Inspiration for a mid-sized rustic galley light wood floor eat-in kitchen remodel in Other with a double-bowl sink, flat-panel cabinets, white cabinets, laminate countertops, gray backsplash, ceramic backsplash, stainless steel appliances and an island
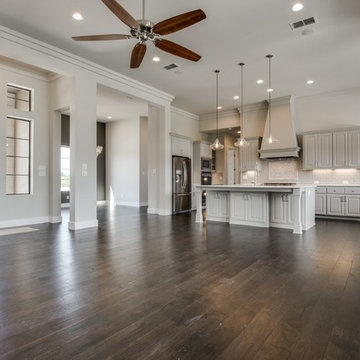
Classic-contemporary designed family home: 3603 ft²/5 bed/3.5 bath/2ST.
For personalized assistance, call Michael Bryant at 210-387-6109. Genuine Custom Homes, LLC.
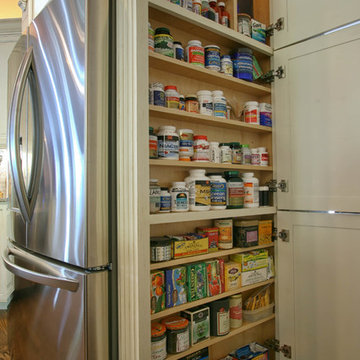
This homeowner wanted to make use of every possible space available so we added panels on the end that open into shallow adjustable shelves. This is ideal from storing spices to multivitamins and other small items that tend to get lost in larger pantries.
WW Photography
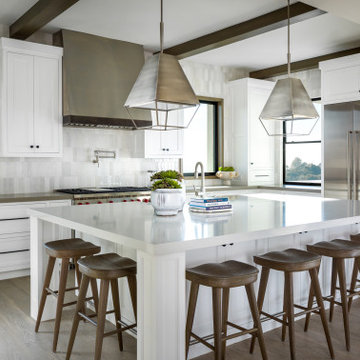
Eat-in kitchen - large transitional u-shaped light wood floor and gray floor eat-in kitchen idea in Los Angeles with a farmhouse sink, recessed-panel cabinets, white cabinets, quartzite countertops, white backsplash, ceramic backsplash, stainless steel appliances, an island and white countertops
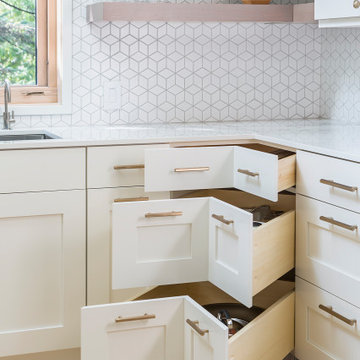
In this corner of the kitchen, a drawer solution was used to maximize the storage space.
Mid-sized danish u-shaped light wood floor and yellow floor kitchen photo in Minneapolis with a double-bowl sink, flat-panel cabinets, white cabinets, white backsplash, ceramic backsplash, stainless steel appliances, no island and white countertops
Mid-sized danish u-shaped light wood floor and yellow floor kitchen photo in Minneapolis with a double-bowl sink, flat-panel cabinets, white cabinets, white backsplash, ceramic backsplash, stainless steel appliances, no island and white countertops

Inspiration for a mid-sized farmhouse l-shaped dark wood floor eat-in kitchen remodel in Richmond with a farmhouse sink, shaker cabinets, white cabinets, soapstone countertops, white backsplash, ceramic backsplash, stainless steel appliances and an island

Inspiration for a coastal u-shaped dark wood floor, brown floor and vaulted ceiling open concept kitchen remodel in Minneapolis with a single-bowl sink, recessed-panel cabinets, light wood cabinets, quartz countertops, multicolored backsplash, ceramic backsplash, stainless steel appliances, an island and multicolored countertops
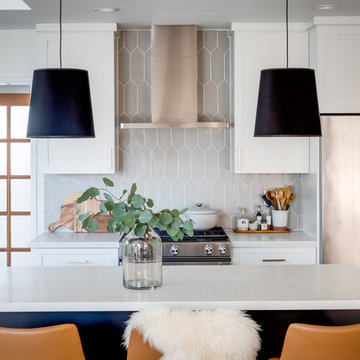
Kitchen - mid-sized transitional porcelain tile and gray floor kitchen idea in San Diego with a farmhouse sink, shaker cabinets, black cabinets, quartz countertops, gray backsplash, ceramic backsplash, stainless steel appliances and white countertops
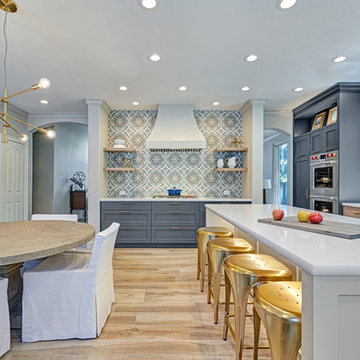
Meal preparation & clean-up is a group activity for this family of 5, and full days are spent baking, cooking & canning together. They needed more functional storage and wished for a spacious and beautiful place to congregate and work seamlessly together. The peninsula and non-structural arch that divided the kitchen from the family room were removed in order to create a large open area. Also removed were the dated soffits which instantly created the feeling of higher ceilings and allowed a feature wall of beautiful encaustic tiles to run all the way up behind the custom plaster hood.
Turning and positioning the new island along the width of the window wall gave the family twice as much counter space and seating. The space that was once a hallway became the perfect place to position a dining table. The new 8' window washes the space in an abundance of inviting natural daylight, showcasing views to the greenbelt adjacent to their property. The hand distressed hickory cabinet run - custom designed to house a 5' Galley Workstation - has a furniture feel and its own distinctive hardware.
Classic patterned encaustic tiles and favorite colors were incorporated to reflect the family's preferences for a modern Spanish colonial feel. Wood grain porcelain tile floors make for easy cleanup for an active family with kids and dogs and a pool.
Photo credit: Fred Donham of Photographerlink
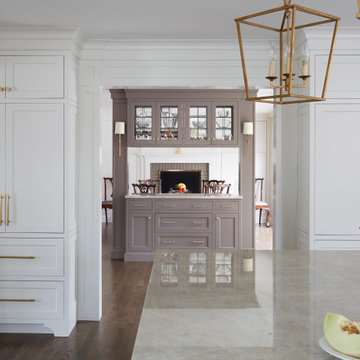
Inspiration for a transitional u-shaped medium tone wood floor and brown floor open concept kitchen remodel in Chicago with an undermount sink, recessed-panel cabinets, quartzite countertops, beige backsplash, ceramic backsplash, paneled appliances, an island and beige countertops
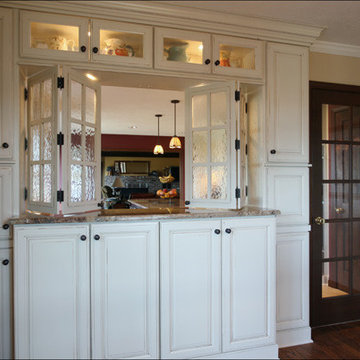
Pass through into the dining room side reflects the look of the kitchen and has plenty of storage for your mother’s china.
Kitchen - traditional kitchen idea in Portland with glass-front cabinets, white cabinets, granite countertops, white backsplash, ceramic backsplash and stainless steel appliances
Kitchen - traditional kitchen idea in Portland with glass-front cabinets, white cabinets, granite countertops, white backsplash, ceramic backsplash and stainless steel appliances
Kitchen with Ceramic Backsplash Ideas
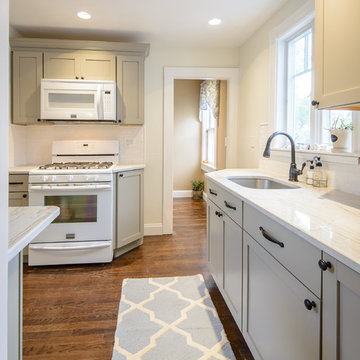
Martha Stewart Ocean Floor cabinets, White Macaubus Quartzite countertop, White subway tile mosaic backsplash, Bosch panel ready dishwasher (hidden!), Frigidaire Gallery white appliances.
Scott Booth Photography, Julie Nelson from J. Barrett Realty
59





