Shiplap Ceiling Kitchen with Ceramic Backsplash Ideas
Sort by:Popular Today
1 - 20 of 677 photos
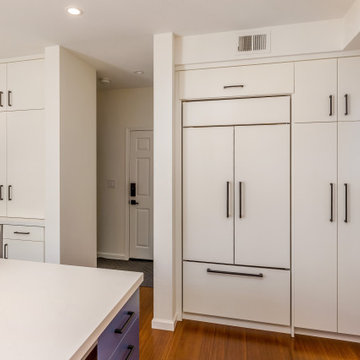
Inspiration for a mid-sized mid-century modern u-shaped medium tone wood floor, brown floor and shiplap ceiling eat-in kitchen remodel in San Francisco with an undermount sink, flat-panel cabinets, white cabinets, quartz countertops, yellow backsplash, ceramic backsplash, stainless steel appliances, an island and white countertops

The small 1950’s ranch home was featured on HGTV’s House Hunters Renovation. The episode (Season 14, Episode 9) is called: "Flying into a Renovation". Please check out The Colorado Nest for more details along with Before and After photos.
Photos by Sara Yoder.
FEATURED IN:
Fine Homebuilding

Completely remodeled beach house with an open floor plan, beautiful light wood floors and an amazing view of the water. After walking through the entry with the open living room on the right you enter the expanse with the sitting room at the left and the family room to the right. The original double sided fireplace is updated by removing the interior walls and adding a white on white shiplap and brick combination separated by a custom wood mantle the wraps completely around. Continue through the family room to the kitchen with a large island and an amazing dining area. The blue island and the wood ceiling beam add warmth to this white on white coastal design. The shiplap hood with the custom wood band tie the shiplap ceiling and the wood ceiling beam together to complete the design.
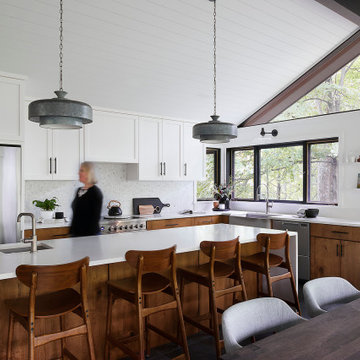
Eat-in kitchen - 1950s l-shaped shiplap ceiling eat-in kitchen idea in Other with a farmhouse sink, ceramic backsplash, stainless steel appliances and an island
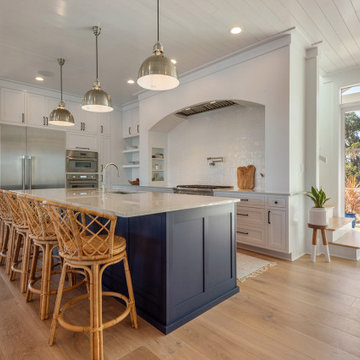
Inspiration for a coastal light wood floor, beige floor and shiplap ceiling kitchen remodel in New Orleans with an undermount sink, shaker cabinets, white cabinets, quartzite countertops, white backsplash, ceramic backsplash, stainless steel appliances, an island and gray countertops
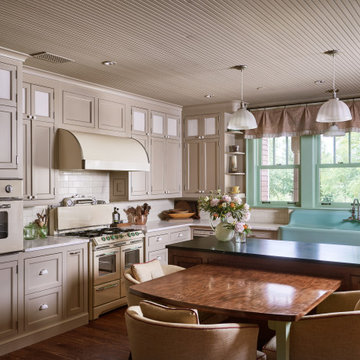
In the fictional timeline for the new home, we envisioned a renovation of the kitchen occurring in the 1940s, and some the design of the kitchen was conceived to represent that time period. Converted appliances with new internal components add to the retro feel of the space, along with a cast iron farmhouse style sink. Special attention was also paid to the cabinet and hardware design to be period authentic.
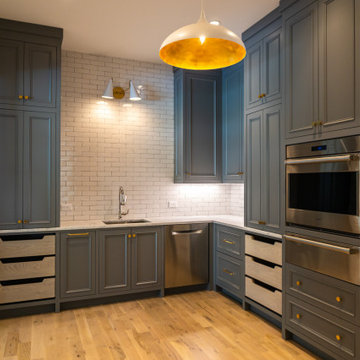
Open concept kitchen - large modern l-shaped light wood floor, white floor and shiplap ceiling open concept kitchen idea in Atlanta with a farmhouse sink, recessed-panel cabinets, gray cabinets, marble countertops, white backsplash, ceramic backsplash, stainless steel appliances, an island and gray countertops
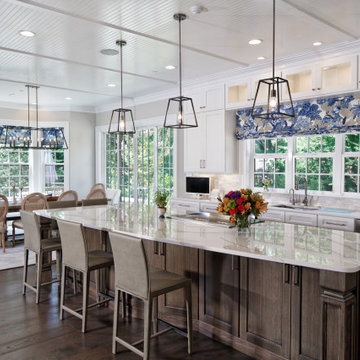
Inspiration for a huge timeless l-shaped brown floor, shiplap ceiling and dark wood floor eat-in kitchen remodel in DC Metro with an island, medium tone wood cabinets, stainless steel appliances, an undermount sink, recessed-panel cabinets, granite countertops, multicolored backsplash, ceramic backsplash and multicolored countertops

Double islands serve double duty for the busy residents and their large (27 grandchildren, and counting!) family. The 2” quartz tops are from Dwyer Marble & Stone, with chandeliers by Hubbardton Forge.
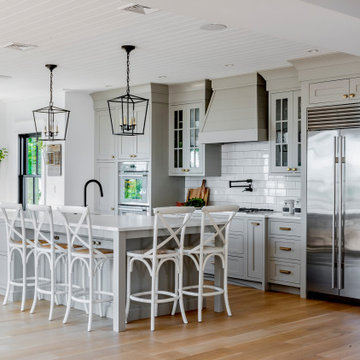
Large country u-shaped light wood floor, brown floor and shiplap ceiling eat-in kitchen photo in Boston with a farmhouse sink, shaker cabinets, gray cabinets, quartz countertops, white backsplash, ceramic backsplash, stainless steel appliances, an island and white countertops
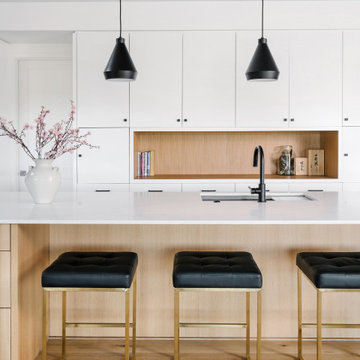
Clean minimal detailing, demure color choices, a variety of textures and pops of black are a blend of American and Japanese influences.
Large trendy single-wall light wood floor, beige floor and shiplap ceiling eat-in kitchen photo in Austin with an undermount sink, flat-panel cabinets, white cabinets, quartz countertops, white backsplash, ceramic backsplash, stainless steel appliances, an island and white countertops
Large trendy single-wall light wood floor, beige floor and shiplap ceiling eat-in kitchen photo in Austin with an undermount sink, flat-panel cabinets, white cabinets, quartz countertops, white backsplash, ceramic backsplash, stainless steel appliances, an island and white countertops
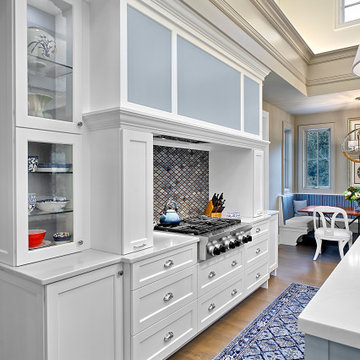
The custom cabinetry throughout the home, boasting several hidden features and details, was crafted by Ascent Fine Cabinetry.
Huge elegant l-shaped medium tone wood floor, brown floor and shiplap ceiling open concept kitchen photo in Grand Rapids with an undermount sink, shaker cabinets, white cabinets, quartz countertops, blue backsplash, ceramic backsplash, stainless steel appliances, two islands and white countertops
Huge elegant l-shaped medium tone wood floor, brown floor and shiplap ceiling open concept kitchen photo in Grand Rapids with an undermount sink, shaker cabinets, white cabinets, quartz countertops, blue backsplash, ceramic backsplash, stainless steel appliances, two islands and white countertops

Eat-in kitchen - coastal l-shaped light wood floor, brown floor and shiplap ceiling eat-in kitchen idea in Boston with an undermount sink, recessed-panel cabinets, white cabinets, quartzite countertops, white backsplash, ceramic backsplash, stainless steel appliances, an island and white countertops
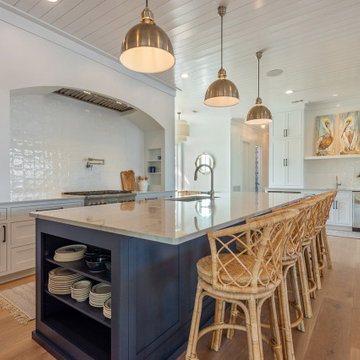
Kitchen - coastal light wood floor, beige floor and shiplap ceiling kitchen idea in New Orleans with an undermount sink, shaker cabinets, white cabinets, quartzite countertops, white backsplash, ceramic backsplash, stainless steel appliances, an island and gray countertops
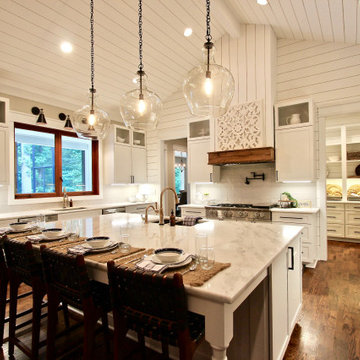
Arden Woods Estate in Canton GA.
Example of a large farmhouse u-shaped medium tone wood floor, brown floor and shiplap ceiling eat-in kitchen design in Atlanta with shaker cabinets, white cabinets, marble countertops, gray backsplash, ceramic backsplash, an island and white countertops
Example of a large farmhouse u-shaped medium tone wood floor, brown floor and shiplap ceiling eat-in kitchen design in Atlanta with shaker cabinets, white cabinets, marble countertops, gray backsplash, ceramic backsplash, an island and white countertops
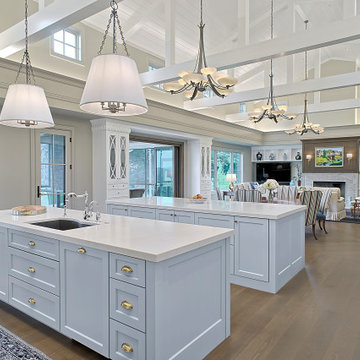
The expansive ceilings in this amazing Great Room make living enjoyable. 42 North Architecture created a stunning space with 28’ ceilings that allow for an abundance of natural light year round.

Completely remodeled beach house with an open floor plan, beautiful light wood floors and an amazing view of the water. After walking through the entry with the open living room on the right you enter the expanse with the sitting room at the left and the family room to the right. The original double sided fireplace is updated by removing the interior walls and adding a white on white shiplap and brick combination separated by a custom wood mantle the wraps completely around. Continue through the family room to the kitchen with a large island and an amazing dining area. The blue island and the wood ceiling beam add warmth to this white on white coastal design. The shiplap hood with the custom wood band tie the shiplap ceiling and the wood ceiling beam together to complete the design.
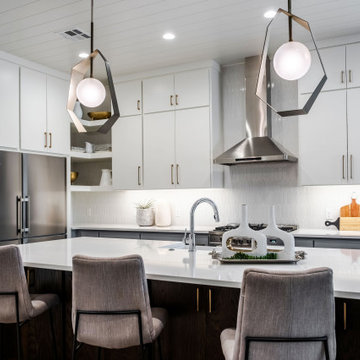
Inspiration for a large scandinavian l-shaped dark wood floor, brown floor and shiplap ceiling kitchen pantry remodel in Oklahoma City with a farmhouse sink, flat-panel cabinets, white cabinets, quartz countertops, gray backsplash, ceramic backsplash, stainless steel appliances, an island and white countertops
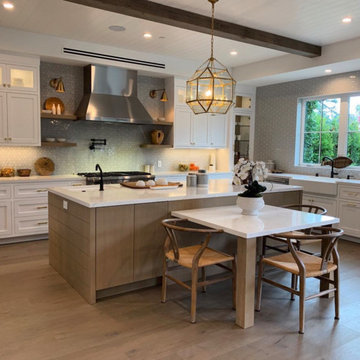
Beautiful farmhouse kitchen remodeling and design, featuring hardwood floors, island, and contrast cabinet colors.
Example of a large farmhouse l-shaped light wood floor, brown floor, exposed beam and shiplap ceiling open concept kitchen design in Los Angeles with glass-front cabinets, white backsplash, ceramic backsplash, stainless steel appliances, an island, white countertops, a farmhouse sink, white cabinets and quartzite countertops
Example of a large farmhouse l-shaped light wood floor, brown floor, exposed beam and shiplap ceiling open concept kitchen design in Los Angeles with glass-front cabinets, white backsplash, ceramic backsplash, stainless steel appliances, an island, white countertops, a farmhouse sink, white cabinets and quartzite countertops
Shiplap Ceiling Kitchen with Ceramic Backsplash Ideas
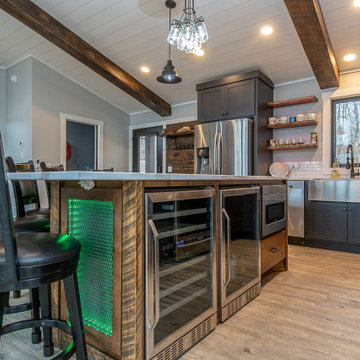
A mountain modern architectural style on the bluffs of Borden Lake near Garrison, MN.
Inspiration for a mid-sized modern l-shaped light wood floor, brown floor and shiplap ceiling eat-in kitchen remodel in Minneapolis with a farmhouse sink, flat-panel cabinets, distressed cabinets, marble countertops, white backsplash, ceramic backsplash, stainless steel appliances, an island and white countertops
Inspiration for a mid-sized modern l-shaped light wood floor, brown floor and shiplap ceiling eat-in kitchen remodel in Minneapolis with a farmhouse sink, flat-panel cabinets, distressed cabinets, marble countertops, white backsplash, ceramic backsplash, stainless steel appliances, an island and white countertops
1





