Kitchen with Colored Appliances Ideas
Refine by:
Budget
Sort by:Popular Today
141 - 160 of 12,240 photos
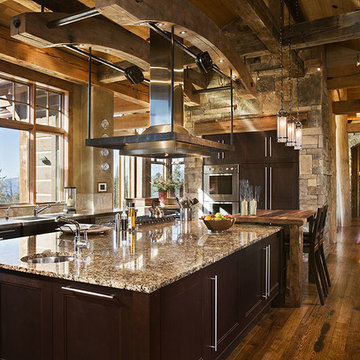
From the very first look this custom built Timber Frame home is spectacular. It’s the details that truly make this home special. The homeowners took great pride and care in choosing materials, amenities and special features that make friends and family feel welcome.
Photo: Roger Wade
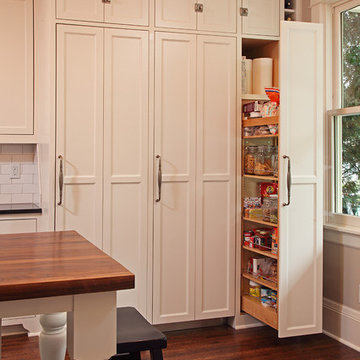
Page Photography
Eat-in kitchen - large traditional medium tone wood floor eat-in kitchen idea in Minneapolis with a farmhouse sink, recessed-panel cabinets, white cabinets, granite countertops, white backsplash, porcelain backsplash, colored appliances and an island
Eat-in kitchen - large traditional medium tone wood floor eat-in kitchen idea in Minneapolis with a farmhouse sink, recessed-panel cabinets, white cabinets, granite countertops, white backsplash, porcelain backsplash, colored appliances and an island
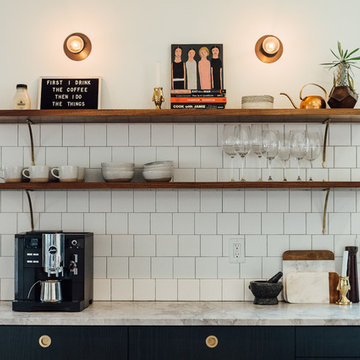
Kerri Fukui
Example of a large eclectic l-shaped light wood floor open concept kitchen design in Salt Lake City with a drop-in sink, flat-panel cabinets, green cabinets, marble countertops, white backsplash, ceramic backsplash, colored appliances and an island
Example of a large eclectic l-shaped light wood floor open concept kitchen design in Salt Lake City with a drop-in sink, flat-panel cabinets, green cabinets, marble countertops, white backsplash, ceramic backsplash, colored appliances and an island
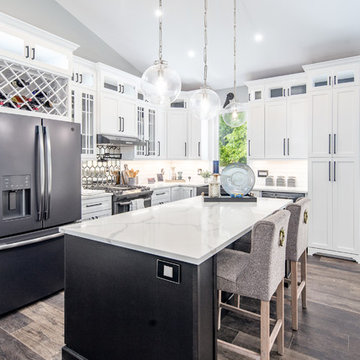
Inspiration for a transitional medium tone wood floor and brown floor open concept kitchen remodel in Other with a farmhouse sink, shaker cabinets, white cabinets, white backsplash, subway tile backsplash, colored appliances, an island and white countertops

A colorful small kitchen
Example of a small classic linoleum floor open concept kitchen design in San Francisco with colored appliances, shaker cabinets, light wood cabinets, quartz countertops, subway tile backsplash, blue backsplash, no island and blue countertops
Example of a small classic linoleum floor open concept kitchen design in San Francisco with colored appliances, shaker cabinets, light wood cabinets, quartz countertops, subway tile backsplash, blue backsplash, no island and blue countertops
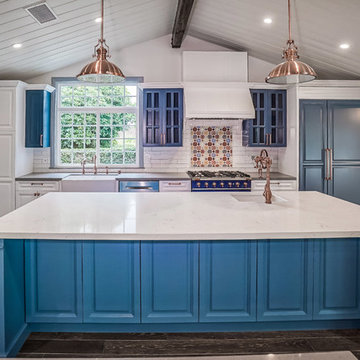
blue and white cabinets, open to family room, complete custom cabinets
Inspiration for a large 1960s u-shaped dark wood floor and brown floor open concept kitchen remodel in Los Angeles with a farmhouse sink, raised-panel cabinets, white cabinets, quartz countertops, white backsplash, subway tile backsplash, colored appliances and an island
Inspiration for a large 1960s u-shaped dark wood floor and brown floor open concept kitchen remodel in Los Angeles with a farmhouse sink, raised-panel cabinets, white cabinets, quartz countertops, white backsplash, subway tile backsplash, colored appliances and an island
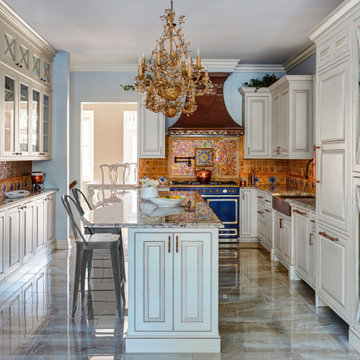
Example of a classic u-shaped beige floor kitchen design in Chicago with a farmhouse sink, raised-panel cabinets, white cabinets, brown backsplash, colored appliances, an island and brown countertops
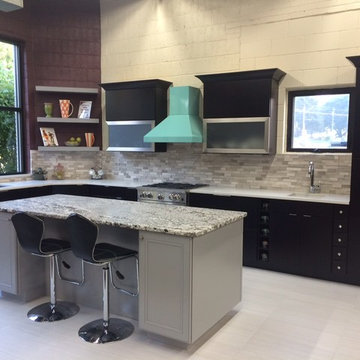
Cabinets:
Waypoint Cabinetry | Maple Espresso & Painted Stone
Countertops:
Caeserstone Countertops - Alpine Mist and
Leathered Lennon Granite
Backsplash:
Topcu Wooden White Marble
Plumbing: Blanco and Shocke
Stove and Hood:
Blue Star
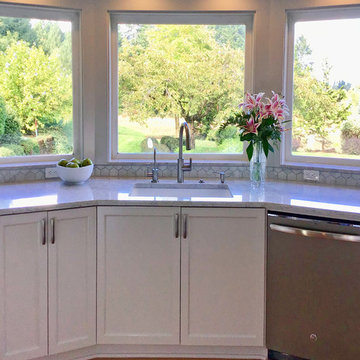
Focusing on the view here
ZD Photography
Inspiration for a large craftsman u-shaped light wood floor and brown floor eat-in kitchen remodel in Portland with an undermount sink, shaker cabinets, gray cabinets, granite countertops, white backsplash, marble backsplash, colored appliances, a peninsula and white countertops
Inspiration for a large craftsman u-shaped light wood floor and brown floor eat-in kitchen remodel in Portland with an undermount sink, shaker cabinets, gray cabinets, granite countertops, white backsplash, marble backsplash, colored appliances, a peninsula and white countertops
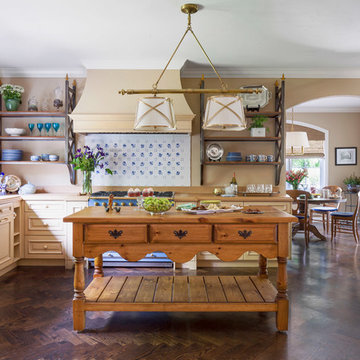
Example of a classic l-shaped dark wood floor and brown floor kitchen design in Denver with a farmhouse sink, raised-panel cabinets, beige cabinets, colored appliances, an island and beige countertops
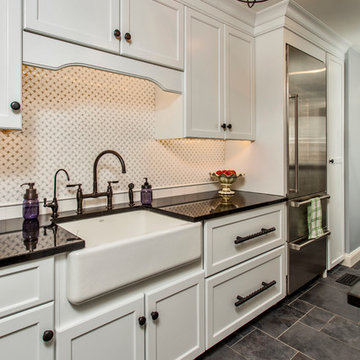
In this kitchen, we achieved an atmosphere of traditional character with custom cabinetry and a slate-blue color scheme including a blue CornueFe range. Coffered ceilings, custom wood-paneled fridge, and rustic hardware exude warm French country elegance. Function meets feeling in the large center island -- the perfect gathering place for a warm meal with guests and family.
Photos by: Keith Andrews
Project by: Maine Coast Kitchen Design
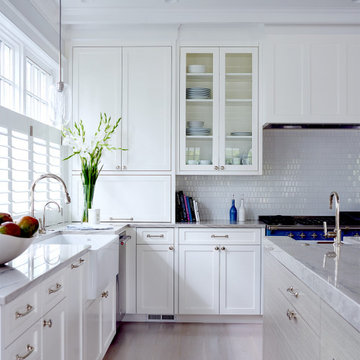
Inspiration for a large coastal l-shaped beige floor enclosed kitchen remodel in New York with a farmhouse sink, shaker cabinets, white cabinets, marble countertops, white backsplash, porcelain backsplash, colored appliances, an island and gray countertops
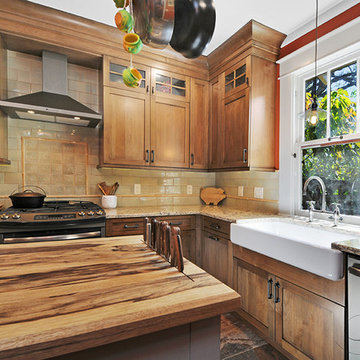
Photography: Rickie Agapito Built by: S&W Kitchens
Working with old homes requires careful planning and selection of materials. The clients wanted to keep with the Arts and Crafts aesthetics of this 1923 bungalow. Modern conveniences such as a USB charging drawer, LED lighting, and interior cabinet storage options all help to bring this space together.
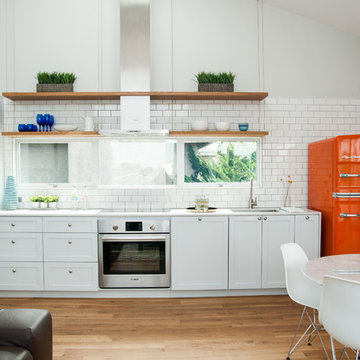
Inspiration for a coastal single-wall light wood floor and beige floor open concept kitchen remodel in Other with an undermount sink, shaker cabinets, white cabinets, white backsplash, subway tile backsplash, colored appliances, no island and white countertops
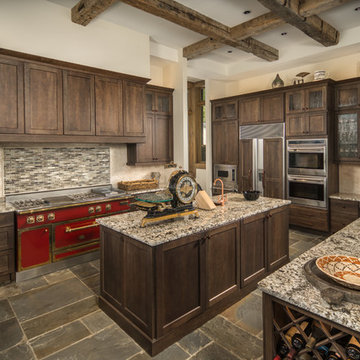
Inspiration for a rustic u-shaped gray floor kitchen remodel in Charlotte with shaker cabinets, dark wood cabinets, multicolored backsplash, mosaic tile backsplash, colored appliances, an island and multicolored countertops
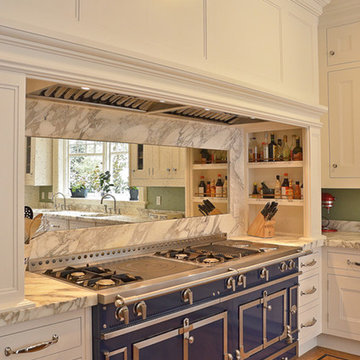
Eat-in kitchen - mid-sized country l-shaped dark wood floor and brown floor eat-in kitchen idea in Orange County with an undermount sink, recessed-panel cabinets, white cabinets, soapstone countertops, multicolored backsplash, stone slab backsplash, colored appliances and an island
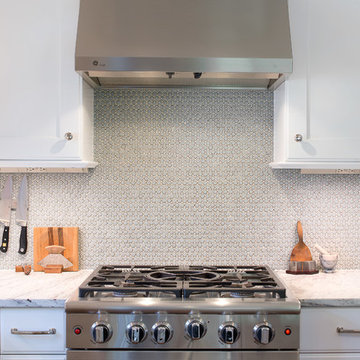
Kitchen update for this 1940's cottage in Chevy Chase. Lexington, Kentucky. A fresh mix of white and grey cabinets centered around a custom color commercial style range. Increased storage dramatically for this home and used an under cabinet light and electrical system that eliminated unsightly outlets and switches in the backsplash.
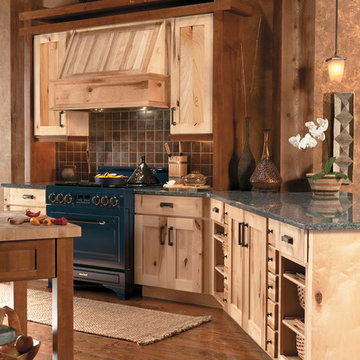
Inspiration for a rustic medium tone wood floor kitchen remodel in San Diego with recessed-panel cabinets, light wood cabinets, quartz countertops, multicolored backsplash, stone tile backsplash and colored appliances
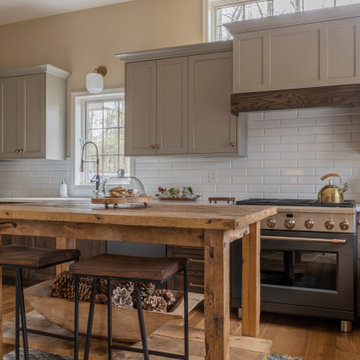
Mid-sized transitional u-shaped light wood floor and brown floor enclosed kitchen photo in Detroit with an undermount sink, flat-panel cabinets, gray cabinets, quartz countertops, white backsplash, porcelain backsplash, colored appliances, an island and white countertops
Kitchen with Colored Appliances Ideas
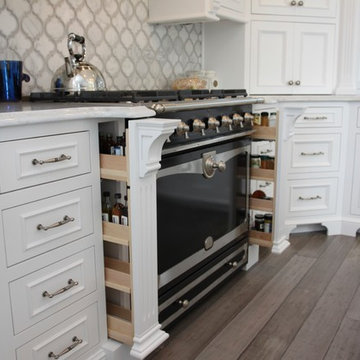
Mid-sized elegant u-shaped medium tone wood floor eat-in kitchen photo in DC Metro with an undermount sink, recessed-panel cabinets, white cabinets, quartzite countertops, stone tile backsplash, colored appliances and an island
8





