Kitchen with Marble Countertops and Colored Appliances Ideas
Refine by:
Budget
Sort by:Popular Today
1 - 20 of 1,304 photos
Item 1 of 3

Brooklyn Brownstone Renovation
3"x6" Subway Tile - 1036W Bluegrass
Photos by Jody Kivort
Open concept kitchen - large 1960s galley marble floor open concept kitchen idea in New York with ceramic backsplash, colored appliances, an island, flat-panel cabinets, marble countertops, blue backsplash, a farmhouse sink and medium tone wood cabinets
Open concept kitchen - large 1960s galley marble floor open concept kitchen idea in New York with ceramic backsplash, colored appliances, an island, flat-panel cabinets, marble countertops, blue backsplash, a farmhouse sink and medium tone wood cabinets
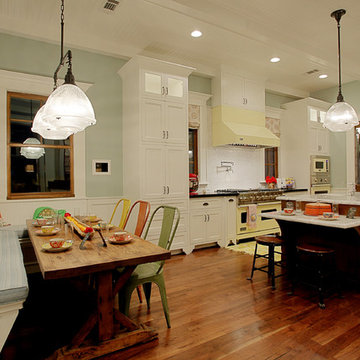
Stone Acorn Builders presents Houston's first Southern Living Showcase in 2012.
Inspiration for a large transitional galley dark wood floor eat-in kitchen remodel in Houston with an undermount sink, shaker cabinets, white cabinets, marble countertops, white backsplash, stone slab backsplash, colored appliances and an island
Inspiration for a large transitional galley dark wood floor eat-in kitchen remodel in Houston with an undermount sink, shaker cabinets, white cabinets, marble countertops, white backsplash, stone slab backsplash, colored appliances and an island

This handmade custom designed kitchen was created for an historic restoration project in Northern NJ. Handmade white cabinetry is a bright and airy pallet for the home, while the Provence Blue Cornufe with matching custom hood adds a unique splash of color. While the large farm sink is great for cleaning up, the prep sink in the island is handily located right next to the end grain butcher block counter top for chopping. The island is anchored by a tray ceiling and two antique lanterns. A pot filler is located over the range for convenience.

By relocating the sink and dishwasher to the island the new kitchen layout allows the owners to engage with guests seated at the island and the banquette while maintaining a view to the outdoor terrace.

Example of a large l-shaped light wood floor, vaulted ceiling and brown floor eat-in kitchen design in Dallas with marble countertops, multicolored backsplash, marble backsplash, an island, shaker cabinets, light wood cabinets, colored appliances, white countertops and an undermount sink
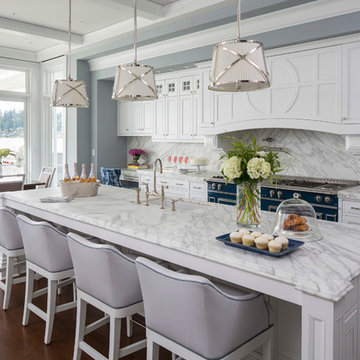
Martha O'Hara Interiors, Interior Design & Photo Styling | Roberts Wygal, Builder | Troy Thies, Photography | Please Note: All “related,” “similar,” and “sponsored” products tagged or listed by Houzz are not actual products pictured. They have not been approved by Martha O’Hara Interiors nor any of the professionals credited. For info about our work: design@oharainteriors.com
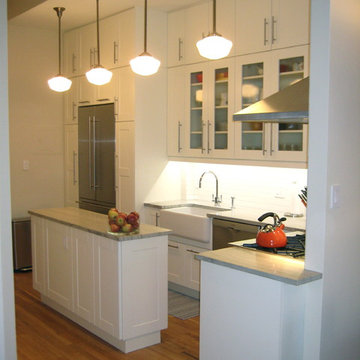
IKEA Adel White kitchen with Lansa handles. Photo by Nancy Litwinn
Inspiration for a contemporary l-shaped eat-in kitchen remodel in New York with a farmhouse sink, shaker cabinets, white cabinets, marble countertops, white backsplash, subway tile backsplash and colored appliances
Inspiration for a contemporary l-shaped eat-in kitchen remodel in New York with a farmhouse sink, shaker cabinets, white cabinets, marble countertops, white backsplash, subway tile backsplash and colored appliances
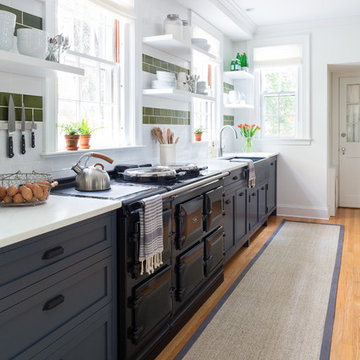
Interior Design, Interior Architecture, Custom Furniture Design, AV Design, Landscape Architecture, & Art Curation by Chango & Co.
Photography by Ball & Albanese
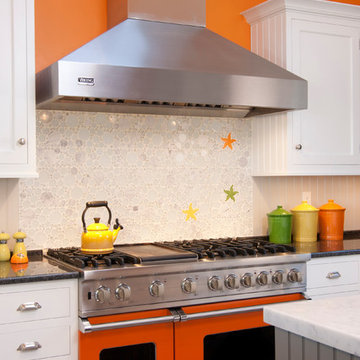
A new life for the beach cottage complete with starfish backslash.
Eat-in kitchen - transitional u-shaped eat-in kitchen idea in Other with white cabinets, marble countertops, white backsplash, glass tile backsplash, colored appliances and a peninsula
Eat-in kitchen - transitional u-shaped eat-in kitchen idea in Other with white cabinets, marble countertops, white backsplash, glass tile backsplash, colored appliances and a peninsula
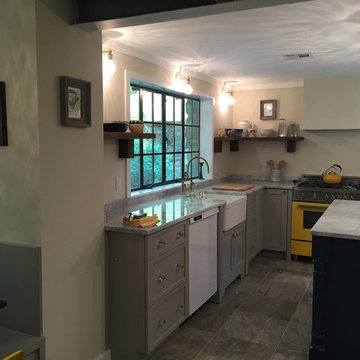
Meeka Vanderwal
Small cottage slate floor open concept kitchen photo in New York with a farmhouse sink, shaker cabinets, gray cabinets, marble countertops, beige backsplash, stone slab backsplash, colored appliances and an island
Small cottage slate floor open concept kitchen photo in New York with a farmhouse sink, shaker cabinets, gray cabinets, marble countertops, beige backsplash, stone slab backsplash, colored appliances and an island
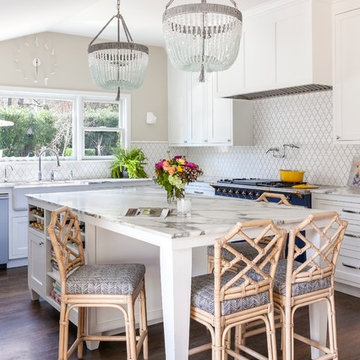
This was a collaboration spanning a few years. The Client had already remodeled the spaces by the time I came in to furnish and finesse. They took a generic ranch style home and modernized it for their lifestyle. The asks were for cool, collected, color, and nothing "off the shelf". The results are a sophisticated and artful personal point of view, timeless, yet forward thinking, full of Vintage Finds, Carefully curated art and fabulous textiles.Kathryn MacDonald Photography

Barbara Brown Photography
Large trendy l-shaped eat-in kitchen photo in Atlanta with a double-bowl sink, recessed-panel cabinets, gray cabinets, marble countertops, white backsplash, subway tile backsplash, colored appliances, an island and white countertops
Large trendy l-shaped eat-in kitchen photo in Atlanta with a double-bowl sink, recessed-panel cabinets, gray cabinets, marble countertops, white backsplash, subway tile backsplash, colored appliances, an island and white countertops
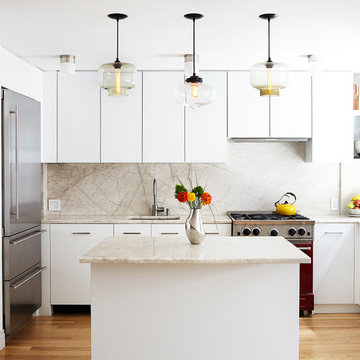
Alyssa Kirsten
Mid-sized minimalist u-shaped light wood floor open concept kitchen photo in New York with an undermount sink, glass-front cabinets, white cabinets, marble countertops, white backsplash, stone slab backsplash, colored appliances and an island
Mid-sized minimalist u-shaped light wood floor open concept kitchen photo in New York with an undermount sink, glass-front cabinets, white cabinets, marble countertops, white backsplash, stone slab backsplash, colored appliances and an island
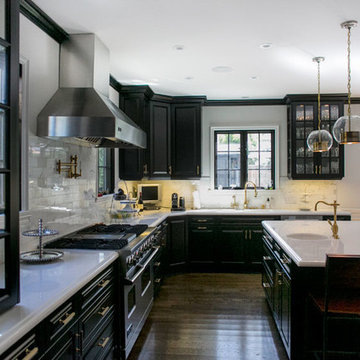
Dripping with style and functionality, black, white and gold have never felt so inviting. Custom solid wood cabinetry has been lacquered in black, with matching black accents found in the crown molding and new windows, doors and trim. Glass-sided wall cabinets showcase glassware and keep the upper cabinets from feeling too heavy, aided by the 3″ x 6″ marble subway tile backsplash. Under-cabinet lighting shines down on bullnose edged marble counters, while brass lighting, plumbing fittings and cabinet hardware reflect not only light, but high style. New hardwood flooring, custom stained a dark walnut, unifies the kitchen with the dining area.
Jessica Claire
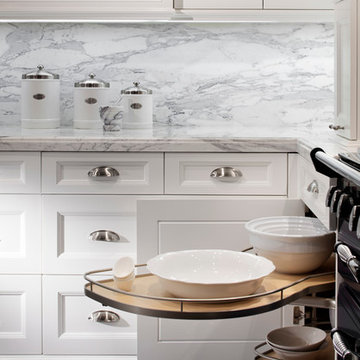
Photography by Chipper Hatter
Eat-in kitchen - mid-sized traditional u-shaped eat-in kitchen idea in Los Angeles with a farmhouse sink, recessed-panel cabinets, white cabinets, marble countertops, gray backsplash, mosaic tile backsplash, colored appliances and an island
Eat-in kitchen - mid-sized traditional u-shaped eat-in kitchen idea in Los Angeles with a farmhouse sink, recessed-panel cabinets, white cabinets, marble countertops, gray backsplash, mosaic tile backsplash, colored appliances and an island

Mark Lohman
Eat-in kitchen - huge coastal u-shaped brown floor and medium tone wood floor eat-in kitchen idea in Los Angeles with a farmhouse sink, shaker cabinets, marble countertops, blue backsplash, cement tile backsplash, an island, medium tone wood cabinets, colored appliances and white countertops
Eat-in kitchen - huge coastal u-shaped brown floor and medium tone wood floor eat-in kitchen idea in Los Angeles with a farmhouse sink, shaker cabinets, marble countertops, blue backsplash, cement tile backsplash, an island, medium tone wood cabinets, colored appliances and white countertops
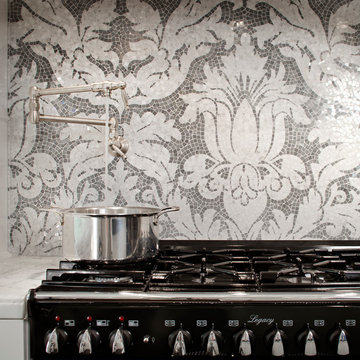
Photography by Chipper Hatter
Mid-sized elegant u-shaped eat-in kitchen photo in Los Angeles with a farmhouse sink, recessed-panel cabinets, white cabinets, marble countertops, gray backsplash, mosaic tile backsplash, colored appliances and an island
Mid-sized elegant u-shaped eat-in kitchen photo in Los Angeles with a farmhouse sink, recessed-panel cabinets, white cabinets, marble countertops, gray backsplash, mosaic tile backsplash, colored appliances and an island
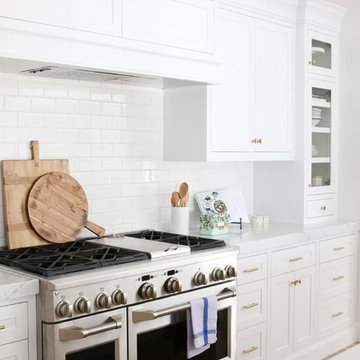
Inspiration for a transitional eat-in kitchen remodel in Salt Lake City with white cabinets, marble countertops, white backsplash, colored appliances and an island

Plate Rack, Architectural Millwork, Leaded Glass: Designed and Fabricated by Michelle Rein & Ariel Snyders of American Artisans. Photo by: Michele Lee Willson
Kitchen with Marble Countertops and Colored Appliances Ideas
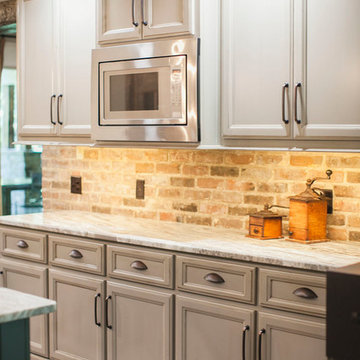
Inspiration for a rustic u-shaped dark wood floor and brown floor eat-in kitchen remodel in Other with a farmhouse sink, raised-panel cabinets, white cabinets, marble countertops, red backsplash, brick backsplash, colored appliances, an island and gray countertops
1





