Kitchen with Concrete Countertops and a Peninsula Ideas
Refine by:
Budget
Sort by:Popular Today
21 - 40 of 950 photos
Item 1 of 3
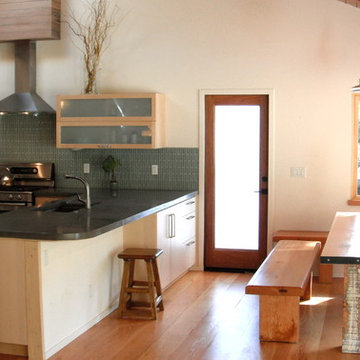
Design and Build by Brandon Stieg & Pacific Circle, Inc.
Inspiration for a mid-sized modern u-shaped light wood floor eat-in kitchen remodel in San Francisco with an undermount sink, glass-front cabinets, light wood cabinets, concrete countertops, green backsplash, glass tile backsplash, stainless steel appliances and a peninsula
Inspiration for a mid-sized modern u-shaped light wood floor eat-in kitchen remodel in San Francisco with an undermount sink, glass-front cabinets, light wood cabinets, concrete countertops, green backsplash, glass tile backsplash, stainless steel appliances and a peninsula
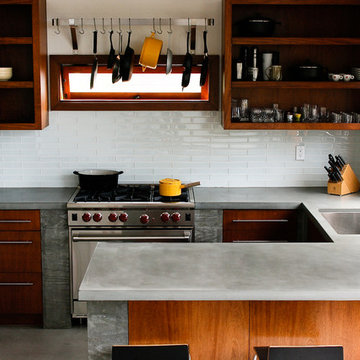
Custom concrete countertops in our "raw" color.
Inspiration for a mid-sized contemporary u-shaped concrete floor eat-in kitchen remodel in Orange County with a single-bowl sink, open cabinets, medium tone wood cabinets, concrete countertops, white backsplash, subway tile backsplash, stainless steel appliances and a peninsula
Inspiration for a mid-sized contemporary u-shaped concrete floor eat-in kitchen remodel in Orange County with a single-bowl sink, open cabinets, medium tone wood cabinets, concrete countertops, white backsplash, subway tile backsplash, stainless steel appliances and a peninsula
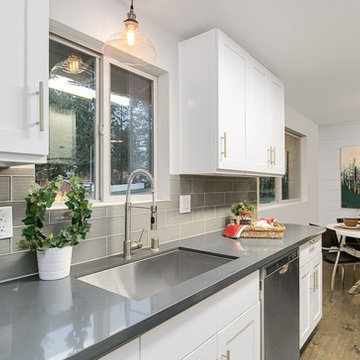
Continuing the dark hardwood flooring into the kitchen kept a cohesive look and made the home feel larger. The rustic vintage style pendant light over the kitchen sink adds some charm and style to the kitchen sink. We kept the accessories neutral, again using glass, wood and a neutral pallet.
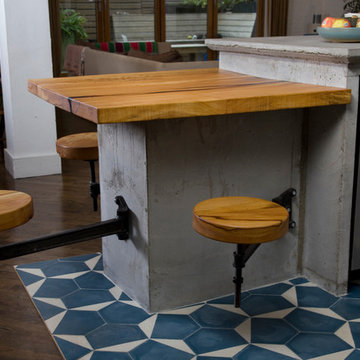
One of a kind Silver Maple counter top and stool tops. Large crack stabilized with several hidden bowties underneath the slab and filled with crystal clear epoxy.
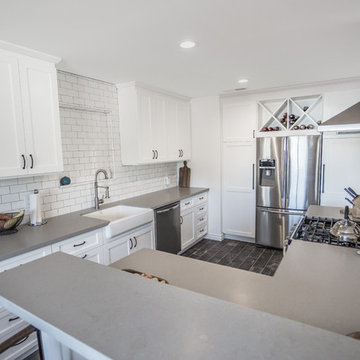
This kitchen now belongs to the owners of a Costa Mesa home. Complete kitchen remodel by the design team at Builder Boy. Cabinets produced by Cabinet Boy, a division of Builder Boy, Inc.
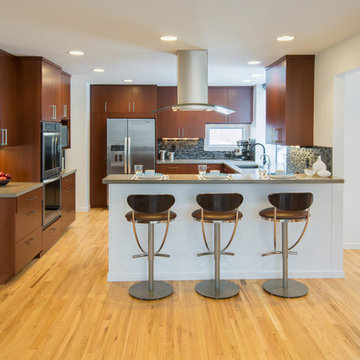
This Ann Arbor home overlooking Gallup Park got a stunning and modern new look that is highly functional for this busy family. The kitchen, although spacious, had only one point of entry around the bend and far away from the front door. By providing an additional hallway that improved circulation, the travel time between the home's entrance and the kitchen is now 80% less. The kitchen remodel included locally made custom cabinets, concrete counter tops, and a raised breakfast bar.
Steve Kuzma Photography
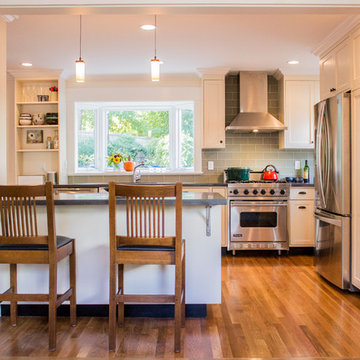
Joshua Butkus
Kitchen - mid-sized transitional l-shaped medium tone wood floor kitchen idea in Boston with an undermount sink, shaker cabinets, white cabinets, concrete countertops, green backsplash, glass tile backsplash, stainless steel appliances and a peninsula
Kitchen - mid-sized transitional l-shaped medium tone wood floor kitchen idea in Boston with an undermount sink, shaker cabinets, white cabinets, concrete countertops, green backsplash, glass tile backsplash, stainless steel appliances and a peninsula
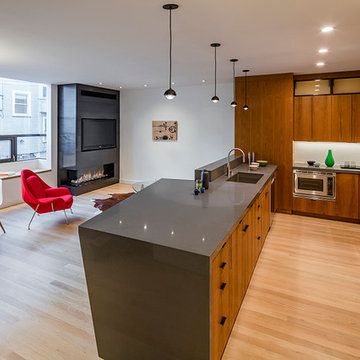
Tim Griffith Photography
Small minimalist u-shaped light wood floor open concept kitchen photo in San Francisco with an undermount sink, flat-panel cabinets, medium tone wood cabinets, concrete countertops, white backsplash, stone slab backsplash, stainless steel appliances and a peninsula
Small minimalist u-shaped light wood floor open concept kitchen photo in San Francisco with an undermount sink, flat-panel cabinets, medium tone wood cabinets, concrete countertops, white backsplash, stone slab backsplash, stainless steel appliances and a peninsula
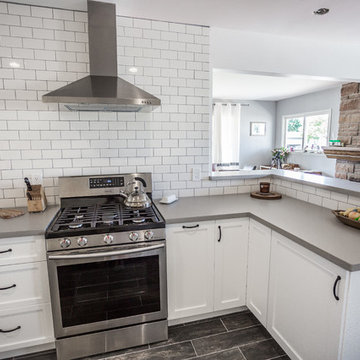
This kitchen now belongs to the owners of a Costa Mesa home. Complete kitchen remodel by the design team at Builder Boy. Cabinets produced by Cabinet Boy, a division of Builder Boy, Inc.
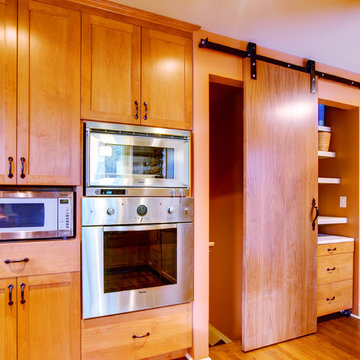
Mid-sized transitional u-shaped dark wood floor eat-in kitchen photo in Seattle with an undermount sink, shaker cabinets, medium tone wood cabinets, concrete countertops, green backsplash, ceramic backsplash, stainless steel appliances and a peninsula
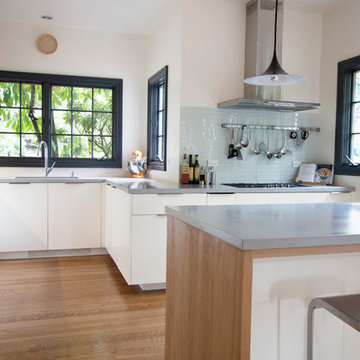
bright designlab
Example of a large minimalist u-shaped light wood floor eat-in kitchen design in Portland with an undermount sink, flat-panel cabinets, white cabinets, concrete countertops, white backsplash, glass tile backsplash, stainless steel appliances and a peninsula
Example of a large minimalist u-shaped light wood floor eat-in kitchen design in Portland with an undermount sink, flat-panel cabinets, white cabinets, concrete countertops, white backsplash, glass tile backsplash, stainless steel appliances and a peninsula
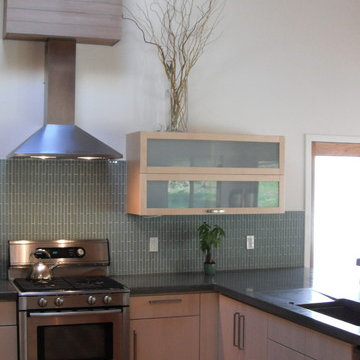
Design and Build by Brandon Stieg & Pacific Circle, Inc.
Example of a mid-sized minimalist u-shaped light wood floor eat-in kitchen design in San Francisco with an undermount sink, glass-front cabinets, light wood cabinets, concrete countertops, green backsplash, glass tile backsplash, stainless steel appliances and a peninsula
Example of a mid-sized minimalist u-shaped light wood floor eat-in kitchen design in San Francisco with an undermount sink, glass-front cabinets, light wood cabinets, concrete countertops, green backsplash, glass tile backsplash, stainless steel appliances and a peninsula
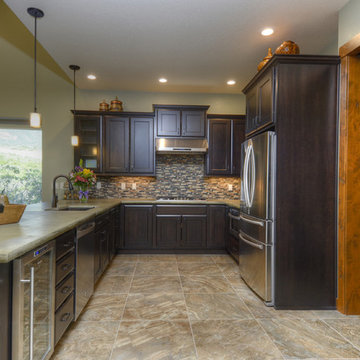
This contemporary, clean line kitchen features tile floors, stainless steel appliances (including a wine refrigerator and hood), custom concrete countertops with under mount sink and oil rubbed bronze touch-free faucet, and simple pendant lights.
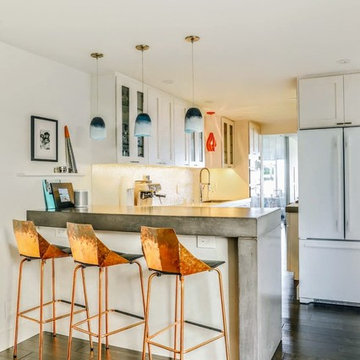
Eat-in kitchen - mid-sized contemporary galley dark wood floor eat-in kitchen idea in Other with shaker cabinets, white cabinets, concrete countertops, white backsplash, white appliances, gray countertops and a peninsula
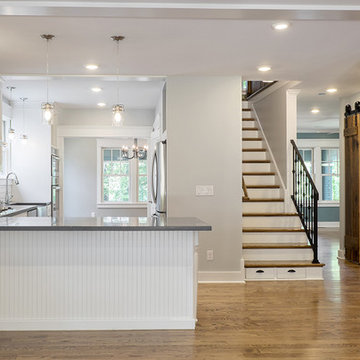
Photography by Sara Rounsavall, Construction by Deep Creek Builders
Mid-sized elegant u-shaped medium tone wood floor open concept kitchen photo in Louisville with a farmhouse sink, shaker cabinets, white cabinets, concrete countertops, white backsplash, subway tile backsplash, stainless steel appliances and a peninsula
Mid-sized elegant u-shaped medium tone wood floor open concept kitchen photo in Louisville with a farmhouse sink, shaker cabinets, white cabinets, concrete countertops, white backsplash, subway tile backsplash, stainless steel appliances and a peninsula
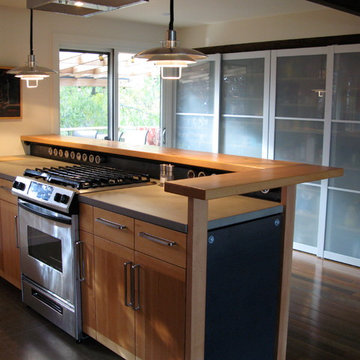
Open concept kitchen - small transitional galley dark wood floor open concept kitchen idea in Seattle with an undermount sink, flat-panel cabinets, medium tone wood cabinets, concrete countertops, stainless steel appliances and a peninsula
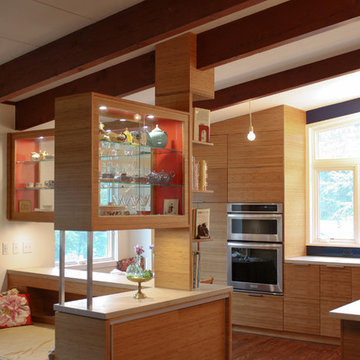
Small eat-in area with built in window seat completes this galley kitchen expansion. A Sleek Kitchen that pays homage to it's midcentury roots with being literal. Bamboo Cabinetry, Concrete counters with a gorgeous baking soda finish, Epoxy coated concrete backsplash that is one monolithic surface and easy to clean. Beautiful reflective quality that is difficult to see in pictures. Very happy client!
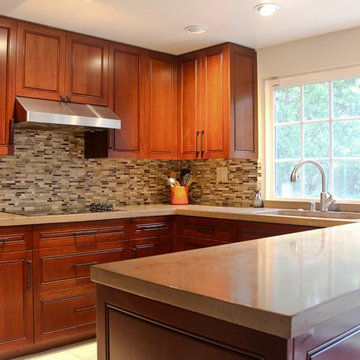
Interiors by Nina Williams Designs, Photography by Chelsea Mar Harding
Small transitional u-shaped porcelain tile eat-in kitchen photo in San Diego with an undermount sink, medium tone wood cabinets, concrete countertops, multicolored backsplash, stainless steel appliances, a peninsula, beaded inset cabinets and glass tile backsplash
Small transitional u-shaped porcelain tile eat-in kitchen photo in San Diego with an undermount sink, medium tone wood cabinets, concrete countertops, multicolored backsplash, stainless steel appliances, a peninsula, beaded inset cabinets and glass tile backsplash
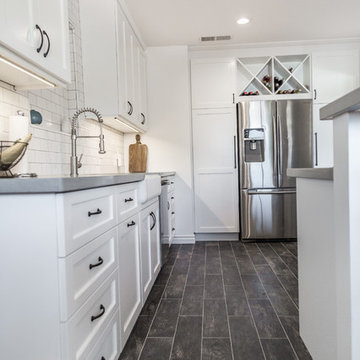
This kitchen now belongs to the owners of a Costa Mesa home. Complete kitchen remodel by the design team at Builder Boy. Cabinets produced by Cabinet Boy, a division of Builder Boy, Inc.
Kitchen with Concrete Countertops and a Peninsula Ideas
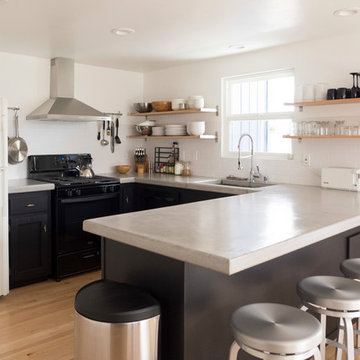
Inspiration for a mid-sized contemporary l-shaped light wood floor and brown floor open concept kitchen remodel in San Francisco with an undermount sink, shaker cabinets, black cabinets, concrete countertops, white backsplash, subway tile backsplash, stainless steel appliances, a peninsula and gray countertops
2





