Kitchen with Concrete Countertops and a Peninsula Ideas
Refine by:
Budget
Sort by:Popular Today
41 - 60 of 950 photos
Item 1 of 3
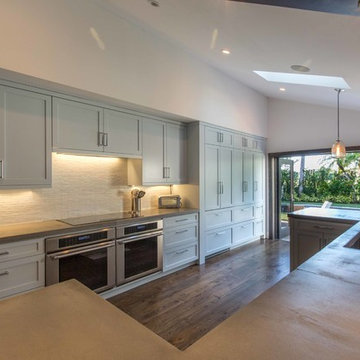
Large eclectic u-shaped medium tone wood floor kitchen photo in Miami with a single-bowl sink, shaker cabinets, blue cabinets, concrete countertops, white backsplash, glass tile backsplash, paneled appliances and a peninsula
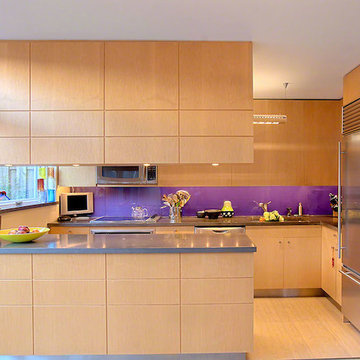
This colorful redoux of a Chicago townhouse interior design just sizzles, it's so HOT! The clients were passionate about color. Existing furniture was re-upholstered in new, vibrant materials and artwork was added. Nothing else in the room changed, but the ensuing result is delicious.
Norman Sizemore
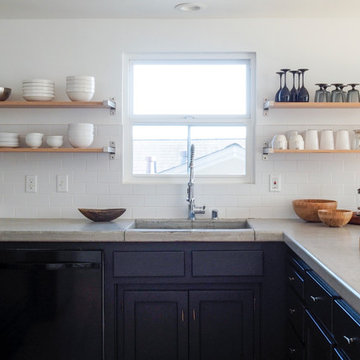
Santa Cruz Surf House: Kitchen
Mid-sized trendy l-shaped light wood floor and brown floor open concept kitchen photo in San Francisco with concrete countertops, white backsplash, subway tile backsplash, stainless steel appliances, a peninsula, an undermount sink, shaker cabinets, black cabinets and gray countertops
Mid-sized trendy l-shaped light wood floor and brown floor open concept kitchen photo in San Francisco with concrete countertops, white backsplash, subway tile backsplash, stainless steel appliances, a peninsula, an undermount sink, shaker cabinets, black cabinets and gray countertops
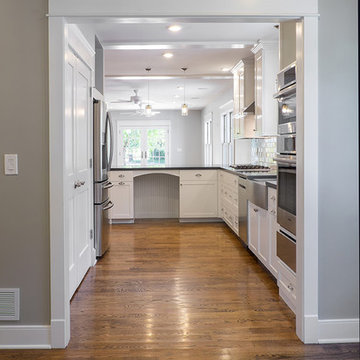
Photography by Sara Rounsavall, Construction by Deep Creek Builders
Inspiration for a mid-sized timeless u-shaped medium tone wood floor open concept kitchen remodel in Louisville with a farmhouse sink, recessed-panel cabinets, white cabinets, concrete countertops, white backsplash, subway tile backsplash, stainless steel appliances and a peninsula
Inspiration for a mid-sized timeless u-shaped medium tone wood floor open concept kitchen remodel in Louisville with a farmhouse sink, recessed-panel cabinets, white cabinets, concrete countertops, white backsplash, subway tile backsplash, stainless steel appliances and a peninsula
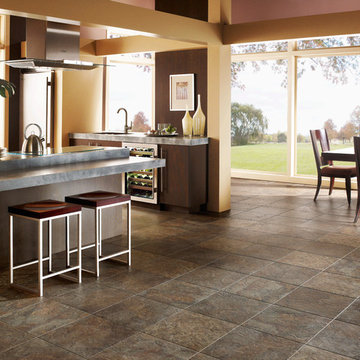
Inspiration for a mid-sized contemporary single-wall slate floor eat-in kitchen remodel in Philadelphia with an undermount sink, flat-panel cabinets, dark wood cabinets, concrete countertops, stainless steel appliances and a peninsula
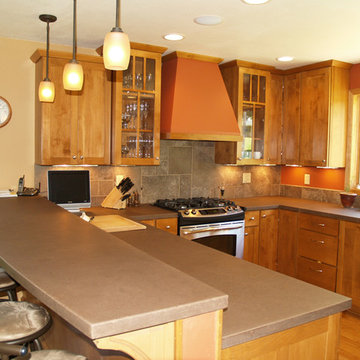
Mid-sized elegant u-shaped light wood floor and brown floor eat-in kitchen photo in Milwaukee with a farmhouse sink, recessed-panel cabinets, medium tone wood cabinets, concrete countertops, gray backsplash, stone tile backsplash, stainless steel appliances, a peninsula and gray countertops
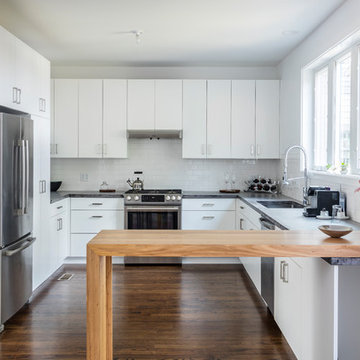
Bob Greenspan
Eat-in kitchen - modern u-shaped dark wood floor and brown floor eat-in kitchen idea in Kansas City with an undermount sink, flat-panel cabinets, white cabinets, concrete countertops, white backsplash, subway tile backsplash, stainless steel appliances and a peninsula
Eat-in kitchen - modern u-shaped dark wood floor and brown floor eat-in kitchen idea in Kansas City with an undermount sink, flat-panel cabinets, white cabinets, concrete countertops, white backsplash, subway tile backsplash, stainless steel appliances and a peninsula
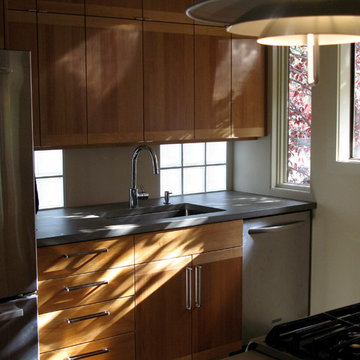
Example of a small transitional galley ceramic tile open concept kitchen design in Seattle with an undermount sink, flat-panel cabinets, medium tone wood cabinets, concrete countertops, gray backsplash, glass tile backsplash, stainless steel appliances and a peninsula

Inspiration for a mid-sized contemporary l-shaped vinyl floor and multicolored floor open concept kitchen remodel in Los Angeles with an undermount sink, flat-panel cabinets, dark wood cabinets, wood backsplash, stainless steel appliances, a peninsula, concrete countertops and brown backsplash
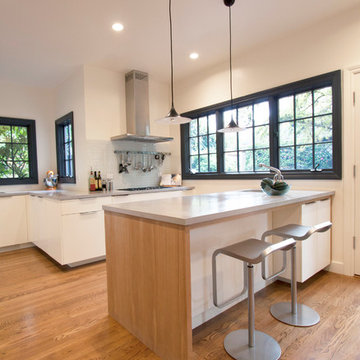
bright designlab
Example of a large minimalist u-shaped light wood floor eat-in kitchen design in Portland with flat-panel cabinets, white cabinets, an undermount sink, concrete countertops, white backsplash, stainless steel appliances and a peninsula
Example of a large minimalist u-shaped light wood floor eat-in kitchen design in Portland with flat-panel cabinets, white cabinets, an undermount sink, concrete countertops, white backsplash, stainless steel appliances and a peninsula
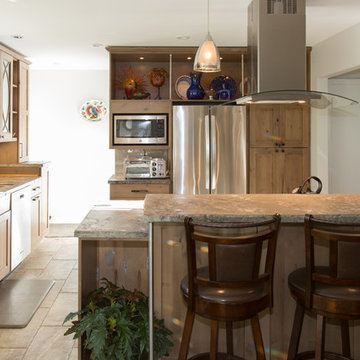
Two tier peninsula with fantastic concrete top.
Mid-sized transitional u-shaped ceramic tile and brown floor kitchen photo in DC Metro with recessed-panel cabinets, concrete countertops, white backsplash, subway tile backsplash, stainless steel appliances, a double-bowl sink, light wood cabinets and a peninsula
Mid-sized transitional u-shaped ceramic tile and brown floor kitchen photo in DC Metro with recessed-panel cabinets, concrete countertops, white backsplash, subway tile backsplash, stainless steel appliances, a double-bowl sink, light wood cabinets and a peninsula
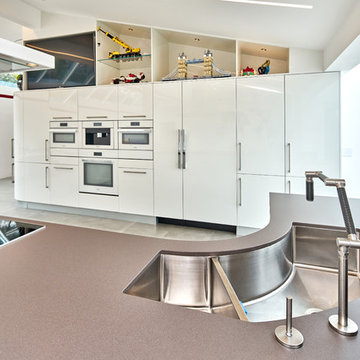
Large trendy galley ceramic tile eat-in kitchen photo in San Francisco with a drop-in sink, flat-panel cabinets, white cabinets, concrete countertops, white backsplash, ceramic backsplash, white appliances and a peninsula
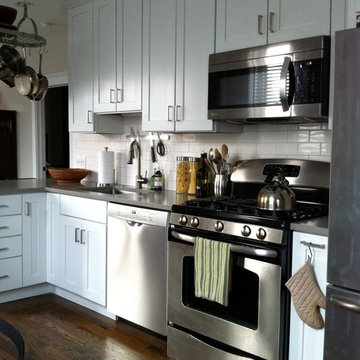
Example of a small trendy single-wall dark wood floor open concept kitchen design in Chicago with an undermount sink, recessed-panel cabinets, white cabinets, concrete countertops, white backsplash, subway tile backsplash, stainless steel appliances and a peninsula
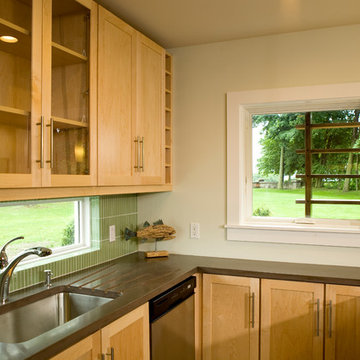
Modern, well lit kitchen with concrete countertops
Example of a mid-sized trendy u-shaped concrete floor kitchen design in Portland Maine with a single-bowl sink, recessed-panel cabinets, light wood cabinets, concrete countertops, green backsplash, glass tile backsplash, stainless steel appliances and a peninsula
Example of a mid-sized trendy u-shaped concrete floor kitchen design in Portland Maine with a single-bowl sink, recessed-panel cabinets, light wood cabinets, concrete countertops, green backsplash, glass tile backsplash, stainless steel appliances and a peninsula
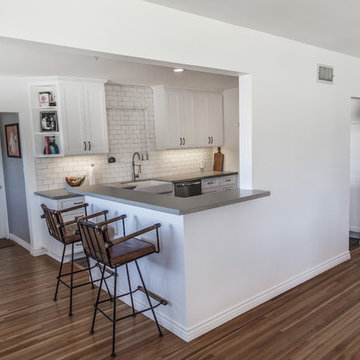
This kitchen now belongs to the owners of a Costa Mesa home. Complete kitchen remodel by the design team at Builder Boy. Cabinets produced by Cabinet Boy, a division of Builder Boy, Inc.
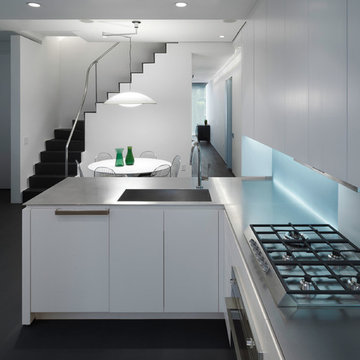
Imaging for Art
Mid-sized minimalist l-shaped dark wood floor and black floor eat-in kitchen photo in New York with an undermount sink, flat-panel cabinets, white cabinets, concrete countertops, gray backsplash, paneled appliances and a peninsula
Mid-sized minimalist l-shaped dark wood floor and black floor eat-in kitchen photo in New York with an undermount sink, flat-panel cabinets, white cabinets, concrete countertops, gray backsplash, paneled appliances and a peninsula
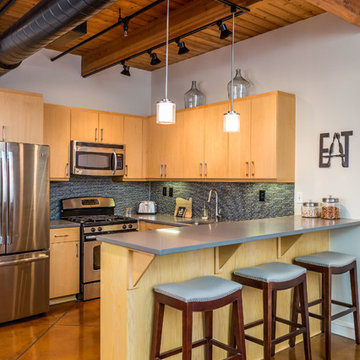
Inspiration for a mid-sized industrial u-shaped concrete floor kitchen remodel in Portland with an undermount sink, flat-panel cabinets, light wood cabinets, concrete countertops, gray backsplash, matchstick tile backsplash, stainless steel appliances and a peninsula
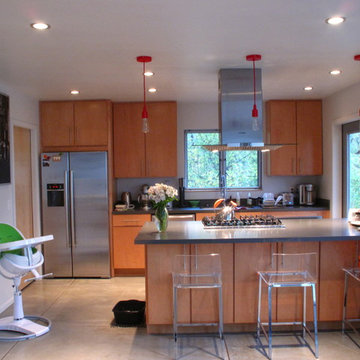
Example of a minimalist galley concrete floor eat-in kitchen design in Phoenix with an undermount sink, flat-panel cabinets, medium tone wood cabinets, concrete countertops, gray backsplash, stainless steel appliances and a peninsula
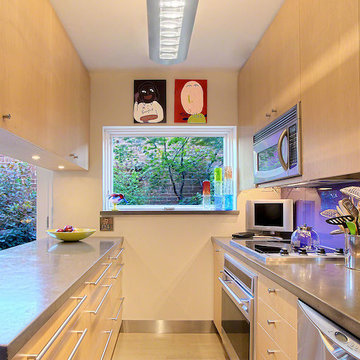
Concrete countertops rest on maple cabinetry in this galley kitchen. Wide drawers are used instead of cabinets making it easier to see/access everything inside without stooping.
Photography by Norman Sizemore
Kitchen with Concrete Countertops and a Peninsula Ideas
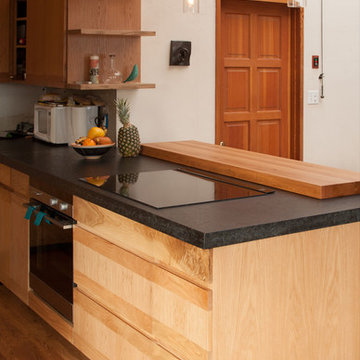
Custom reclaimed wood bar top out of chunky thick reclaimed white oak (fsc certified) with a clear natural oil finish. Cabinets are also oak.
Inspiration for a mid-sized eclectic u-shaped medium tone wood floor open concept kitchen remodel in Sacramento with recessed-panel cabinets, medium tone wood cabinets, concrete countertops, white backsplash, black appliances and a peninsula
Inspiration for a mid-sized eclectic u-shaped medium tone wood floor open concept kitchen remodel in Sacramento with recessed-panel cabinets, medium tone wood cabinets, concrete countertops, white backsplash, black appliances and a peninsula
3





