Kitchen with Dark Wood Cabinets and Black Appliances Ideas
Refine by:
Budget
Sort by:Popular Today
61 - 80 of 5,507 photos
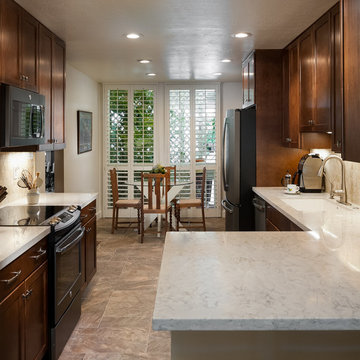
Eat-in kitchen - mid-sized contemporary galley eat-in kitchen idea in Phoenix with an undermount sink, shaker cabinets, dark wood cabinets, marble countertops, beige backsplash, ceramic backsplash, black appliances and a peninsula

World Renowned Architecture Firm Fratantoni Design created this beautiful home! They design home plans for families all over the world in any size and style. They also have in-house Interior Designer Firm Fratantoni Interior Designers and world class Luxury Home Building Firm Fratantoni Luxury Estates! Hire one or all three companies to design and build and or remodel your home!
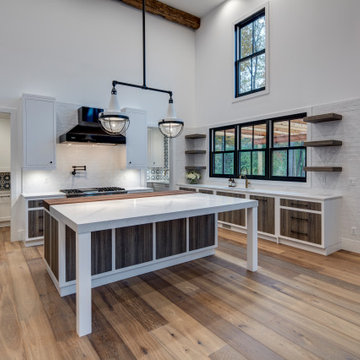
Beautiful kitchen with white and wood cabinets, white and wood countertops and black appliances.
Huge trendy u-shaped medium tone wood floor and brown floor open concept kitchen photo in Detroit with an undermount sink, flat-panel cabinets, dark wood cabinets, marble countertops, white backsplash, ceramic backsplash, black appliances, an island and white countertops
Huge trendy u-shaped medium tone wood floor and brown floor open concept kitchen photo in Detroit with an undermount sink, flat-panel cabinets, dark wood cabinets, marble countertops, white backsplash, ceramic backsplash, black appliances, an island and white countertops
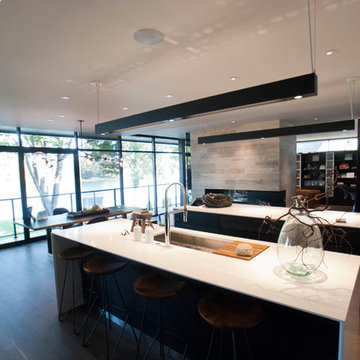
C & C Custom Builders
Inspiration for a large modern galley medium tone wood floor open concept kitchen remodel in Other with an integrated sink, flat-panel cabinets, dark wood cabinets, granite countertops, metallic backsplash, porcelain backsplash, black appliances and two islands
Inspiration for a large modern galley medium tone wood floor open concept kitchen remodel in Other with an integrated sink, flat-panel cabinets, dark wood cabinets, granite countertops, metallic backsplash, porcelain backsplash, black appliances and two islands
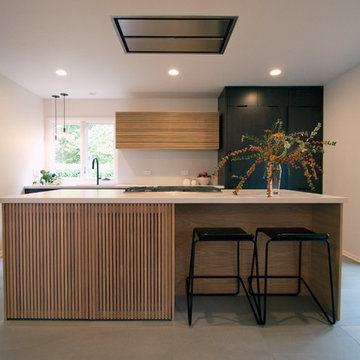
Example of a mid-sized 1950s single-wall porcelain tile and gray floor eat-in kitchen design in Portland with an undermount sink, flat-panel cabinets, dark wood cabinets, quartz countertops, white backsplash, black appliances and an island
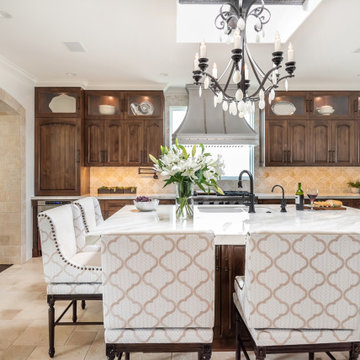
__
We had so much fun designing in this Spanish meets beach style with wonderful clients who travel the world with their 3 sons. The clients had excellent taste and ideas they brought to the table, and were always open to Jamie's suggestions that seemed wildly out of the box at the time. The end result was a stunning mix of traditional, Meditteranean, and updated coastal that reflected the many facets of the clients. The bar area downstairs is a sports lover's dream, while the bright and beachy formal living room upstairs is perfect for book club meetings. One of the son's personal photography is tastefully framed and lines the hallway, and custom art also ensures this home is uniquely and divinely designed just for this lovely family.
__
Design by Eden LA Interiors
Photo by Kim Pritchard Photography
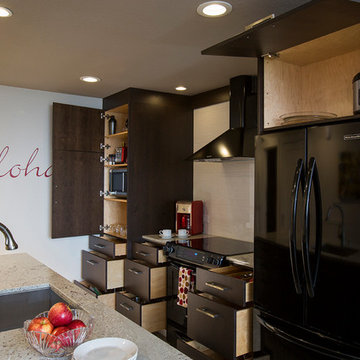
Maui vacation rental condo features an open and contemporary kitchen with European style cabinetry. Efficient use of drawers provides an easy to access cooking experience. The pantry cabinet maximizes storage and hides the microwave. KitchenAid Architect Series II black appliances compliment the cabinetry instead of contrasting it (and they are easy to maintain). Custom granite counter with flat-polish edge and aluminum detail yields a European flair.
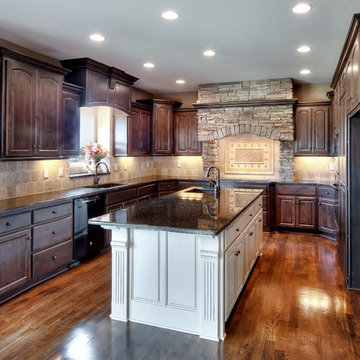
L&K Photography & Design LLC
Eat-in kitchen - large traditional medium tone wood floor eat-in kitchen idea in Kansas City with an undermount sink, dark wood cabinets, granite countertops, beige backsplash, ceramic backsplash, an island and black appliances
Eat-in kitchen - large traditional medium tone wood floor eat-in kitchen idea in Kansas City with an undermount sink, dark wood cabinets, granite countertops, beige backsplash, ceramic backsplash, an island and black appliances
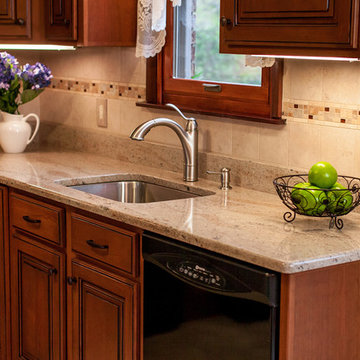
Renew your existing cabinetry with a beautiful wood reface! What a dramatic update. Get the look of custom cabinetry at a fraction of the price!
This is our Tuscany door in Cherry with a Cinnamon Finish with Brown glaze.
Photo by: Elliot Quintin
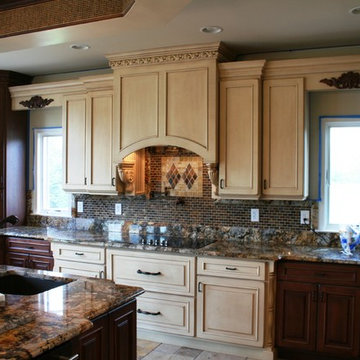
Mid-sized tuscan u-shaped ceramic tile kitchen photo in New York with an undermount sink, recessed-panel cabinets, dark wood cabinets, granite countertops, multicolored backsplash, mosaic tile backsplash, black appliances and an island
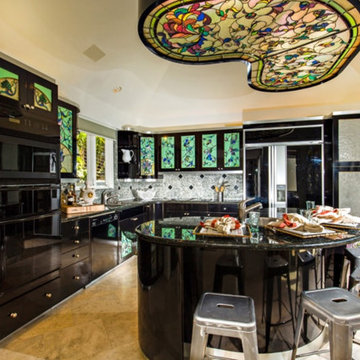
Inspiration for a large timeless l-shaped travertine floor and brown floor enclosed kitchen remodel in San Diego with glass-front cabinets, dark wood cabinets, granite countertops, multicolored backsplash, black appliances and an island
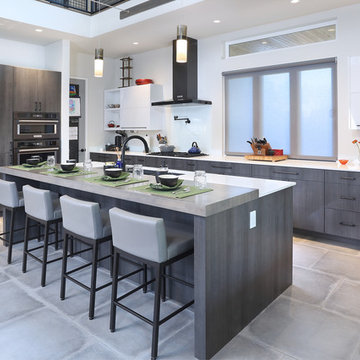
Large minimalist porcelain tile and gray floor open concept kitchen photo in Seattle with an undermount sink, flat-panel cabinets, dark wood cabinets, quartz countertops, white backsplash, glass tile backsplash, black appliances, an island and white countertops
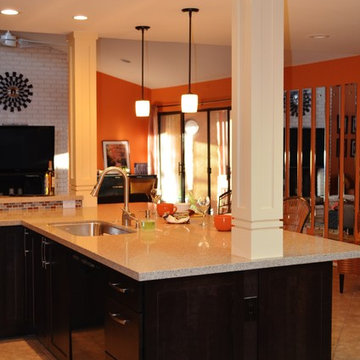
Mid-sized minimalist u-shaped travertine floor open concept kitchen photo in Phoenix with an undermount sink, recessed-panel cabinets, dark wood cabinets, multicolored backsplash, glass tile backsplash, black appliances, a peninsula and quartz countertops
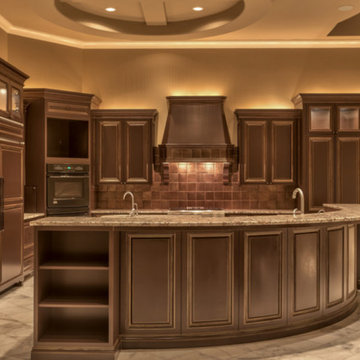
Home built by Arjay Builders Inc.
Custom Cabinets by Eurowood Cabinets, Inc.
Photo by Amoura Productions
Huge tuscan l-shaped marble floor open concept kitchen photo in Omaha with an undermount sink, recessed-panel cabinets, dark wood cabinets, granite countertops, black appliances and two islands
Huge tuscan l-shaped marble floor open concept kitchen photo in Omaha with an undermount sink, recessed-panel cabinets, dark wood cabinets, granite countertops, black appliances and two islands
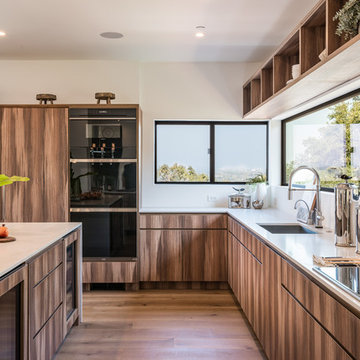
Open concept kitchen - large contemporary l-shaped dark wood floor open concept kitchen idea in Los Angeles with an undermount sink, flat-panel cabinets, dark wood cabinets, black appliances, an island and beige countertops
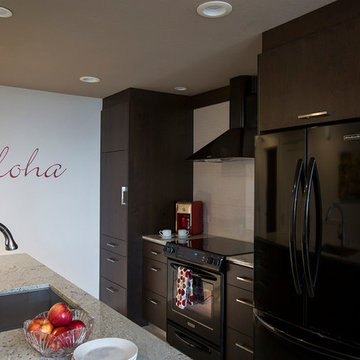
Maui vacation rental condo features an open and contemporary kitchen with European style cabinetry. Efficient use of drawers provides an easy to access cooking experience. The pantry cabinet maximizes storage and hides the microwave. KitchenAid Architect Series II black appliances compliment the cabinetry instead of contrasting it (and they are easy to maintain). Custom granite counter with flat-polish edge and aluminum detail yields a European flair.
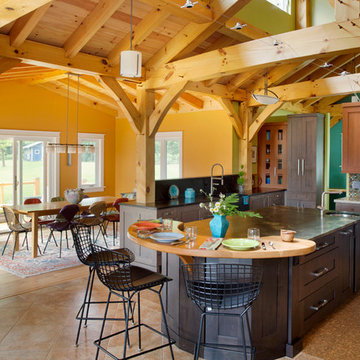
Eric Roth
Example of a mid-sized transitional l-shaped cork floor eat-in kitchen design in Jacksonville with a single-bowl sink, recessed-panel cabinets, dark wood cabinets, multicolored backsplash, black appliances and an island
Example of a mid-sized transitional l-shaped cork floor eat-in kitchen design in Jacksonville with a single-bowl sink, recessed-panel cabinets, dark wood cabinets, multicolored backsplash, black appliances and an island
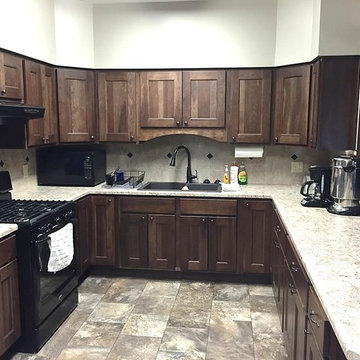
Custom Cupboards Cabinetry; Hickory wood with a "Calico" stain; Door style: 90100-65; Drawer Style: Slab-65; Hinge: 1/2" overlay; Guide: Standard
Door Hardware: Knobs #SZCL8-ORB
Drawer Hardware: Knobs #SZCL9-ORB
Countertops are Postform Laminate; Color: Wilsonart #4929-38 “Bordeaux Juperana”; Edge: Tempo with integral backsplash; Sink is a drop-in (by others)
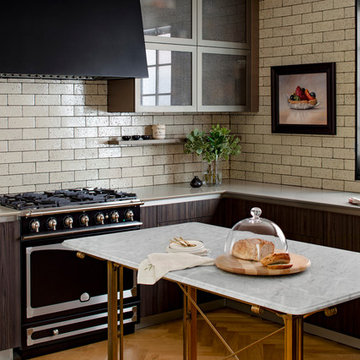
Snaidero WAY kitchen in New York Elm Matrix, Coffee High Gloss Lacquer, and Bronze Glass with Pewter Frame
Architect: Christian Zapatka Architect, PLLC
Photographer: Jennifer Hughes
Kitchen with Dark Wood Cabinets and Black Appliances Ideas
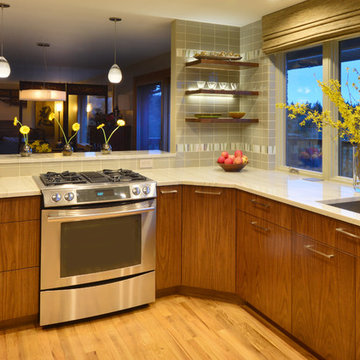
The new "window wall" opens the Westerly view to the Puget Sound and the Olympic Mountains. Mid-century frameless custom walnut cabinets were selected to contrast and complement the natural wood floors.
Krogstad Photography-Judith Wright Design
4





