Kitchen with Dark Wood Cabinets and Black Appliances Ideas
Refine by:
Budget
Sort by:Popular Today
121 - 140 of 5,507 photos
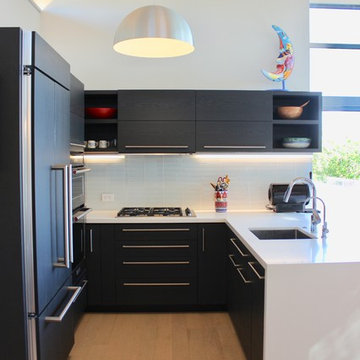
The compact kitchen occupies one corner of the great room of the accessory unit. Black stainless steel ovens and a black wood paneled refrigerator blend into the cabinetry. Glass tile forms the backsplash at the white quartz counter (Caesarstone).
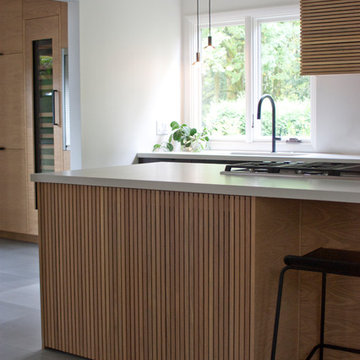
Mid-sized mid-century modern single-wall porcelain tile and gray floor eat-in kitchen photo in Portland with an undermount sink, flat-panel cabinets, dark wood cabinets, quartz countertops, white backsplash, black appliances and an island
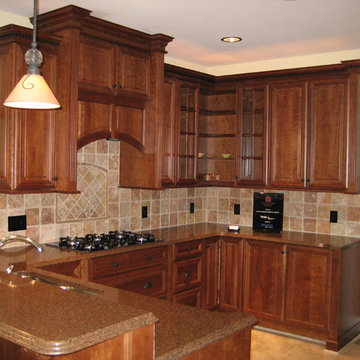
Stephanie Ford graystonehomesinc.net
Inspiration for a mid-sized timeless u-shaped laminate floor and beige floor enclosed kitchen remodel in DC Metro with an undermount sink, raised-panel cabinets, dark wood cabinets, granite countertops, beige backsplash, ceramic backsplash, black appliances, a peninsula and brown countertops
Inspiration for a mid-sized timeless u-shaped laminate floor and beige floor enclosed kitchen remodel in DC Metro with an undermount sink, raised-panel cabinets, dark wood cabinets, granite countertops, beige backsplash, ceramic backsplash, black appliances, a peninsula and brown countertops

World Renowned Architecture Firm Fratantoni Design created this beautiful home! They design home plans for families all over the world in any size and style. They also have in-house Interior Designer Firm Fratantoni Interior Designers and world class Luxury Home Building Firm Fratantoni Luxury Estates! Hire one or all three companies to design and build and or remodel your home!
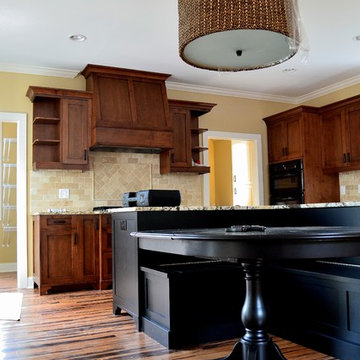
Built in banquette seating is part of the L-shaped island
Southgate Residential
Inspiration for a mid-sized eclectic l-shaped bamboo floor open concept kitchen remodel in Other with an undermount sink, flat-panel cabinets, dark wood cabinets, granite countertops, beige backsplash, black appliances and an island
Inspiration for a mid-sized eclectic l-shaped bamboo floor open concept kitchen remodel in Other with an undermount sink, flat-panel cabinets, dark wood cabinets, granite countertops, beige backsplash, black appliances and an island
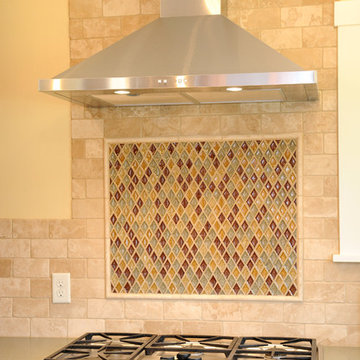
Stove with stainless steel hood and tile back splash.
Example of a minimalist ceramic tile enclosed kitchen design in Other with an undermount sink, recessed-panel cabinets, dark wood cabinets, quartzite countertops, beige backsplash, ceramic backsplash, black appliances and an island
Example of a minimalist ceramic tile enclosed kitchen design in Other with an undermount sink, recessed-panel cabinets, dark wood cabinets, quartzite countertops, beige backsplash, ceramic backsplash, black appliances and an island
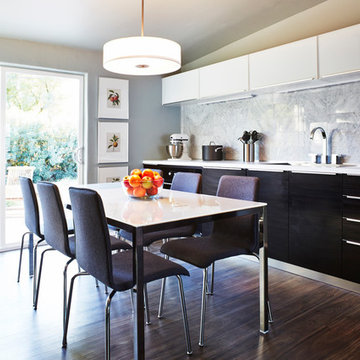
This remodel took this 1950s Arcadia neighborhood bungalow back to its mid-century modern roots while providing the owners with a brand new modern kitchen and spacious great room. By using insulated horizontal metal siding, and large expanses of glass this low slung desert home stays both cool and bright.
In this image, the eat-in galley style kitchen is composed of dark wenge lower cabinets and glass upper cabinets with matching brushed nickel drawer pulls, and a book matched cararra marble tile backsplash. A flat glass cooktop, build in oven, and hidden dishwasher are seamlessly integrated into the clean lines of the kitchen. The large glass and chrome dining table is set in the center and illuminated by a large modern pendant.
Photography by Dayvid Lemmon
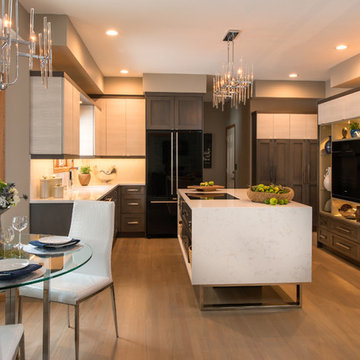
Inspiration for a mid-sized transitional u-shaped medium tone wood floor and brown floor enclosed kitchen remodel in Minneapolis with an undermount sink, recessed-panel cabinets, quartz countertops, white backsplash, marble backsplash, black appliances, an island, white countertops and dark wood cabinets
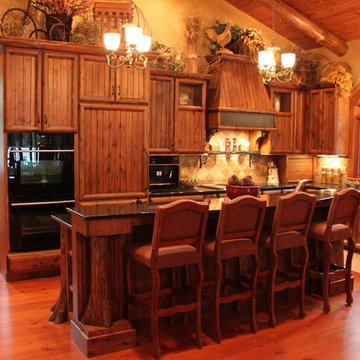
Example of a large mountain style l-shaped dark wood floor eat-in kitchen design in Minneapolis with an undermount sink, recessed-panel cabinets, dark wood cabinets, quartz countertops, beige backsplash, stone tile backsplash, black appliances and an island
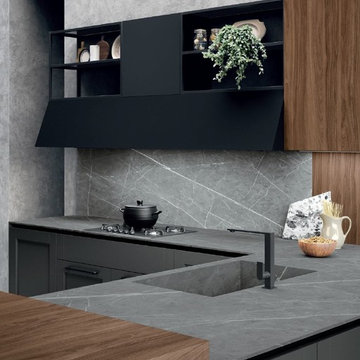
custom kitchen cabinets, European cabinets, high-end cabinetry, contemporary kitchen, modern kitchen design, luxury kitchen cabinets, custom cabinetry, San Francisco cabinets, transitional design, kitchen island, kitchen pantry, kitchen remodeling, made in Italy, Italian cabinetry
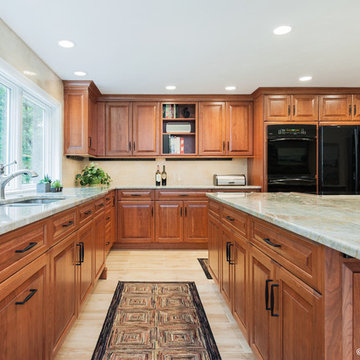
Example of a large classic l-shaped porcelain tile eat-in kitchen design in Boston with a double-bowl sink, shaker cabinets, dark wood cabinets, quartzite countertops, beige backsplash, stone tile backsplash, black appliances and an island
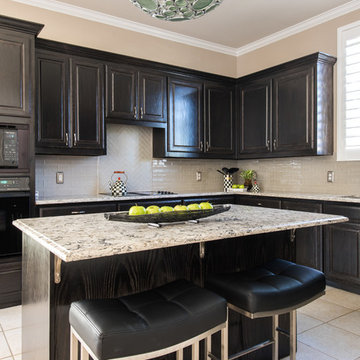
Large transitional u-shaped porcelain tile and beige floor open concept kitchen photo in Dallas with a double-bowl sink, raised-panel cabinets, dark wood cabinets, quartz countertops, beige backsplash, glass tile backsplash, black appliances, an island and multicolored countertops
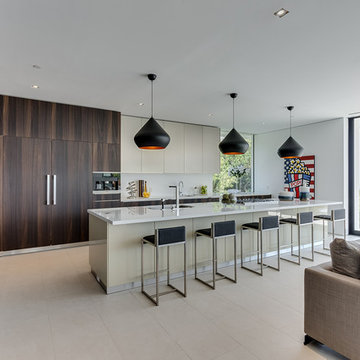
Project Type: Interior & Cabinetry Design
Year Designed: 2016
Location: Beverly Hills, California, USA
Size: 7,500 square feet
Construction Budget: $5,000,000
Status: Built
CREDITS:
Designer of Interior Built-In Work: Archillusion Design, MEF Inc, LA Modern Kitchen.
Architect: X-Ten Architecture
Interior Cabinets: Miton Kitchens Italy, LA Modern Kitchen
Photographer: Katya Grozovskaya
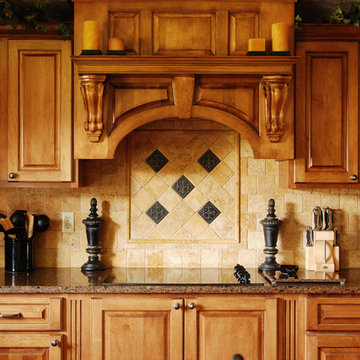
Example of a mid-sized classic l-shaped dark wood floor and brown floor eat-in kitchen design in New York with a double-bowl sink, raised-panel cabinets, dark wood cabinets, granite countertops, beige backsplash, ceramic backsplash, black appliances and an island
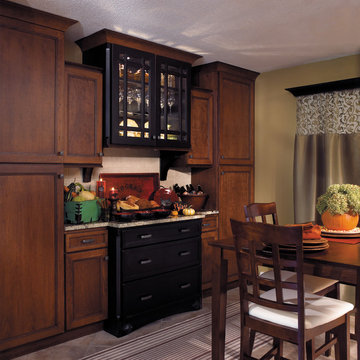
This kitchen went from blah to fabulous. It was created using StarMark Cabinetry's Corona door style in Cherry finished in a cabinet color called Nutmeg with Ebony glaze. It's accented with cabinets created from the Corona door style in Cherry finished in Bordeaux. Some doors have mullions. The pattern is called Prairie. Accented with Wright Onlays, Wright Corbels, Wright Posts, Prairie Mullion doors and Large Cove Crown Molding.
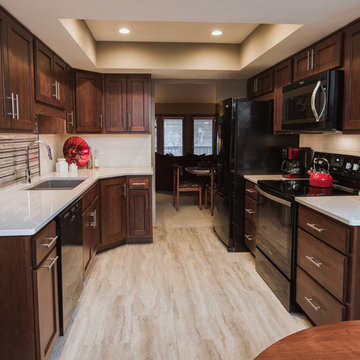
Eat-in kitchen - small traditional galley laminate floor and beige floor eat-in kitchen idea in Other with a drop-in sink, recessed-panel cabinets, dark wood cabinets, granite countertops, white backsplash, subway tile backsplash, black appliances and no island
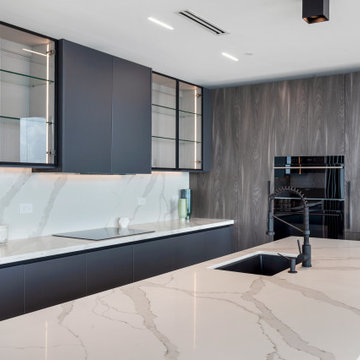
Open concept kitchen - large modern u-shaped marble floor and white floor open concept kitchen idea in Other with an undermount sink, flat-panel cabinets, dark wood cabinets, quartz countertops, white backsplash, quartz backsplash, black appliances, an island and white countertops
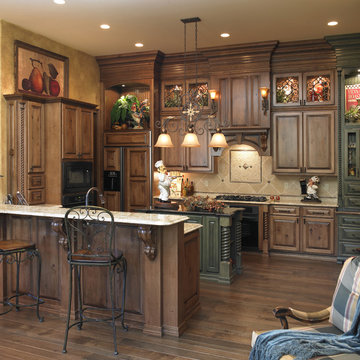
Mid-sized elegant u-shaped dark wood floor eat-in kitchen photo in Boston with beaded inset cabinets, dark wood cabinets, granite countertops, beige backsplash, ceramic backsplash, black appliances and an island
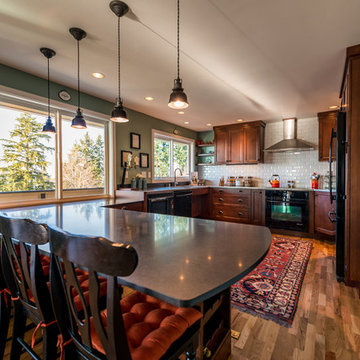
The split level granite and stainless-steel countertop was designed to allow for seated dining while keeping the food-preparation counters at standard height.
Photos by Aleksandr Akinshev
Kitchen with Dark Wood Cabinets and Black Appliances Ideas
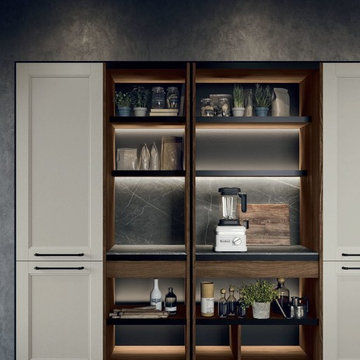
The classic Miton Talia line in Oak, reimagined for 2019.
Large transitional l-shaped concrete floor and gray floor kitchen pantry photo in San Francisco with a drop-in sink, shaker cabinets, dark wood cabinets, marble countertops, black appliances and multicolored countertops
Large transitional l-shaped concrete floor and gray floor kitchen pantry photo in San Francisco with a drop-in sink, shaker cabinets, dark wood cabinets, marble countertops, black appliances and multicolored countertops
7





