Kitchen with Dark Wood Cabinets and Black Appliances Ideas
Refine by:
Budget
Sort by:Popular Today
101 - 120 of 5,507 photos
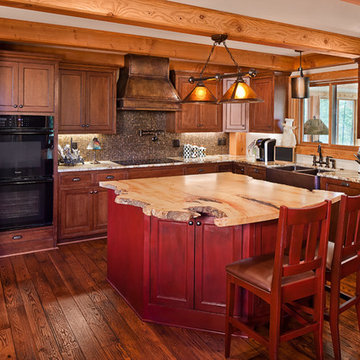
Timber beams extend over the kitchen, which includes a live edge wood slab as the island countertop.
Photo Credit: Lassiter Photography
Inspiration for a craftsman l-shaped dark wood floor kitchen remodel in Other with a double-bowl sink, black appliances, an island, shaker cabinets, dark wood cabinets, wood countertops, metallic backsplash and glass tile backsplash
Inspiration for a craftsman l-shaped dark wood floor kitchen remodel in Other with a double-bowl sink, black appliances, an island, shaker cabinets, dark wood cabinets, wood countertops, metallic backsplash and glass tile backsplash
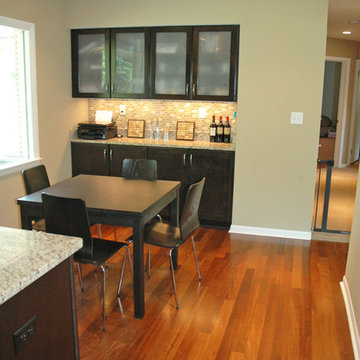
This home located in Thiensville, Wisconsin was an original 1950's ranch with three bedrooms and one and one half baths. The remodel consisted of all new finishes throughout with a new kitchen matching the existing kitchen layout. The main bath was completely remodeled with new fixtures and finishes using the existing cabinetry. The original half bath was converted into a full bath by using an adjoining closet for more space. The new bathroom consists of new custom shower, fixtures and cabinets. This project is a good example of how to fix up an outdated house with a low budget.
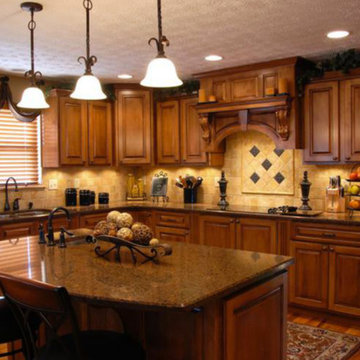
Mid-sized elegant l-shaped dark wood floor eat-in kitchen photo in San Francisco with a double-bowl sink, raised-panel cabinets, dark wood cabinets, granite countertops, beige backsplash, ceramic backsplash, black appliances and an island
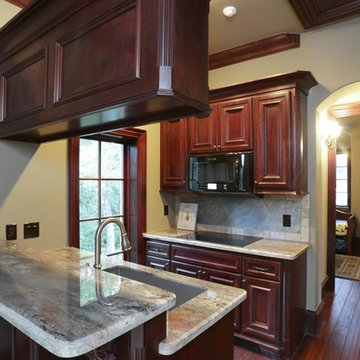
HAR listing 9676247
Stately old-world European-inspired custom estate on 1.10 park-like acres just completed in Hunters Creek. Private & gated 125 foot driveway leads to architectural masterpiece. Master suites on 1st and 2nd floor, game room, home theater, full quarters, 1,000+ bottle climate controlled wine room, elevator, generator ready, pool, spa, hot tub, large covered porches & arbor, outdoor kitchen w/ pizza oven, stone circular driveway, custom carved stone fireplace mantels, planters and fountain.
Call 281-252-6100 for more information about this home.
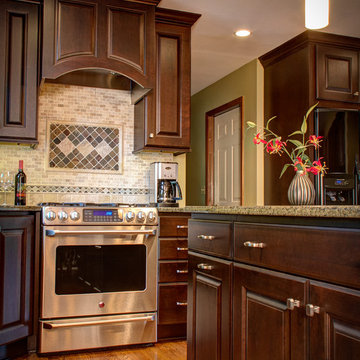
Dark mocha cherry cabinets were a bold choice for this traditional Naperville couple, but they couldn't be happier with the results! The cabinets offer great contrast with the light travertine backsplash. And the slate accents in the backsplash compliment the Tunas Green granite counters while drawing attention to the beautiful wood hood. A lovely wine storage center with decorative glass upper cabinets sits where an old and rarely used built-in desk was. A closet pantry is replaced by a much more efficient pantry cabinet with plenty of roll trays for easily accessible storage. Added task and decorative lighting serve as a final touch to this beautifully renovated Naperville kitchen.
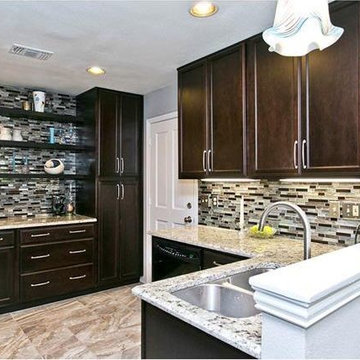
AFTER: We eliminated a very congested corner by replacing an architectural broom closet & pantry closet with cabinetry style pantry that housed deep rollouts trays. We increased the storage capacity & function of the pantry PLUS we doubled her counterspace.
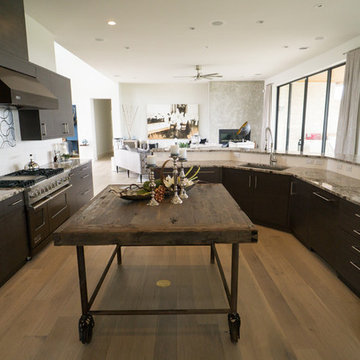
Natural wood elements we're used throughout this home, including the massive kitchen.
Example of a large trendy u-shaped medium tone wood floor open concept kitchen design in Austin with an undermount sink, flat-panel cabinets, dark wood cabinets, granite countertops, white backsplash, ceramic backsplash, black appliances and an island
Example of a large trendy u-shaped medium tone wood floor open concept kitchen design in Austin with an undermount sink, flat-panel cabinets, dark wood cabinets, granite countertops, white backsplash, ceramic backsplash, black appliances and an island
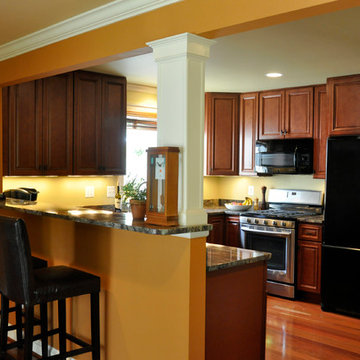
Example of a mid-sized transitional u-shaped medium tone wood floor eat-in kitchen design in DC Metro with an undermount sink, raised-panel cabinets, dark wood cabinets, granite countertops, black appliances and a peninsula
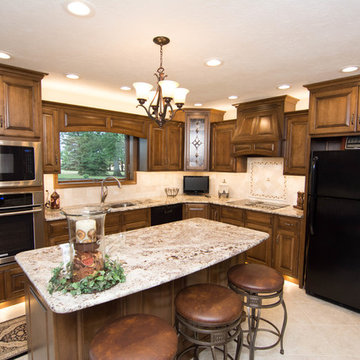
Eat-in kitchen - mid-sized cottage l-shaped porcelain tile eat-in kitchen idea in Other with a double-bowl sink, raised-panel cabinets, dark wood cabinets, quartzite countertops, white backsplash, ceramic backsplash, black appliances and an island
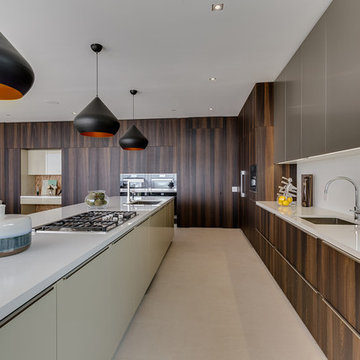
Project Type: Interior & Cabinetry Design
Year Designed: 2016
Location: Beverly Hills, California, USA
Size: 7,500 square feet
Construction Budget: $5,000,000
Status: Built
CREDITS:
Designer of Interior Built-In Work: Archillusion Design, MEF Inc, LA Modern Kitchen.
Architect: X-Ten Architecture
Interior Cabinets: Miton Kitchens Italy, LA Modern Kitchen
Photographer: Katya Grozovskaya
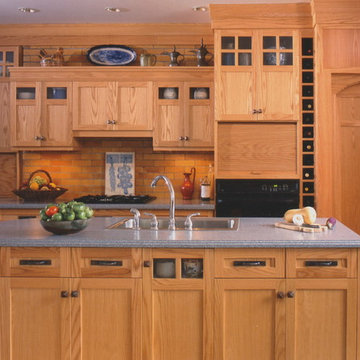
The cabinetry design blends with the style of the house, a large Arts and Crafts style home on the shores of Long Island Sound. The brick backsplash is actually the backside of the fireplace. The arched door at the right opens into a pantry built under the stairs to the second floor.
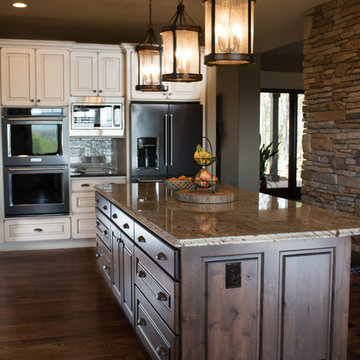
Sole Design Cabinetry for the KITCHEN PERIMETER Jackson Door Style Painted Ivory with Lite Chocolate Glaze and Lite Rub Thru
Jackson Door Style in Rustic Alder Stained Walnut with Black Glaze for the ISLAND
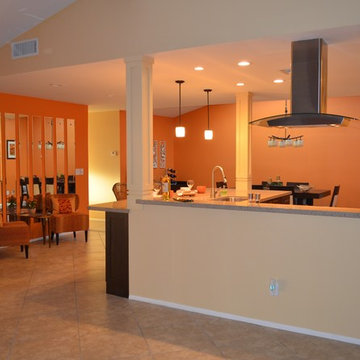
Before, this large wall blocked the view through the kitchen. Now the homeowner and her guests enjoy a wide open view from the dining room, through the kitchen, and into the living room.
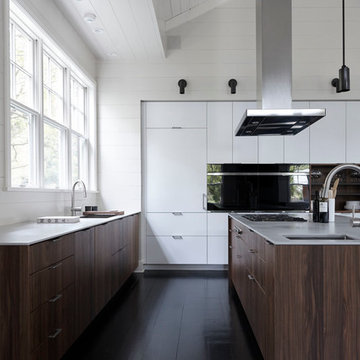
Henrybuilt
Eat-in kitchen - mid-sized transitional l-shaped dark wood floor eat-in kitchen idea in New York with an undermount sink, flat-panel cabinets, dark wood cabinets, black appliances and an island
Eat-in kitchen - mid-sized transitional l-shaped dark wood floor eat-in kitchen idea in New York with an undermount sink, flat-panel cabinets, dark wood cabinets, black appliances and an island
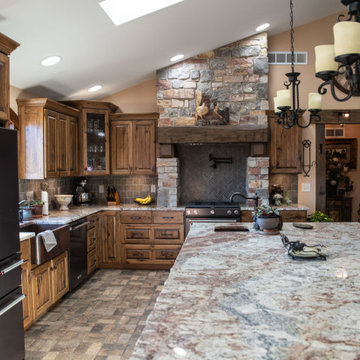
A custom kitchen in Rustic Hickory with a Distressed Painted Alder Island. Rich wood tones pair nicely with the lovely view of the woods and creek out the kitchen windows. The island draws your attention without distracting from the overall beauty of the home and setting.
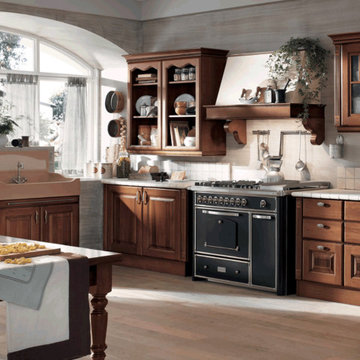
Eat-in kitchen - mid-sized traditional single-wall light wood floor eat-in kitchen idea in DC Metro with an integrated sink, raised-panel cabinets, dark wood cabinets, tile countertops, beige backsplash, stone tile backsplash and black appliances
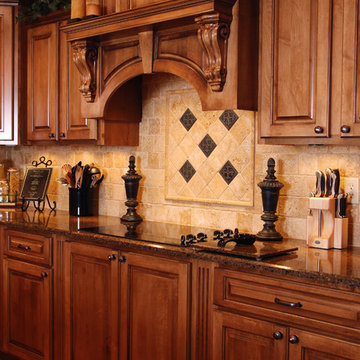
Eat-in kitchen - mid-sized traditional l-shaped dark wood floor and brown floor eat-in kitchen idea in New York with a double-bowl sink, raised-panel cabinets, dark wood cabinets, granite countertops, beige backsplash, ceramic backsplash, black appliances and an island
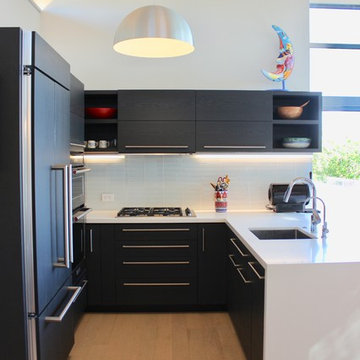
The compact kitchen occupies one corner of the great room of the accessory unit. Black stainless steel ovens and a black wood paneled refrigerator blend into the cabinetry. Glass tile forms the backsplash at the white quartz counter (Caesarstone).
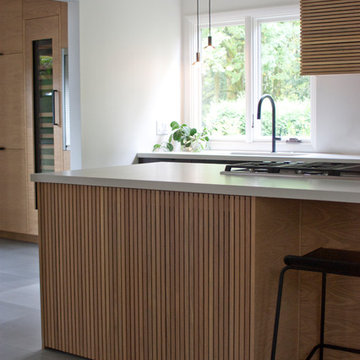
Mid-sized mid-century modern single-wall porcelain tile and gray floor eat-in kitchen photo in Portland with an undermount sink, flat-panel cabinets, dark wood cabinets, quartz countertops, white backsplash, black appliances and an island
Kitchen with Dark Wood Cabinets and Black Appliances Ideas

World Renowned Architecture Firm Fratantoni Design created this beautiful home! They design home plans for families all over the world in any size and style. They also have in-house Interior Designer Firm Fratantoni Interior Designers and world class Luxury Home Building Firm Fratantoni Luxury Estates! Hire one or all three companies to design and build and or remodel your home!
6





