Kitchen with Dark Wood Cabinets and Black Appliances Ideas
Refine by:
Budget
Sort by:Popular Today
141 - 160 of 5,507 photos
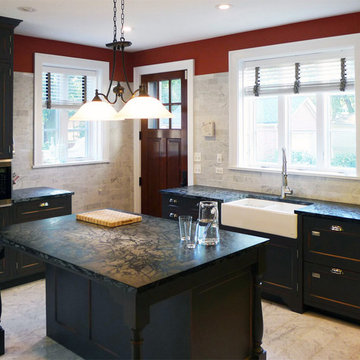
Example of a mid-sized classic u-shaped limestone floor enclosed kitchen design in Chicago with a farmhouse sink, recessed-panel cabinets, dark wood cabinets, soapstone countertops, yellow backsplash, stone tile backsplash, black appliances and an island
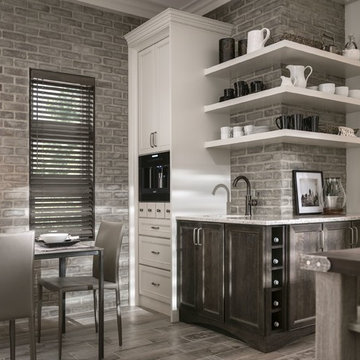
Small transitional light wood floor and brown floor eat-in kitchen photo in San Francisco with an undermount sink, recessed-panel cabinets, dark wood cabinets, brick backsplash and black appliances
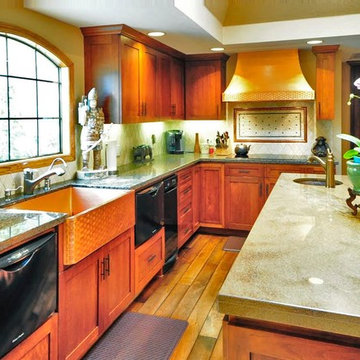
Mid-sized arts and crafts u-shaped dark wood floor and brown floor eat-in kitchen photo in Los Angeles with a farmhouse sink, shaker cabinets, dark wood cabinets, granite countertops, beige backsplash, ceramic backsplash, black appliances and an island
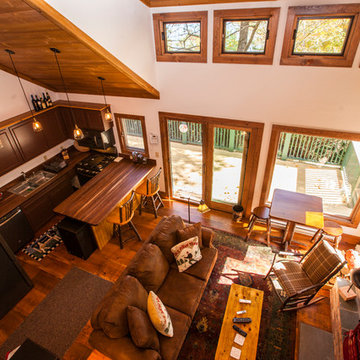
Kitchen, Living Room
Example of a mid-sized mountain style u-shaped medium tone wood floor open concept kitchen design in Boston with a double-bowl sink, flat-panel cabinets, dark wood cabinets, wood countertops, white backsplash, black appliances and a peninsula
Example of a mid-sized mountain style u-shaped medium tone wood floor open concept kitchen design in Boston with a double-bowl sink, flat-panel cabinets, dark wood cabinets, wood countertops, white backsplash, black appliances and a peninsula
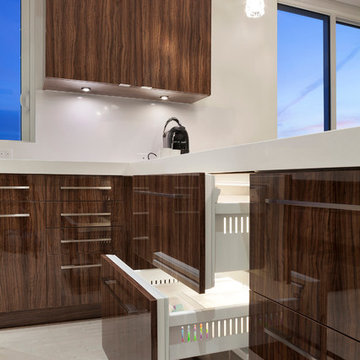
Ed Butera | ibi Designs
Example of a large trendy l-shaped ceramic tile and beige floor enclosed kitchen design in Miami with flat-panel cabinets, dark wood cabinets, solid surface countertops, black appliances, no island and white countertops
Example of a large trendy l-shaped ceramic tile and beige floor enclosed kitchen design in Miami with flat-panel cabinets, dark wood cabinets, solid surface countertops, black appliances, no island and white countertops
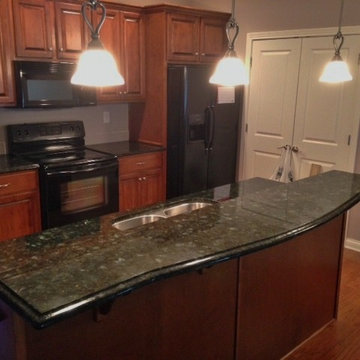
Josh Barnes
Inspiration for a timeless galley open concept kitchen remodel in Louisville with an undermount sink, raised-panel cabinets, dark wood cabinets, granite countertops, gray backsplash and black appliances
Inspiration for a timeless galley open concept kitchen remodel in Louisville with an undermount sink, raised-panel cabinets, dark wood cabinets, granite countertops, gray backsplash and black appliances
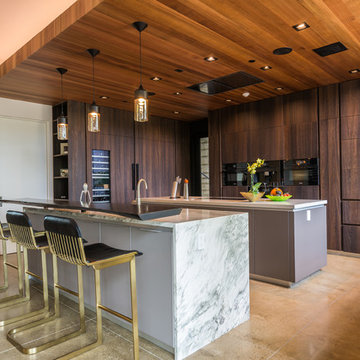
Cristopher Nolasco
Inspiration for a mid-sized contemporary galley concrete floor eat-in kitchen remodel in Los Angeles with an undermount sink, flat-panel cabinets, dark wood cabinets, granite countertops, beige backsplash, black appliances and two islands
Inspiration for a mid-sized contemporary galley concrete floor eat-in kitchen remodel in Los Angeles with an undermount sink, flat-panel cabinets, dark wood cabinets, granite countertops, beige backsplash, black appliances and two islands
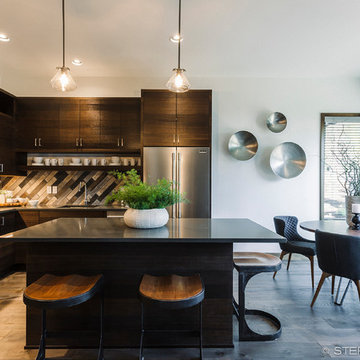
Stephen Tamiesie
Example of a huge trendy l-shaped dark wood floor eat-in kitchen design in Portland with a drop-in sink, flat-panel cabinets, dark wood cabinets, gray backsplash, stone tile backsplash, black appliances and an island
Example of a huge trendy l-shaped dark wood floor eat-in kitchen design in Portland with a drop-in sink, flat-panel cabinets, dark wood cabinets, gray backsplash, stone tile backsplash, black appliances and an island
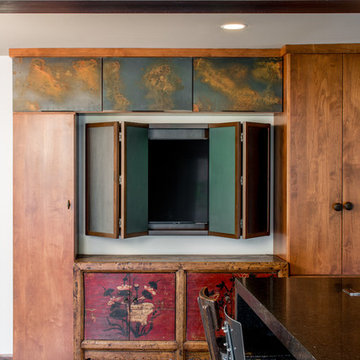
"Brandon Stengel - www.farmkidstudios.com”
Example of a large minimalist l-shaped concrete floor eat-in kitchen design in Minneapolis with a double-bowl sink, glass-front cabinets, gray backsplash, black appliances, an island, dark wood cabinets, granite countertops and stone tile backsplash
Example of a large minimalist l-shaped concrete floor eat-in kitchen design in Minneapolis with a double-bowl sink, glass-front cabinets, gray backsplash, black appliances, an island, dark wood cabinets, granite countertops and stone tile backsplash
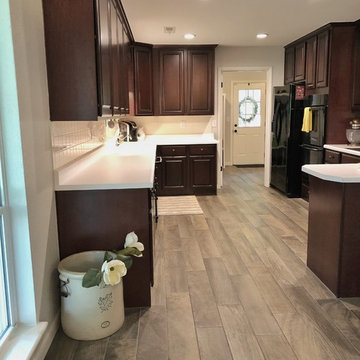
Mid-sized cottage u-shaped medium tone wood floor and brown floor eat-in kitchen photo in Other with an undermount sink, raised-panel cabinets, dark wood cabinets, quartz countertops, white backsplash, ceramic backsplash, black appliances, a peninsula and white countertops
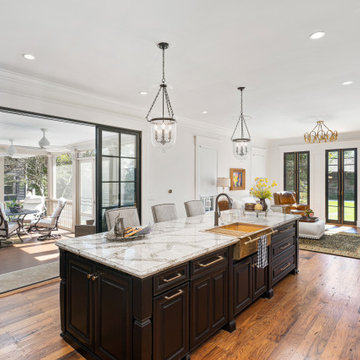
Dave Fox Design Build Remodelers, Columbus, Ohio, 2022 Regional CotY Award Winner, Residential Historical Renovation/ Restoration $250,000 and Over
Open concept kitchen - mid-sized traditional u-shaped medium tone wood floor open concept kitchen idea in Columbus with a farmhouse sink, raised-panel cabinets, dark wood cabinets, blue backsplash, black appliances, an island and multicolored countertops
Open concept kitchen - mid-sized traditional u-shaped medium tone wood floor open concept kitchen idea in Columbus with a farmhouse sink, raised-panel cabinets, dark wood cabinets, blue backsplash, black appliances, an island and multicolored countertops
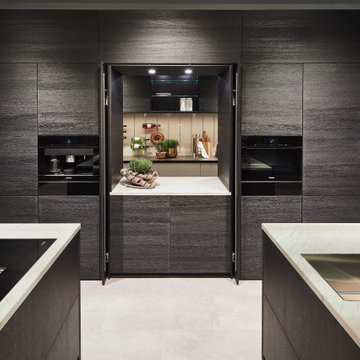
Dark brushed oak, horizontal grain, with integrated Library and Island concept
Inspiration for a mid-sized modern u-shaped laminate floor and gray floor open concept kitchen remodel in Miami with an undermount sink, flat-panel cabinets, dark wood cabinets, concrete countertops, black appliances, an island and gray countertops
Inspiration for a mid-sized modern u-shaped laminate floor and gray floor open concept kitchen remodel in Miami with an undermount sink, flat-panel cabinets, dark wood cabinets, concrete countertops, black appliances, an island and gray countertops
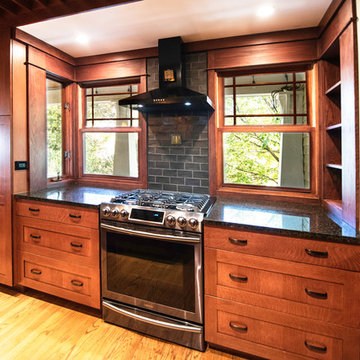
Matt Adema
Large arts and crafts l-shaped medium tone wood floor and brown floor eat-in kitchen photo in Chicago with a double-bowl sink, shaker cabinets, dark wood cabinets, granite countertops, green backsplash, ceramic backsplash, black appliances, an island and black countertops
Large arts and crafts l-shaped medium tone wood floor and brown floor eat-in kitchen photo in Chicago with a double-bowl sink, shaker cabinets, dark wood cabinets, granite countertops, green backsplash, ceramic backsplash, black appliances, an island and black countertops
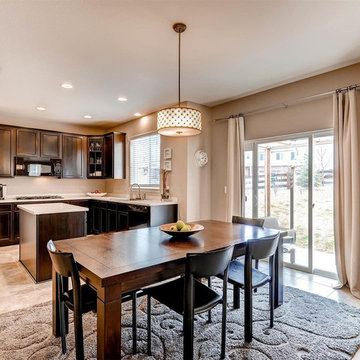
Example of a mid-sized transitional u-shaped ceramic tile and beige floor eat-in kitchen design in Denver with a single-bowl sink, shaker cabinets, dark wood cabinets, solid surface countertops, beige backsplash, black appliances and an island

Doors and drawer-heads stained Dark Lager contrast with black face-frames for a dramatic look. The gray quartz counter is extended full height at the back splash.
A bank of floor to ceiling cabinets separates the dining area from the kitchen, confining the space in both rooms. Note the massive blank end of the cabinets – in desperation to reduce the scale of this monolith, the homeowners decorated it with a clock and small nick-knacks, but it didn’t help. This is not a welcoming entrance to the kitchen. On the dining side, there is a hutch (with mirrored back), which ostensibly could serve as a buffet, however it is inconvenient to the prep area of the kitchen as it is tucked behind the tall pantry cabinets. And on the opposite wall is a separate wet bar which could serve more conveniently with a more unified kitchen and dining space.
You would think that the large pantry cabinets would be a plus in a kitchen, however their placement and the deep fixed shelves belie any positive contribution.
The looming wall of cabinetry confines the space and is a claustrophobe’s nightmare. Then note the clutter and chaos of storing small food items (normally most of your daily supplies don’t come in giant bulk quantities and sizes) on deep fixed shelves. Nothing really fits and canned goods become lost behind cereal boxes while baking supplies are piled on top of the snacks!
The decision to remodel – the lady of the house wanted her kitchen to reflect the couples’ modern lifestyle. They are passionate people who love to entertain their friends and family – they need an open and accessible space that is both dramatic in bearing and easy to use on a daily basis.
San Luis Kitchen began design by helping the homeowners choose a style and color scheme for their kitchen. The decision was made – a slab style cabinet door in a “Dark Lager” stain on maple wood. Because the homeowners did not want handles on their cabinets, we used a face frame cabinet construction to allow for “finger-pull” opening of the doors and drawers. The face frame is colored black as a contrast to the doors for a bold finish. Dark gray engineered-quartz counters and full height backsplash complete the picture.
Kitchen layout and design is next. The sink remains at the corner window with the dishwasher moved to the left wall – giving space for a 36” range-top and dramatic 42” rectilinear hood. The refrigerator remains in place but is replaced with a black model. The cabinet above it is now 24” deep for a custom look and a built-in microwave/oven combo are placed to the right. Simple-line contemporary trim and uniform black and stainless modern appliances reinforce the linear aesthetic created by the doorstyle and face frame detailing.
In place of the pantry, San Luis Kitchen designed a true buffet – accessible from both kitchen and dining sides. The storage needs are met by upper cabinets, base corner swing-out shelves and drawers, and a tall (adjustable) roll-out shelf unit on the dining side. We added an end wall (with niches) and extended the cabinetry and counter beyond as a welcome to the kitchen. In the dining room glass doors for display items grace the buffet. The wet bar is now visually and functionally joined to the kitchen – matching cabinetry and the more open overall plan tie everything together as a whole.
Now in their new kitchen, the homeowners can prepare, serve, and enjoy a meal with their guests. The mosaic glass backsplash used at the bar adds pizzazz for fun gatherings and an evening’s entertainment.
Example of a small minimalist galley vinyl floor eat-in kitchen design in Kansas City with a drop-in sink, shaker cabinets, dark wood cabinets, laminate countertops, multicolored backsplash, glass tile backsplash, black appliances and no island
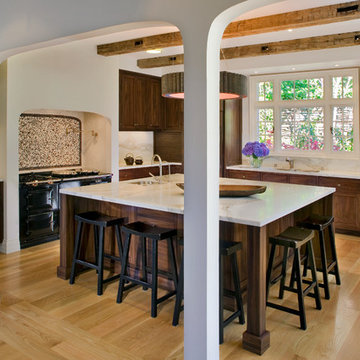
Open concept kitchen - large contemporary l-shaped light wood floor open concept kitchen idea in San Francisco with a double-bowl sink, beaded inset cabinets, dark wood cabinets, marble countertops, white backsplash, stone slab backsplash, black appliances and an island
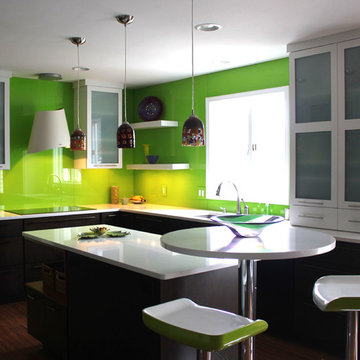
Minimalist u-shaped bamboo floor eat-in kitchen photo in Other with an undermount sink, flat-panel cabinets, dark wood cabinets, quartz countertops, green backsplash, glass sheet backsplash, black appliances and an island
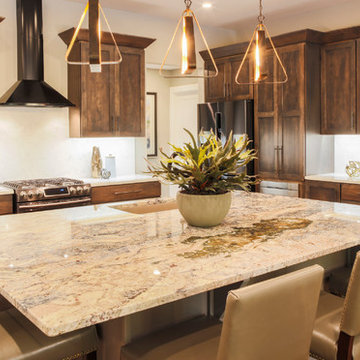
Island in Kitchen looking at the Range and Refrigerator Wall. Granite on the Island. Quartz on the surround and matching backsplash.
Inspiration for a mid-sized modern u-shaped medium tone wood floor eat-in kitchen remodel in New York with an undermount sink, shaker cabinets, dark wood cabinets, quartz countertops, white backsplash, black appliances and an island
Inspiration for a mid-sized modern u-shaped medium tone wood floor eat-in kitchen remodel in New York with an undermount sink, shaker cabinets, dark wood cabinets, quartz countertops, white backsplash, black appliances and an island
Kitchen with Dark Wood Cabinets and Black Appliances Ideas
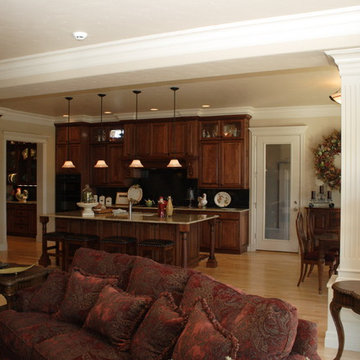
Open concept kitchen - mid-sized transitional light wood floor and beige floor open concept kitchen idea in Boise with a single-bowl sink, raised-panel cabinets, dark wood cabinets, granite countertops, black appliances and an island
8





