Kitchen with Dark Wood Cabinets and Blue Backsplash Ideas
Refine by:
Budget
Sort by:Popular Today
141 - 160 of 2,520 photos
Item 1 of 3
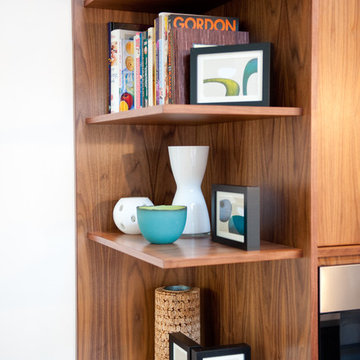
Custom walnut book shelves integrated into the kitchen cabinetry.
Example of a minimalist l-shaped eat-in kitchen design in Denver with an undermount sink, dark wood cabinets, quartz countertops, blue backsplash, glass sheet backsplash and stainless steel appliances
Example of a minimalist l-shaped eat-in kitchen design in Denver with an undermount sink, dark wood cabinets, quartz countertops, blue backsplash, glass sheet backsplash and stainless steel appliances
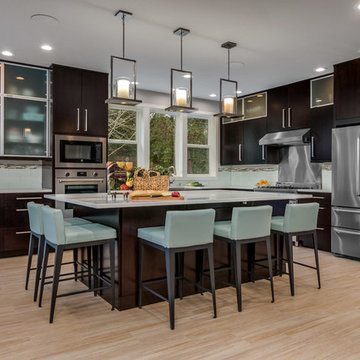
Photos: Josh Garretson
Contractor: Homeworks by Kelly
Interior Design: Claire Guest, Studio 212
Open concept kitchen - large contemporary l-shaped light wood floor open concept kitchen idea in Seattle with a single-bowl sink, flat-panel cabinets, dark wood cabinets, quartz countertops, blue backsplash, glass sheet backsplash, stainless steel appliances and an island
Open concept kitchen - large contemporary l-shaped light wood floor open concept kitchen idea in Seattle with a single-bowl sink, flat-panel cabinets, dark wood cabinets, quartz countertops, blue backsplash, glass sheet backsplash, stainless steel appliances and an island
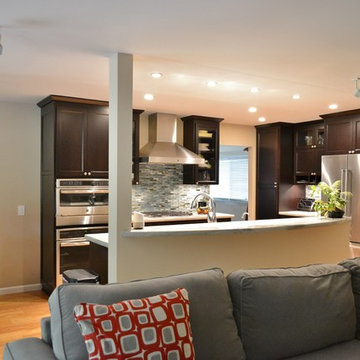
This kitchen in a small space lives large with some supporting walls removed. Glass uppers and glass tile backsplash sparkle while efficient storage keeps the open look uncluttered
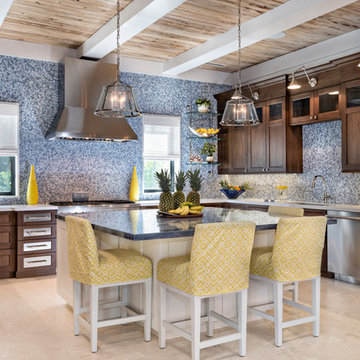
Inspiration for a coastal l-shaped beige floor kitchen remodel in Miami with recessed-panel cabinets, dark wood cabinets, blue backsplash, mosaic tile backsplash, an island and gray countertops
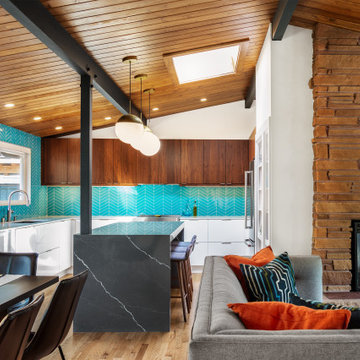
Photos by Tina Witherspoon.
Example of a large 1960s u-shaped light wood floor and wood ceiling open concept kitchen design in Seattle with an undermount sink, flat-panel cabinets, dark wood cabinets, quartz countertops, blue backsplash, ceramic backsplash, stainless steel appliances, an island and black countertops
Example of a large 1960s u-shaped light wood floor and wood ceiling open concept kitchen design in Seattle with an undermount sink, flat-panel cabinets, dark wood cabinets, quartz countertops, blue backsplash, ceramic backsplash, stainless steel appliances, an island and black countertops
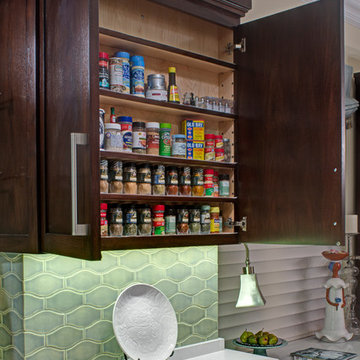
This was a tricky kitchen to design because of several bump outs. This bump out prohibited a deep cabinet so I designed a shallow spice cabinet.
Open concept kitchen - traditional u-shaped ceramic tile open concept kitchen idea in Baltimore with an undermount sink, dark wood cabinets, blue backsplash, ceramic backsplash, stainless steel appliances, an island, recessed-panel cabinets and granite countertops
Open concept kitchen - traditional u-shaped ceramic tile open concept kitchen idea in Baltimore with an undermount sink, dark wood cabinets, blue backsplash, ceramic backsplash, stainless steel appliances, an island, recessed-panel cabinets and granite countertops
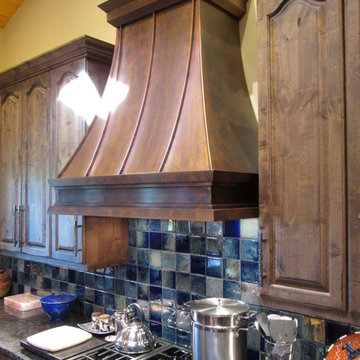
Range Hood # 34
Application: Wall Mount
Custom Dimensions: 42” W x 44” H x 24” D
Material: Copper
Finish: Custom mottled copper
Body: smooth; standing Seams
Border: double stepped border in custom mottled copper
Crown: Custom mottled copper angle stepped crown
Our homeowner wanted a custom mottled finish on her copper range hood, to complement the finish on her wood cabinets. We worked on several finishes before we arrived at a solution acceptable to the client, and it came out very well in this application.
Photos submitted by homeowner.
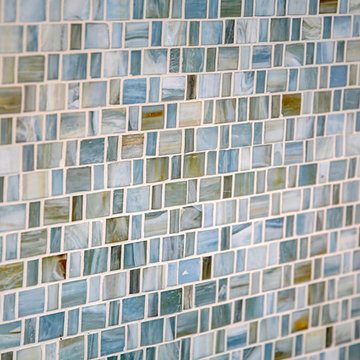
Great room with full re-design of kitchen and great room. New appliances, countertops, tile wood floors, new pendants, chandelier, new furniture, glass tile and all new hardware.
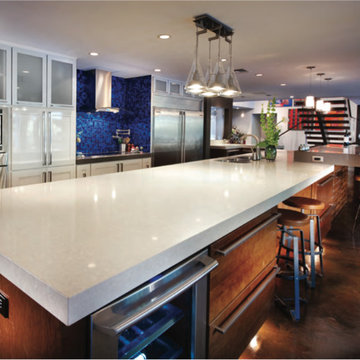
Dwayne signed every inch of the space from floating wood staircase to the nature-inspired bathroom, incorporating unique details and personal touches. The result is an exercise in design brilliance.
Photo by Craig Hildebrand
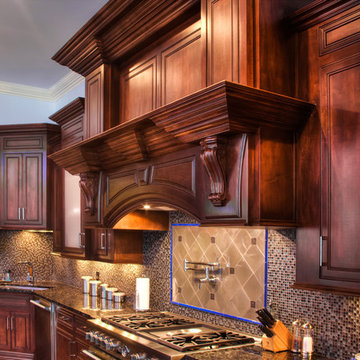
Todd Douglas Photography
Example of a large transitional u-shaped dark wood floor open concept kitchen design in Other with an island, raised-panel cabinets, dark wood cabinets, granite countertops, blue backsplash, stainless steel appliances, an undermount sink and mosaic tile backsplash
Example of a large transitional u-shaped dark wood floor open concept kitchen design in Other with an island, raised-panel cabinets, dark wood cabinets, granite countertops, blue backsplash, stainless steel appliances, an undermount sink and mosaic tile backsplash
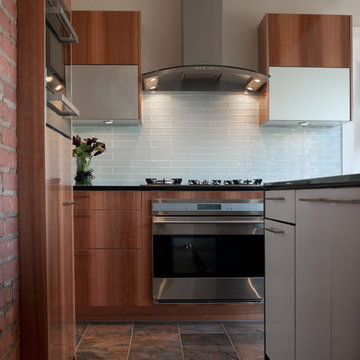
Large minimalist l-shaped slate floor enclosed kitchen photo in DC Metro with flat-panel cabinets, dark wood cabinets, quartz countertops, blue backsplash, ceramic backsplash, stainless steel appliances and an island
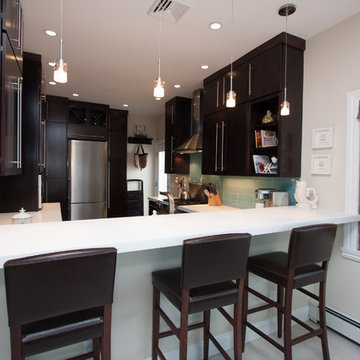
Selena Lopez
Kitchen pantry - small coastal u-shaped porcelain tile kitchen pantry idea in New York with an integrated sink, flat-panel cabinets, dark wood cabinets, solid surface countertops, blue backsplash, glass tile backsplash, stainless steel appliances and no island
Kitchen pantry - small coastal u-shaped porcelain tile kitchen pantry idea in New York with an integrated sink, flat-panel cabinets, dark wood cabinets, solid surface countertops, blue backsplash, glass tile backsplash, stainless steel appliances and no island
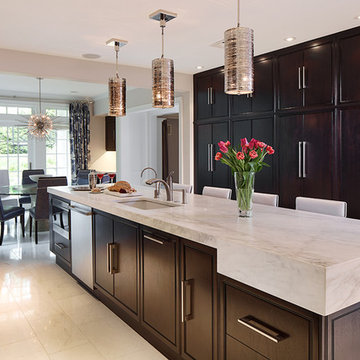
Phillip Ennis
Eat-in kitchen - large transitional galley porcelain tile eat-in kitchen idea in New York with a drop-in sink, beaded inset cabinets, dark wood cabinets, marble countertops, blue backsplash, mosaic tile backsplash, paneled appliances and an island
Eat-in kitchen - large transitional galley porcelain tile eat-in kitchen idea in New York with a drop-in sink, beaded inset cabinets, dark wood cabinets, marble countertops, blue backsplash, mosaic tile backsplash, paneled appliances and an island
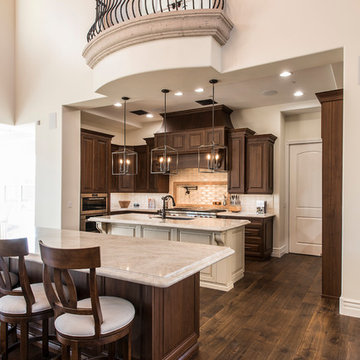
romantic balcony overlooks two tone double islands in this rustic traditional kitchen.
Photo courtesy: Scott Sandler Photographic
Eat-in kitchen - large traditional u-shaped dark wood floor and brown floor eat-in kitchen idea in Phoenix with a farmhouse sink, raised-panel cabinets, dark wood cabinets, granite countertops, blue backsplash, ceramic backsplash, paneled appliances, two islands and beige countertops
Eat-in kitchen - large traditional u-shaped dark wood floor and brown floor eat-in kitchen idea in Phoenix with a farmhouse sink, raised-panel cabinets, dark wood cabinets, granite countertops, blue backsplash, ceramic backsplash, paneled appliances, two islands and beige countertops
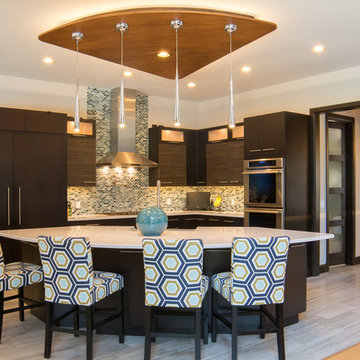
Large arts and crafts l-shaped vinyl floor and gray floor open concept kitchen photo in Oklahoma City with a farmhouse sink, flat-panel cabinets, dark wood cabinets, quartz countertops, blue backsplash, mosaic tile backsplash, stainless steel appliances and an island
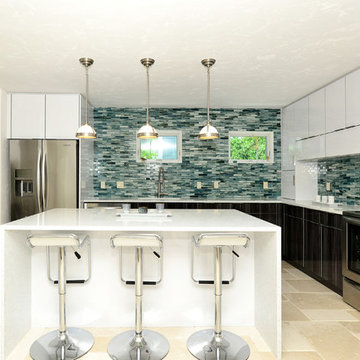
Joe Ungvarsky
Example of a mid-sized trendy u-shaped marble floor open concept kitchen design in Tampa with a drop-in sink, glass-front cabinets, dark wood cabinets, quartzite countertops, blue backsplash, glass tile backsplash, stainless steel appliances and an island
Example of a mid-sized trendy u-shaped marble floor open concept kitchen design in Tampa with a drop-in sink, glass-front cabinets, dark wood cabinets, quartzite countertops, blue backsplash, glass tile backsplash, stainless steel appliances and an island
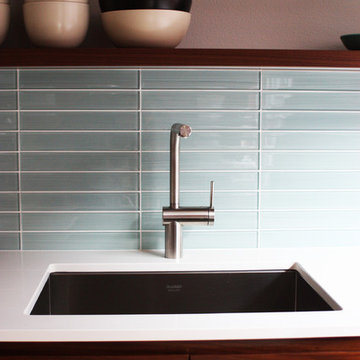
Bright Designlab
Inspiration for a mid-sized modern l-shaped light wood floor eat-in kitchen remodel in Portland with an undermount sink, flat-panel cabinets, dark wood cabinets, quartz countertops, blue backsplash, glass tile backsplash, stainless steel appliances and a peninsula
Inspiration for a mid-sized modern l-shaped light wood floor eat-in kitchen remodel in Portland with an undermount sink, flat-panel cabinets, dark wood cabinets, quartz countertops, blue backsplash, glass tile backsplash, stainless steel appliances and a peninsula
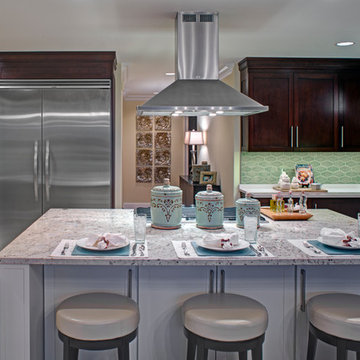
My client fell in love with the backsplash tile because it reminded her of water. The perimeter countertops are silestone and the island is granite.
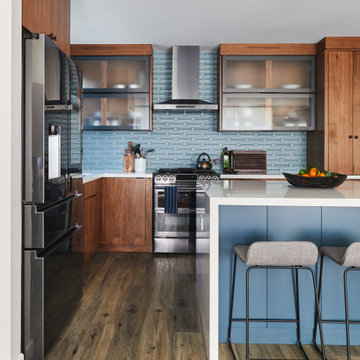
The kitchen is open and located next to the living room. As the warm tones are spread throughout the living space it was a must to compliment the space by adding cool blues on the island and backsplash. Some other elements to pay attention to are the white quartz countertops, flat front walnut cabinets, and black fixtures / hardware.
Kitchen with Dark Wood Cabinets and Blue Backsplash Ideas
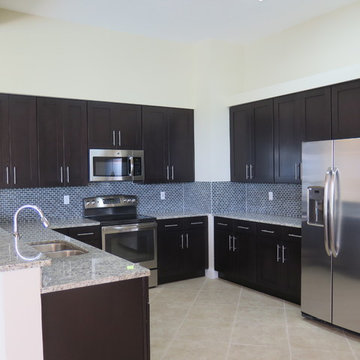
Eat-in kitchen - large modern u-shaped marble floor eat-in kitchen idea in Miami with an undermount sink, shaker cabinets, dark wood cabinets, granite countertops, blue backsplash, glass tile backsplash, stainless steel appliances and an island
8





