Kitchen with Dark Wood Cabinets and Blue Backsplash Ideas
Refine by:
Budget
Sort by:Popular Today
101 - 120 of 2,520 photos
Item 1 of 3
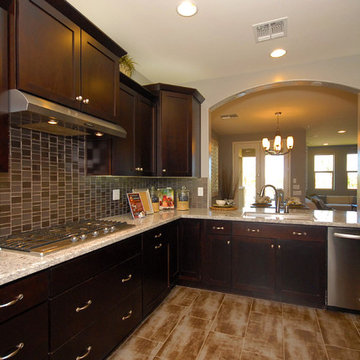
Mid-sized elegant l-shaped ceramic tile enclosed kitchen photo in Phoenix with a drop-in sink, raised-panel cabinets, dark wood cabinets, granite countertops, blue backsplash and stainless steel appliances
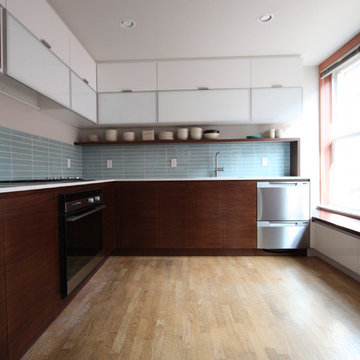
Bright Designlab
Inspiration for a mid-sized modern l-shaped light wood floor eat-in kitchen remodel in Portland with an undermount sink, flat-panel cabinets, dark wood cabinets, quartz countertops, blue backsplash, glass tile backsplash, stainless steel appliances and a peninsula
Inspiration for a mid-sized modern l-shaped light wood floor eat-in kitchen remodel in Portland with an undermount sink, flat-panel cabinets, dark wood cabinets, quartz countertops, blue backsplash, glass tile backsplash, stainless steel appliances and a peninsula
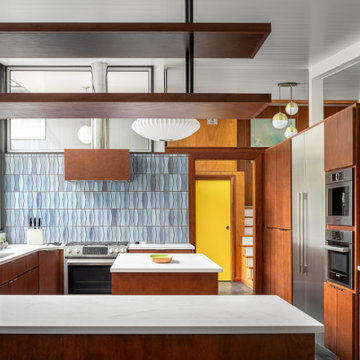
Mid century modern kitchen with mahogany china cabinets, clerestory windows, and a vaulted ceiling.
Example of a 1960s gray floor and slate floor kitchen design in Atlanta with a drop-in sink, flat-panel cabinets, dark wood cabinets, blue backsplash, ceramic backsplash, stainless steel appliances and white countertops
Example of a 1960s gray floor and slate floor kitchen design in Atlanta with a drop-in sink, flat-panel cabinets, dark wood cabinets, blue backsplash, ceramic backsplash, stainless steel appliances and white countertops
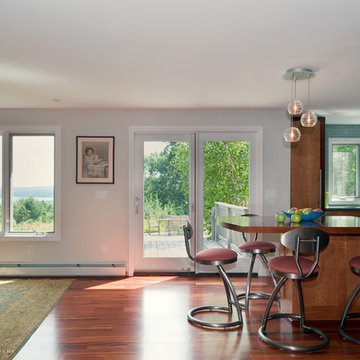
Inspiration for a huge contemporary u-shaped dark wood floor eat-in kitchen remodel in Boston with an undermount sink, flat-panel cabinets, dark wood cabinets, concrete countertops, blue backsplash, glass tile backsplash, stainless steel appliances and an island
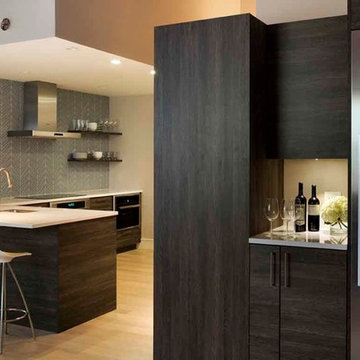
This top-floor loft space hadn't changed since the original development in the 1980's. We completely transformed the space adding a European SieMatic kitchen with an eye-popping glass backsplash, Scandinavian-style wide-plank flooring, a new master bath and custom closets. Now, it's a contemporary space befitting this new vital and booming Boston neighborhood.
Eric Roth Photography
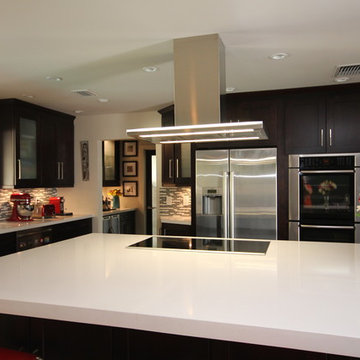
This contemporary functional kitchen features a cooktop on the island, modern stove hood, grey and white tile backsplash, white countertops, cabinet storage, a deep sink with a handle deck faucet, silver appliance, and a winery.
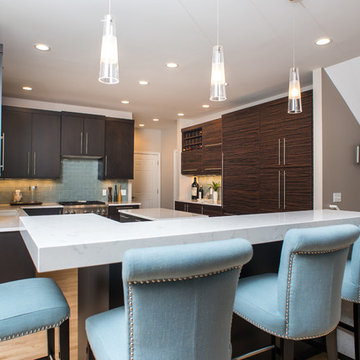
Pendent lighting and matching aqua seating serve as accents to this modern breakfast bar.
Mid-sized minimalist u-shaped light wood floor enclosed kitchen photo in Detroit with an undermount sink, flat-panel cabinets, dark wood cabinets, quartzite countertops, blue backsplash, subway tile backsplash, stainless steel appliances and two islands
Mid-sized minimalist u-shaped light wood floor enclosed kitchen photo in Detroit with an undermount sink, flat-panel cabinets, dark wood cabinets, quartzite countertops, blue backsplash, subway tile backsplash, stainless steel appliances and two islands
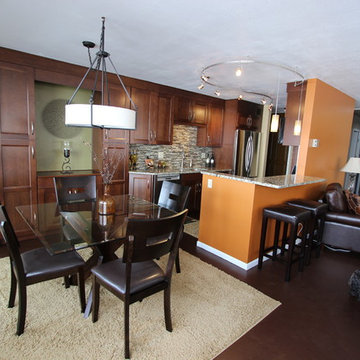
In this kitchen renovation we opened up the wall that separated the kitchen and living room to instantly create a feeling of a larger kitchen and allows for better interaction with guests. Incorporating a breakfast bar added extra seating, a place to sit and converse with the cook while preparing meals and a place to set up a buffet when needed by utilizing the added counter surface. The kitchen extended into the dining space by adding a base cabinet with wood top, flanked by two pantry cabinets. The products used are Waypoint Cherry Spice 420S Full Overlay Square Door Style with veneer flat panel accented with brushed nickel pulls. Santa Cecilia granite countertops with an undermount stainless steel 60/40 sink and Moen Arbor High Arc faucet. For the backsplash Bliss Amber Tea Linear Glass/Stone Blend tile was installed. Accented with a Seagull custom design Ambiance low voltage rail system with 2 pendant lights and 8 directional spot lights.
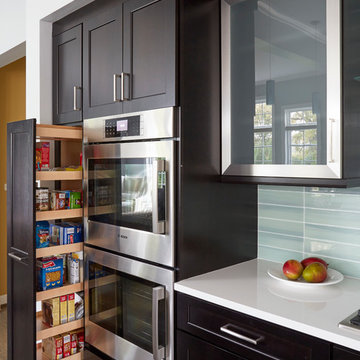
Example of a large transitional l-shaped light wood floor eat-in kitchen design in Chicago with an undermount sink, shaker cabinets, dark wood cabinets, quartz countertops, blue backsplash, ceramic backsplash, stainless steel appliances and an island
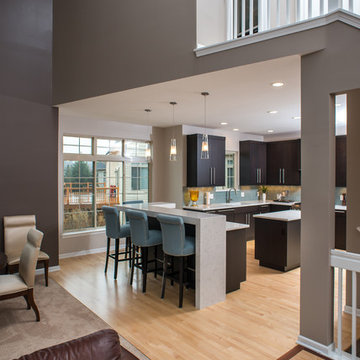
Enclosed kitchen - mid-sized modern u-shaped light wood floor enclosed kitchen idea in Detroit with an undermount sink, flat-panel cabinets, dark wood cabinets, quartzite countertops, blue backsplash, subway tile backsplash, stainless steel appliances and two islands
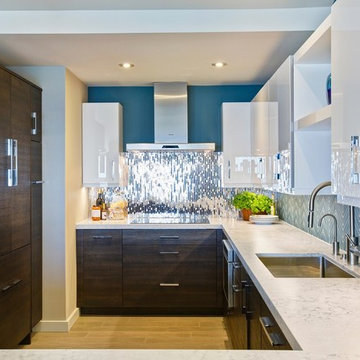
Bonnie Bagley Catlin, Allied ASID
Signature Designs Kitchen Bath
Mid-sized trendy l-shaped porcelain tile eat-in kitchen photo in San Diego with a single-bowl sink, recessed-panel cabinets, dark wood cabinets, quartz countertops, blue backsplash, mosaic tile backsplash, stainless steel appliances and no island
Mid-sized trendy l-shaped porcelain tile eat-in kitchen photo in San Diego with a single-bowl sink, recessed-panel cabinets, dark wood cabinets, quartz countertops, blue backsplash, mosaic tile backsplash, stainless steel appliances and no island
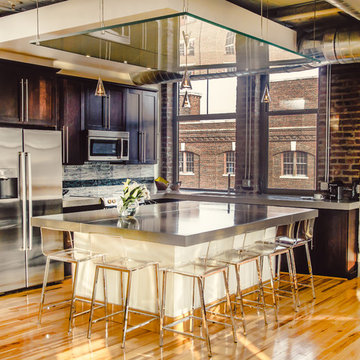
Mid-sized urban l-shaped light wood floor and brown floor open concept kitchen photo in Omaha with an undermount sink, shaker cabinets, dark wood cabinets, stainless steel countertops, blue backsplash, stainless steel appliances and an island
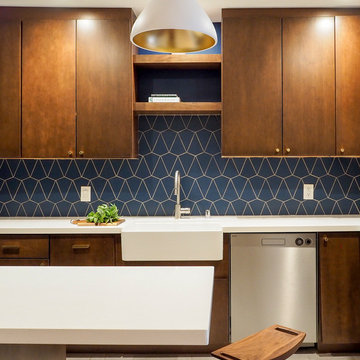
Mid-sized mid-century modern u-shaped ceramic tile and beige floor enclosed kitchen photo in San Francisco with a farmhouse sink, flat-panel cabinets, dark wood cabinets, blue backsplash, stainless steel appliances, no island and white countertops
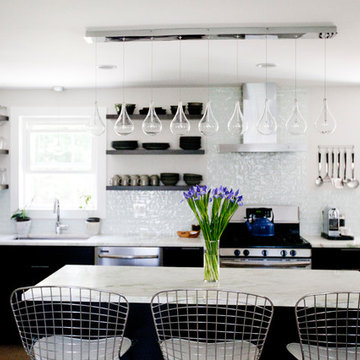
Andrea Morales
Mid-sized trendy u-shaped light wood floor open concept kitchen photo in Boston with a single-bowl sink, shaker cabinets, dark wood cabinets, onyx countertops, blue backsplash, glass tile backsplash, stainless steel appliances and an island
Mid-sized trendy u-shaped light wood floor open concept kitchen photo in Boston with a single-bowl sink, shaker cabinets, dark wood cabinets, onyx countertops, blue backsplash, glass tile backsplash, stainless steel appliances and an island
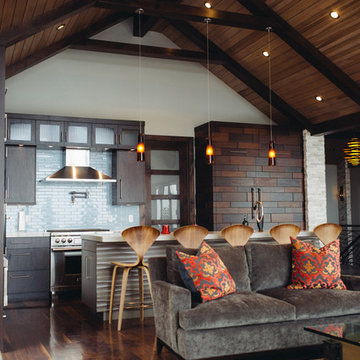
virginiarobertsphotography.com
Open concept kitchen - mid-sized transitional l-shaped dark wood floor open concept kitchen idea in Salt Lake City with an undermount sink, dark wood cabinets, blue backsplash, stainless steel appliances, an island, flat-panel cabinets, marble countertops and glass tile backsplash
Open concept kitchen - mid-sized transitional l-shaped dark wood floor open concept kitchen idea in Salt Lake City with an undermount sink, dark wood cabinets, blue backsplash, stainless steel appliances, an island, flat-panel cabinets, marble countertops and glass tile backsplash
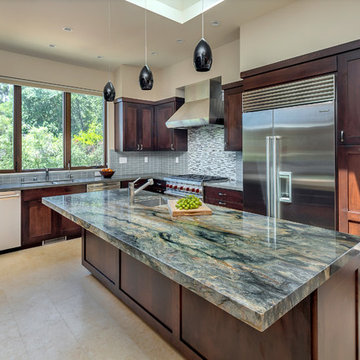
Mark Pinterton
Inspiration for a large contemporary u-shaped travertine floor eat-in kitchen remodel in San Francisco with an undermount sink, recessed-panel cabinets, dark wood cabinets, granite countertops, blue backsplash, glass tile backsplash, stainless steel appliances and an island
Inspiration for a large contemporary u-shaped travertine floor eat-in kitchen remodel in San Francisco with an undermount sink, recessed-panel cabinets, dark wood cabinets, granite countertops, blue backsplash, glass tile backsplash, stainless steel appliances and an island
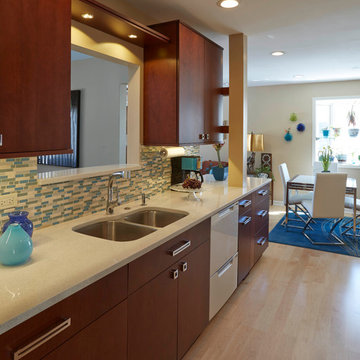
Eat-in kitchen - small contemporary galley light wood floor eat-in kitchen idea in Chicago with an undermount sink, flat-panel cabinets, dark wood cabinets, quartz countertops, blue backsplash, mosaic tile backsplash, white appliances and no island
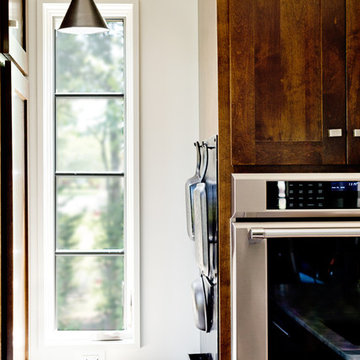
Kitchen - large transitional u-shaped dark wood floor kitchen idea in Other with an undermount sink, shaker cabinets, dark wood cabinets, marble countertops, blue backsplash, subway tile backsplash, stainless steel appliances and an island
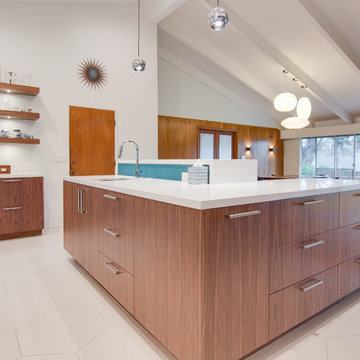
Inspiration for a large mid-century modern u-shaped porcelain tile open concept kitchen remodel in Tampa with an undermount sink, flat-panel cabinets, dark wood cabinets, blue backsplash, glass sheet backsplash, stainless steel appliances and two islands
Kitchen with Dark Wood Cabinets and Blue Backsplash Ideas
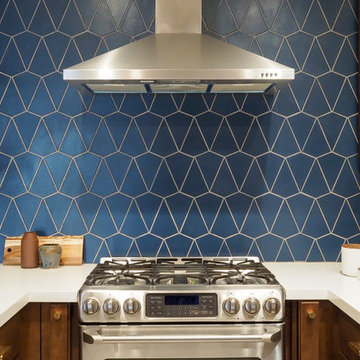
Design & Photos: Form + Field
Inspiration for a small contemporary u-shaped ceramic tile and beige floor enclosed kitchen remodel in San Francisco with a farmhouse sink, flat-panel cabinets, dark wood cabinets, blue backsplash, ceramic backsplash, stainless steel appliances, a peninsula and white countertops
Inspiration for a small contemporary u-shaped ceramic tile and beige floor enclosed kitchen remodel in San Francisco with a farmhouse sink, flat-panel cabinets, dark wood cabinets, blue backsplash, ceramic backsplash, stainless steel appliances, a peninsula and white countertops
6





