Kitchen with Dark Wood Cabinets and Colored Appliances Ideas
Refine by:
Budget
Sort by:Popular Today
161 - 180 of 579 photos
Item 1 of 3
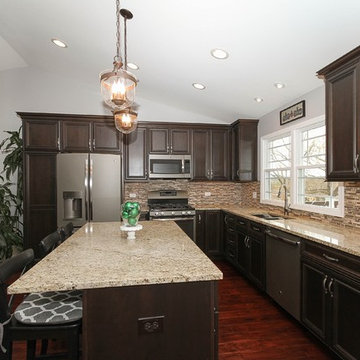
Example of a mid-sized transitional l-shaped medium tone wood floor and brown floor eat-in kitchen design in Chicago with a double-bowl sink, recessed-panel cabinets, dark wood cabinets, granite countertops, brown backsplash, glass tile backsplash, an island and colored appliances
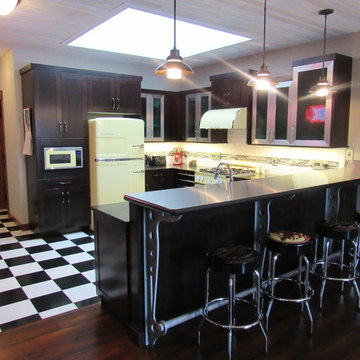
Retro, Modern kitchen
Inspiration for an eclectic u-shaped vinyl floor eat-in kitchen remodel in Other with glass-front cabinets, dark wood cabinets, stainless steel countertops, white backsplash, ceramic backsplash, colored appliances and a peninsula
Inspiration for an eclectic u-shaped vinyl floor eat-in kitchen remodel in Other with glass-front cabinets, dark wood cabinets, stainless steel countertops, white backsplash, ceramic backsplash, colored appliances and a peninsula
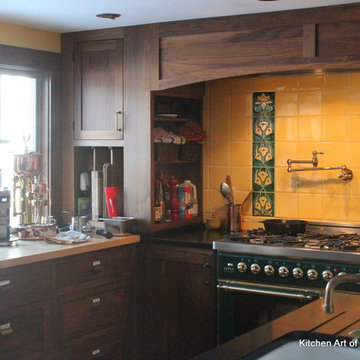
Sandra Locapo
Eclectic eat-in kitchen photo in Boston with an undermount sink, beaded inset cabinets, dark wood cabinets, granite countertops, yellow backsplash and colored appliances
Eclectic eat-in kitchen photo in Boston with an undermount sink, beaded inset cabinets, dark wood cabinets, granite countertops, yellow backsplash and colored appliances
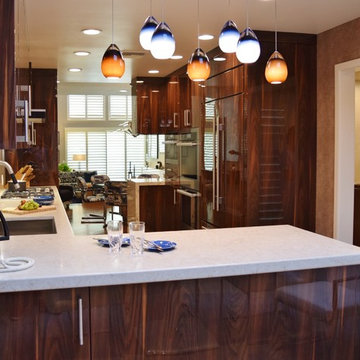
The Kitchen view from the breakfast area looking towards the living room and the fabulous glass pendant lights. You can see the bar area through the doorway on the right.
photo by Richard Rothenberg
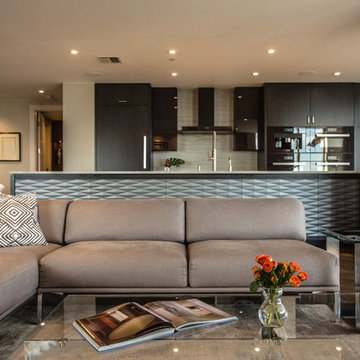
Brandi Image Photography
Kitchen - mid-sized contemporary l-shaped porcelain tile kitchen idea in Tampa with an undermount sink, flat-panel cabinets, dark wood cabinets, quartzite countertops, stone slab backsplash, colored appliances and an island
Kitchen - mid-sized contemporary l-shaped porcelain tile kitchen idea in Tampa with an undermount sink, flat-panel cabinets, dark wood cabinets, quartzite countertops, stone slab backsplash, colored appliances and an island
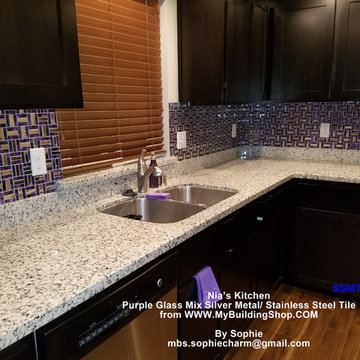
Purple Glass Silver Metal Stainless Steel Mosaic Kitchen Wall Tile
Mid-sized minimalist galley brick floor eat-in kitchen photo in Other with a double-bowl sink, flat-panel cabinets, dark wood cabinets, granite countertops, multicolored backsplash, glass tile backsplash, colored appliances and an island
Mid-sized minimalist galley brick floor eat-in kitchen photo in Other with a double-bowl sink, flat-panel cabinets, dark wood cabinets, granite countertops, multicolored backsplash, glass tile backsplash, colored appliances and an island
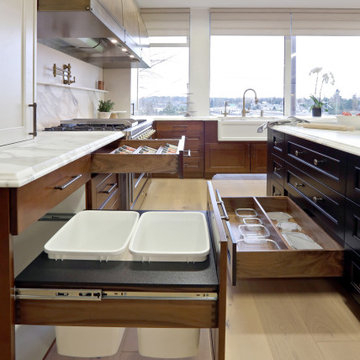
Inspiration for a mid-sized timeless l-shaped light wood floor and beige floor open concept kitchen remodel in Seattle with a farmhouse sink, recessed-panel cabinets, dark wood cabinets, marble countertops, beige backsplash, marble backsplash, colored appliances, an island and beige countertops
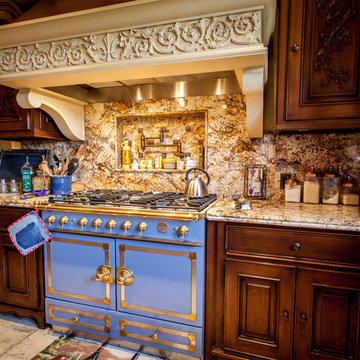
Kitchen - huge traditional kitchen idea in Los Angeles with recessed-panel cabinets, dark wood cabinets, granite countertops, multicolored backsplash and colored appliances
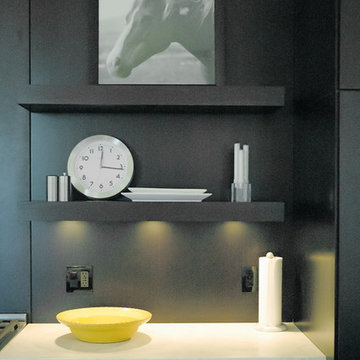
Photographer: Unknown; Copyright © 2015 diamond phillips
Inspiration for a large contemporary single-wall concrete floor open concept kitchen remodel in Salt Lake City with flat-panel cabinets, dark wood cabinets, brown backsplash, an island, an undermount sink, solid surface countertops and colored appliances
Inspiration for a large contemporary single-wall concrete floor open concept kitchen remodel in Salt Lake City with flat-panel cabinets, dark wood cabinets, brown backsplash, an island, an undermount sink, solid surface countertops and colored appliances
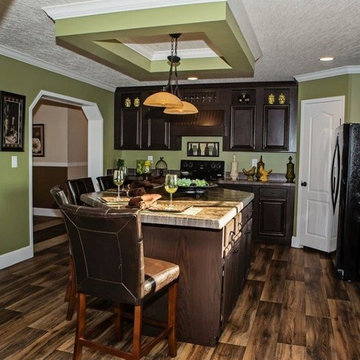
Example of a mid-sized classic u-shaped linoleum floor eat-in kitchen design in Atlanta with a double-bowl sink, recessed-panel cabinets, dark wood cabinets, laminate countertops, colored appliances and an island
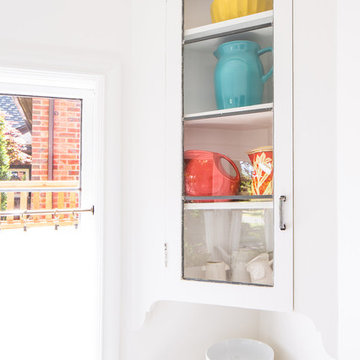
Designed by Distinctive Kitchens Seattle.
For the Admiral Tudor kitchen's adjacent nook, we wanted the space to feel bright, cheerful and happy. We went with a light neutral palette accented by indigo blue. Brass accents keep things on-trend.
Photos by Wynne Earle Photography
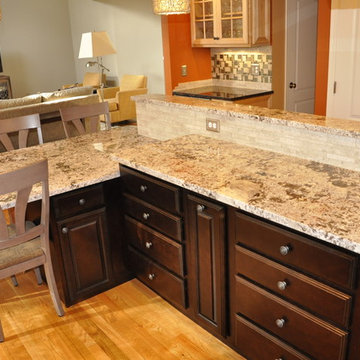
Hannah Gilker Photography
Eat-in kitchen - mid-sized transitional u-shaped light wood floor eat-in kitchen idea in Cincinnati with an undermount sink, recessed-panel cabinets, dark wood cabinets, granite countertops, gray backsplash, glass tile backsplash, colored appliances and an island
Eat-in kitchen - mid-sized transitional u-shaped light wood floor eat-in kitchen idea in Cincinnati with an undermount sink, recessed-panel cabinets, dark wood cabinets, granite countertops, gray backsplash, glass tile backsplash, colored appliances and an island
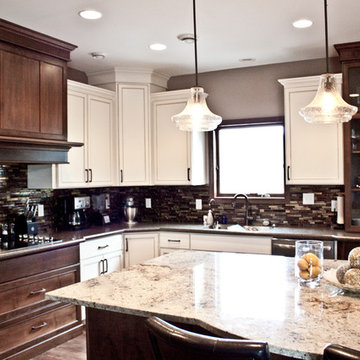
Mid-sized u-shaped vinyl floor eat-in kitchen photo in Other with an undermount sink, flat-panel cabinets, dark wood cabinets, granite countertops, multicolored backsplash, glass tile backsplash, colored appliances and an island
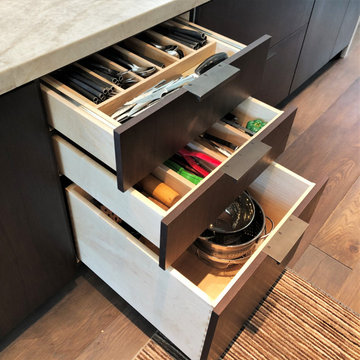
Large contemporary kitchen in walnut. Panel ready appliances including refrigerator, dishwasher, cooktop, ovens, and coffee maker. Beautiful, convenient drawer organization and pantry storage.
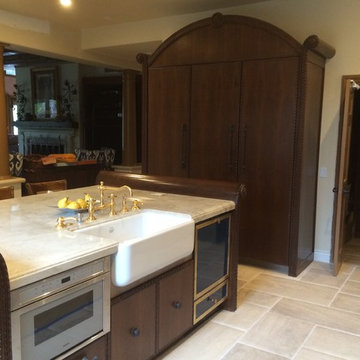
Beautiful high end kitchen under construction, The beautiful armoir conceals two refers, and a freezer. Ultra custom cabinets, La Cornue range, gaggano appliences. Custom artist light fixtures, pantry doors being fabricated.
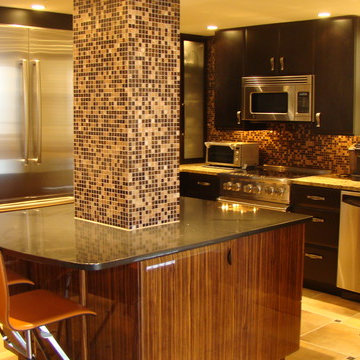
OPEN KITCHEN PLAN TO MAXIMIE USE OF SMALL SPACE AND TO TAKE ADVANTAGE OF OCEAN VIEWS
Eat-in kitchen - contemporary l-shaped eat-in kitchen idea in Philadelphia with an undermount sink, flat-panel cabinets, dark wood cabinets, granite countertops, brown backsplash, mosaic tile backsplash and colored appliances
Eat-in kitchen - contemporary l-shaped eat-in kitchen idea in Philadelphia with an undermount sink, flat-panel cabinets, dark wood cabinets, granite countertops, brown backsplash, mosaic tile backsplash and colored appliances
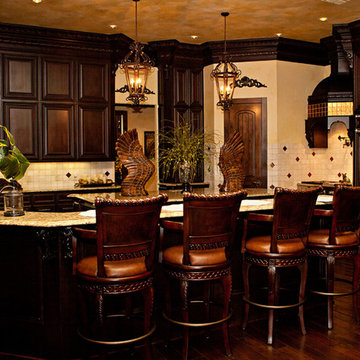
Elegant medium tone wood floor eat-in kitchen photo in Austin with an undermount sink, raised-panel cabinets, dark wood cabinets, granite countertops, beige backsplash, ceramic backsplash, colored appliances and an island
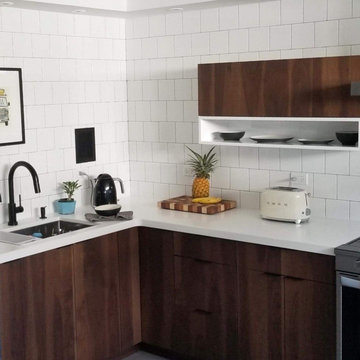
Custom flat-panel walnut (wood veneer) cabinets with high gloss white cubbies at uppers, white solid surface countertop
Small minimalist u-shaped eat-in kitchen photo in Hawaii with an undermount sink, flat-panel cabinets, dark wood cabinets, solid surface countertops, white backsplash, ceramic backsplash, colored appliances and white countertops
Small minimalist u-shaped eat-in kitchen photo in Hawaii with an undermount sink, flat-panel cabinets, dark wood cabinets, solid surface countertops, white backsplash, ceramic backsplash, colored appliances and white countertops
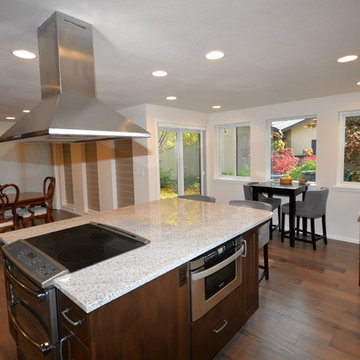
We removed cabinets separating the kitchen and the informal dining room, as well as a front entry coat closet and low soffit ceilings to open up this small kitchen. A rarely used wet bar by the front door was changed into a coat closet to make up for removing the entry closet.
Kitchen with Dark Wood Cabinets and Colored Appliances Ideas
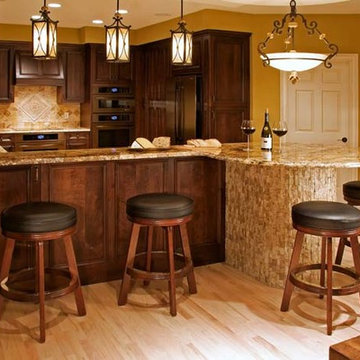
The kitchen layout changed from an island layout to a large “G” shaped kitchen with a raised bar.
PHOTO CREDIT: John Ray
Elegant eat-in kitchen photo in Minneapolis with an undermount sink, flat-panel cabinets, dark wood cabinets, beige backsplash, stone tile backsplash and colored appliances
Elegant eat-in kitchen photo in Minneapolis with an undermount sink, flat-panel cabinets, dark wood cabinets, beige backsplash, stone tile backsplash and colored appliances
9





