Kitchen with Dark Wood Cabinets and Colored Appliances Ideas
Refine by:
Budget
Sort by:Popular Today
141 - 160 of 579 photos
Item 1 of 3
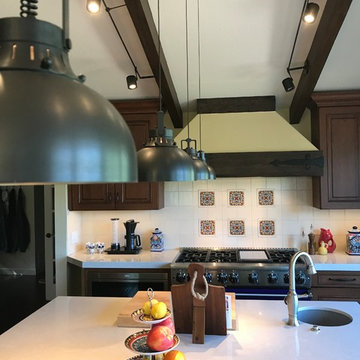
Mark Gerbhardt
Inspiration for a southwestern dark wood floor and brown floor eat-in kitchen remodel in San Francisco with dark wood cabinets, quartz countertops, ceramic backsplash, colored appliances and an island
Inspiration for a southwestern dark wood floor and brown floor eat-in kitchen remodel in San Francisco with dark wood cabinets, quartz countertops, ceramic backsplash, colored appliances and an island
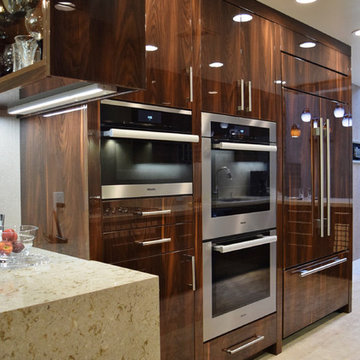
The Kitchen entry from the Dining Room
photo by Richard Rothenberg
Inspiration for a mid-sized contemporary galley light wood floor and beige floor kitchen remodel in Los Angeles with a farmhouse sink, flat-panel cabinets, dark wood cabinets, quartz countertops, beige backsplash, stone slab backsplash and colored appliances
Inspiration for a mid-sized contemporary galley light wood floor and beige floor kitchen remodel in Los Angeles with a farmhouse sink, flat-panel cabinets, dark wood cabinets, quartz countertops, beige backsplash, stone slab backsplash and colored appliances
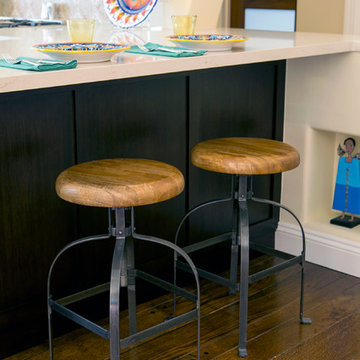
Another distinctive characteristic of Dixon’s style was the use of arches – in ceilings, doorways, and nooks. We opened a hallway off the kitchen to connect an existing powder room and laundry room utilizing a sweeping, asymmetrical arch. The organic curve leading to and from the kitchen softens the predominantly angular space and unifies Dixon’s original vision.
Photography: Ramona d'Viola - ilumus photography
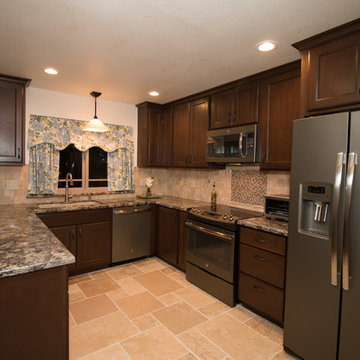
Hazel cabinetry with black glaze, Cambria Langdon quartz with waterfall edge, GE Slate appliances, Kohler Langlade sink in sandbar, Kohler Bellera faucet in vibrant stainless, Durango Cream tumbled stone with glass mosaic inserts, Travertine floor in Versailles pattern.
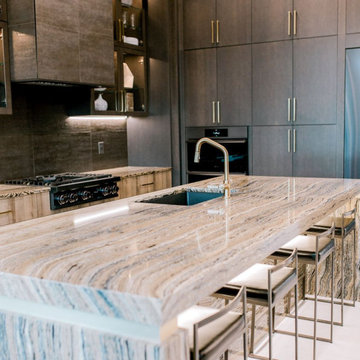
A waterfall island featuring Clairidge countertops and custom edge detail creates a bold and modern kitchen design. Cambria Clairidge is a smart alternative to wood countertops, offering a wood-grain aesthetic and a maintenance-free quartz surface. Taupe cabinets and brass accents complete the contemporary kitchen look by Elizabeth Erin Designs.
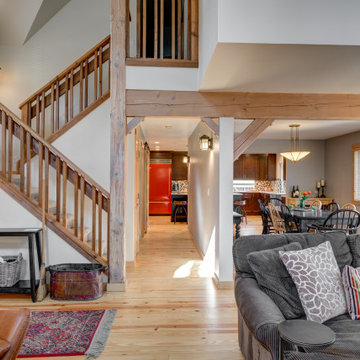
The inspiration for our client’s kitchen design and remodel was their favorite piece of wall art. This art, a photograph of cooking spices in an assortment of warm colors, inspired the remodel’s overall color palette. Details include:
New cabinetry including rich brown-stained cabinets
A salt-and-pepper-colored mosaic-tile backsplash with unique installation details
Complementing Quartz countertops with slab backsplash behind the range and curved island countertop with chiseled edge detail
Spicy Red Carmine – Blue Star as Range and Refrigerator Range and Refrigerator
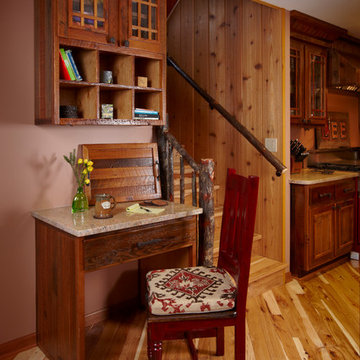
Inspiration for a rustic u-shaped light wood floor eat-in kitchen remodel in Other with a farmhouse sink, glass-front cabinets, dark wood cabinets, granite countertops, colored appliances and an island
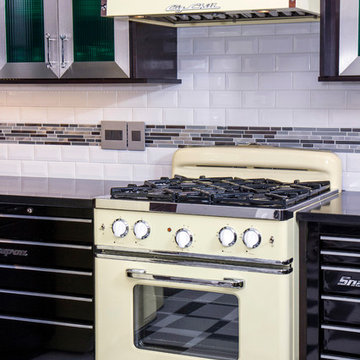
Mid-sized urban u-shaped linoleum floor eat-in kitchen photo in Other with an undermount sink, shaker cabinets, dark wood cabinets, quartzite countertops, white backsplash, cement tile backsplash, colored appliances and a peninsula
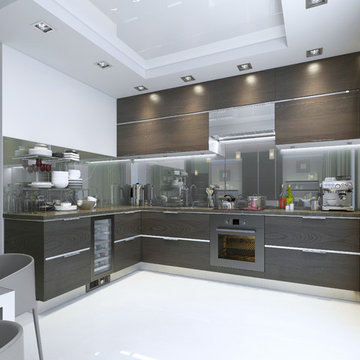
Eat-in kitchen - small modern l-shaped white floor eat-in kitchen idea in Charlotte with flat-panel cabinets, dark wood cabinets, solid surface countertops, metallic backsplash, mirror backsplash, colored appliances, no island and multicolored countertops
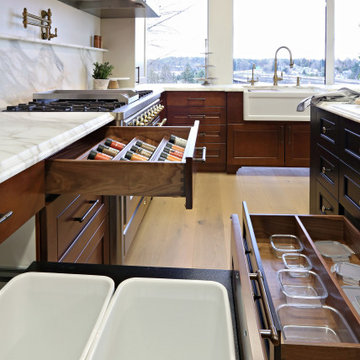
Inspiration for a mid-sized timeless l-shaped light wood floor and beige floor open concept kitchen remodel in Seattle with a farmhouse sink, recessed-panel cabinets, dark wood cabinets, marble countertops, beige backsplash, marble backsplash, colored appliances, an island and beige countertops
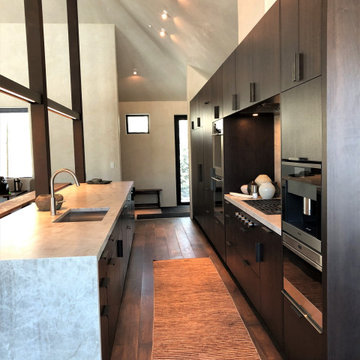
Large contemporary kitchen in walnut. Panel ready appliances including refrigerator, dishwasher, cooktop, ovens, and coffee maker. Beautiful, convenient drawer organization and pantry storage.
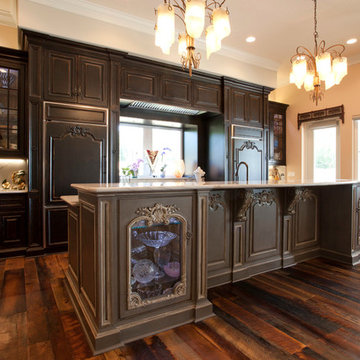
Ben Butera
Example of a southwest single-wall dark wood floor open concept kitchen design in Orlando with raised-panel cabinets, dark wood cabinets, granite countertops, colored appliances and an island
Example of a southwest single-wall dark wood floor open concept kitchen design in Orlando with raised-panel cabinets, dark wood cabinets, granite countertops, colored appliances and an island
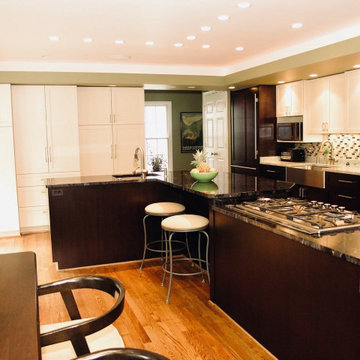
Open concept kitchen - huge traditional u-shaped medium tone wood floor, brown floor and vaulted ceiling open concept kitchen idea in Baltimore with a farmhouse sink, flat-panel cabinets, dark wood cabinets, onyx countertops, multicolored backsplash, porcelain backsplash, colored appliances, two islands and black countertops
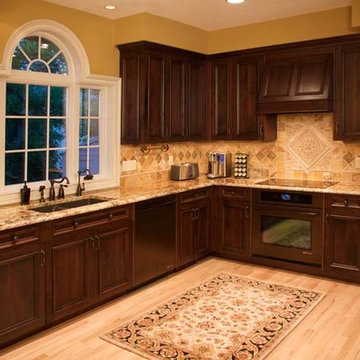
The kitchen layout changed from an island layout to a large “G” shaped kitchen.
PHOTO CREDIT: John Ray
Eat-in kitchen - traditional eat-in kitchen idea in Minneapolis with an undermount sink, flat-panel cabinets, dark wood cabinets, granite countertops, stone tile backsplash and colored appliances
Eat-in kitchen - traditional eat-in kitchen idea in Minneapolis with an undermount sink, flat-panel cabinets, dark wood cabinets, granite countertops, stone tile backsplash and colored appliances
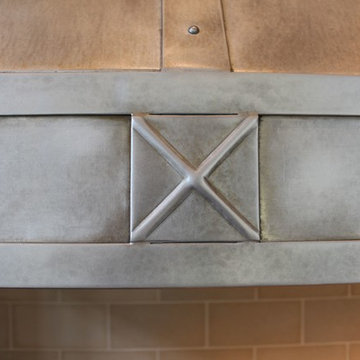
Close up of the tile detail on the zinc hood by Mio Metals/ Copperworks. Call us at 888-530-7630 for more details.
Huge elegant l-shaped eat-in kitchen photo in San Francisco with recessed-panel cabinets, dark wood cabinets, marble countertops, colored appliances and an island
Huge elegant l-shaped eat-in kitchen photo in San Francisco with recessed-panel cabinets, dark wood cabinets, marble countertops, colored appliances and an island
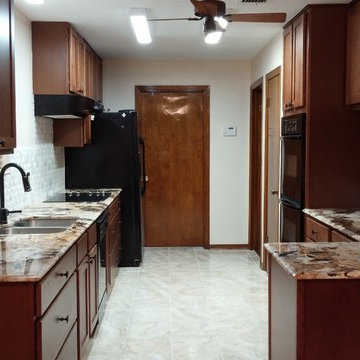
Inspiration for a timeless galley travertine floor kitchen remodel in Houston with a double-bowl sink, shaker cabinets, dark wood cabinets, granite countertops, white backsplash, stone tile backsplash, colored appliances and no island
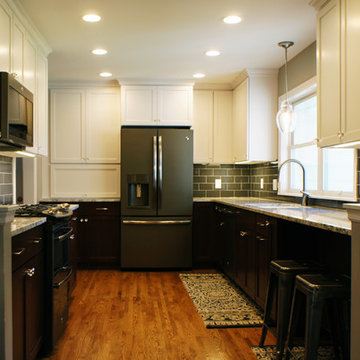
Contemporary Kitchen remodel creating better functionality, style, and opening to dining room.
Inspiration for a mid-sized contemporary u-shaped medium tone wood floor and brown floor eat-in kitchen remodel in Minneapolis with a drop-in sink, shaker cabinets, dark wood cabinets, granite countertops, gray backsplash, subway tile backsplash, colored appliances and no island
Inspiration for a mid-sized contemporary u-shaped medium tone wood floor and brown floor eat-in kitchen remodel in Minneapolis with a drop-in sink, shaker cabinets, dark wood cabinets, granite countertops, gray backsplash, subway tile backsplash, colored appliances and no island
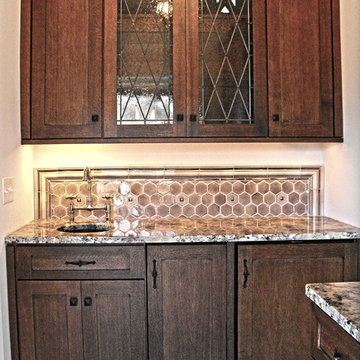
Example of a mid-sized arts and crafts l-shaped ceramic tile enclosed kitchen design in Other with a farmhouse sink, recessed-panel cabinets, dark wood cabinets, marble countertops, gray backsplash, terra-cotta backsplash, colored appliances and no island
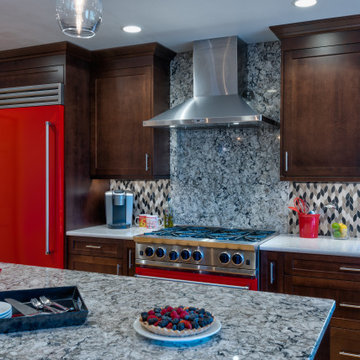
The inspiration for our client’s kitchen design and remodel was their favorite piece of wall art. This art, a photograph of cooking spices in an assortment of warm colors, inspired the remodel’s overall color palette. Details include:
New cabinetry including rich brown-stained cabinets
A salt-and-pepper-colored mosaic-tile backsplash with unique installation details
Complementing Quartz countertops with slab backsplash behind the range and curved island countertop with chiseled edge detail
Spicy Red Carmine – Blue Star as Range and Refrigerator Range and Refrigerator
Kitchen with Dark Wood Cabinets and Colored Appliances Ideas
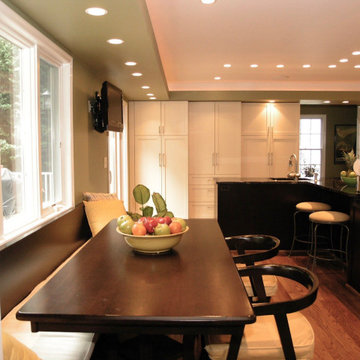
Inspiration for a huge timeless u-shaped medium tone wood floor, brown floor and vaulted ceiling open concept kitchen remodel in Baltimore with a farmhouse sink, flat-panel cabinets, dark wood cabinets, onyx countertops, multicolored backsplash, porcelain backsplash, colored appliances, two islands and black countertops
8





