Kitchen with Dark Wood Cabinets and Colored Appliances Ideas
Refine by:
Budget
Sort by:Popular Today
81 - 100 of 579 photos
Item 1 of 3
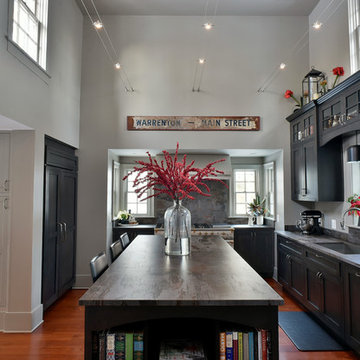
Randy Litzinger
Kitchen - huge medium tone wood floor and brown floor kitchen idea in DC Metro with a farmhouse sink, dark wood cabinets, multicolored backsplash, colored appliances, an island and multicolored countertops
Kitchen - huge medium tone wood floor and brown floor kitchen idea in DC Metro with a farmhouse sink, dark wood cabinets, multicolored backsplash, colored appliances, an island and multicolored countertops
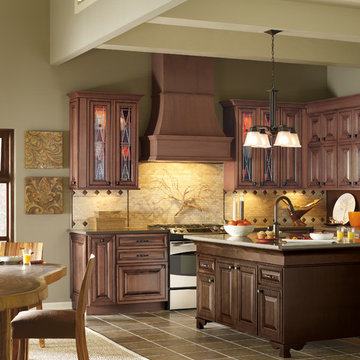
Traditional kitchen with natural wood cabinets and tile backsplash
Kitchen - mid-sized traditional ceramic tile kitchen idea in Detroit with an undermount sink, raised-panel cabinets, dark wood cabinets, granite countertops, beige backsplash, colored appliances and an island
Kitchen - mid-sized traditional ceramic tile kitchen idea in Detroit with an undermount sink, raised-panel cabinets, dark wood cabinets, granite countertops, beige backsplash, colored appliances and an island
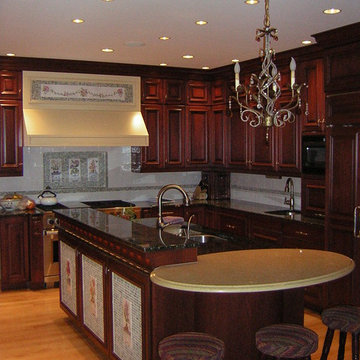
Kitchen renovation with custom cabinets, granite counter tops, wood floors and hand-painted tile cabinet door inserts. Project located in Princeton, Mercer County, NJ.
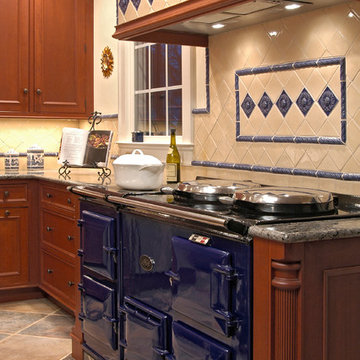
Bob Narod
Inspiration for a large mediterranean l-shaped slate floor and multicolored floor eat-in kitchen remodel in DC Metro with an undermount sink, recessed-panel cabinets, dark wood cabinets, granite countertops, multicolored backsplash, ceramic backsplash, colored appliances, an island and gray countertops
Inspiration for a large mediterranean l-shaped slate floor and multicolored floor eat-in kitchen remodel in DC Metro with an undermount sink, recessed-panel cabinets, dark wood cabinets, granite countertops, multicolored backsplash, ceramic backsplash, colored appliances, an island and gray countertops
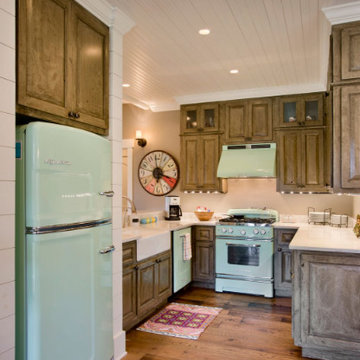
Inspiration for a mid-sized country u-shaped dark wood floor enclosed kitchen remodel in Other with a farmhouse sink, raised-panel cabinets, dark wood cabinets, quartzite countertops, white backsplash, colored appliances and no island
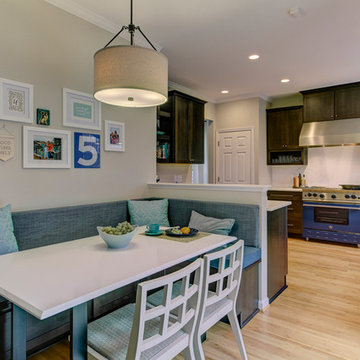
Mid-sized transitional l-shaped bamboo floor eat-in kitchen photo in Raleigh with a double-bowl sink, shaker cabinets, dark wood cabinets, quartz countertops, white backsplash, ceramic backsplash, colored appliances and no island
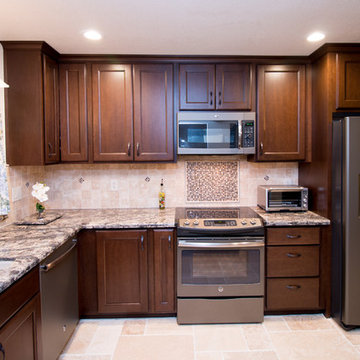
Hazel cabinetry with black glaze, Cambria Langdon quartz with waterfall edge, GE Slate appliances, Kohler Langlade sink in sandbar, Kohler Bellera faucet in vibrant stainless, Durango Cream tumbled stone with glass mosaic inserts, Travertine floor in Versailles pattern.
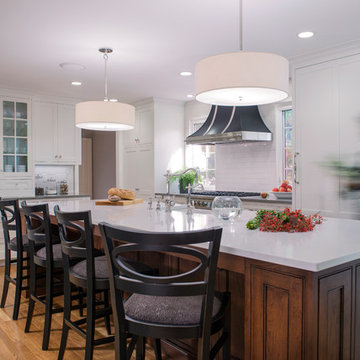
This kitchen won first place in the 2014 NKBA Northern New England design awards (medium kitchen remodel). The room is lit entirely by LED lighting, including the bulbs in the Visual Comfort pendants. Cabinetry by Pennville Custom Cabinetry. Photo by Joseph St. Pierre.
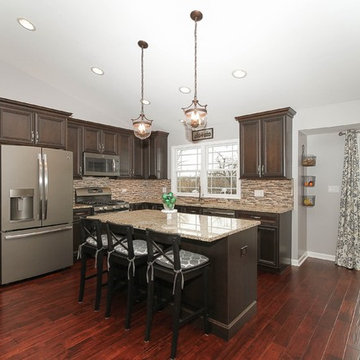
Eat-in kitchen - mid-sized transitional l-shaped medium tone wood floor and brown floor eat-in kitchen idea in Chicago with a double-bowl sink, recessed-panel cabinets, dark wood cabinets, granite countertops, brown backsplash, glass tile backsplash, an island and colored appliances
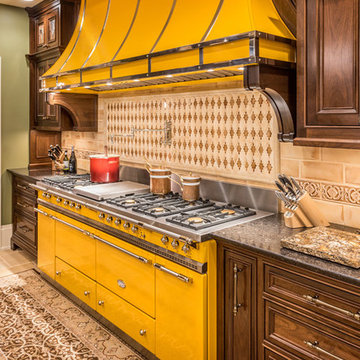
Rick Lee
Inspiration for a large timeless beige floor eat-in kitchen remodel in Other with a farmhouse sink, recessed-panel cabinets, dark wood cabinets, quartzite countertops, beige backsplash, colored appliances and two islands
Inspiration for a large timeless beige floor eat-in kitchen remodel in Other with a farmhouse sink, recessed-panel cabinets, dark wood cabinets, quartzite countertops, beige backsplash, colored appliances and two islands
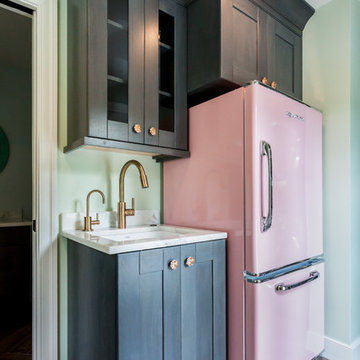
Inspiration for a cottage single-wall porcelain tile and brown floor kitchen remodel in DC Metro with an undermount sink, shaker cabinets, dark wood cabinets, marble countertops, colored appliances and gray countertops
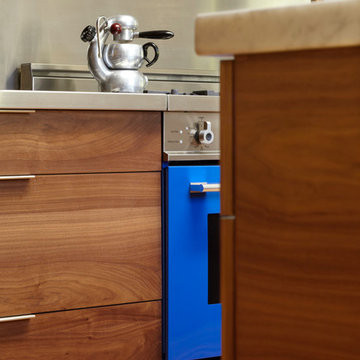
Muffy Kibbey, Photographer
Carlen and Company, General Contractor
Jeff Ward, Cabinetmaker
Kitchen - modern light wood floor kitchen idea in San Francisco with dark wood cabinets, marble countertops and colored appliances
Kitchen - modern light wood floor kitchen idea in San Francisco with dark wood cabinets, marble countertops and colored appliances
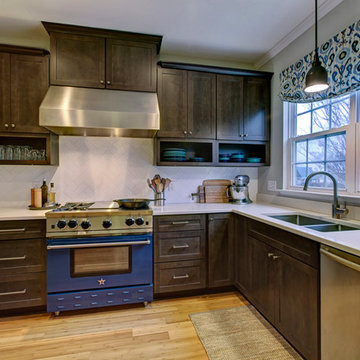
Eat-in kitchen - mid-sized transitional l-shaped bamboo floor eat-in kitchen idea in Raleigh with a double-bowl sink, shaker cabinets, dark wood cabinets, quartz countertops, white backsplash, ceramic backsplash, colored appliances and no island
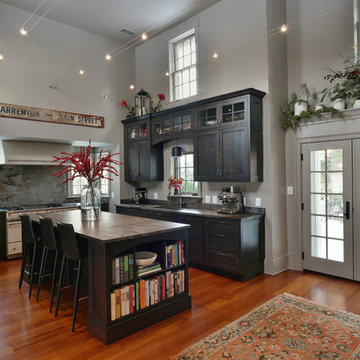
Randy Litzinger
Inspiration for a huge farmhouse medium tone wood floor and brown floor eat-in kitchen remodel in DC Metro with a farmhouse sink, dark wood cabinets, multicolored backsplash, colored appliances, an island, multicolored countertops and shaker cabinets
Inspiration for a huge farmhouse medium tone wood floor and brown floor eat-in kitchen remodel in DC Metro with a farmhouse sink, dark wood cabinets, multicolored backsplash, colored appliances, an island, multicolored countertops and shaker cabinets
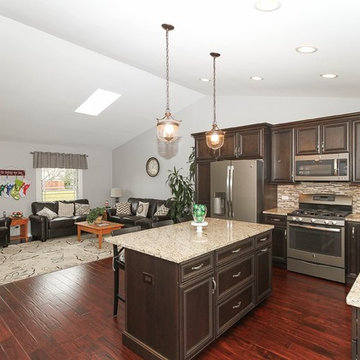
Mid-sized transitional l-shaped medium tone wood floor and brown floor eat-in kitchen photo in Chicago with a double-bowl sink, recessed-panel cabinets, dark wood cabinets, granite countertops, brown backsplash, glass tile backsplash, an island and colored appliances
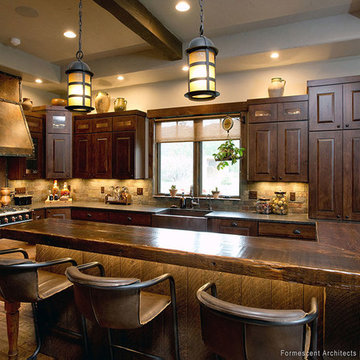
Open concept kitchen - large rustic l-shaped dark wood floor open concept kitchen idea in Other with a farmhouse sink, raised-panel cabinets, dark wood cabinets, granite countertops, gray backsplash, stone tile backsplash, colored appliances and an island
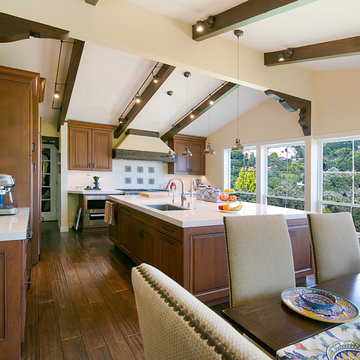
Mark Gerbhardt
Inspiration for a southwestern dark wood floor and brown floor eat-in kitchen remodel in San Francisco with dark wood cabinets, quartz countertops, ceramic backsplash, colored appliances and an island
Inspiration for a southwestern dark wood floor and brown floor eat-in kitchen remodel in San Francisco with dark wood cabinets, quartz countertops, ceramic backsplash, colored appliances and an island
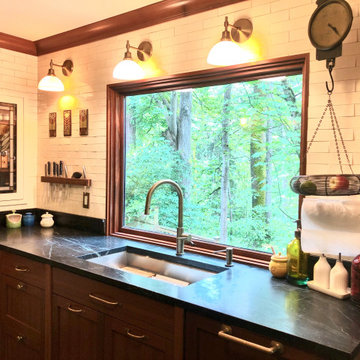
Kitchen breakfast area
Enclosed kitchen - mid-sized craftsman l-shaped limestone floor and black floor enclosed kitchen idea in Seattle with an undermount sink, shaker cabinets, dark wood cabinets, soapstone countertops, white backsplash, subway tile backsplash, colored appliances, no island and black countertops
Enclosed kitchen - mid-sized craftsman l-shaped limestone floor and black floor enclosed kitchen idea in Seattle with an undermount sink, shaker cabinets, dark wood cabinets, soapstone countertops, white backsplash, subway tile backsplash, colored appliances, no island and black countertops
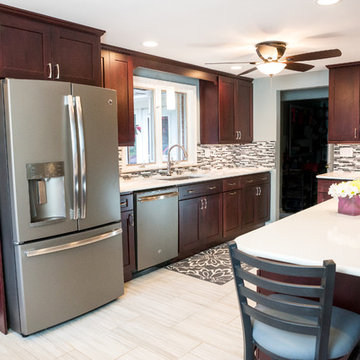
Kitchen from front entry area
Linda M Barrett Productions
Example of a mid-sized transitional galley porcelain tile eat-in kitchen design in Chicago with an undermount sink, shaker cabinets, dark wood cabinets, solid surface countertops, white backsplash, mosaic tile backsplash, colored appliances and a peninsula
Example of a mid-sized transitional galley porcelain tile eat-in kitchen design in Chicago with an undermount sink, shaker cabinets, dark wood cabinets, solid surface countertops, white backsplash, mosaic tile backsplash, colored appliances and a peninsula
Kitchen with Dark Wood Cabinets and Colored Appliances Ideas
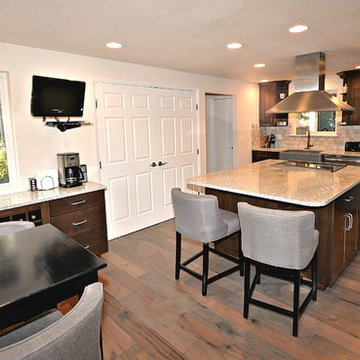
We removed cabinets separating the kitchen and the informal dining room, as well as a front entry coat closet and low soffit ceilings to open up this small kitchen. A rarely used wet bar by the front door was changed into a coat closet to make up for removing the entry closet.
5





