Kitchen with Dark Wood Cabinets and Colored Appliances Ideas
Refine by:
Budget
Sort by:Popular Today
121 - 140 of 579 photos
Item 1 of 3
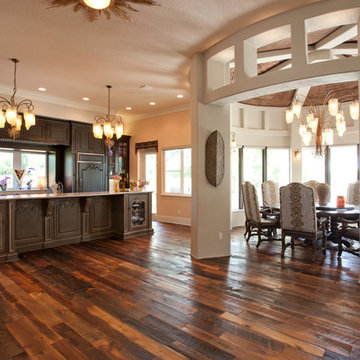
Ben Butera
Inspiration for a southwestern single-wall dark wood floor open concept kitchen remodel in Orlando with raised-panel cabinets, dark wood cabinets, granite countertops, colored appliances and an island
Inspiration for a southwestern single-wall dark wood floor open concept kitchen remodel in Orlando with raised-panel cabinets, dark wood cabinets, granite countertops, colored appliances and an island
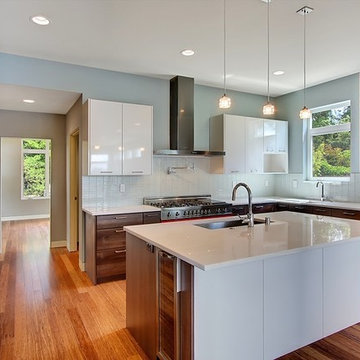
Open concept kitchen - mid-sized contemporary l-shaped light wood floor and brown floor open concept kitchen idea in Seattle with an undermount sink, flat-panel cabinets, dark wood cabinets, quartz countertops, white backsplash, glass tile backsplash, colored appliances and an island
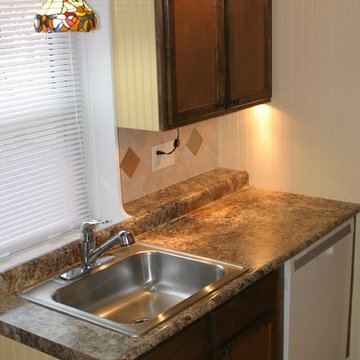
The modern and traditional come together in this little Craftsman kitchen. www.aivadecor.com
Example of a small arts and crafts galley light wood floor eat-in kitchen design in Cincinnati with recessed-panel cabinets, dark wood cabinets, laminate countertops, beige backsplash, ceramic backsplash, no island, a single-bowl sink and colored appliances
Example of a small arts and crafts galley light wood floor eat-in kitchen design in Cincinnati with recessed-panel cabinets, dark wood cabinets, laminate countertops, beige backsplash, ceramic backsplash, no island, a single-bowl sink and colored appliances
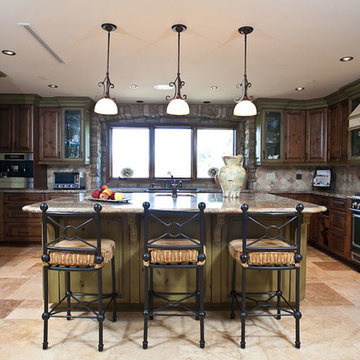
Inspiration for a mediterranean open concept kitchen remodel in Orange County with a double-bowl sink, dark wood cabinets, granite countertops, beige backsplash, stone tile backsplash, colored appliances and an island
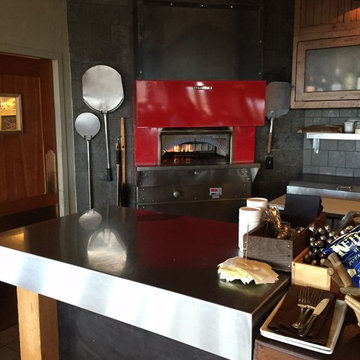
Example of a mid-sized classic enclosed kitchen design in Other with an undermount sink, dark wood cabinets, black backsplash, stone tile backsplash, colored appliances and an island
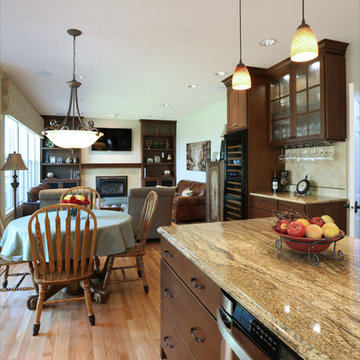
Inspiration for a mid-sized timeless u-shaped light wood floor open concept kitchen remodel in Portland with an undermount sink, flat-panel cabinets, dark wood cabinets, granite countertops, beige backsplash, porcelain backsplash, colored appliances and an island
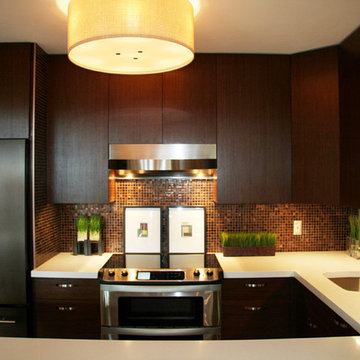
She was a Fashion Model.
He was a Finance Master.
She was from Paris.
He was from Brazil.
Now they are New Yorkers.
A Duplex Penthouse.
Manhattan Skyline View.
Cool. With just a little Color.
Cool Couple.
Cool HOM.
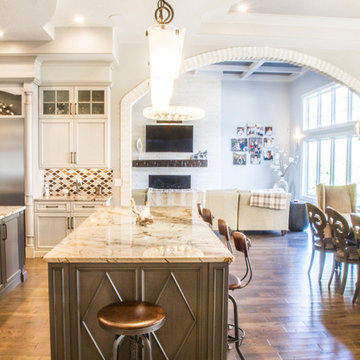
Example of a huge u-shaped medium tone wood floor and brown floor eat-in kitchen design in Other with an undermount sink, beaded inset cabinets, dark wood cabinets, granite countertops, multicolored backsplash, subway tile backsplash, colored appliances, two islands and beige countertops
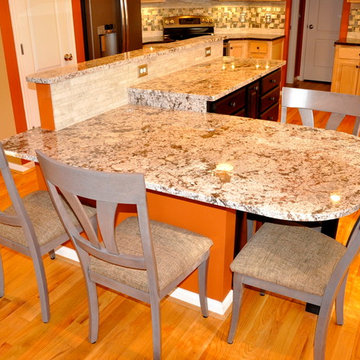
Hannah Gilker Photography
Inspiration for a mid-sized transitional u-shaped light wood floor eat-in kitchen remodel in Cincinnati with an undermount sink, recessed-panel cabinets, dark wood cabinets, granite countertops, gray backsplash, glass tile backsplash, colored appliances and an island
Inspiration for a mid-sized transitional u-shaped light wood floor eat-in kitchen remodel in Cincinnati with an undermount sink, recessed-panel cabinets, dark wood cabinets, granite countertops, gray backsplash, glass tile backsplash, colored appliances and an island
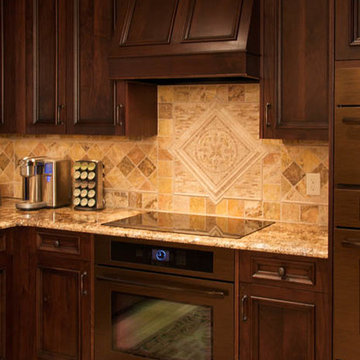
PHOTO CREDIT: John Ray
Elegant u-shaped eat-in kitchen photo in Minneapolis with an undermount sink, flat-panel cabinets, dark wood cabinets, granite countertops, beige backsplash, stone tile backsplash and colored appliances
Elegant u-shaped eat-in kitchen photo in Minneapolis with an undermount sink, flat-panel cabinets, dark wood cabinets, granite countertops, beige backsplash, stone tile backsplash and colored appliances
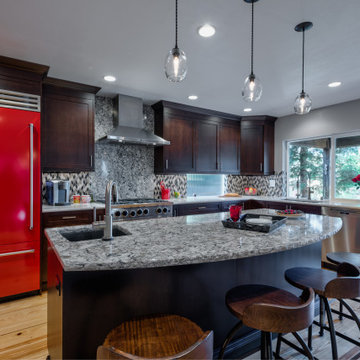
The inspiration for our client’s kitchen design and remodel was their favorite piece of wall art. This art, a photograph of cooking spices in an assortment of warm colors, inspired the remodel’s overall color palette. Details include:
New cabinetry including rich brown-stained cabinets
A salt-and-pepper-colored mosaic-tile backsplash with unique installation details
Complementing Quartz countertops with slab backsplash behind the range and curved island countertop with chiseled edge detail
Spicy Red Carmine – Blue Star as Range and Refrigerator Range and Refrigerator
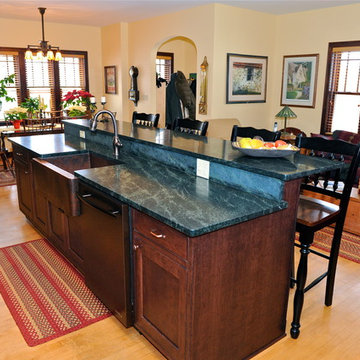
Inspiration for a mid-sized galley medium tone wood floor open concept kitchen remodel in Chicago with a farmhouse sink, recessed-panel cabinets, dark wood cabinets, soapstone countertops, beige backsplash, ceramic backsplash, colored appliances and an island
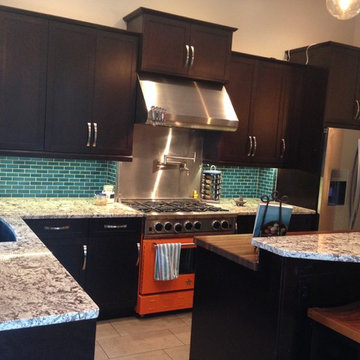
Mid-sized eclectic single-wall ceramic tile enclosed kitchen photo in St Louis with an undermount sink, shaker cabinets, dark wood cabinets, granite countertops, blue backsplash, glass sheet backsplash, colored appliances and an island
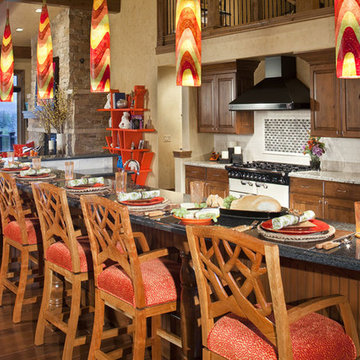
Inspiration for a large eclectic single-wall dark wood floor and brown floor open concept kitchen remodel in Denver with raised-panel cabinets, dark wood cabinets, quartz countertops, white backsplash, porcelain backsplash, colored appliances and an island
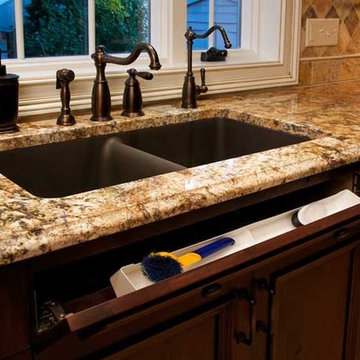
Tip out storage tray for sink items.
PHOTO CREDIT: John Ray
Example of a classic eat-in kitchen design in Minneapolis with an undermount sink, flat-panel cabinets, dark wood cabinets, beige backsplash, stone tile backsplash and colored appliances
Example of a classic eat-in kitchen design in Minneapolis with an undermount sink, flat-panel cabinets, dark wood cabinets, beige backsplash, stone tile backsplash and colored appliances
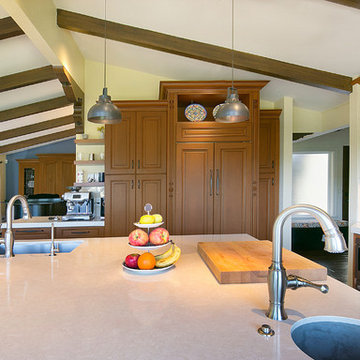
Mark Gerbhardt
Inspiration for a southwestern dark wood floor and brown floor eat-in kitchen remodel in San Francisco with dark wood cabinets, quartz countertops, ceramic backsplash, colored appliances and an island
Inspiration for a southwestern dark wood floor and brown floor eat-in kitchen remodel in San Francisco with dark wood cabinets, quartz countertops, ceramic backsplash, colored appliances and an island
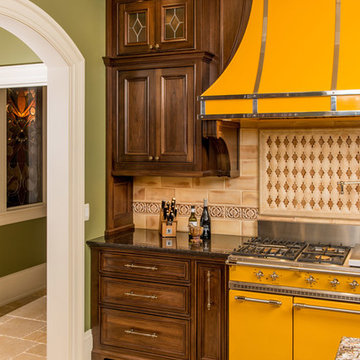
Rick Lee
Large elegant beige floor eat-in kitchen photo in Other with recessed-panel cabinets, dark wood cabinets, quartzite countertops, beige backsplash, colored appliances and two islands
Large elegant beige floor eat-in kitchen photo in Other with recessed-panel cabinets, dark wood cabinets, quartzite countertops, beige backsplash, colored appliances and two islands
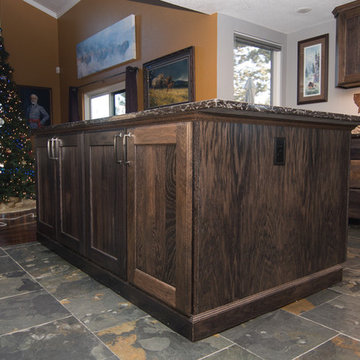
Woodland Cabinetry
Eat-in kitchen - mid-sized rustic l-shaped brown floor and slate floor eat-in kitchen idea in Denver with an undermount sink, dark wood cabinets, quartz countertops, beige backsplash, ceramic backsplash, colored appliances, an island, brown countertops and glass-front cabinets
Eat-in kitchen - mid-sized rustic l-shaped brown floor and slate floor eat-in kitchen idea in Denver with an undermount sink, dark wood cabinets, quartz countertops, beige backsplash, ceramic backsplash, colored appliances, an island, brown countertops and glass-front cabinets
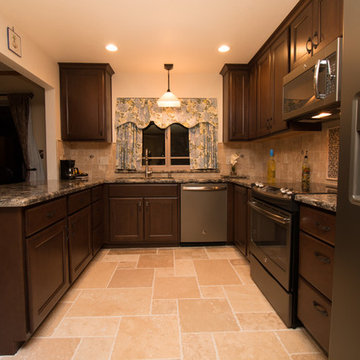
Hazel cabinetry with black glaze, Cambria Langdon quartz with waterfall edge, GE Slate appliances, Kohler Langlade sink in sandbar, Kohler Bellera faucet in vibrant stainless, Durango Cream tumbled stone with glass mosaic inserts, Travertine floor in Versailles pattern.
Kitchen with Dark Wood Cabinets and Colored Appliances Ideas
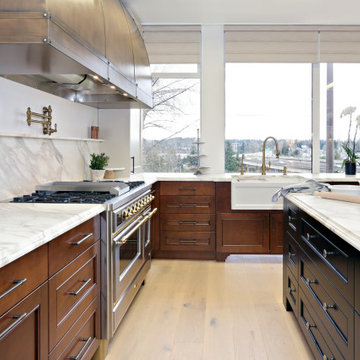
Mid-sized elegant l-shaped light wood floor and beige floor open concept kitchen photo in Seattle with a farmhouse sink, recessed-panel cabinets, dark wood cabinets, marble countertops, beige backsplash, marble backsplash, colored appliances, an island and beige countertops
7





