Kitchen with Dark Wood Cabinets and Concrete Countertops Ideas
Refine by:
Budget
Sort by:Popular Today
121 - 140 of 960 photos
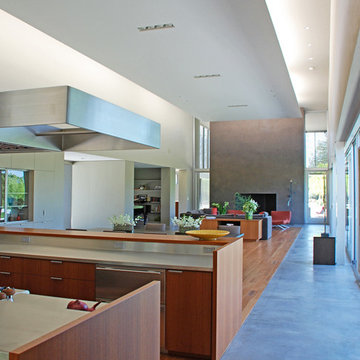
Regan Bice Architects
Open concept kitchen - large modern single-wall dark wood floor and brown floor open concept kitchen idea in San Francisco with an undermount sink, flat-panel cabinets, dark wood cabinets, concrete countertops, stainless steel appliances and two islands
Open concept kitchen - large modern single-wall dark wood floor and brown floor open concept kitchen idea in San Francisco with an undermount sink, flat-panel cabinets, dark wood cabinets, concrete countertops, stainless steel appliances and two islands
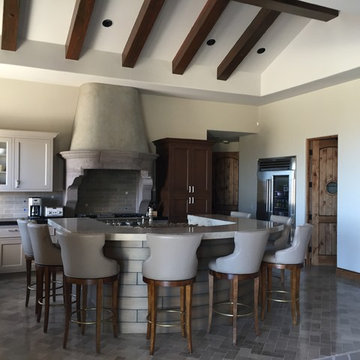
Example of a tuscan u-shaped eat-in kitchen design in Los Angeles with dark wood cabinets, concrete countertops, beige backsplash, ceramic backsplash, stainless steel appliances and an island
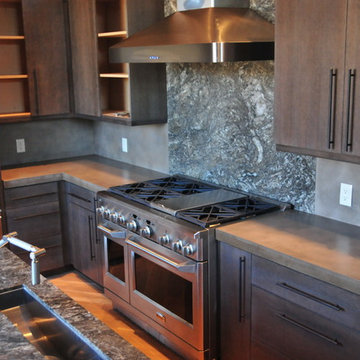
Example of a mid-sized trendy galley medium tone wood floor and brown floor eat-in kitchen design in Phoenix with concrete countertops, flat-panel cabinets, dark wood cabinets, gray backsplash, stone slab backsplash, stainless steel appliances, an island and gray countertops
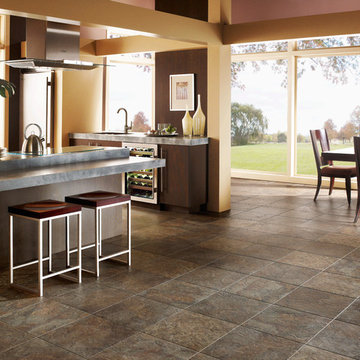
Eat-in kitchen - mid-sized modern u-shaped limestone floor eat-in kitchen idea in Orlando with an undermount sink, flat-panel cabinets, dark wood cabinets, concrete countertops, stainless steel appliances and a peninsula
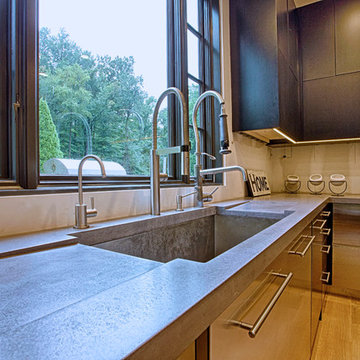
Inspiration for a huge transitional u-shaped light wood floor and beige floor eat-in kitchen remodel in New York with an undermount sink, flat-panel cabinets, dark wood cabinets, concrete countertops, white backsplash, stainless steel appliances and an island
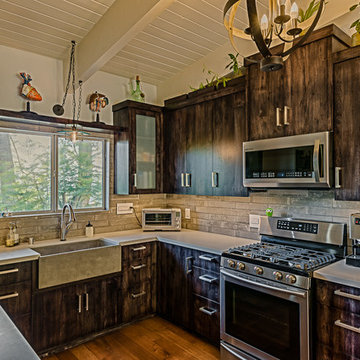
Tim Vrieling
Example of a mid-sized urban u-shaped medium tone wood floor eat-in kitchen design in Los Angeles with a farmhouse sink, flat-panel cabinets, dark wood cabinets, concrete countertops, gray backsplash, stone tile backsplash, stainless steel appliances and a peninsula
Example of a mid-sized urban u-shaped medium tone wood floor eat-in kitchen design in Los Angeles with a farmhouse sink, flat-panel cabinets, dark wood cabinets, concrete countertops, gray backsplash, stone tile backsplash, stainless steel appliances and a peninsula
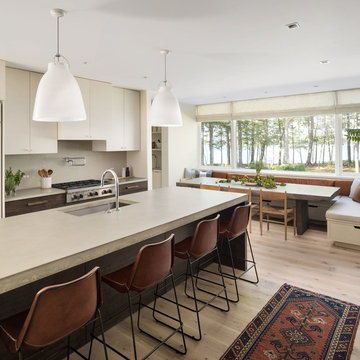
Trent Bell Photography
Example of a trendy medium tone wood floor eat-in kitchen design in Portland Maine with flat-panel cabinets, dark wood cabinets, concrete countertops, stone tile backsplash, paneled appliances and an island
Example of a trendy medium tone wood floor eat-in kitchen design in Portland Maine with flat-panel cabinets, dark wood cabinets, concrete countertops, stone tile backsplash, paneled appliances and an island
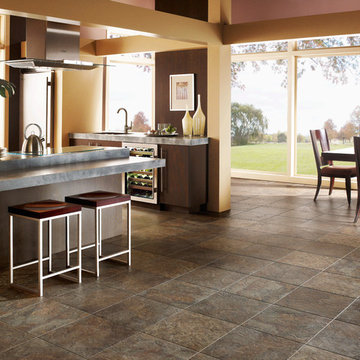
Example of a mid-sized trendy l-shaped porcelain tile and brown floor open concept kitchen design in Other with an undermount sink, flat-panel cabinets, dark wood cabinets, concrete countertops, stainless steel appliances and a peninsula
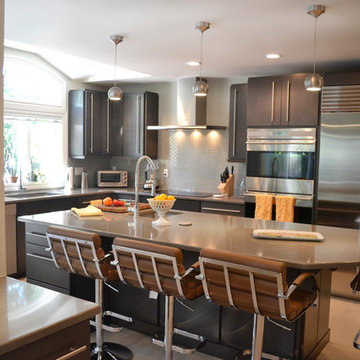
Inspiration for a large transitional l-shaped ceramic tile open concept kitchen remodel in New York with a single-bowl sink, flat-panel cabinets, dark wood cabinets, concrete countertops, white backsplash, matchstick tile backsplash, stainless steel appliances and an island
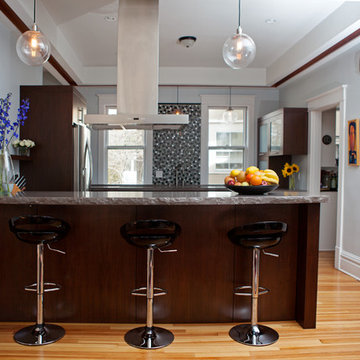
Photo by Sarah Jane Sanders
Inspiration for a mid-sized contemporary u-shaped medium tone wood floor and brown floor kitchen remodel in Other with an undermount sink, flat-panel cabinets, dark wood cabinets, concrete countertops, multicolored backsplash, glass tile backsplash, stainless steel appliances and a peninsula
Inspiration for a mid-sized contemporary u-shaped medium tone wood floor and brown floor kitchen remodel in Other with an undermount sink, flat-panel cabinets, dark wood cabinets, concrete countertops, multicolored backsplash, glass tile backsplash, stainless steel appliances and a peninsula
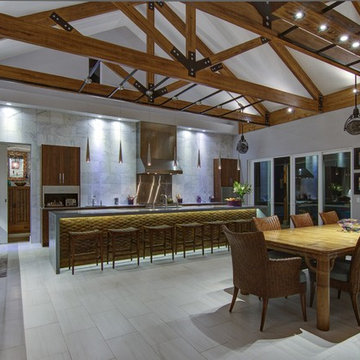
Ryan Gamma
Huge trendy l-shaped porcelain tile and beige floor open concept kitchen photo in Tampa with an undermount sink, flat-panel cabinets, dark wood cabinets, concrete countertops, white backsplash, marble backsplash, stainless steel appliances, an island and gray countertops
Huge trendy l-shaped porcelain tile and beige floor open concept kitchen photo in Tampa with an undermount sink, flat-panel cabinets, dark wood cabinets, concrete countertops, white backsplash, marble backsplash, stainless steel appliances, an island and gray countertops
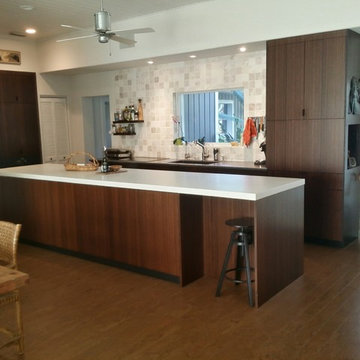
Chocolate Bamboo modern kitchen with concrete counter tops and cork flooring.
Example of a mid-sized minimalist galley cork floor and brown floor eat-in kitchen design in Orlando with an undermount sink, flat-panel cabinets, dark wood cabinets, concrete countertops, beige backsplash, stone tile backsplash, black appliances and an island
Example of a mid-sized minimalist galley cork floor and brown floor eat-in kitchen design in Orlando with an undermount sink, flat-panel cabinets, dark wood cabinets, concrete countertops, beige backsplash, stone tile backsplash, black appliances and an island
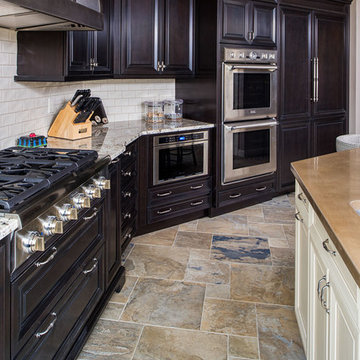
IIlir Rizaj Photography
Large transitional l-shaped ceramic tile eat-in kitchen photo in New York with an undermount sink, raised-panel cabinets, dark wood cabinets, concrete countertops, beige backsplash, ceramic backsplash, paneled appliances and an island
Large transitional l-shaped ceramic tile eat-in kitchen photo in New York with an undermount sink, raised-panel cabinets, dark wood cabinets, concrete countertops, beige backsplash, ceramic backsplash, paneled appliances and an island
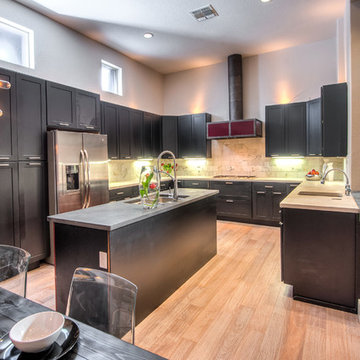
Clients wanted to capture their love of wine, entertaining, and great design, and ended up with a floating glass catwalk leading to built-in customized wine racks. Including built-in drawer banks covered in wine boxes, engineered stone veneer covering wall, custom chandelier in kitchen with recycled concrete counter tops and custom hood and cabinets.
Rich Baum Photography
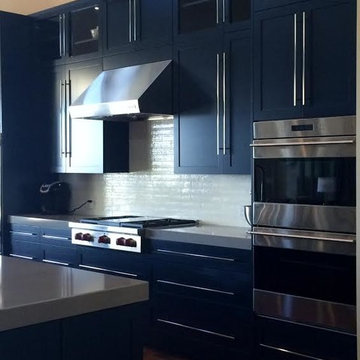
Open concept kitchen - mid-sized contemporary single-wall dark wood floor open concept kitchen idea in Miami with stainless steel appliances, an undermount sink, shaker cabinets, dark wood cabinets, concrete countertops, white backsplash and an island
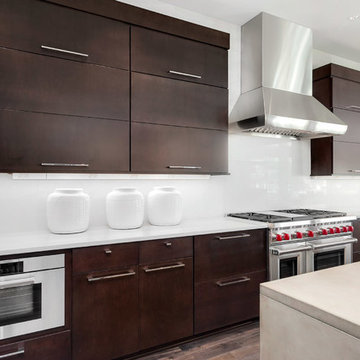
Large trendy single-wall dark wood floor and brown floor eat-in kitchen photo in Seattle with an undermount sink, flat-panel cabinets, dark wood cabinets, concrete countertops, white backsplash, stainless steel appliances and an island
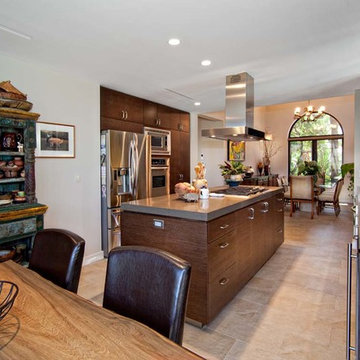
Eat-in kitchen - large contemporary galley travertine floor eat-in kitchen idea in Miami with an undermount sink, flat-panel cabinets, dark wood cabinets, concrete countertops, stainless steel appliances and an island
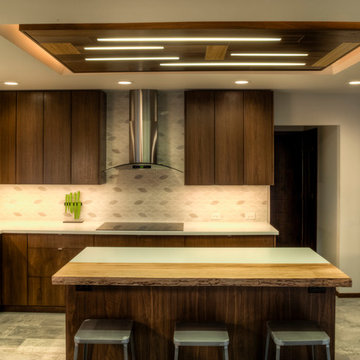
grain matched fronts with sequenced panels.
Design by Doug Kiser, d KISER design.construct, inc.
Photos by Scott Drickey. www.scottdrickey.com
Example of a mid-sized minimalist l-shaped porcelain tile eat-in kitchen design in Omaha with an undermount sink, flat-panel cabinets, dark wood cabinets, concrete countertops, white backsplash, ceramic backsplash, stainless steel appliances and an island
Example of a mid-sized minimalist l-shaped porcelain tile eat-in kitchen design in Omaha with an undermount sink, flat-panel cabinets, dark wood cabinets, concrete countertops, white backsplash, ceramic backsplash, stainless steel appliances and an island
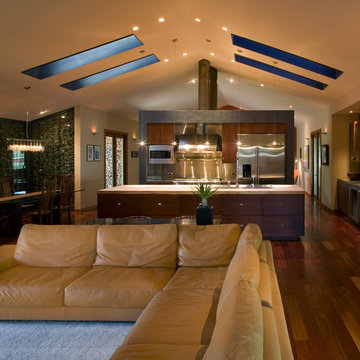
Bill Timmerman - Timmerman Photography
Inspiration for a large modern dark wood floor open concept kitchen remodel in Phoenix with a double-bowl sink, recessed-panel cabinets, dark wood cabinets, concrete countertops, stainless steel appliances and an island
Inspiration for a large modern dark wood floor open concept kitchen remodel in Phoenix with a double-bowl sink, recessed-panel cabinets, dark wood cabinets, concrete countertops, stainless steel appliances and an island
Kitchen with Dark Wood Cabinets and Concrete Countertops Ideas
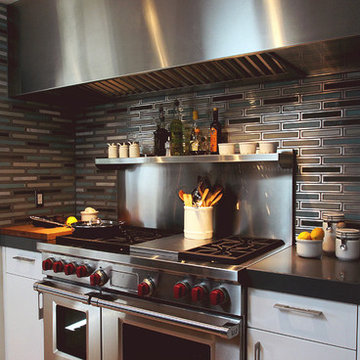
We specialize in a diverse array of materials, such as stone, glass, tile, granite, and stainless steel. All of these add to the rich and clean look we provide.
7





