Kitchen with Dark Wood Cabinets and Concrete Countertops Ideas
Refine by:
Budget
Sort by:Popular Today
81 - 100 of 960 photos
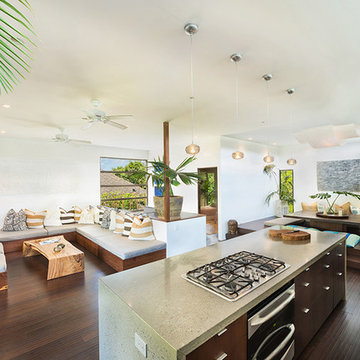
Custom home
Architecture & Interiors by Design Concepts Hawaii
Damon Moss, Photographer
Example of a mid-sized island style dark wood floor and brown floor open concept kitchen design in Hawaii with an undermount sink, flat-panel cabinets, dark wood cabinets, concrete countertops, stainless steel appliances, an island and gray countertops
Example of a mid-sized island style dark wood floor and brown floor open concept kitchen design in Hawaii with an undermount sink, flat-panel cabinets, dark wood cabinets, concrete countertops, stainless steel appliances, an island and gray countertops
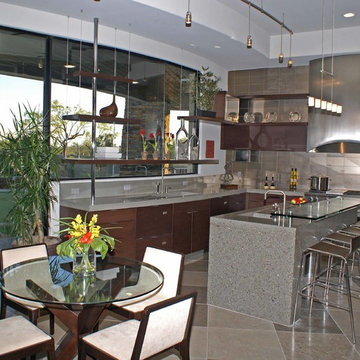
Inspiration for a large contemporary galley limestone floor eat-in kitchen remodel in Phoenix with an integrated sink, flat-panel cabinets, dark wood cabinets, concrete countertops, beige backsplash, glass tile backsplash, stainless steel appliances and an island
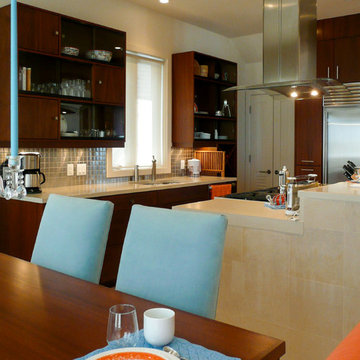
Kitchen and Dining area, Neutral color scheme with blue and coral accents. Custom mahogany dining table and cabinetry. Upper cabinets with glass sliding doors, stainless steel backsplash tile; marble-tiled island; concrete countertops.

Inspiration for a mid-sized contemporary l-shaped vinyl floor and multicolored floor open concept kitchen remodel in Los Angeles with an undermount sink, flat-panel cabinets, dark wood cabinets, wood backsplash, stainless steel appliances, a peninsula, concrete countertops and brown backsplash
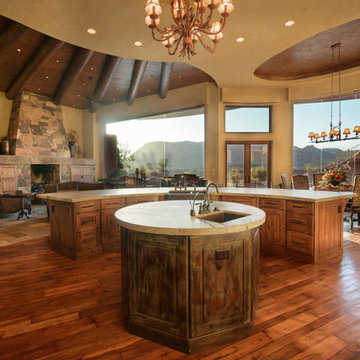
Mid-sized southwest u-shaped light wood floor eat-in kitchen photo in Salt Lake City with a drop-in sink, raised-panel cabinets, dark wood cabinets, concrete countertops, stainless steel appliances and an island
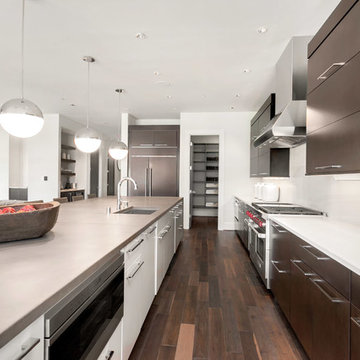
The upper cabinets are automatic, lifting the cabinet face up. Two dishwashers and trash receptacles blend in with the island cabinets.
Inspiration for a large contemporary single-wall dark wood floor and brown floor eat-in kitchen remodel in Seattle with an undermount sink, flat-panel cabinets, dark wood cabinets, concrete countertops, white backsplash, stainless steel appliances and an island
Inspiration for a large contemporary single-wall dark wood floor and brown floor eat-in kitchen remodel in Seattle with an undermount sink, flat-panel cabinets, dark wood cabinets, concrete countertops, white backsplash, stainless steel appliances and an island
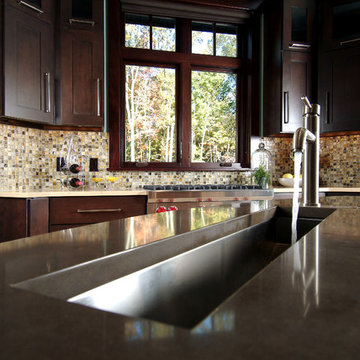
A unique combination of traditional design and an unpretentious, family-friendly floor plan, the Pemberley draws inspiration from European traditions as well as the American landscape. Picturesque rooflines of varying peaks and angles are echoed in the peaked living room with its large fireplace. The main floor includes a family room, large kitchen, dining room, den and master bedroom as well as an inviting screen porch with a built-in range. The upper level features three additional bedrooms, while the lower includes an exercise room, additional family room, sitting room, den, guest bedroom and trophy room.
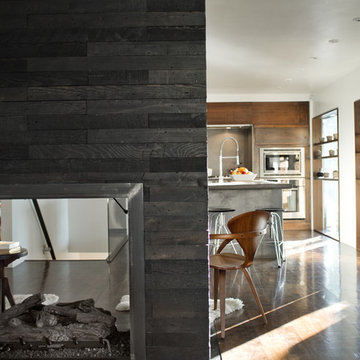
Open concept kitchen - mid-sized contemporary single-wall dark wood floor open concept kitchen idea in Salt Lake City with an undermount sink, flat-panel cabinets, dark wood cabinets, concrete countertops, stainless steel appliances and an island
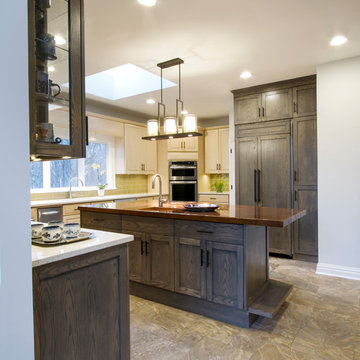
Example of a mid-sized trendy u-shaped ceramic tile and gray floor enclosed kitchen design in New York with a single-bowl sink, recessed-panel cabinets, dark wood cabinets, concrete countertops, yellow backsplash, glass tile backsplash, paneled appliances and an island
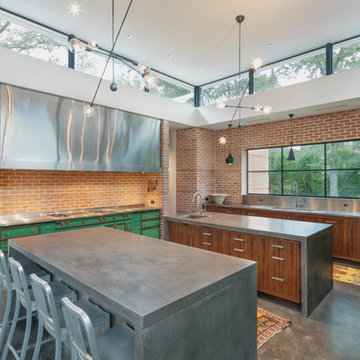
Mid-sized urban l-shaped concrete floor and gray floor open concept kitchen photo in Austin with an undermount sink, flat-panel cabinets, dark wood cabinets, concrete countertops, beige backsplash, brick backsplash, colored appliances and an island
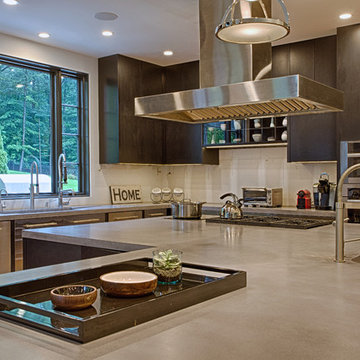
Inspiration for a huge transitional u-shaped light wood floor and beige floor eat-in kitchen remodel in New York with an undermount sink, flat-panel cabinets, dark wood cabinets, concrete countertops, white backsplash, stainless steel appliances and an island
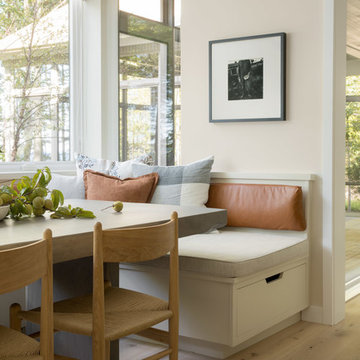
Trent Bell Photography
Eat-in kitchen - contemporary medium tone wood floor eat-in kitchen idea in Portland Maine with flat-panel cabinets, dark wood cabinets, concrete countertops, stone tile backsplash, paneled appliances and an island
Eat-in kitchen - contemporary medium tone wood floor eat-in kitchen idea in Portland Maine with flat-panel cabinets, dark wood cabinets, concrete countertops, stone tile backsplash, paneled appliances and an island
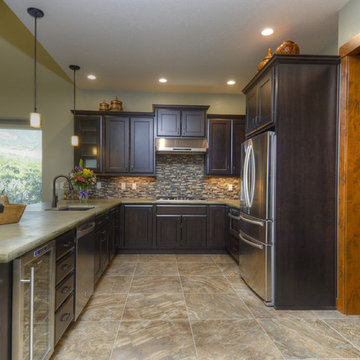
Custom Cupboard cabinets, gas cooktop, chef grade stainless steel appliances, concrete countertops, under mount sink with oil rubbed bronze faucet and pendant, and wine refrigerator help this space transform from elegant to casual by simply changing out the serving pieces.
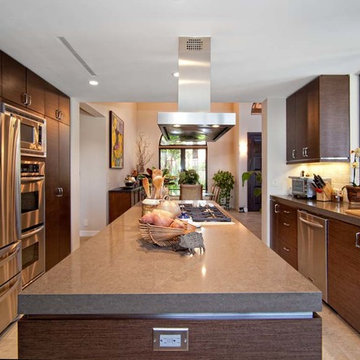
Large trendy galley travertine floor eat-in kitchen photo in Miami with an undermount sink, flat-panel cabinets, dark wood cabinets, concrete countertops, stainless steel appliances and an island
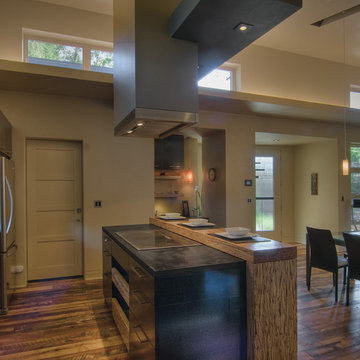
Mike Dean
Small transitional galley medium tone wood floor and brown floor open concept kitchen photo in Other with an undermount sink, flat-panel cabinets, dark wood cabinets, concrete countertops, gray backsplash, ceramic backsplash, stainless steel appliances, an island and gray countertops
Small transitional galley medium tone wood floor and brown floor open concept kitchen photo in Other with an undermount sink, flat-panel cabinets, dark wood cabinets, concrete countertops, gray backsplash, ceramic backsplash, stainless steel appliances, an island and gray countertops
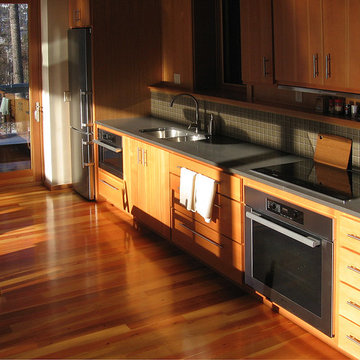
The kitchen of the Bonaparte Cabin, near-Passivhaus. Induction cooktop, Miele range hood, Liebherr refrigerator. Custom fir cabinetry, reclaimed pine flooring.
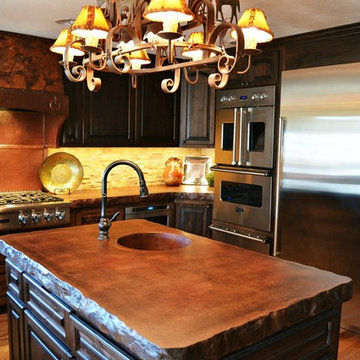
Rustic kitchen in old ranch house. Includes large concrete countertops, concrete bar, and concrete sinks. Counters have 3" rock edge with custom stain color.
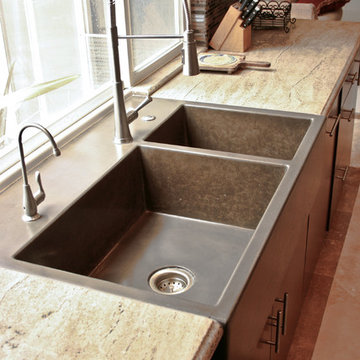
Mid-sized trendy l-shaped travertine floor eat-in kitchen photo in Orange County with a farmhouse sink, flat-panel cabinets, dark wood cabinets, concrete countertops, multicolored backsplash, stone tile backsplash, stainless steel appliances and an island
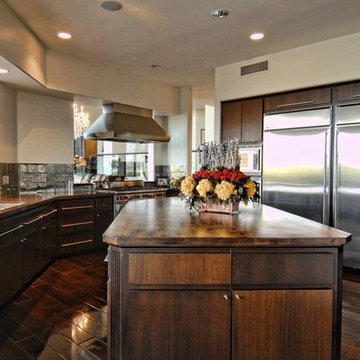
Inspiration for an eclectic u-shaped dark wood floor enclosed kitchen remodel in Phoenix with a double-bowl sink, flat-panel cabinets, dark wood cabinets, concrete countertops, metallic backsplash, metal backsplash, stainless steel appliances and an island
Kitchen with Dark Wood Cabinets and Concrete Countertops Ideas
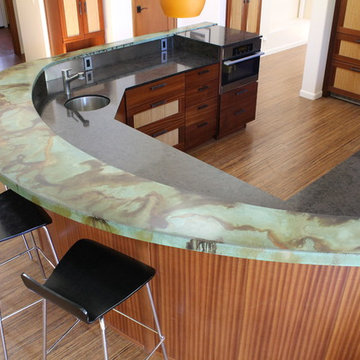
Stained concrete bar style countertop
Huge minimalist u-shaped medium tone wood floor and brown floor eat-in kitchen photo in San Francisco with concrete countertops, dark wood cabinets, stainless steel appliances, an undermount sink, recessed-panel cabinets, no island and multicolored countertops
Huge minimalist u-shaped medium tone wood floor and brown floor eat-in kitchen photo in San Francisco with concrete countertops, dark wood cabinets, stainless steel appliances, an undermount sink, recessed-panel cabinets, no island and multicolored countertops
5





