Kitchen with Dark Wood Cabinets and Glass Sheet Backsplash Ideas
Refine by:
Budget
Sort by:Popular Today
41 - 60 of 3,292 photos
Item 1 of 3
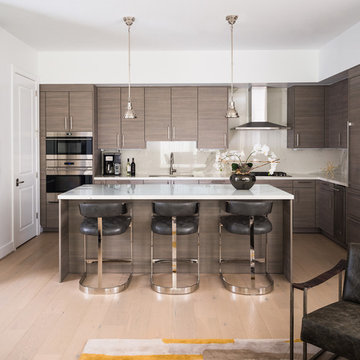
Open concept kitchen - contemporary l-shaped light wood floor and beige floor open concept kitchen idea in Houston with an undermount sink, flat-panel cabinets, dark wood cabinets, beige backsplash, glass sheet backsplash, stainless steel appliances, an island and white countertops
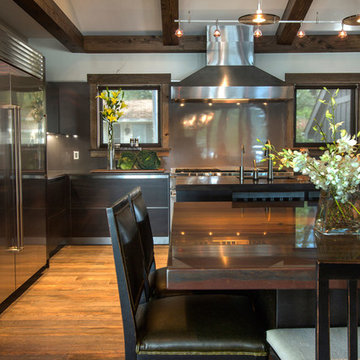
Eat-in kitchen - large industrial l-shaped medium tone wood floor eat-in kitchen idea in Detroit with an undermount sink, flat-panel cabinets, dark wood cabinets, gray backsplash, glass sheet backsplash, stainless steel appliances and an island
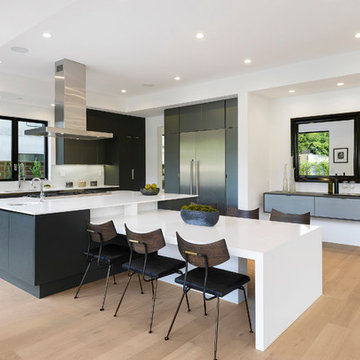
All photos belong to SAMTAK Design, Inc.
Kitchen - contemporary l-shaped kitchen idea in Los Angeles with a drop-in sink, flat-panel cabinets, dark wood cabinets, quartz countertops, glass sheet backsplash, stainless steel appliances, an island and white countertops
Kitchen - contemporary l-shaped kitchen idea in Los Angeles with a drop-in sink, flat-panel cabinets, dark wood cabinets, quartz countertops, glass sheet backsplash, stainless steel appliances, an island and white countertops
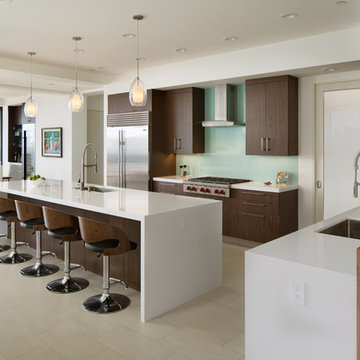
Brady Architectural Photography
Example of a trendy u-shaped beige floor open concept kitchen design in San Diego with an undermount sink, flat-panel cabinets, dark wood cabinets, blue backsplash, glass sheet backsplash, stainless steel appliances and an island
Example of a trendy u-shaped beige floor open concept kitchen design in San Diego with an undermount sink, flat-panel cabinets, dark wood cabinets, blue backsplash, glass sheet backsplash, stainless steel appliances and an island
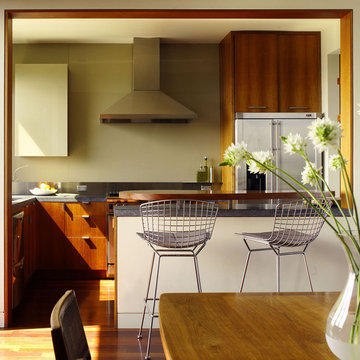
This house addition on a typical San Francisco lot doubles the size of the existing non-descript 1954 "Contractor's Special". Our strategy carves out a series of strongly contained, yet open, outdoor rooms that carefully balance between engaging the site's expansive urban views and maintaining a distinctly private domestic realm. The initial move is to carve a new small internal outdoor courtyard and entry out of one of the existing bedrooms, bringing light into the center of the new scheme. The rear façade and third floor roof decks build on this strategy of carving voids out of a solid mass—perhaps an apt image of the way many urbanites create their private homes within the density of the city.
Photography: Matthew Millman
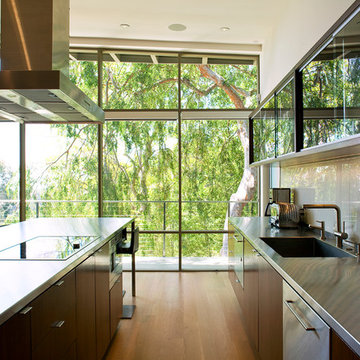
Hiro Inaba
Kitchen - mid-century modern galley medium tone wood floor kitchen idea in Los Angeles with an undermount sink, flat-panel cabinets, dark wood cabinets, stainless steel countertops, white backsplash and glass sheet backsplash
Kitchen - mid-century modern galley medium tone wood floor kitchen idea in Los Angeles with an undermount sink, flat-panel cabinets, dark wood cabinets, stainless steel countertops, white backsplash and glass sheet backsplash
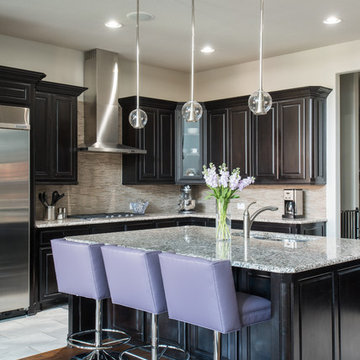
A small breakfast nook is transformed into a colorful splash in an otherwise monochrome space. The bright and colorful artwork gives a glimpse into the fun homeowner's style. With a glass drop pendant and lavender upholstered seating, this kitchen flows perfectly into the adjacent family room.
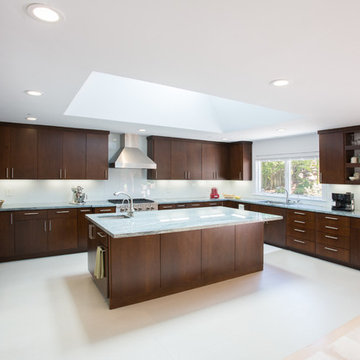
Trendy u-shaped kitchen photo in San Francisco with an undermount sink, flat-panel cabinets, dark wood cabinets, white backsplash, glass sheet backsplash and stainless steel appliances
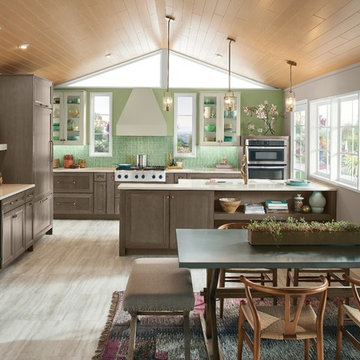
A kitchen can be designed to accommodate the impulses of its occupant, whether she's got a friend over, or just some free time and a project she wants to get done--transforming from social space to private place.
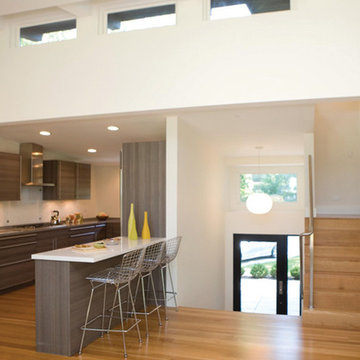
1950s u-shaped medium tone wood floor enclosed kitchen photo in Chicago with an undermount sink, flat-panel cabinets, dark wood cabinets, quartz countertops, white backsplash, glass sheet backsplash, stainless steel appliances and a peninsula
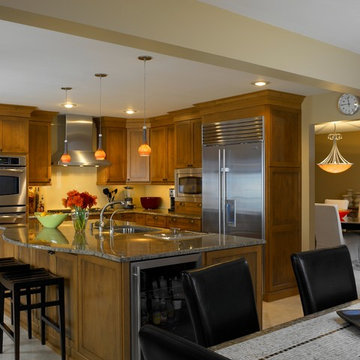
A Chagrin Highlands home kitchen renovation. The challenge of this design was to create an operating kitchen using only two walls that met at right angles. The island is multi-purposeful housing a variety of appliances and ample seating.
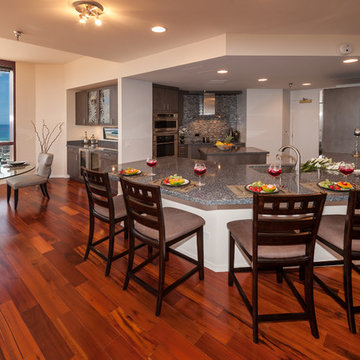
Augie Salbosa
Example of a trendy kitchen design in Hawaii with a single-bowl sink, flat-panel cabinets, dark wood cabinets, solid surface countertops, multicolored backsplash, glass sheet backsplash, stainless steel appliances and an island
Example of a trendy kitchen design in Hawaii with a single-bowl sink, flat-panel cabinets, dark wood cabinets, solid surface countertops, multicolored backsplash, glass sheet backsplash, stainless steel appliances and an island
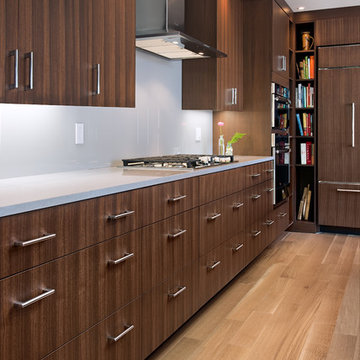
Siri Blanchette of Blind Dog Photo
Inspiration for a mid-sized contemporary l-shaped light wood floor and beige floor open concept kitchen remodel in Boston with a single-bowl sink, flat-panel cabinets, dark wood cabinets, quartz countertops, gray backsplash, glass sheet backsplash, stainless steel appliances, an island and white countertops
Inspiration for a mid-sized contemporary l-shaped light wood floor and beige floor open concept kitchen remodel in Boston with a single-bowl sink, flat-panel cabinets, dark wood cabinets, quartz countertops, gray backsplash, glass sheet backsplash, stainless steel appliances, an island and white countertops
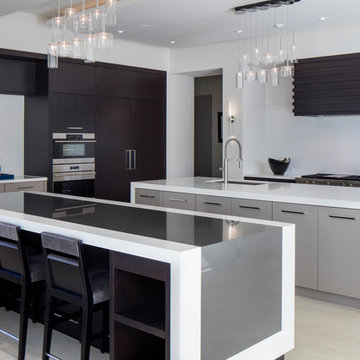
Trendy beige floor kitchen photo in Orlando with an undermount sink, flat-panel cabinets, dark wood cabinets, white backsplash, glass sheet backsplash, stainless steel appliances and two islands
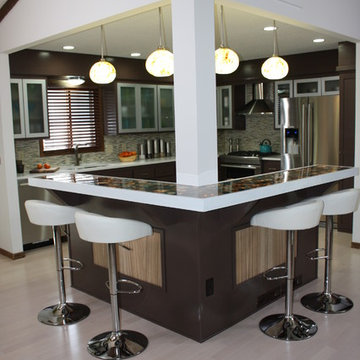
kelli kaufer
Inspiration for a mid-sized modern bamboo floor eat-in kitchen remodel in Minneapolis with an undermount sink, recessed-panel cabinets, dark wood cabinets, solid surface countertops, gray backsplash, glass sheet backsplash, stainless steel appliances and an island
Inspiration for a mid-sized modern bamboo floor eat-in kitchen remodel in Minneapolis with an undermount sink, recessed-panel cabinets, dark wood cabinets, solid surface countertops, gray backsplash, glass sheet backsplash, stainless steel appliances and an island
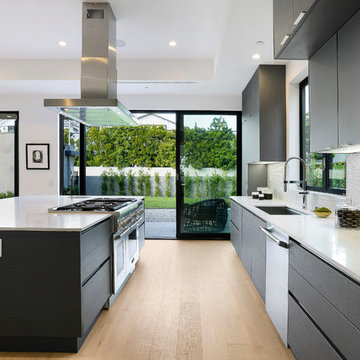
All photos belong to SAMTAK Design, Inc.
Kitchen - modern l-shaped kitchen idea in Los Angeles with a drop-in sink, flat-panel cabinets, dark wood cabinets, quartz countertops, glass sheet backsplash, stainless steel appliances, an island and white countertops
Kitchen - modern l-shaped kitchen idea in Los Angeles with a drop-in sink, flat-panel cabinets, dark wood cabinets, quartz countertops, glass sheet backsplash, stainless steel appliances, an island and white countertops
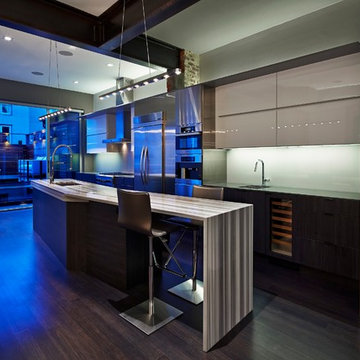
Modern Kitchen in Washington DC. Island material is Equatro Marble, perimeter countertops are Caesarstone Concrete quartz.
Photographer: Greg Powers
Overall Design: KUBE Architects
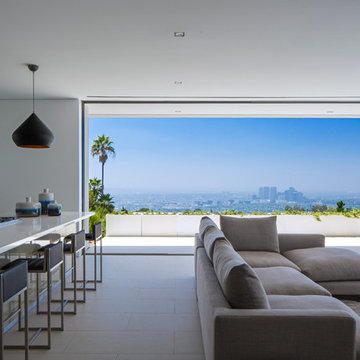
Photo by Art Gray
Trendy galley porcelain tile eat-in kitchen photo in Los Angeles with flat-panel cabinets, dark wood cabinets, beige backsplash, glass sheet backsplash, stainless steel appliances and an island
Trendy galley porcelain tile eat-in kitchen photo in Los Angeles with flat-panel cabinets, dark wood cabinets, beige backsplash, glass sheet backsplash, stainless steel appliances and an island
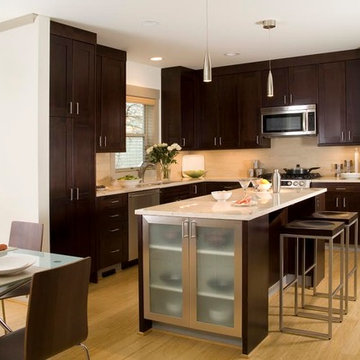
Example of a mid-sized transitional l-shaped light wood floor eat-in kitchen design in New York with an undermount sink, shaker cabinets, dark wood cabinets, quartzite countertops, white backsplash, glass sheet backsplash, stainless steel appliances and an island
Kitchen with Dark Wood Cabinets and Glass Sheet Backsplash Ideas
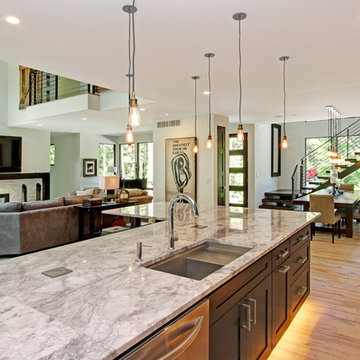
Front Door Photography
Eat-in kitchen - large contemporary galley light wood floor eat-in kitchen idea in Grand Rapids with an undermount sink, shaker cabinets, dark wood cabinets, granite countertops, glass sheet backsplash, stainless steel appliances and an island
Eat-in kitchen - large contemporary galley light wood floor eat-in kitchen idea in Grand Rapids with an undermount sink, shaker cabinets, dark wood cabinets, granite countertops, glass sheet backsplash, stainless steel appliances and an island
3





