Kitchen with Dark Wood Cabinets and Laminate Countertops Ideas
Refine by:
Budget
Sort by:Popular Today
1 - 20 of 2,142 photos
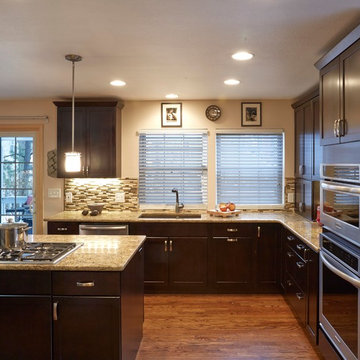
Mike Kaskel
Large transitional l-shaped medium tone wood floor eat-in kitchen photo in Denver with an undermount sink, shaker cabinets, dark wood cabinets, laminate countertops, beige backsplash, glass sheet backsplash, stainless steel appliances and an island
Large transitional l-shaped medium tone wood floor eat-in kitchen photo in Denver with an undermount sink, shaker cabinets, dark wood cabinets, laminate countertops, beige backsplash, glass sheet backsplash, stainless steel appliances and an island
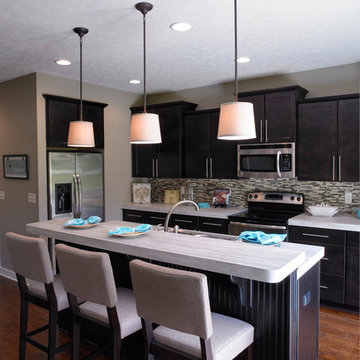
Jagoe Homes, Inc.
Project: The Orchard, Ozark Craftsman.
Location: Evansville, Indiana. Site: TO 1.
Example of a mid-sized transitional l-shaped open concept kitchen design in Other with shaker cabinets, dark wood cabinets, laminate countertops, stainless steel appliances, an island and a drop-in sink
Example of a mid-sized transitional l-shaped open concept kitchen design in Other with shaker cabinets, dark wood cabinets, laminate countertops, stainless steel appliances, an island and a drop-in sink
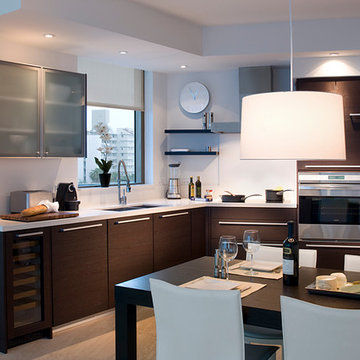
Example of a mid-sized trendy l-shaped travertine floor eat-in kitchen design in Miami with an integrated sink, flat-panel cabinets, dark wood cabinets, laminate countertops, white backsplash and paneled appliances
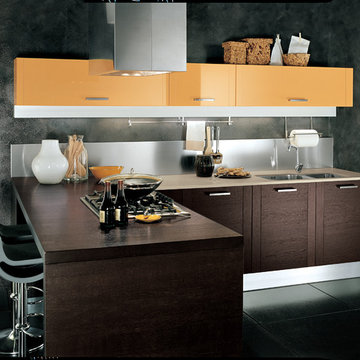
DADA marks a return to naturalness, to the physical feeling of real wood and its solidity, to the prestigious look of its grain and to its porous surface. With the Dada collection, space can always be custom designed to suit one’s own style and thus enhance the quality of domestic living. Dada combines simplicity and elegance. A fine example is the use of convenient, custom-sized “Samoa” handles.
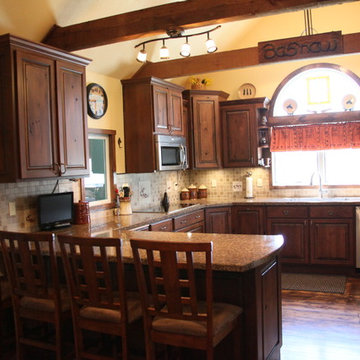
The peninsula adds seating to the kitchen and replace the kitchen table. Also provides a great prep area that can be accessed from both sides. — at Kitchen & Bath Trends of Kansas. StudioK
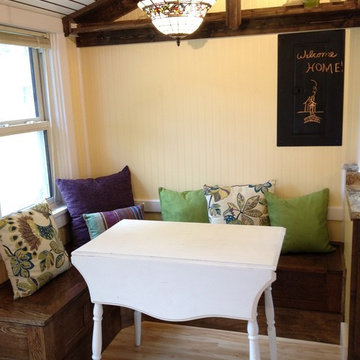
An antique-look, built-in bench and decorative high shelving give tons of storage to a small space. www.aivadecor.com
Small arts and crafts galley light wood floor eat-in kitchen photo in Cincinnati with a single-bowl sink, louvered cabinets, dark wood cabinets, laminate countertops, multicolored backsplash, ceramic backsplash and white appliances
Small arts and crafts galley light wood floor eat-in kitchen photo in Cincinnati with a single-bowl sink, louvered cabinets, dark wood cabinets, laminate countertops, multicolored backsplash, ceramic backsplash and white appliances
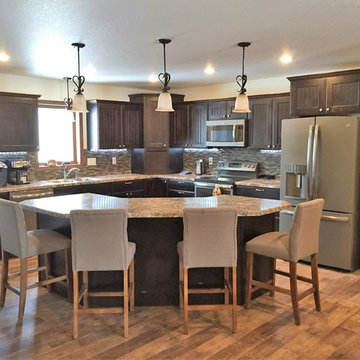
Woodland Cabinetry Hayward door, Oak with Sable Stain. Beveled Edge Laminate Countertops - Wilsonart HD Winter Carnival. Mosaic Tile Backsplash
Open concept kitchen - transitional l-shaped medium tone wood floor and brown floor open concept kitchen idea in Other with a drop-in sink, flat-panel cabinets, dark wood cabinets, laminate countertops, multicolored backsplash, mosaic tile backsplash, stainless steel appliances and an island
Open concept kitchen - transitional l-shaped medium tone wood floor and brown floor open concept kitchen idea in Other with a drop-in sink, flat-panel cabinets, dark wood cabinets, laminate countertops, multicolored backsplash, mosaic tile backsplash, stainless steel appliances and an island
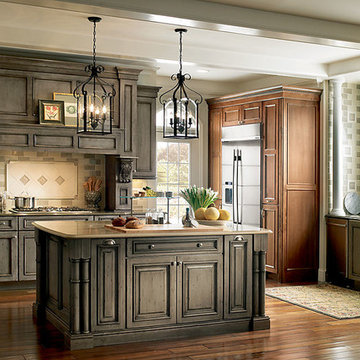
Medallion Cabinetry - Old World, two-toned kitchen. Our designer Jill Silvas with over 30 years of experience designing kitchens and baths has designed this particular kitchen. Jill Specializes in bringing all the pieces and parts together so that you can have the Kitchen and/or Bath of your dreams
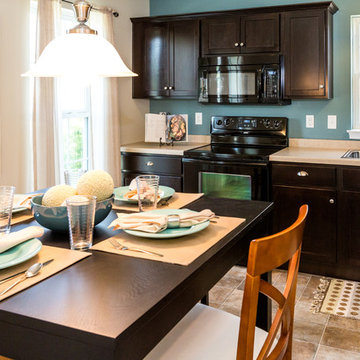
Anita Joy Photography
Example of a mid-sized classic l-shaped linoleum floor kitchen design in Philadelphia with a double-bowl sink, dark wood cabinets, laminate countertops, black appliances and no island
Example of a mid-sized classic l-shaped linoleum floor kitchen design in Philadelphia with a double-bowl sink, dark wood cabinets, laminate countertops, black appliances and no island
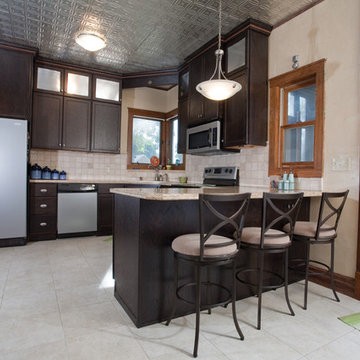
Kitchen remodel designed by Today’s StarMark Custom Cabinetry & Furniture, using StarMark Cabinetry’s Stratford door style in Oak finished in Java. Doors have optional single furniture pegs.
The existing kitchen decor dated back to the early eighties and showed years of neglect. An obtrusive wall cabinet was mounted above a peninsula, blocking the view and making the kitchen feel tiny and boxed in.
We wanted the new to blend with the old. We selected a door style that matched the interior doors in the house. A dark stain on the cabinetry complements the stainless steel tin ceiling and cabinetry door insets, and it added a contemporary feel.
The cabinetry was accented with traditional bead moulding—a design element found throughout the house—in Nutmeg to tie in with existing millwork.
A peninsula with an overhang provided additional prep area and storage as well as a dining area.
Stacked cabinets give the homeowner a place to add punched tin inserts for added vintage charm, as well as storage for items that aren’t used often.
Photography by Keith Lapour, Lapour Photography
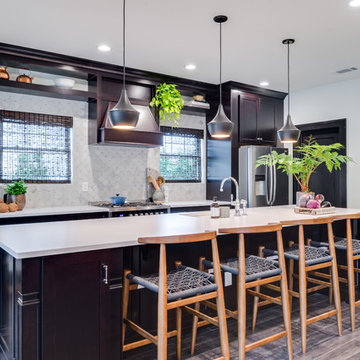
Inspiration for a mid-sized tropical single-wall medium tone wood floor eat-in kitchen remodel in Orange County with an undermount sink, shaker cabinets, dark wood cabinets, laminate countertops, gray backsplash, ceramic backsplash, stainless steel appliances and an island
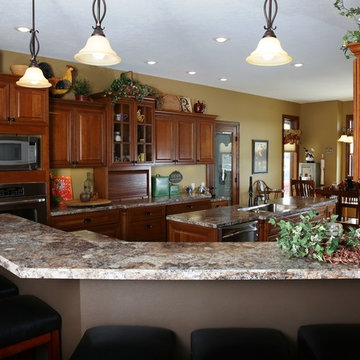
Great Large kitchen perfect for the family. Attached peninsula in the design provides great additional seating. A warm feel with the cherry wood grain coming through the toffee stain. The raised panel design pops with the brown stain glaze.
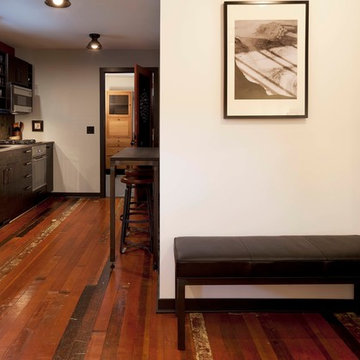
A view to the new Kitchen in a completely remodeled apartment/Studio. New surfaces, reworked openings and walls creating an open and contemporary feel. Photography by Troy Thies.
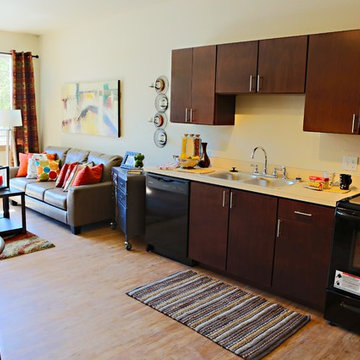
http://www.craigvollmerphotography.com
Small transitional single-wall vinyl floor eat-in kitchen photo in Denver with flat-panel cabinets, dark wood cabinets, laminate countertops and black appliances
Small transitional single-wall vinyl floor eat-in kitchen photo in Denver with flat-panel cabinets, dark wood cabinets, laminate countertops and black appliances
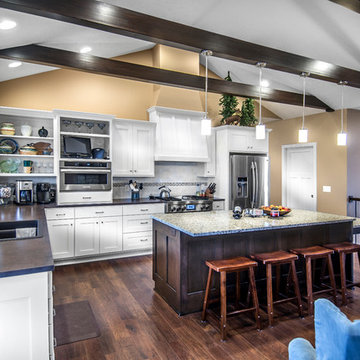
Alan Jackson- Jackson Studios
Transitional dark wood floor eat-in kitchen photo in Omaha with dark wood cabinets, laminate countertops, white backsplash, stainless steel appliances and an island
Transitional dark wood floor eat-in kitchen photo in Omaha with dark wood cabinets, laminate countertops, white backsplash, stainless steel appliances and an island
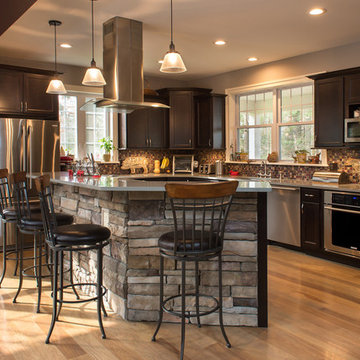
Example of a mid-sized arts and crafts l-shaped light wood floor and beige floor eat-in kitchen design in Boston with shaker cabinets, dark wood cabinets, multicolored backsplash, an island, laminate countertops, mosaic tile backsplash and stainless steel appliances
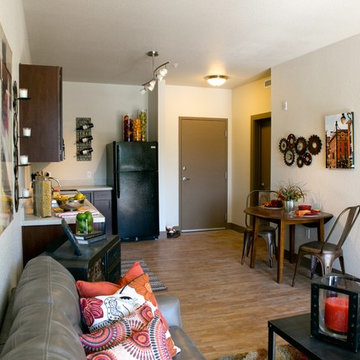
http://www.craigvollmerphotography.com
Inspiration for a small transitional single-wall vinyl floor eat-in kitchen remodel in Denver with flat-panel cabinets, dark wood cabinets, laminate countertops and black appliances
Inspiration for a small transitional single-wall vinyl floor eat-in kitchen remodel in Denver with flat-panel cabinets, dark wood cabinets, laminate countertops and black appliances
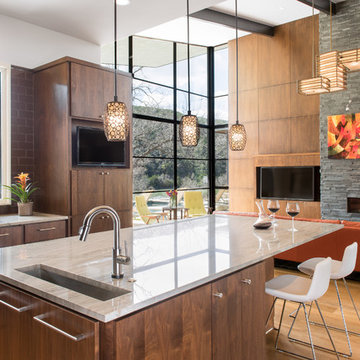
An open floor plan with high ceilings and large windows provides a natural, contemporary style. The white quartzite island combined with wood flooring and cabinets, creates a beautiful balance of dark and light, and hard and soft. Photo by: Jacob Bodkin. Architecture by: James LaRue Architects.
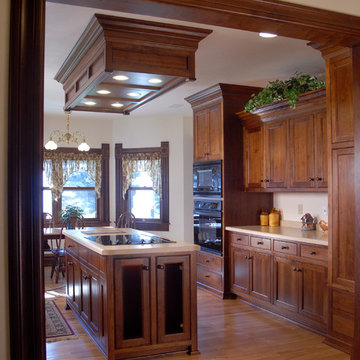
Sanderson Photography
Example of a classic galley enclosed kitchen design in Other with beaded inset cabinets, dark wood cabinets, laminate countertops and black appliances
Example of a classic galley enclosed kitchen design in Other with beaded inset cabinets, dark wood cabinets, laminate countertops and black appliances
Kitchen with Dark Wood Cabinets and Laminate Countertops Ideas
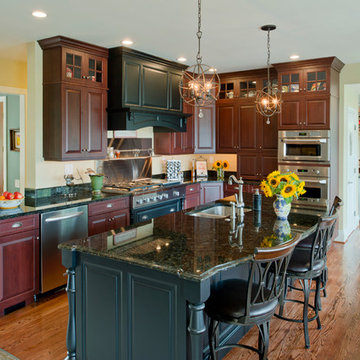
Vince Lupo - Direction One
Example of a large classic l-shaped medium tone wood floor and brown floor eat-in kitchen design in Baltimore with stainless steel appliances, an island, a drop-in sink, raised-panel cabinets, dark wood cabinets, laminate countertops and black countertops
Example of a large classic l-shaped medium tone wood floor and brown floor eat-in kitchen design in Baltimore with stainless steel appliances, an island, a drop-in sink, raised-panel cabinets, dark wood cabinets, laminate countertops and black countertops
1





